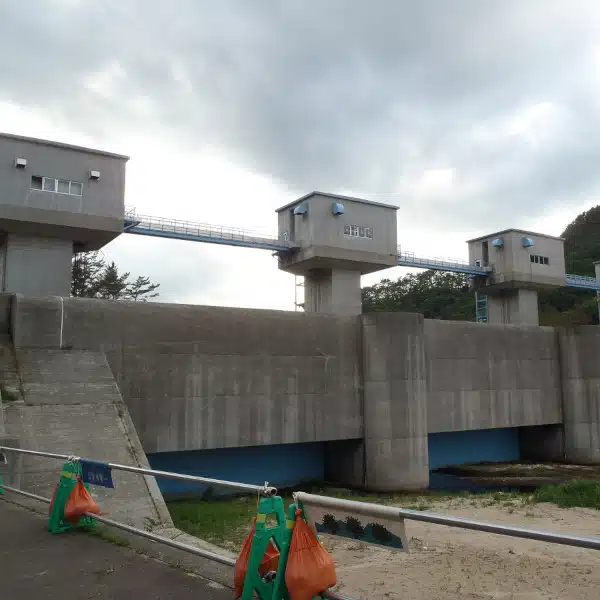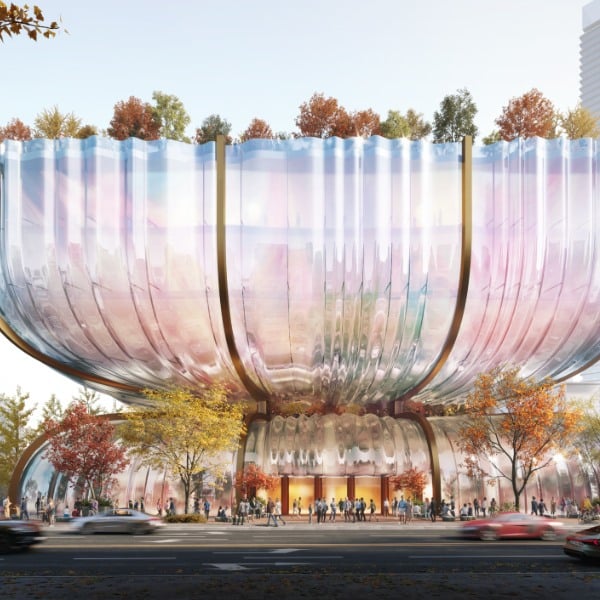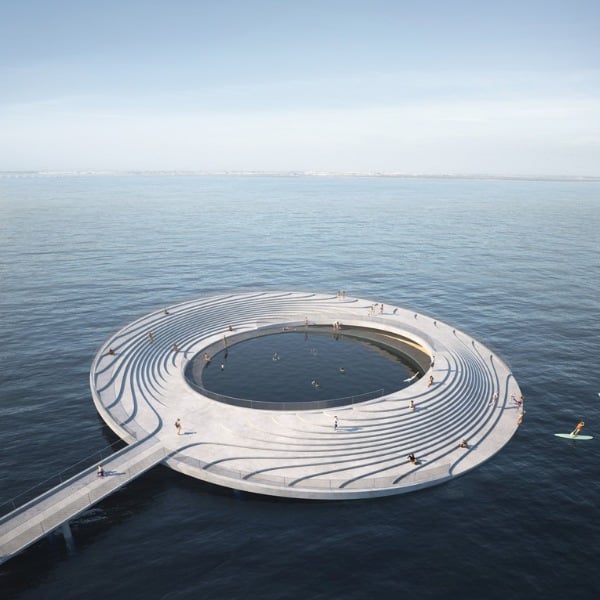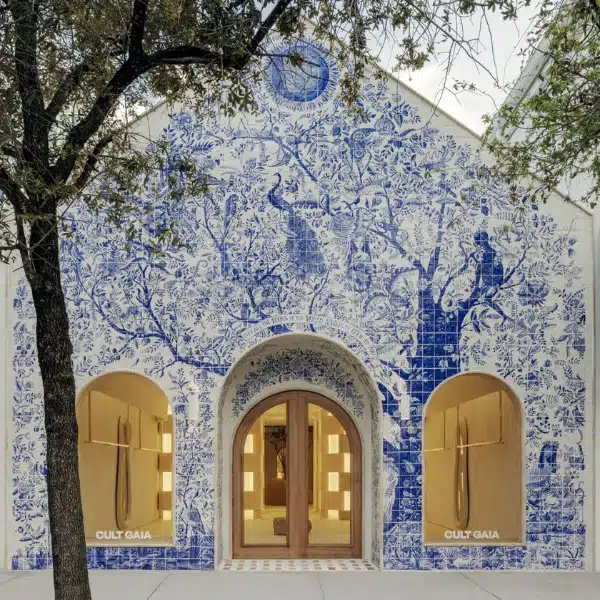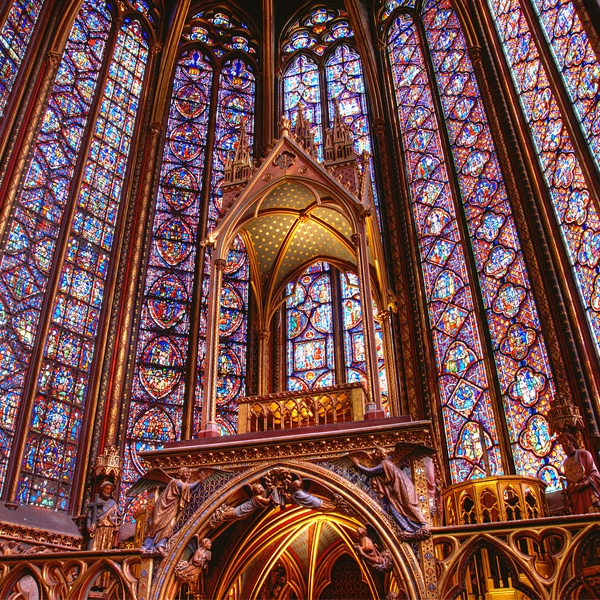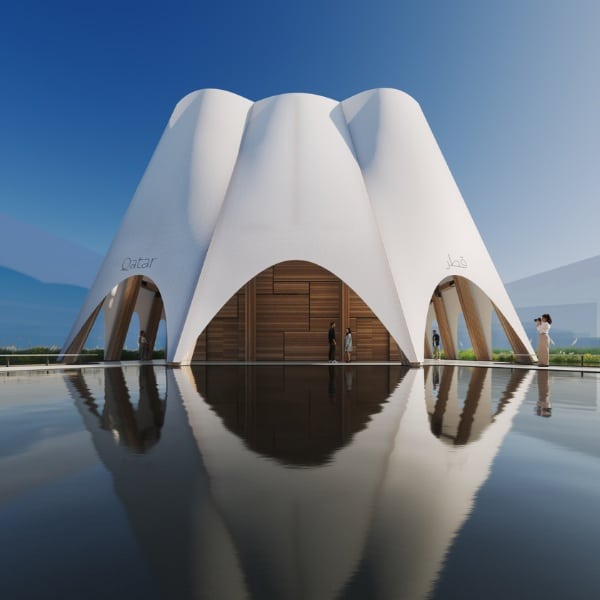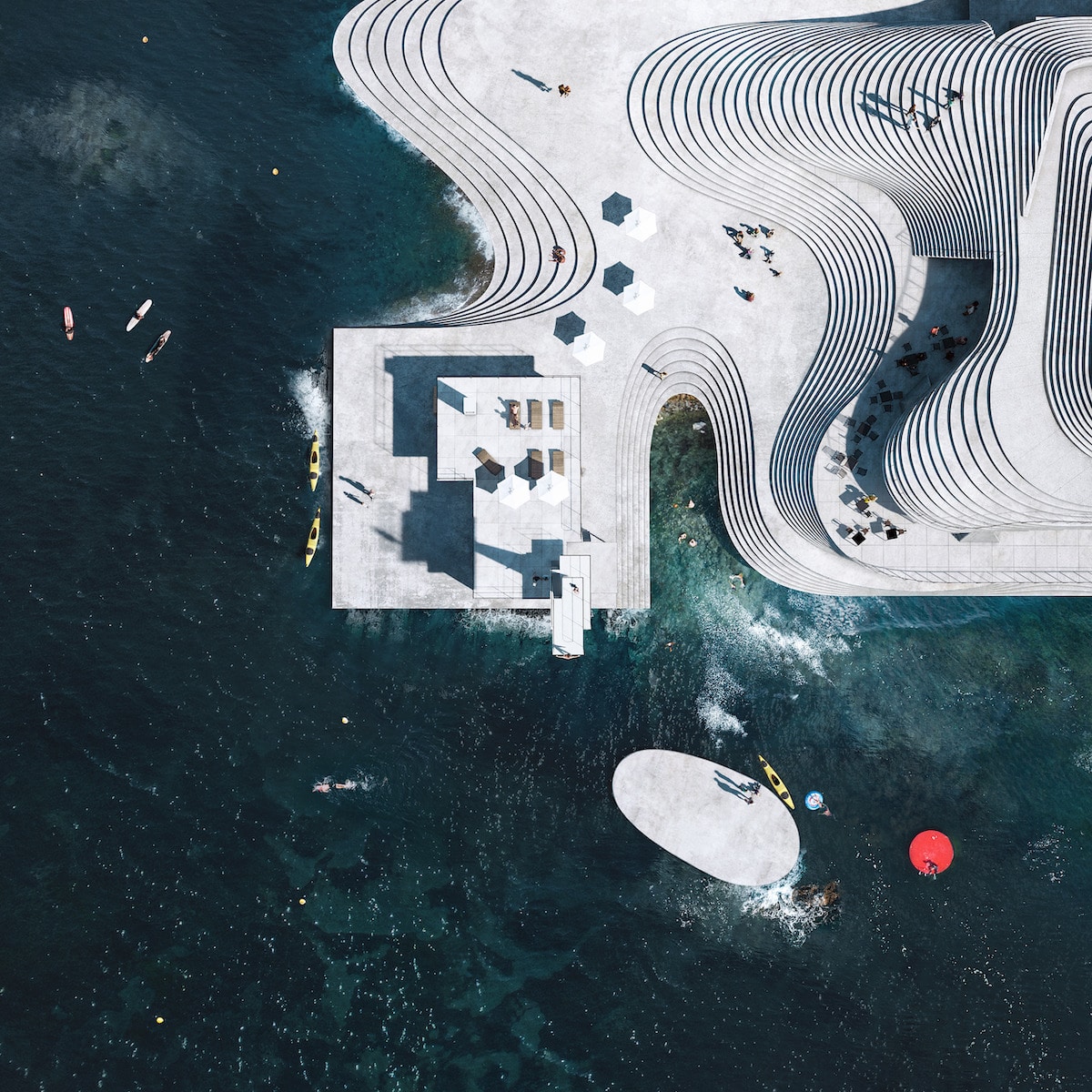
Rendering: Aesthetica Studio
The historic Knubben harbor bath in Arendal, Norway, will soon undergo a dramatic redesign that's a bit different than a traditional restoration. Design firm Snøhetta has released images of a contemporary and elegant stepped landscape that will breathe new life into the original 1937 design by Ketil Ugland.
The original harbor bath has long remained closed but once included public amenities such as a children’s pool, changing facilities, and a 33’ foot diving platform. Instead of restoring all of these facilities, the firm designed an abstracted topography inspired by the surrounding hilly landscape. It will still include public programs such as an open-air stage, amphitheater, restaurants, and some interior spaces.
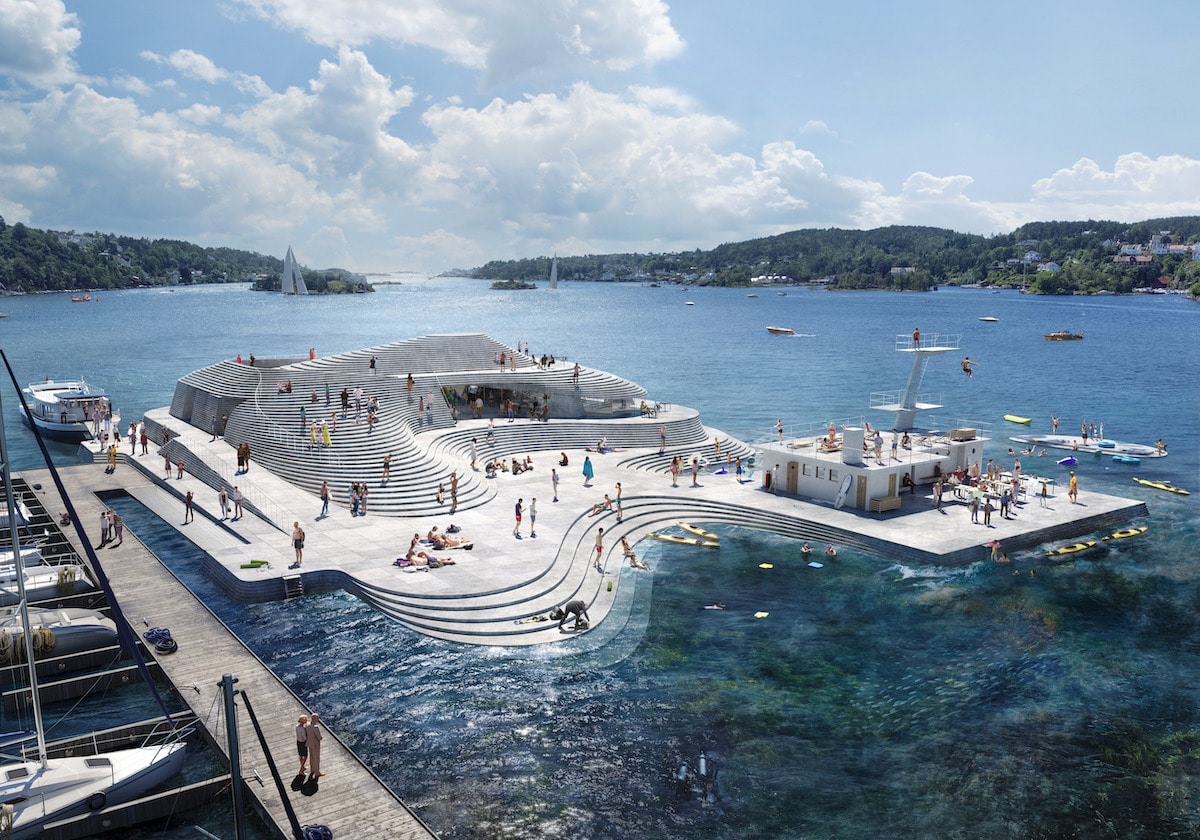
Rendering: Aesthetica Studio
“As we become increasingly urban, we long for contact with nature,” Snøhetta says. “Knubben will be a social meeting place that provides a sensation of closeness to the sea, and will serve as a backdrop to a plethora of activities and experiences. it will be a soothing spot in the sun on a hot sum the area wither evening, a hub for cultural events, and a place to enjoy a good meal after taking an icy bath on a cold winter’s day.”
Currently, the plan is for concrete layers will be built on the existing skerry. But though the renderings are currently represented with mostly concrete, the architects are looking into more sustainable materials in future development. This includes potential green technology that would emit less greenhouse gas through production while meeting concrete’s ability to withstand the effects of the water.
This contemporary design is set to open to the public in 2024.
Snøhetta is breathing new life into Norway's historic Knubben harbor bath with a stepped artificial island.
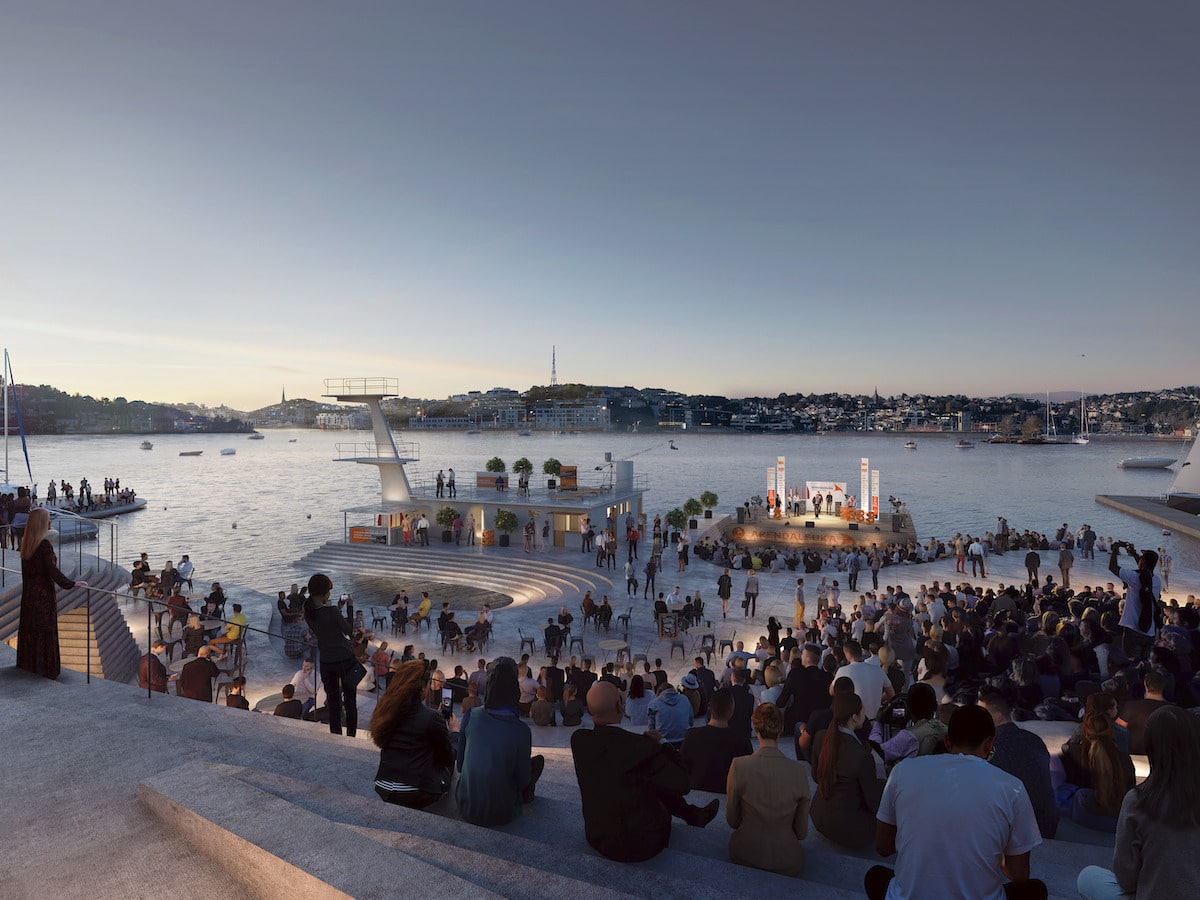
Rendering: Aesthetica Studio
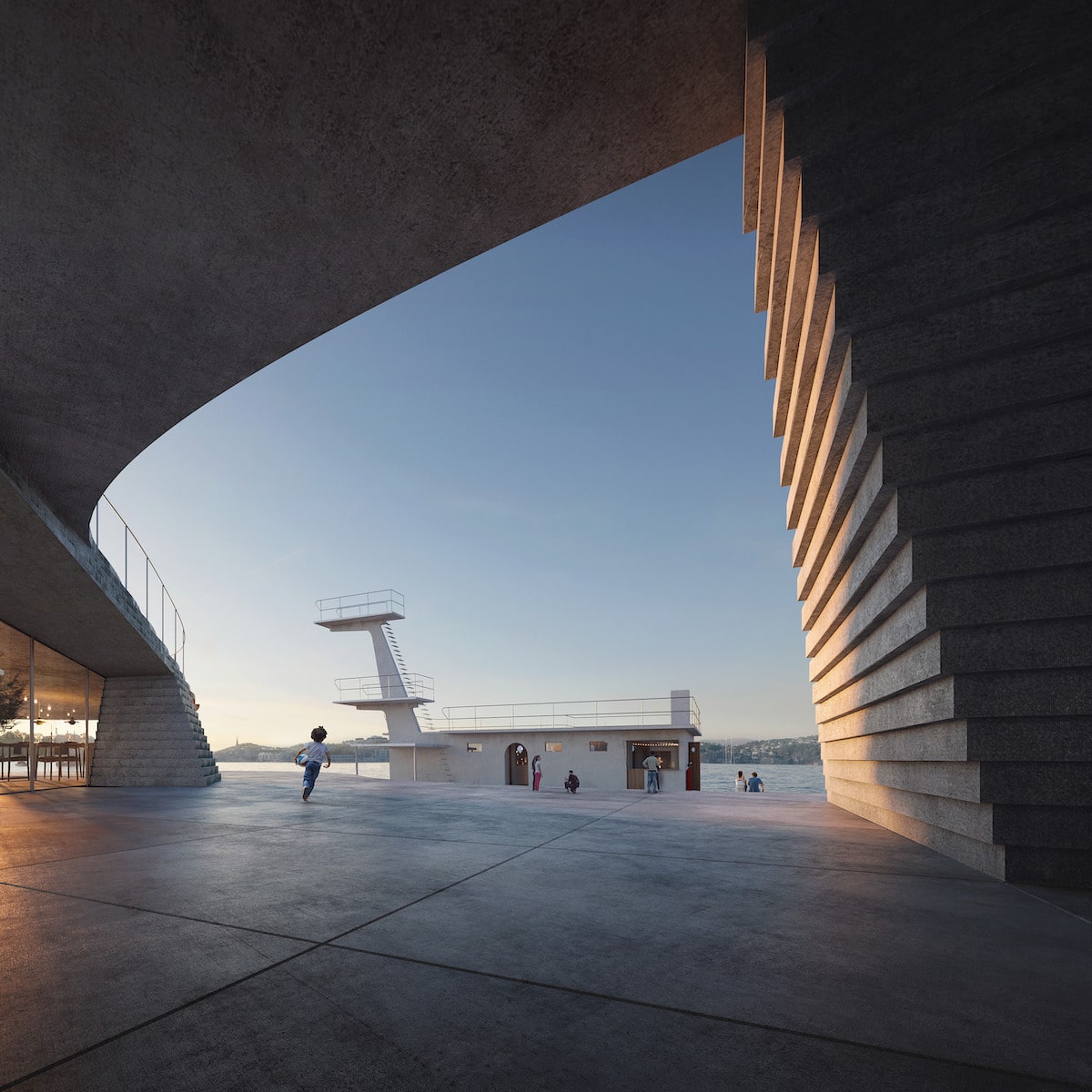
Rendering: Aesthetica Studio
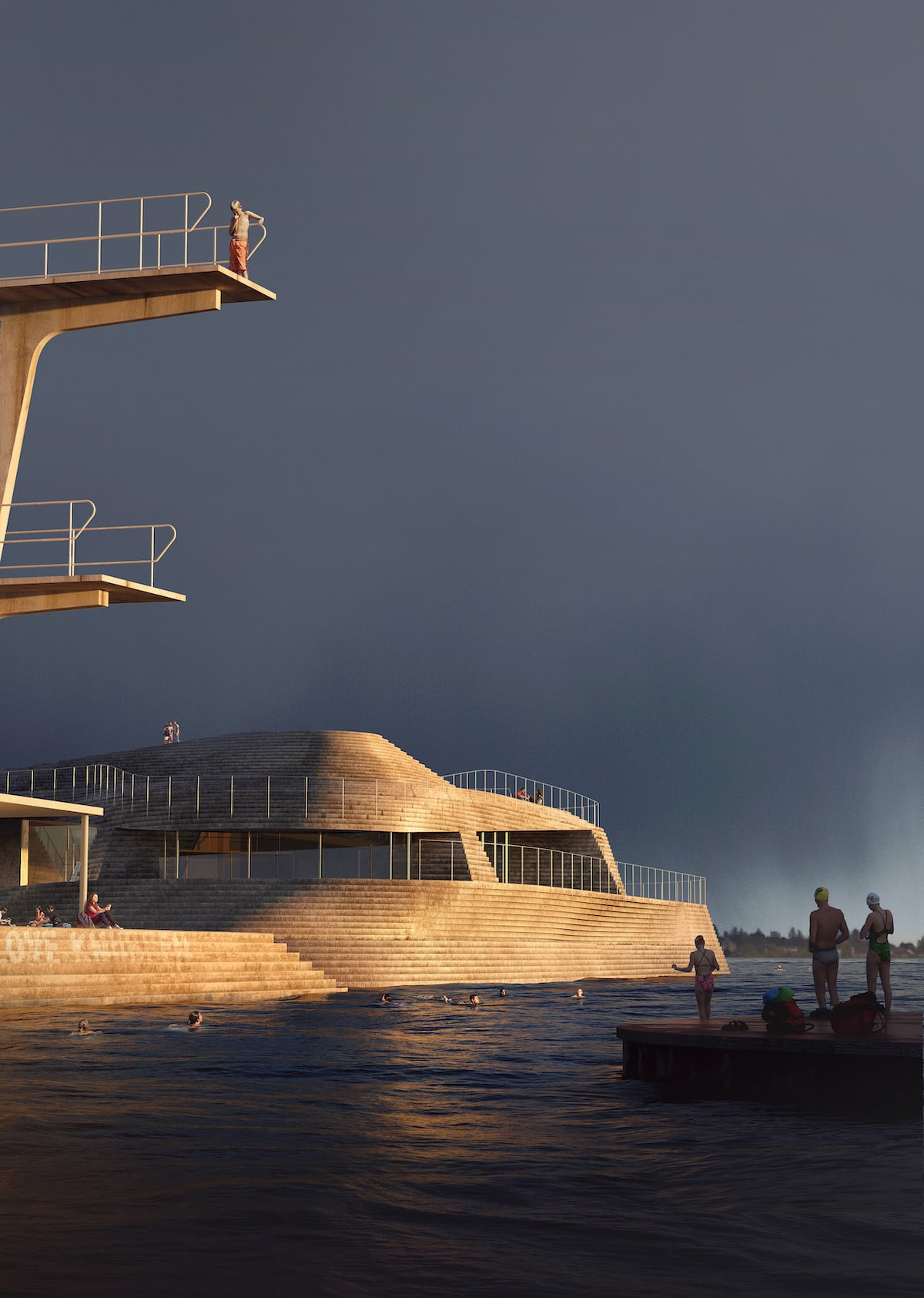
Rendering: Aesthetica Studio
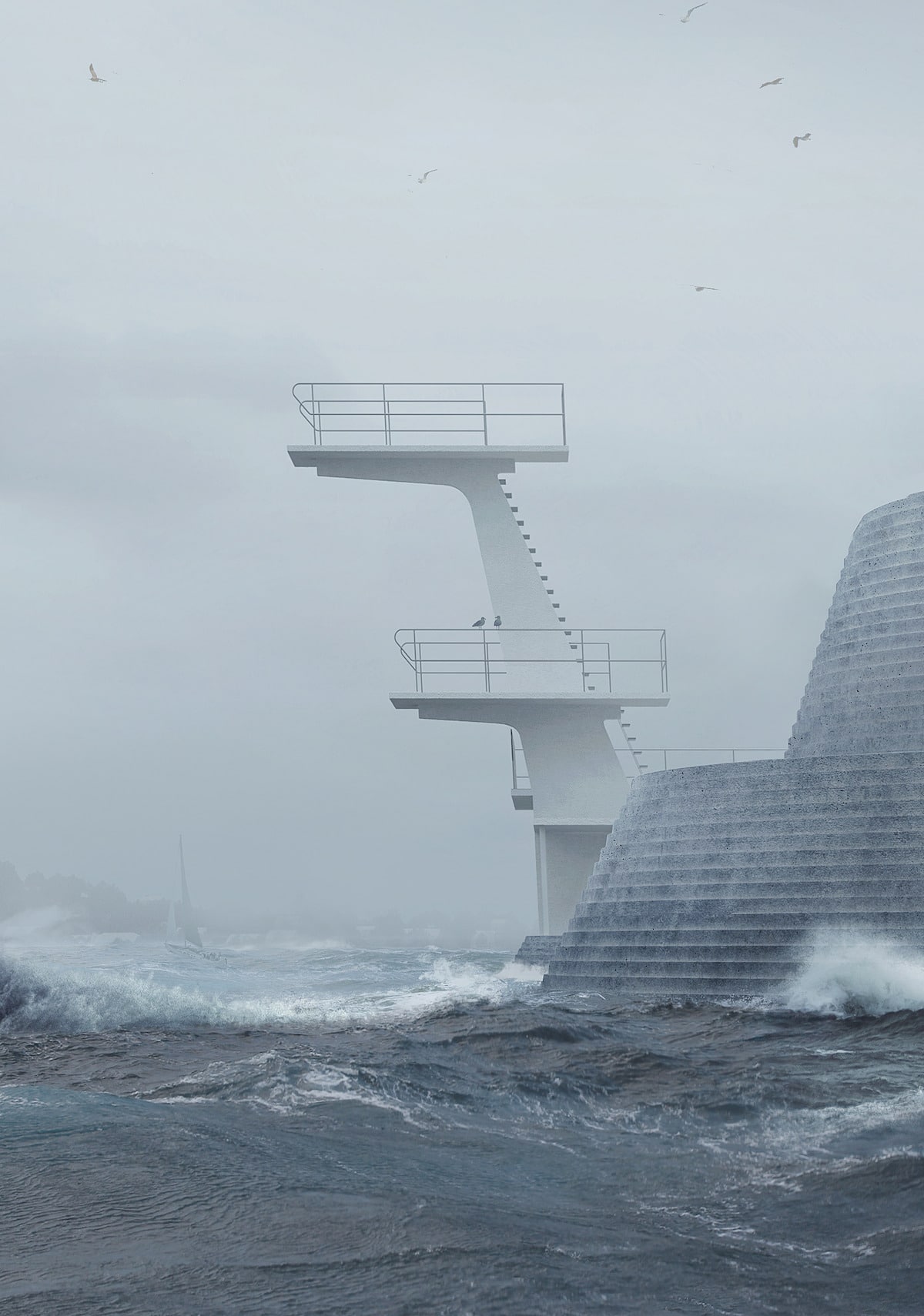
Rendering: Aesthetica Studio











































































