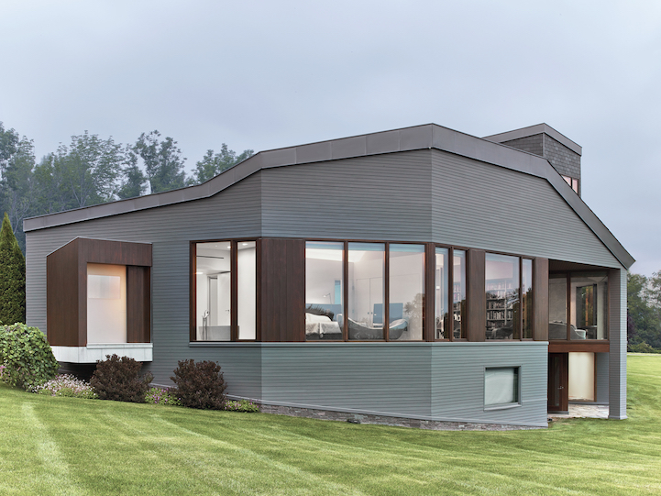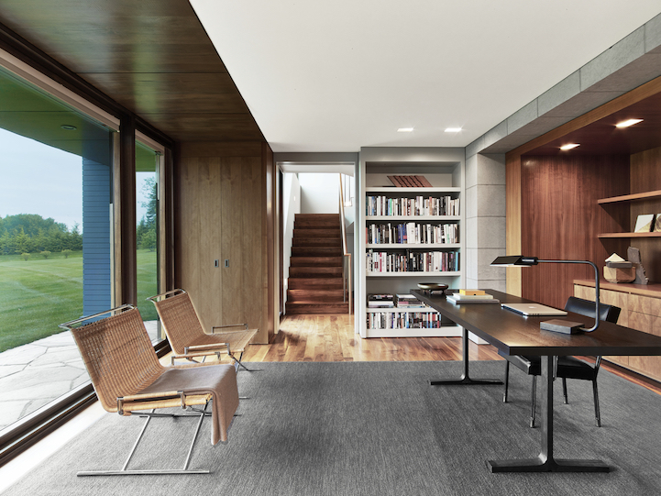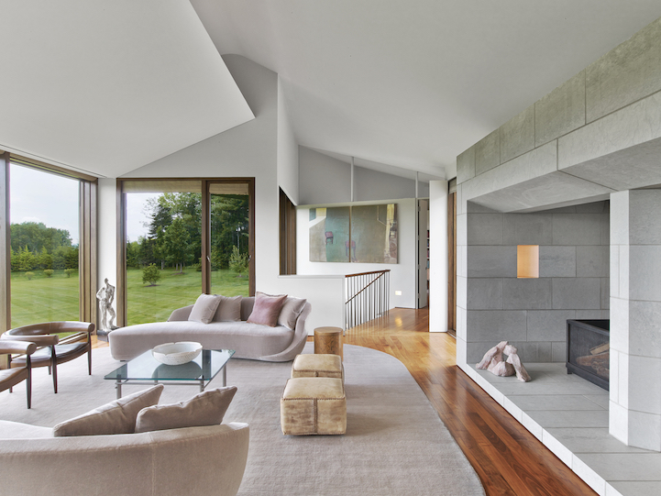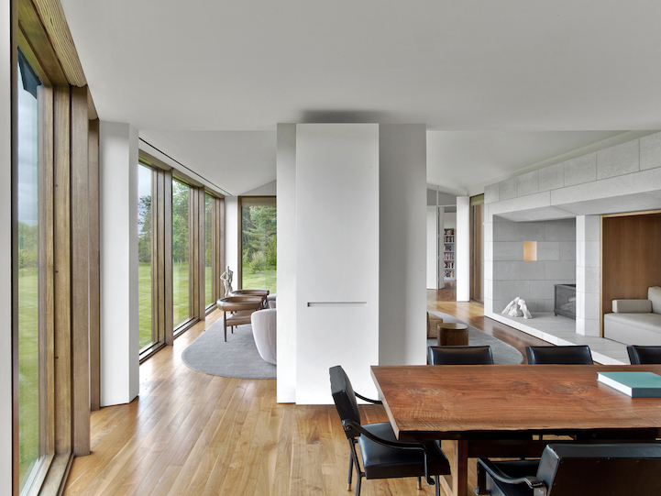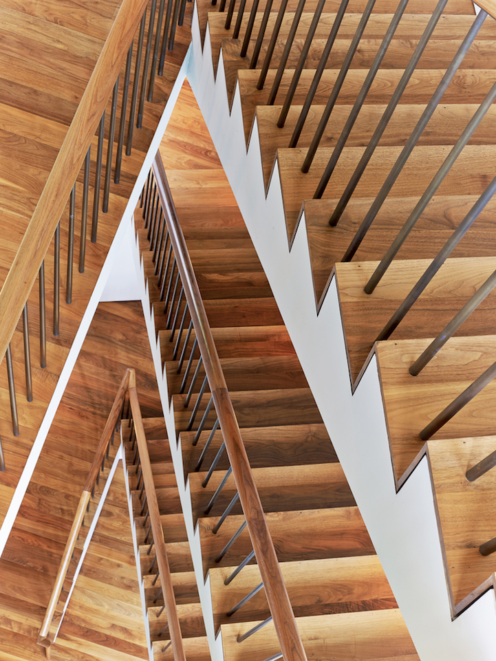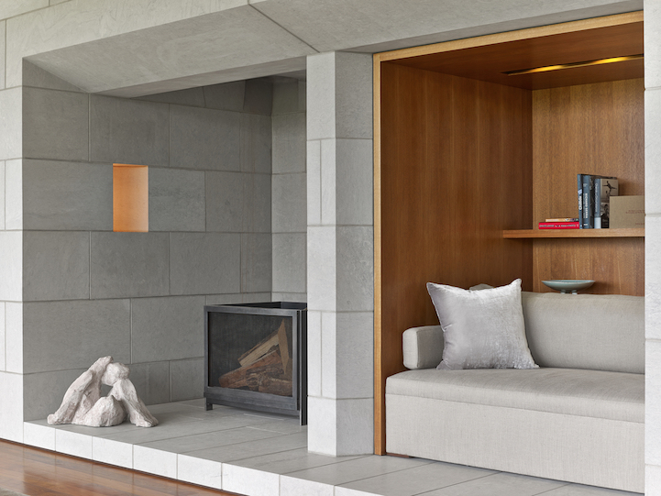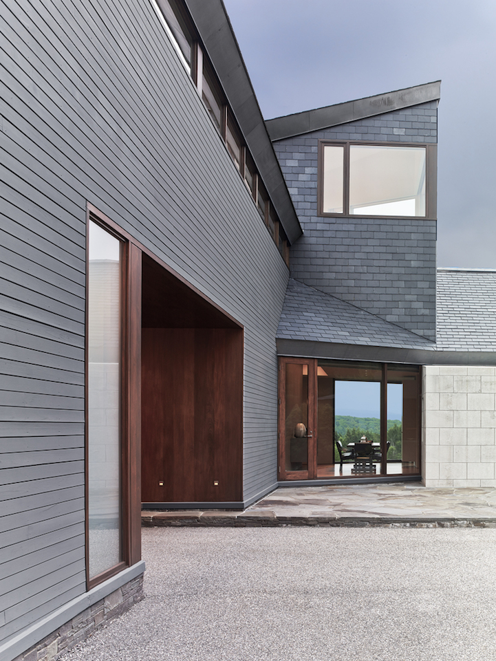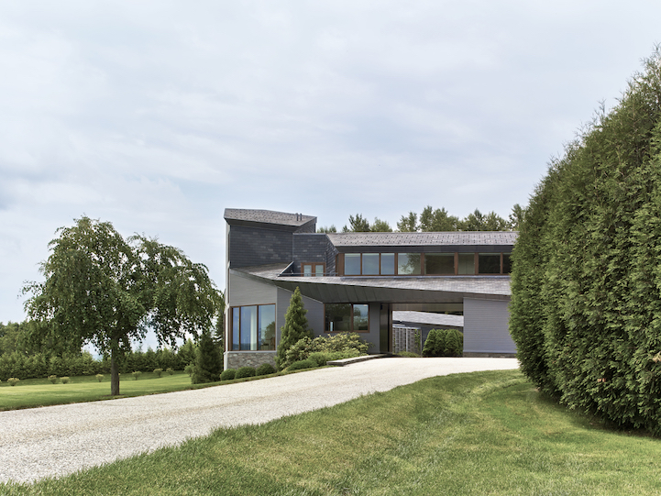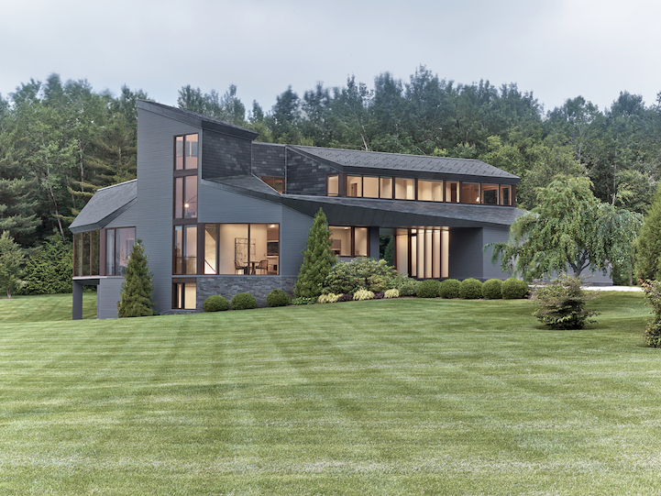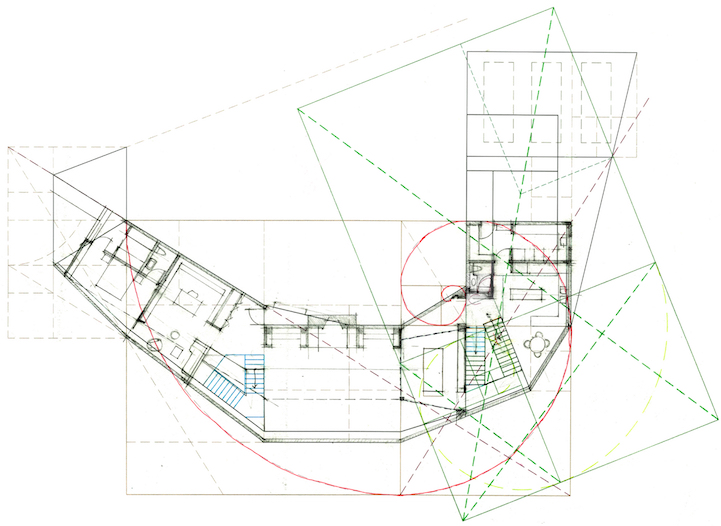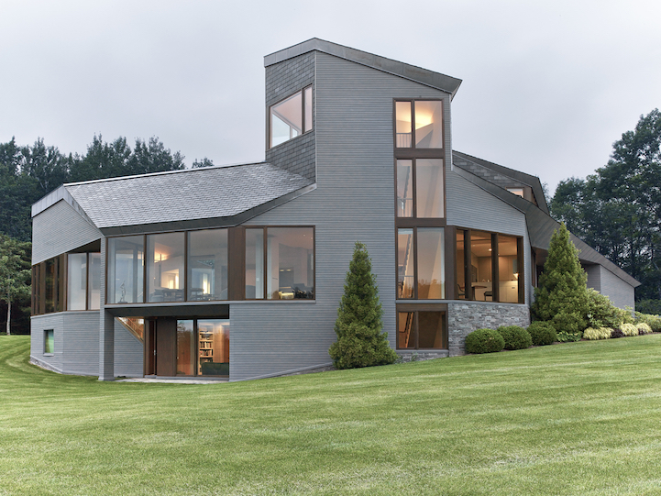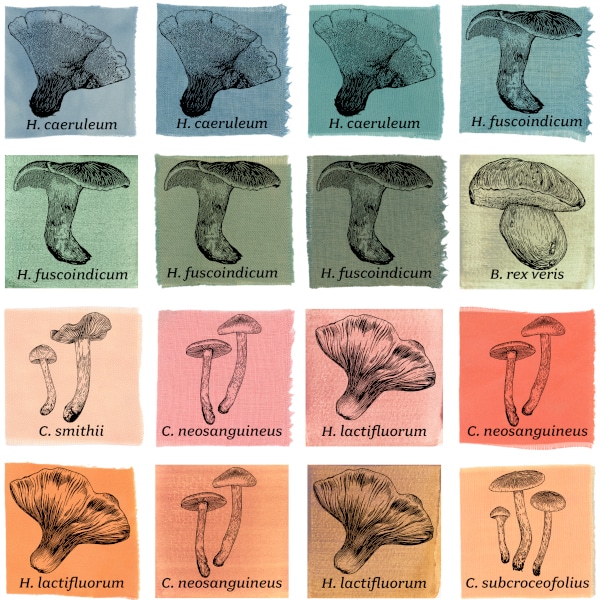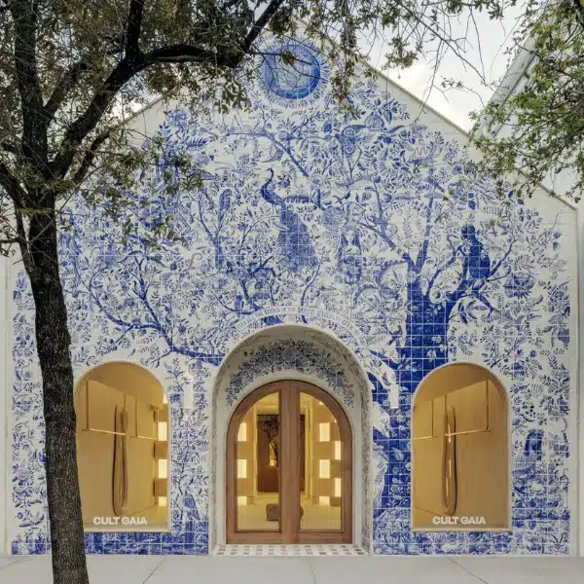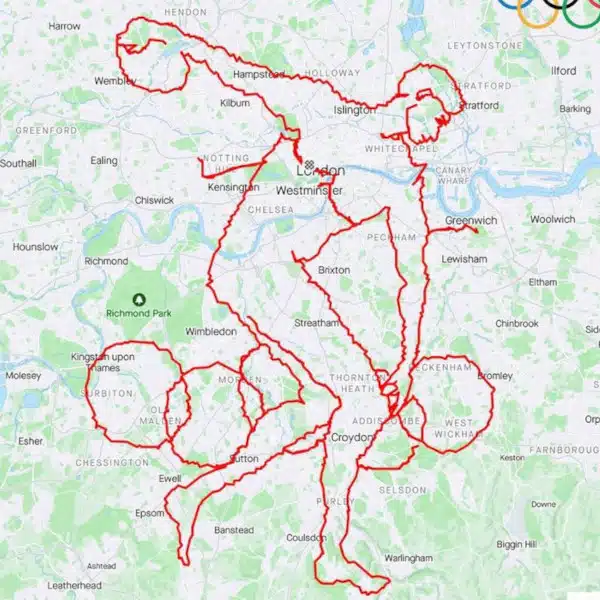A typical home adheres to a square or rectangular shape, while occasionally deviating to a circular structure. The Berkshire Mountain House, however, defies any sort of convention and takes inspiration from the Fibonacci spiral to create a winding layout among the rural Massachusetts landscape.
Created by Tsao & McKown Architects, the home has a total of three levels that spiral to its highest point. Everything is a progression, starting with the living areas on the first floor–open spaces for dining and entertaining–and gradually working its way up to a cozy aerie. The design focuses on natural lighting and the breathtaking views, incorporating large glazing along its winding path to offer the best sights from breakfast to midday to stargazing at night.
Berkshire Mountain House might pride itself on the scenery, but it also includes striking interior decor. The aesthetic features an exciting mixture of textures, including granite from a nearby quarry as well as warm wood panelling throughout. Together, they create an airy and tranquil place to work and play.
