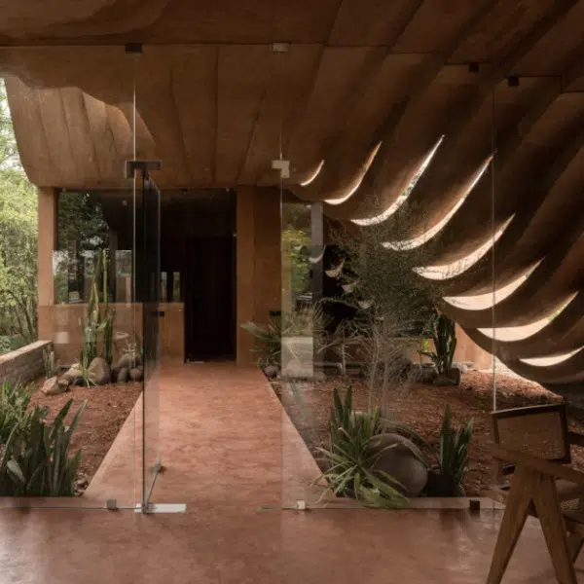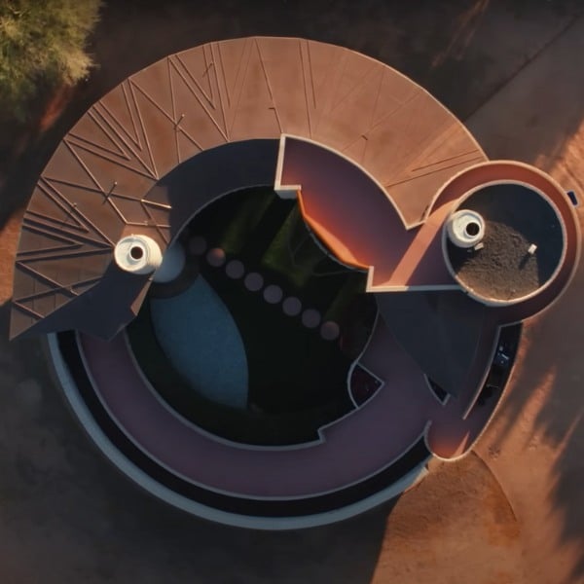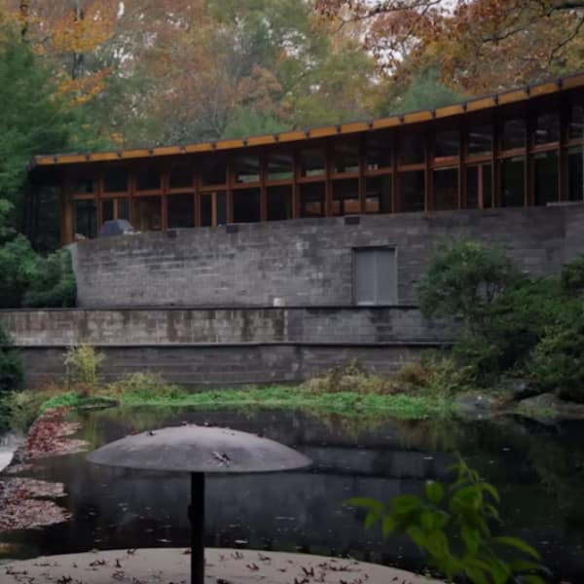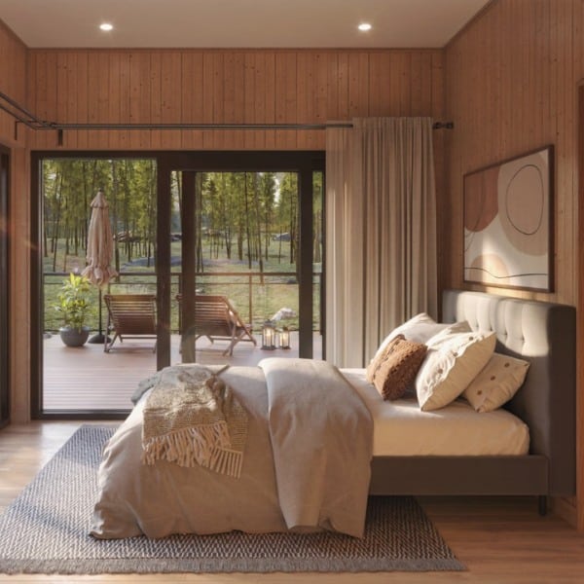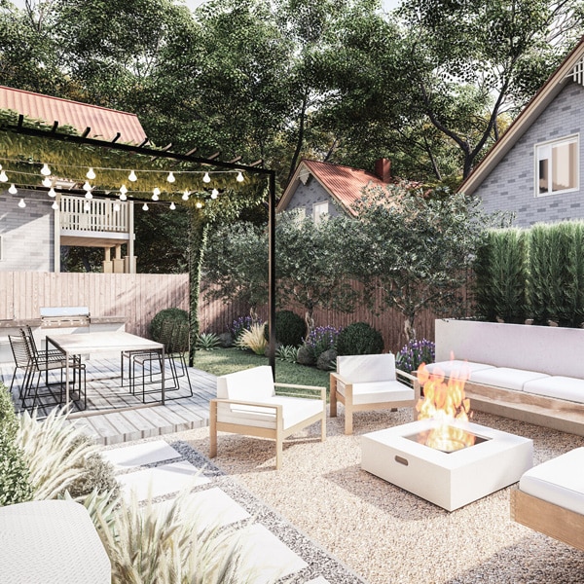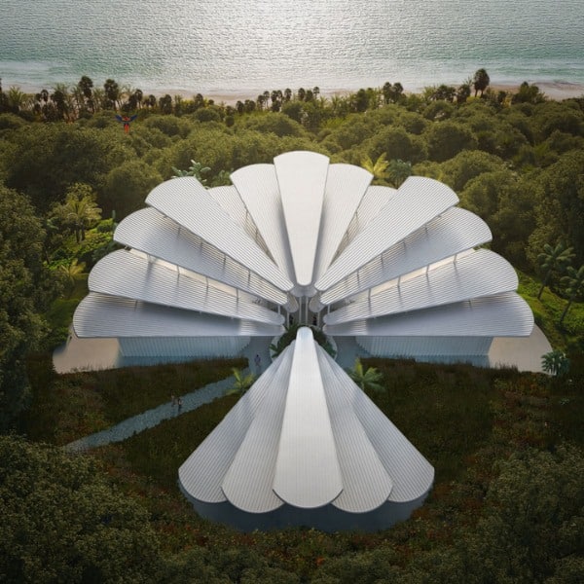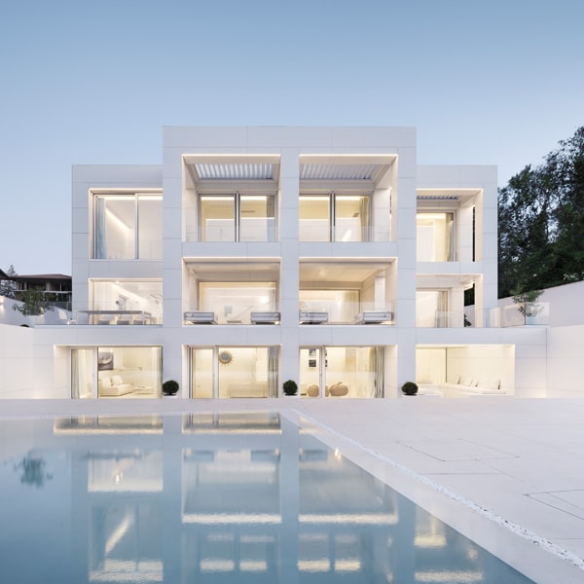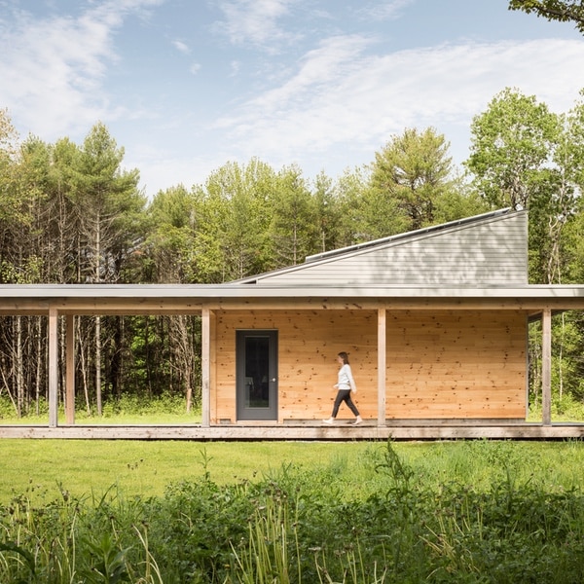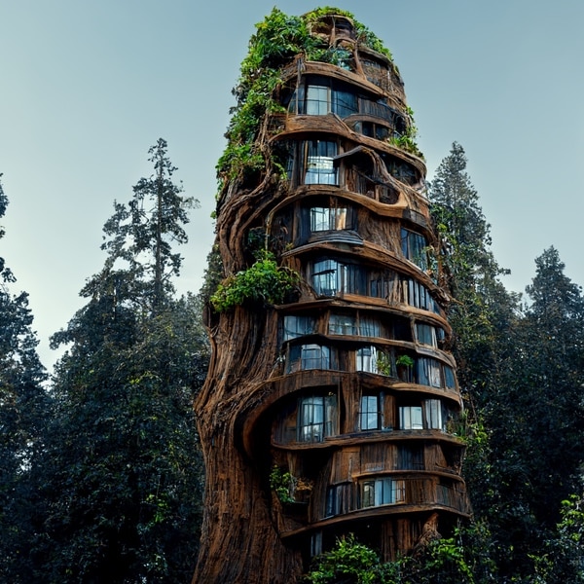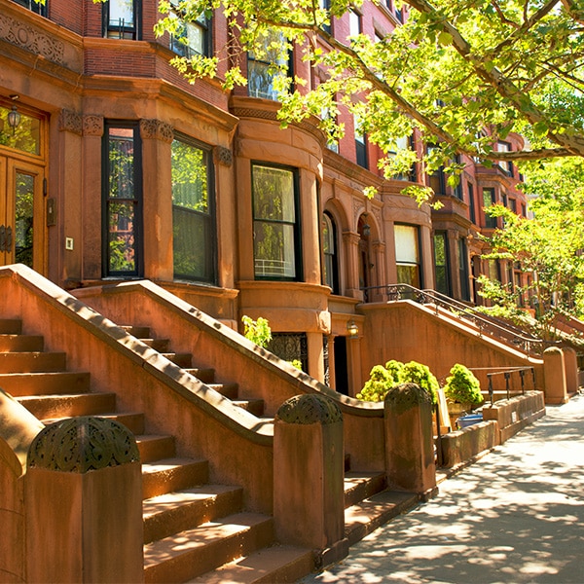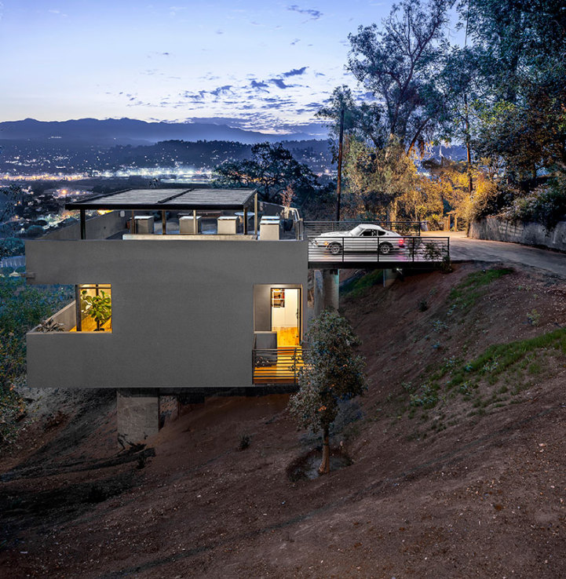
Built just outside of Los Angeles, the Car Park House by Anonymous takes a traditional home layout and literally flips it upside down. While many homes across the country feature garages adjacent or below the main structure of a residence, parking spots for occupants of this house are found above it all, on the roof.
Since local building codes require two private parking spaces for each home, the architects behind the design decided to take advantage of the mountainous landscape and build the home downward, below the crest of the hill. This allows for an open-air garage that sits on top of the roof of the home, while the living areas all lie beneath it.
The multi-room structure's cantilevering design, which is supported by a steel frame embedded in secure, concrete blocks that have been mounted into the hillside, boast large facade cut-outs, skylights, and wooden floors that brighten up the interior and add warmth to the otherwise monotone, gray cube. These openings also make for spectacular views of the surrounding natural environment and the sprawling metropolis of LA off in the distance.
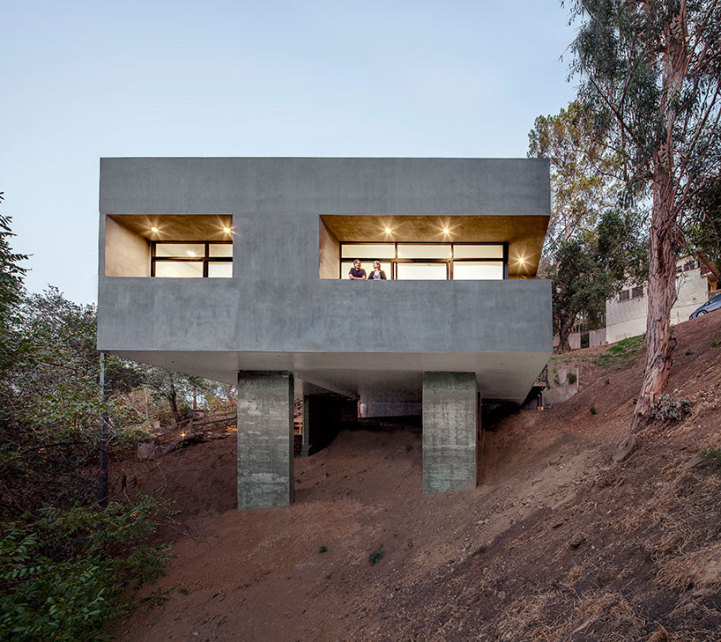

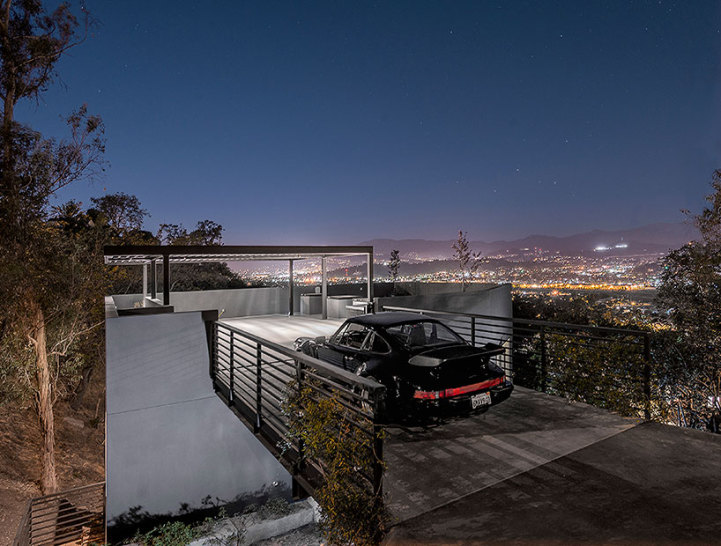
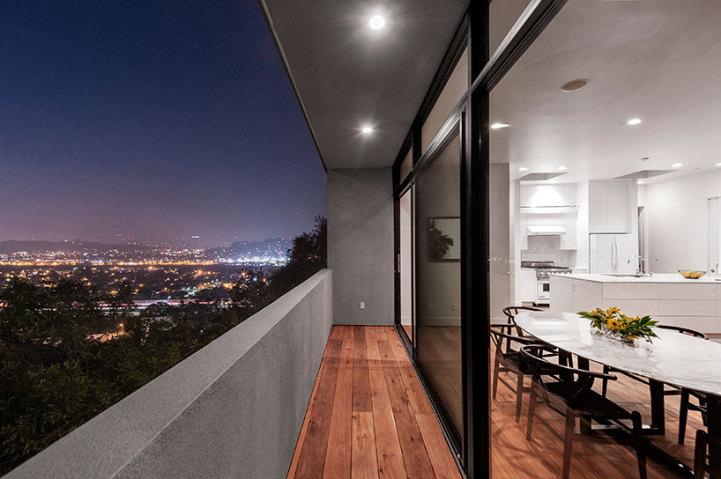

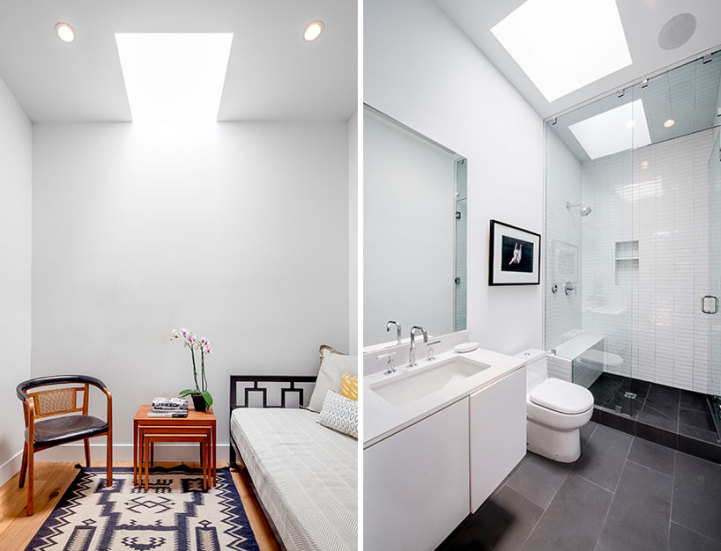
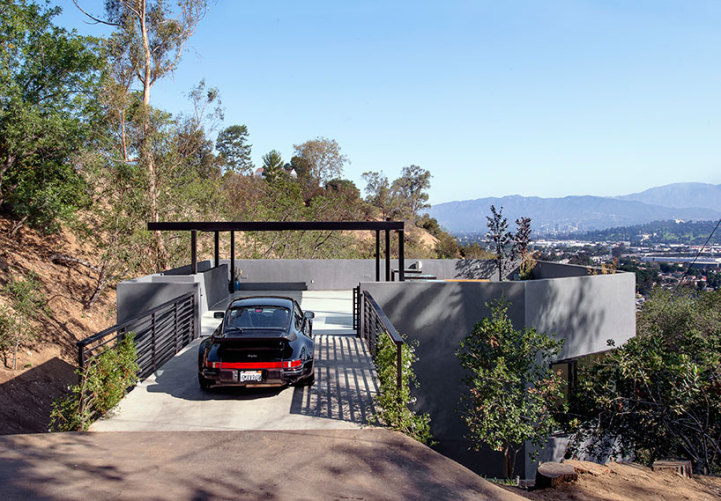
Anonymous website
via [designboom]











































































