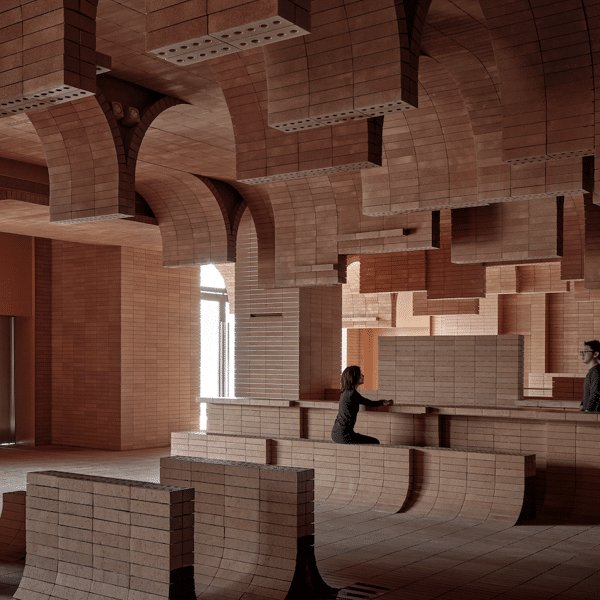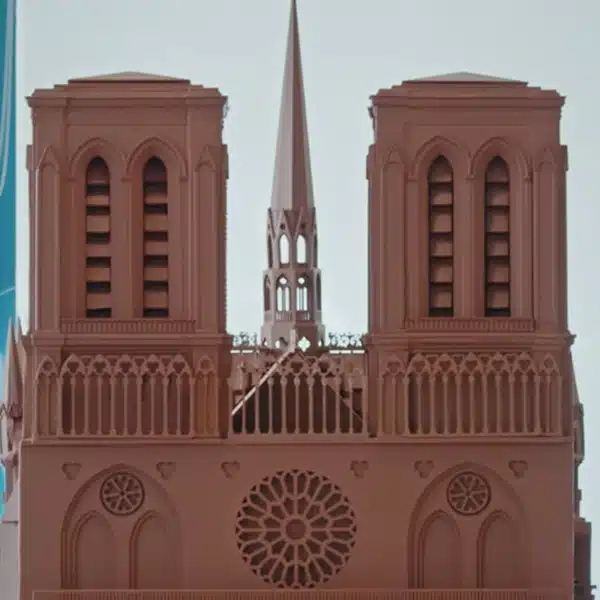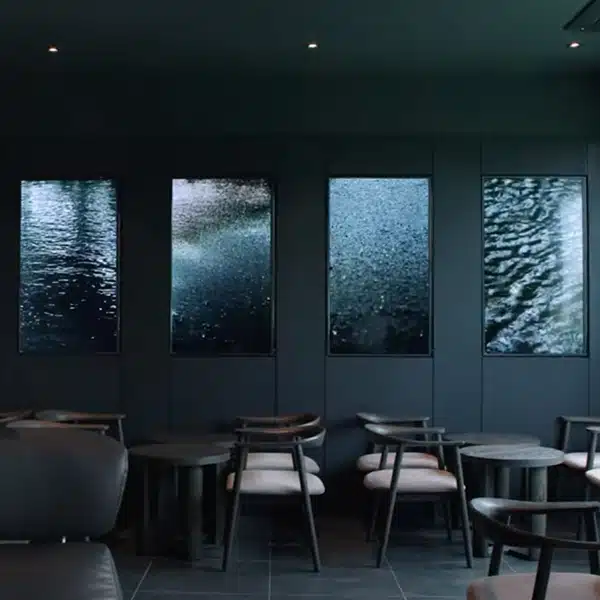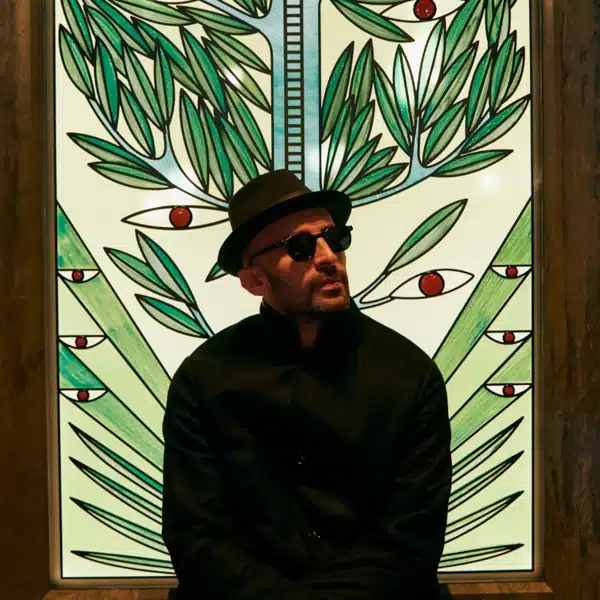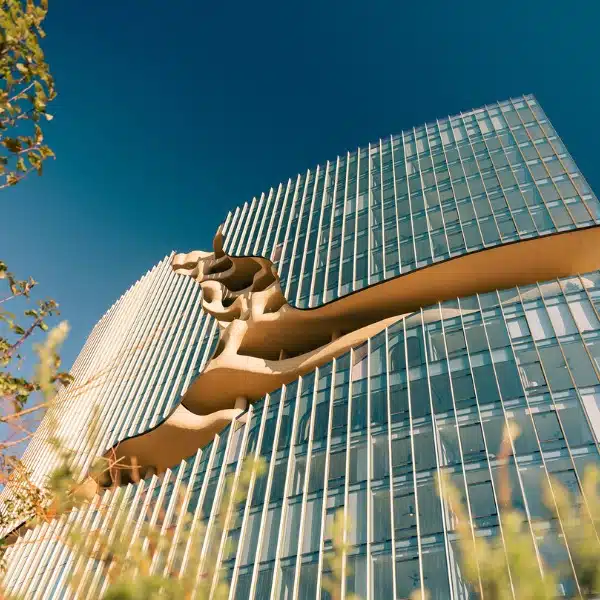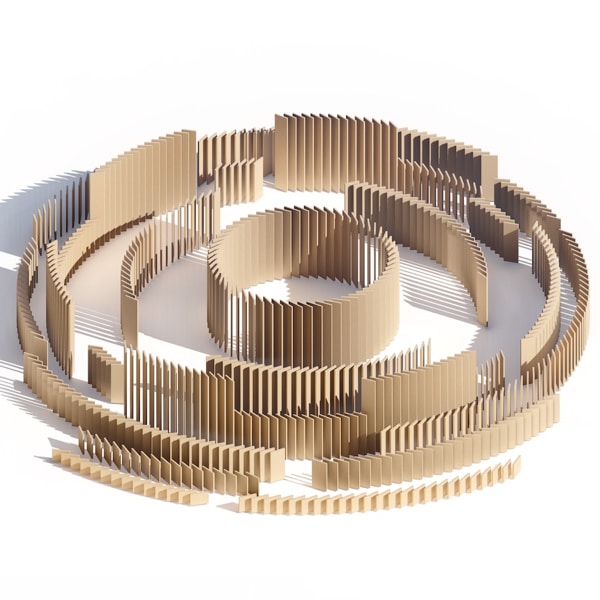
When the owners of a top-floor apartment in Olso, Norway purchased the loft above it, they wanted to unify the two floors. Known as Idunsgate, it was revamped by the London-based architecture firm Haptic, who spent part of their time updating areas like the bedroom and bathroom. They also added a stunning, brand new feature to the 19th-century building. A suspended staircase was installed as a subtle divide between the kitchen and living room.
The frame is made of white-coated steel and the steps of smooth, light wood. It's only connected to the second level of the apartment, and it gives the illusion that the structure is floating in mid-air. As you walk upstairs, the open risers allow you to see what's below. All of this contributes to the unobtrusive design and works well in an area with limited space. It's architecturally modern and adds an artistic element to the apartment without detracting from its decor.
Because Idunsgate's staircase doesn't touch the ground, it is completed by a wooden piece of furniture that complements the steps. It not only serves as the base of the stairs, but doubles as a chest of drawers and window seat. This dual function is an intelligent use of space and makes the stairs a surprisingly versatile structure.




Haptic website
via [Dezeen]











































































