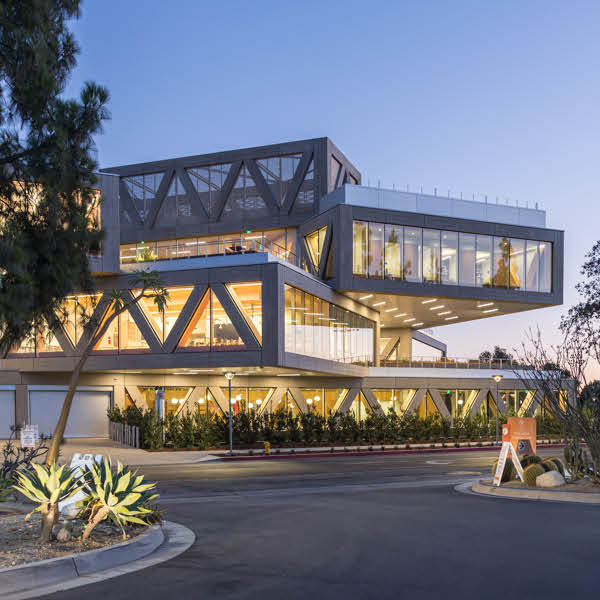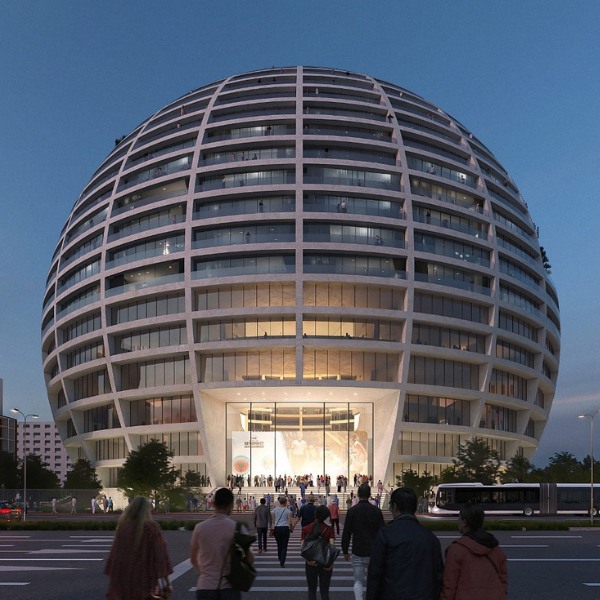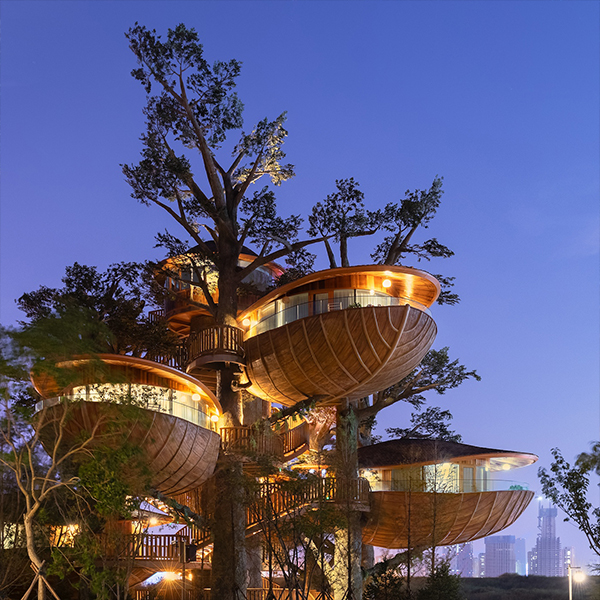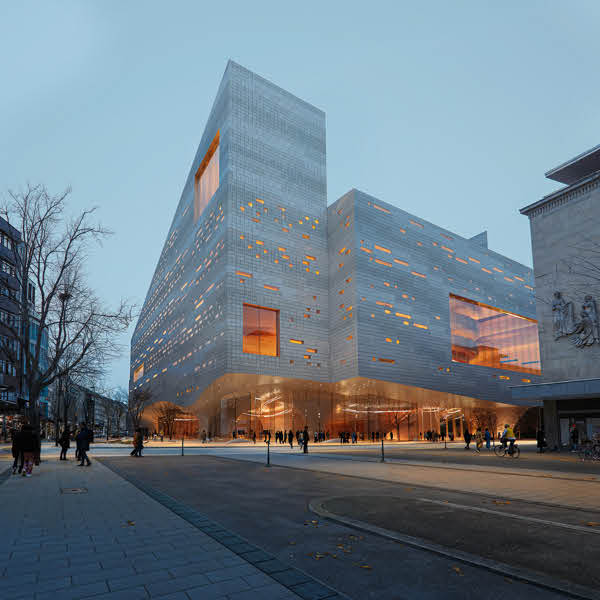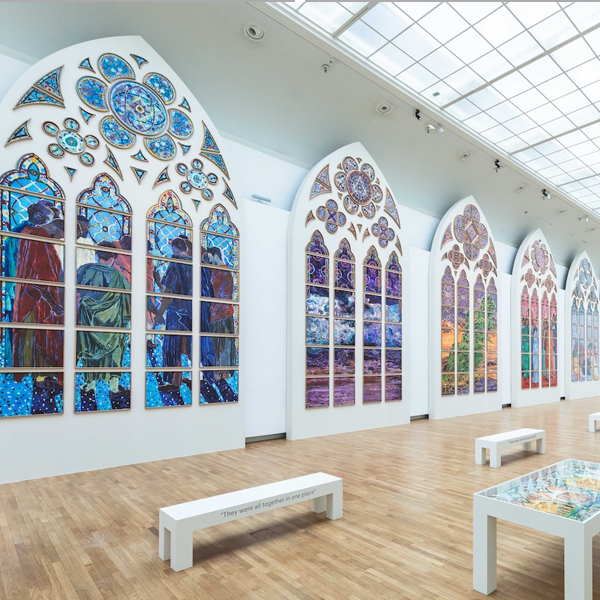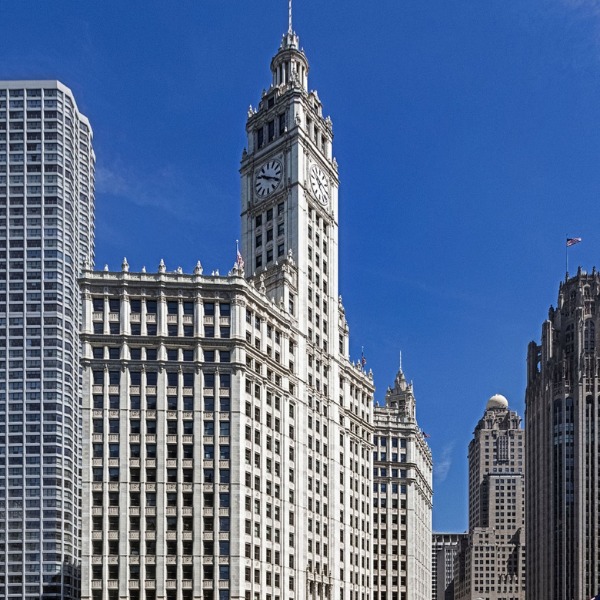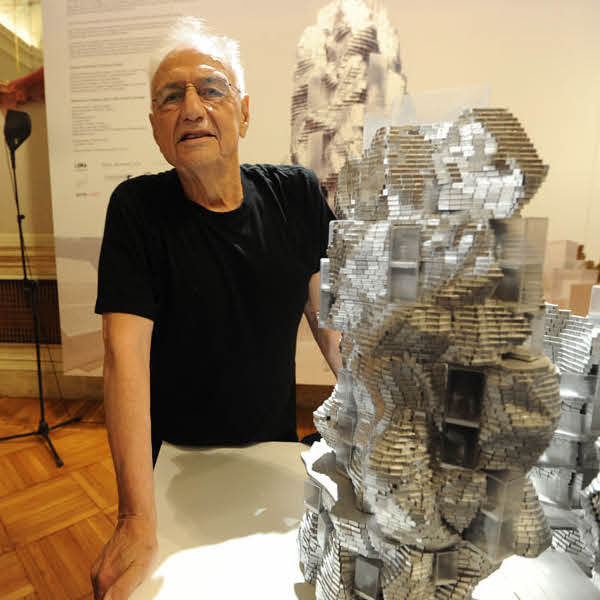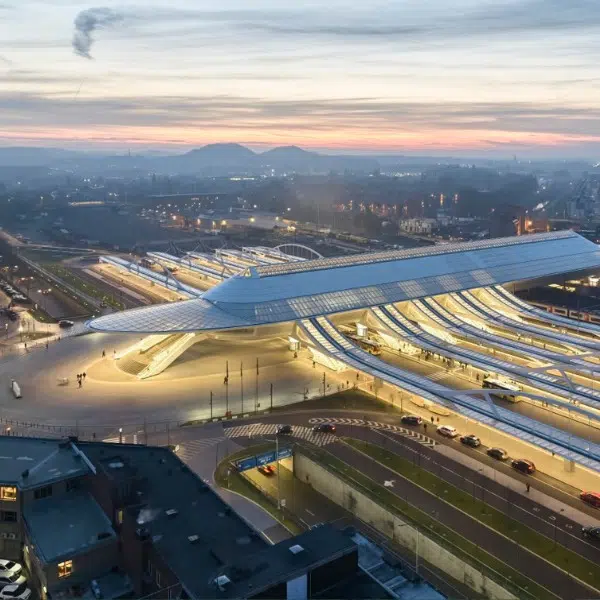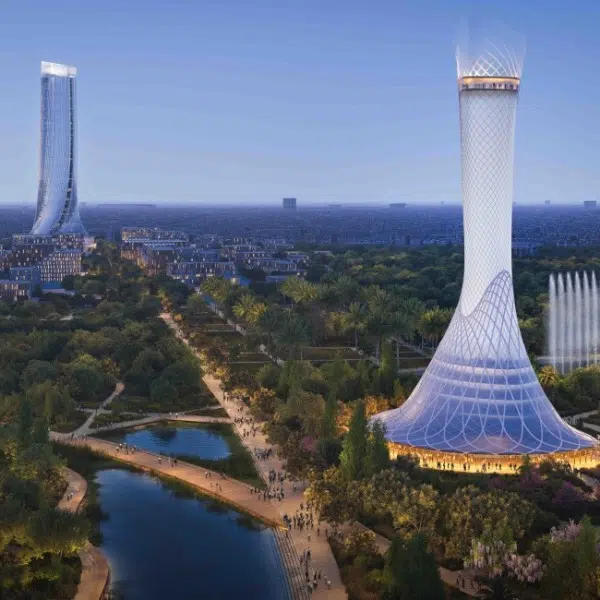
Photo: Tommaso Riva
The Green School in Bali, Indonesia is internationally known for its excellence in education that focuses on important concepts like sustainability, community, and entrepreneurship. The Arc at Green School was developed by IBUKU in partnership with Jörg Stamm and Atelier One as a unique work that celebrates this institution’s innovative relationship to the natural environment.
IBUKU believes that the project is a truly unique approach to sustainability and ecological architecture. “The Arc at Green School Bali enters a new era for organic architecture,” explains the firm in reference to the lightweight and incredibly tall structure. The design tests the possibilities of bamboo architecture, creating both a work of art and an impressive feat of engineering.

Photo: Tommaso Riva
The structure is made up of a framework of crisscrossed bundles of bamboo culms. The parabolic arcs are connected with anticlastic gridshells that tie the bamboo frame together. “The two systems together create a unique and highly efficient structure, able to flex under load allowing the weight to redistribute, easing localized forces on the arches,” says Atelier One, who worked on the engineering behind the Arc at Green School.
The designers also describe that this system acts as a human ribcage, making it an interesting case of biomimicry in architecture. The framework acts as the ribs while the gridshells act as the tensile layers of muscle and skin that keep the ribs in place. For the Green School, this idea visually translates as incredibly thin and dynamic surfaces that are capable of dramatic sweeping curves.
Keep scrolling to see more details of the Arc at Green School captured by photographer Tomasso Riva.
Architecture and design firm IBUKU collaborated with Jörg Stamm and Atelier One to design the Arc at Green School Bali.

Photo: Tommaso Riva
This stunning structure serves as an homage to the forward-thinking institution’s innovative relationship to the natural environment.
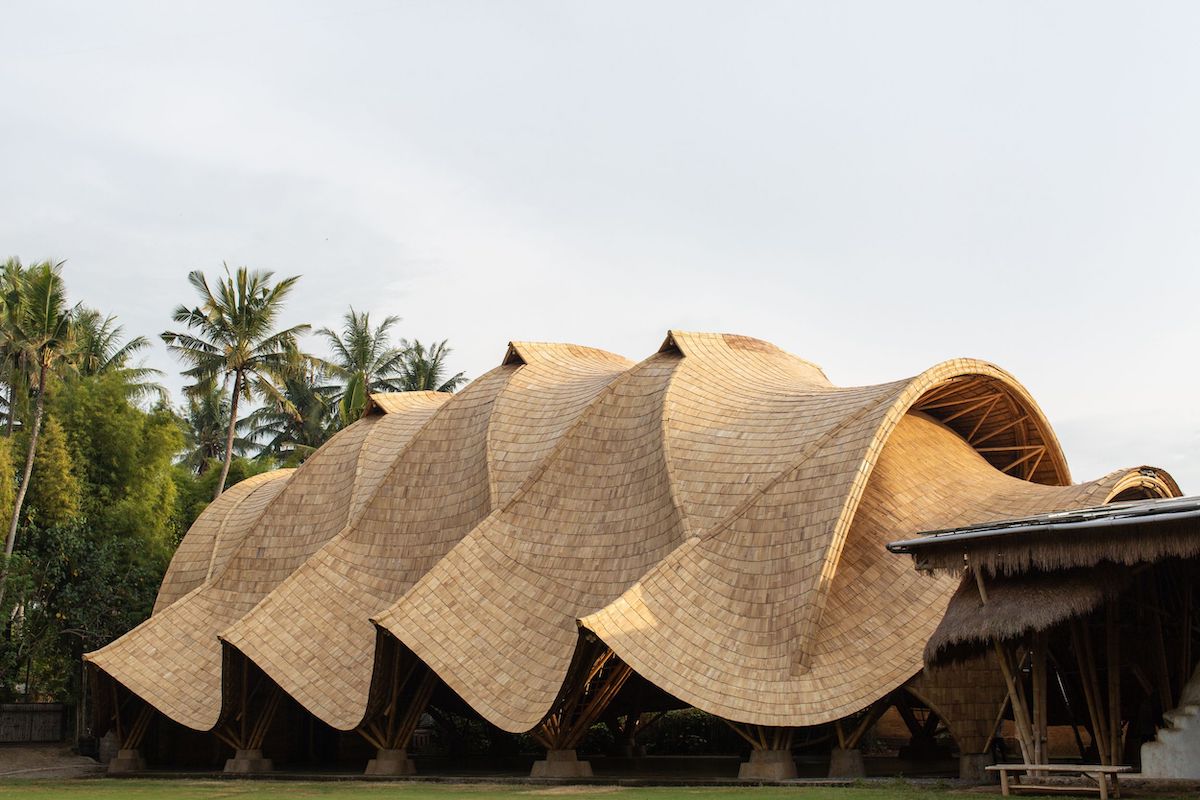
Photo: Tommaso Riva
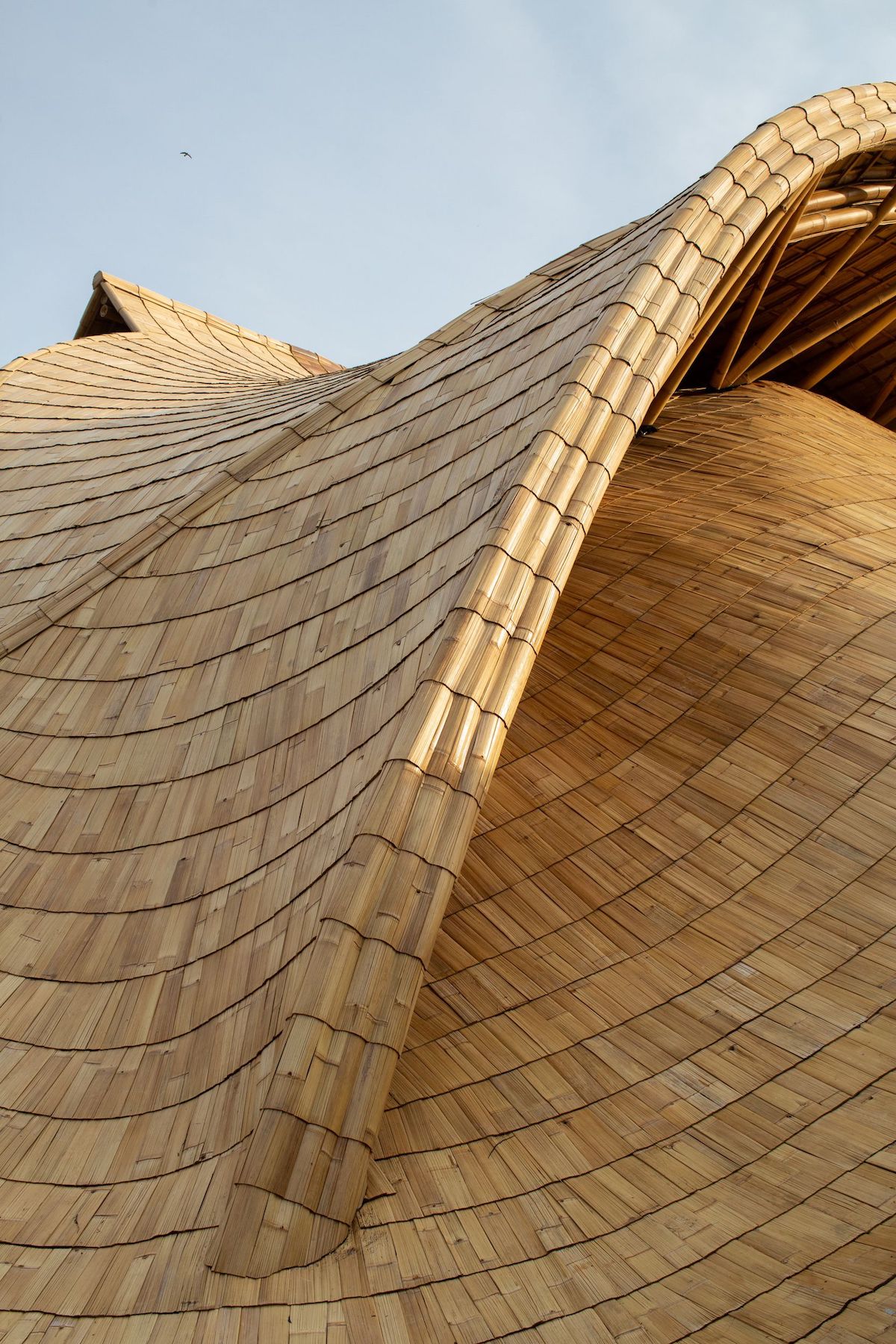
Photo: Tommaso Riva
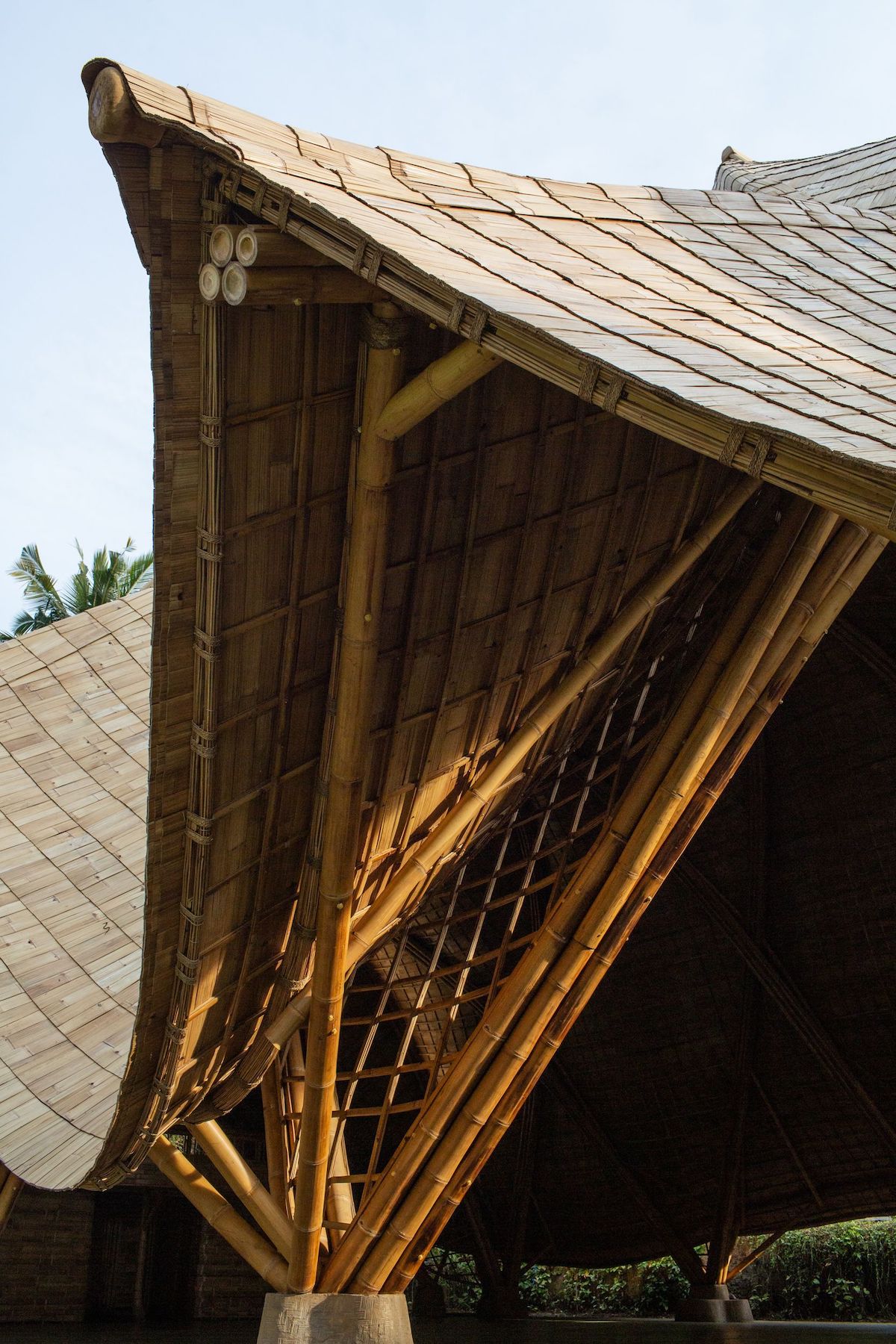
Photo: Tommaso Riva
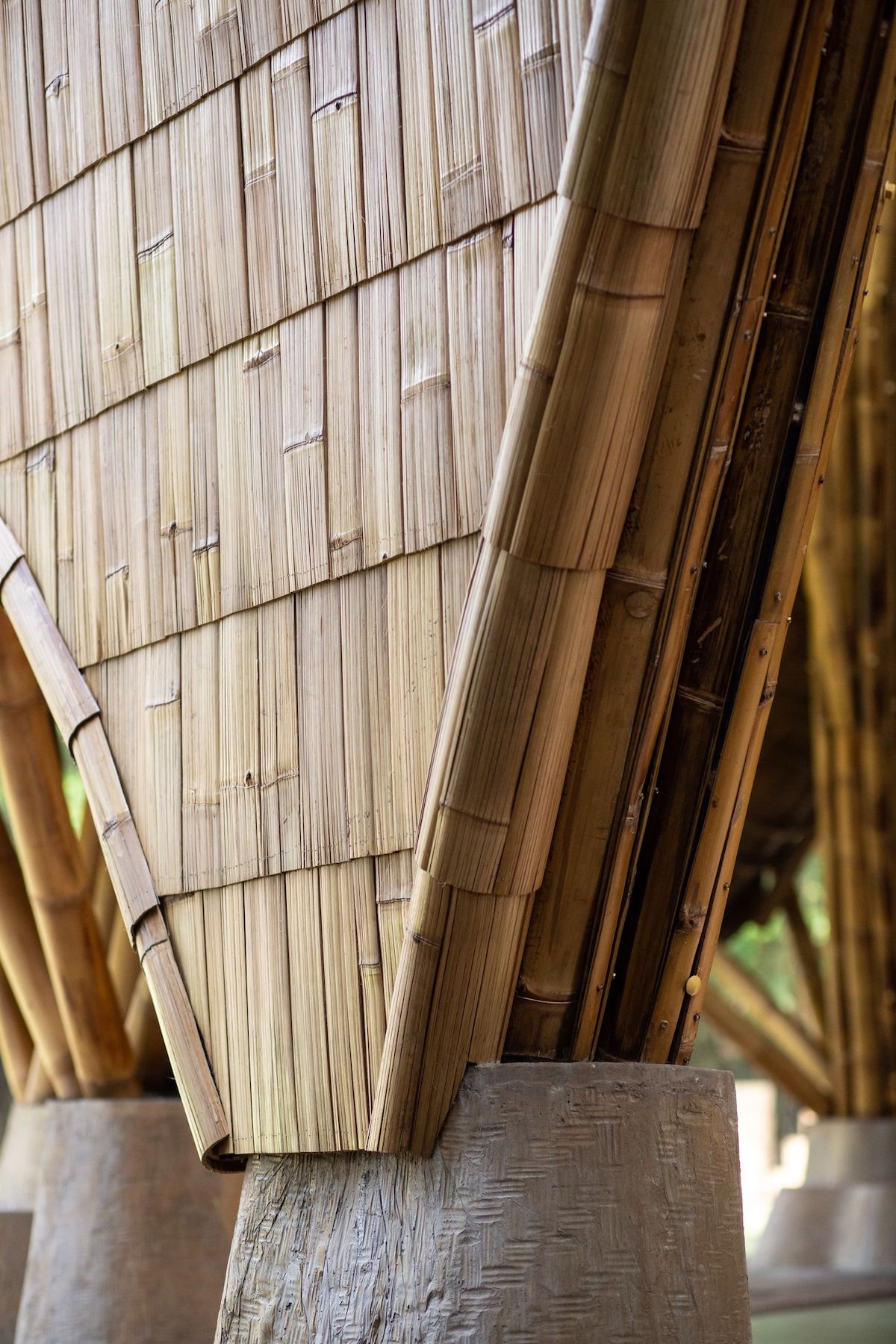
Photo: Tommaso Riva
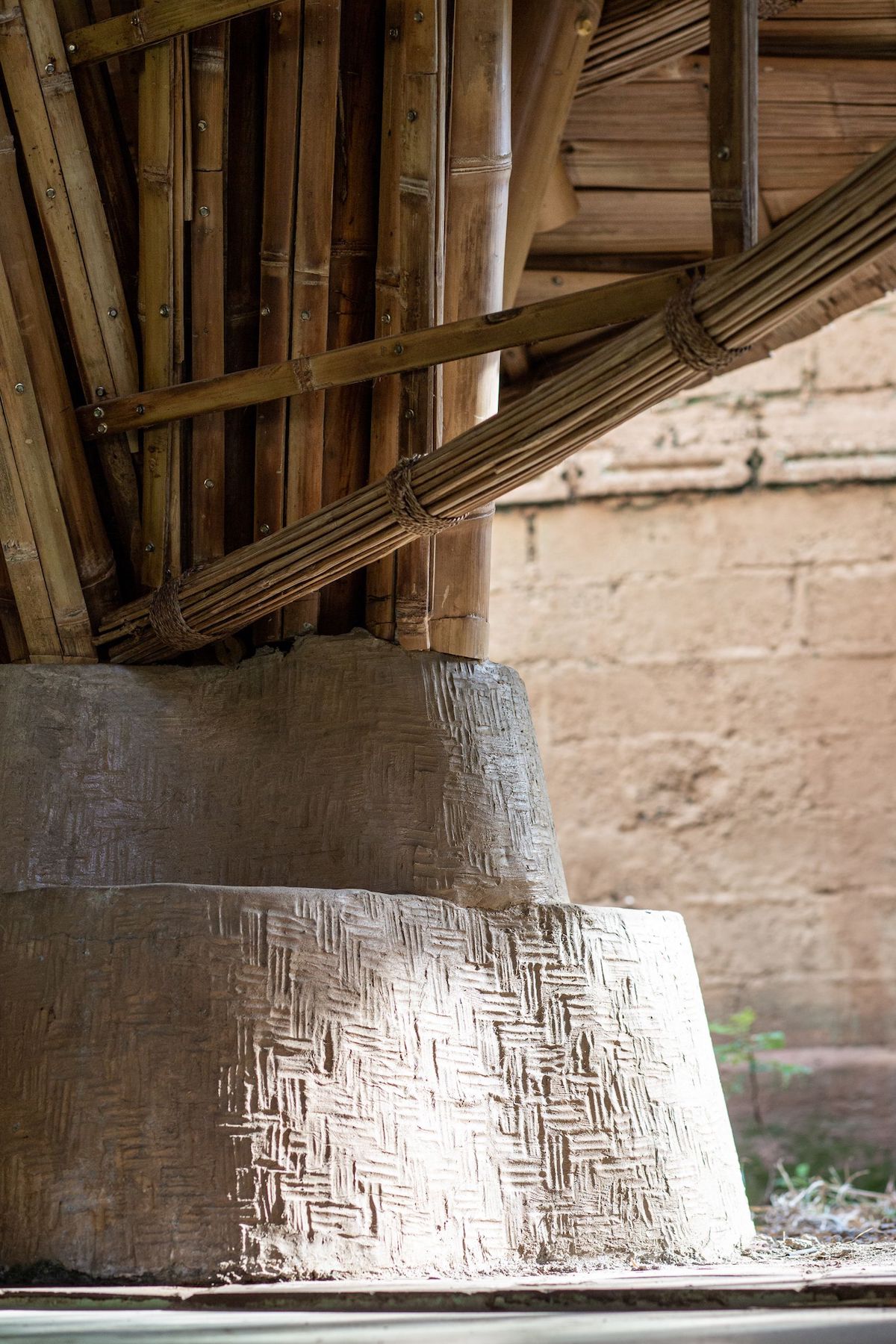
Photo: Tommaso Riva
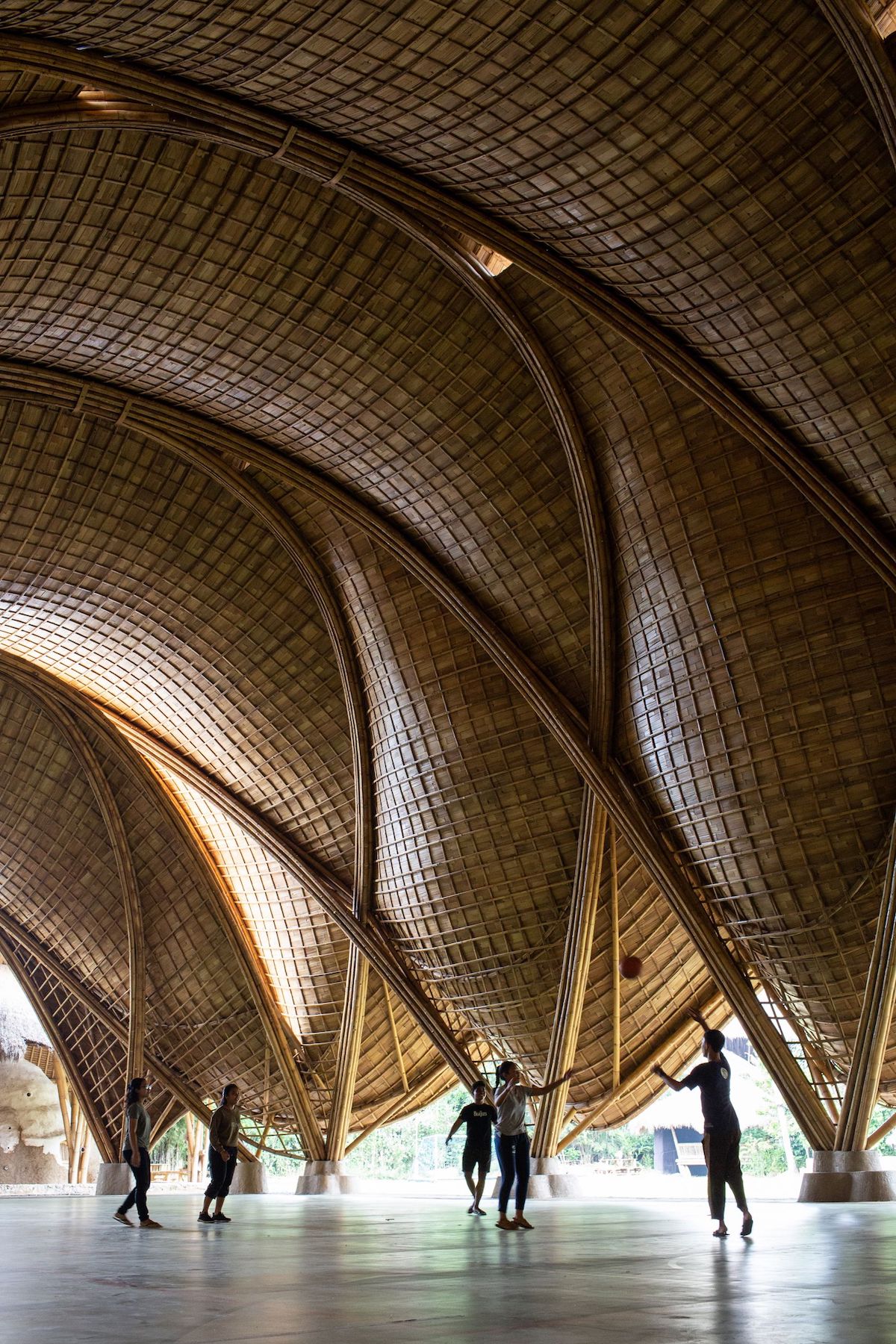
Photo: Tommaso Riva
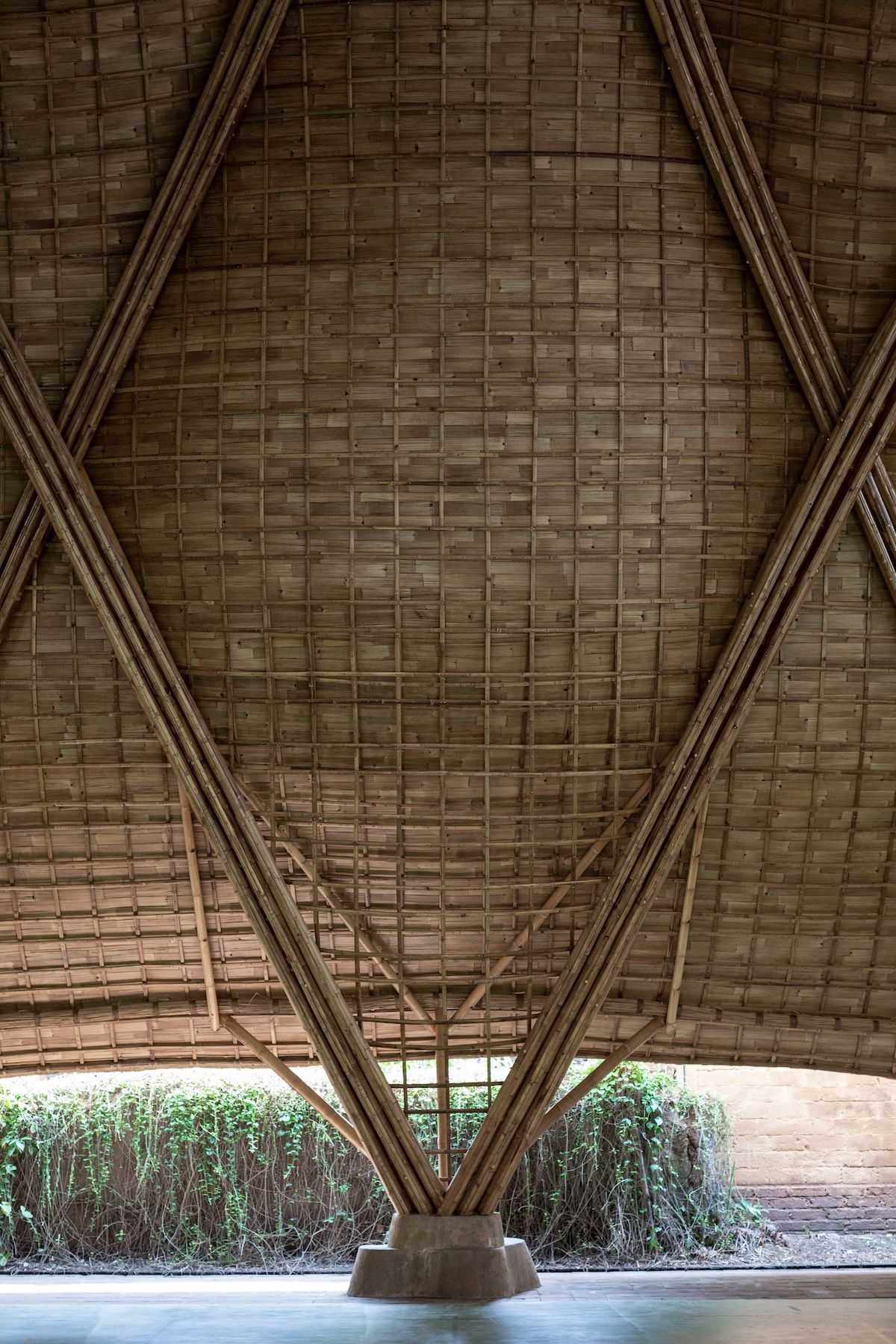
Photo: Tommaso Riva
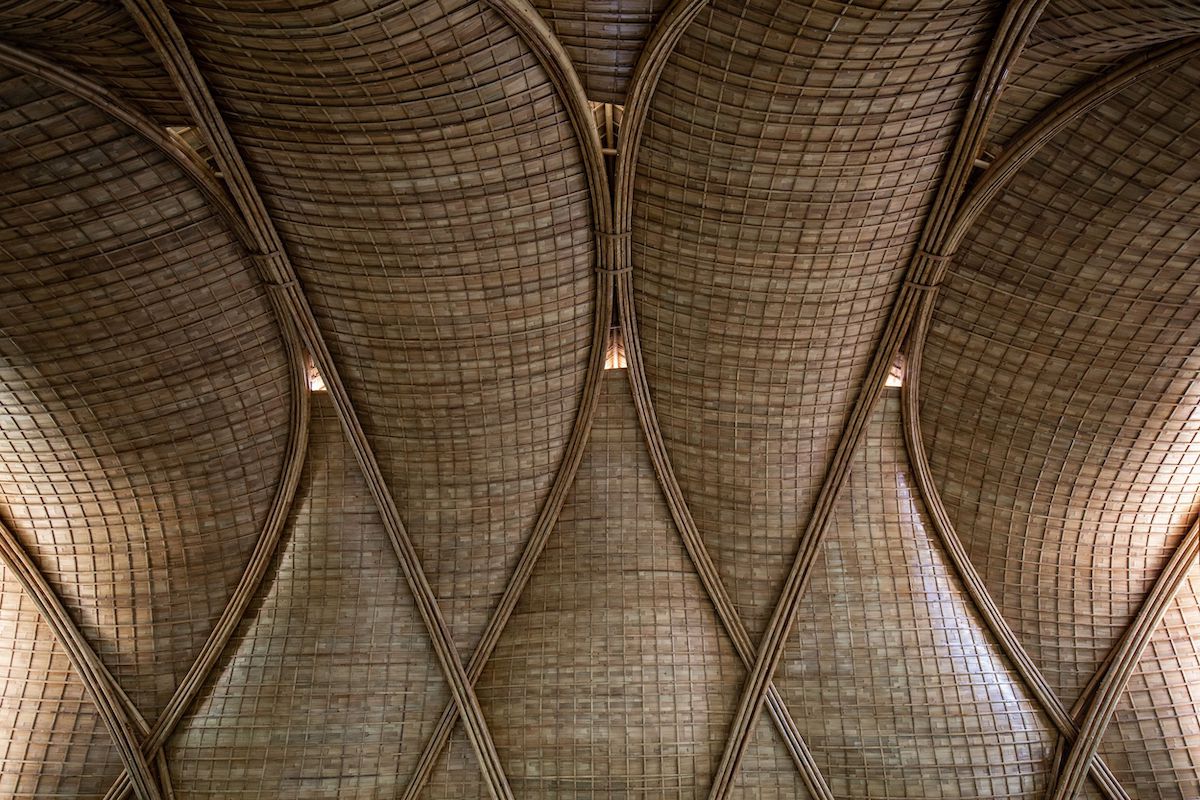
Photo: Tommaso Riva











































































