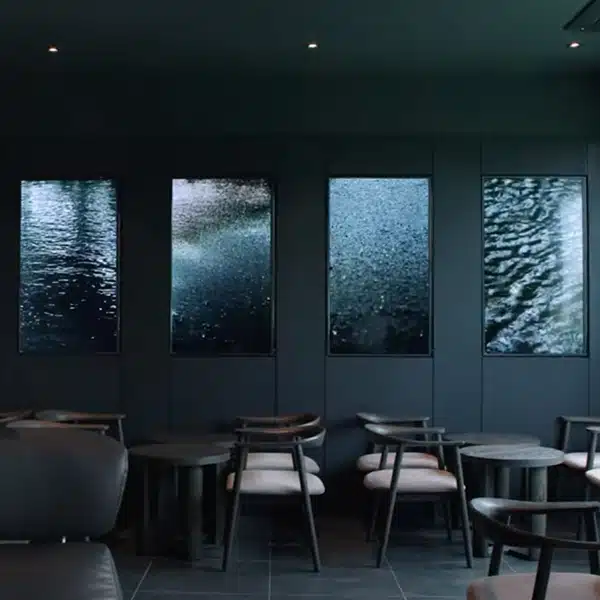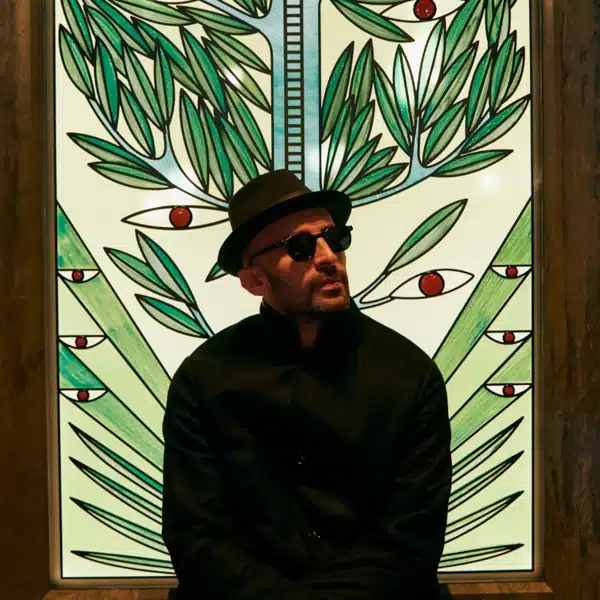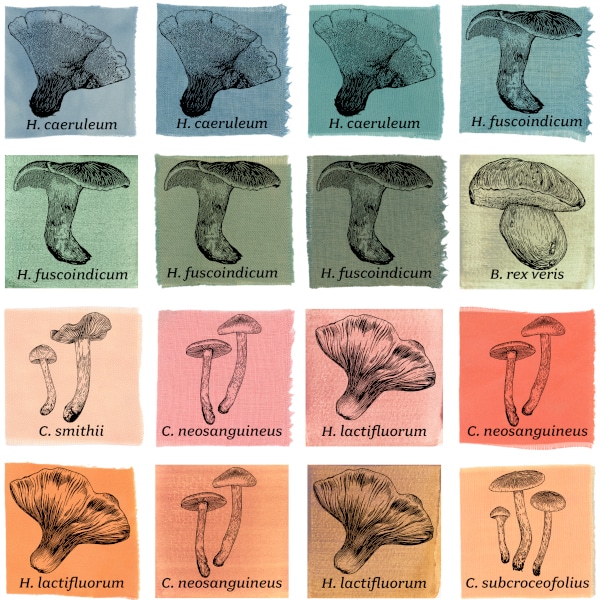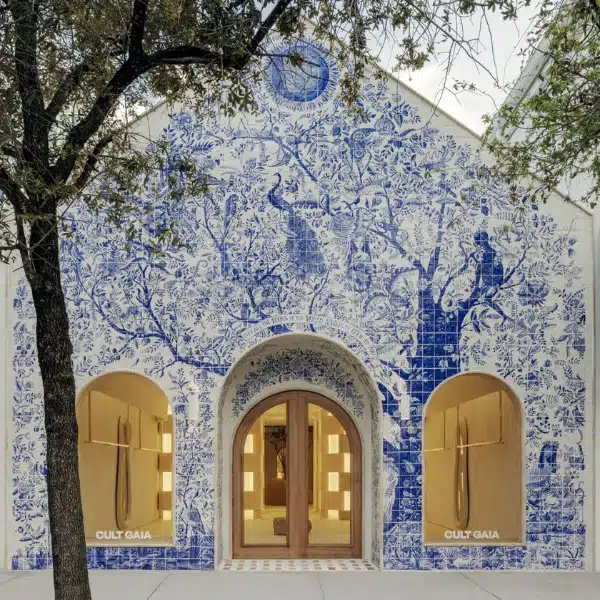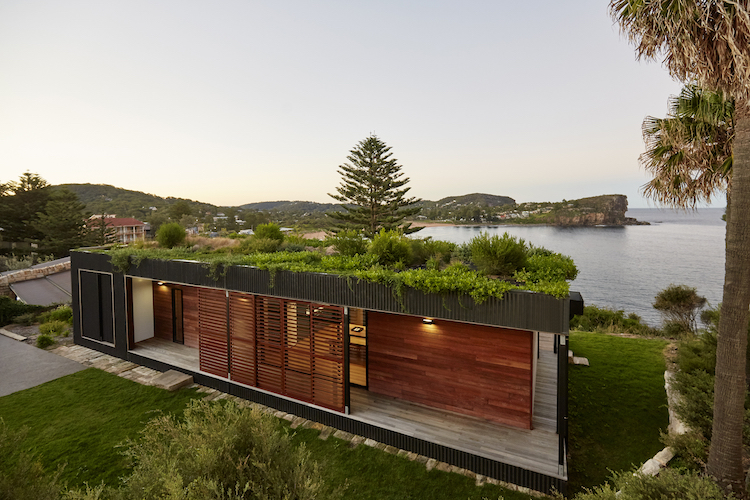
Australian architecture firm ArchiBlox has created an eco-friendly home that was constructed in just six weeks' time. Known as the Avalon House, it’s a modular green-roofed home that was prefabricated off-site and then installed on a gorgeous beach side property in New South Wales.
While the 106-square-meter Avalon House may be cozy in size, the designers set large sights on sustainability. The house faces the ocean—whose east-west orientation promotes cross-ventilation—and is also topped with a living roof that minimizes rainwater runoff and solar penetration. This vibrant green roof also acts as thermal mass.
ArchiBlox has a “strong focus on quality, service, and transparency” to ensure that their clients are provided a solution that best reflects the environment and their lifestyle. Based on the surroundings and future inhabitants, this project features main facades facing north with windows minimized on the south side. The resulting bright and airy interior allows for an open-plan living area, dining space, and kitchen on one half of the home, while a master bedroom, a two-bed bedroom, and a bathroom occupy the other half.
The concept behind Avalon House is described by ArchiBlox as, “Embedded within the earth, the beautifully crafted dwelling creates an enriched experience within the environment. Immersed in the serenity of its surroundings, the house creates an endless and continuously changing source of visual and aural beauty.” The water-front views provide “visual connection to water [and] further creates an undulating calming visual and aural effect. The dwelling promises to offer a serene environment enduring the effects of time.”
Learn more about the Avalon House and other prefabricated modular buildings on ArchiBlox's website.
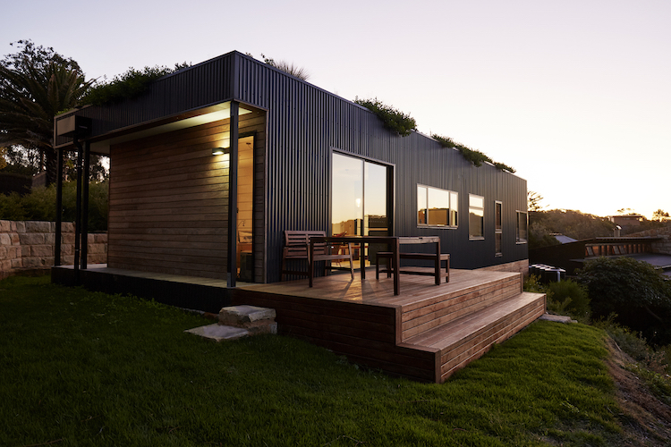
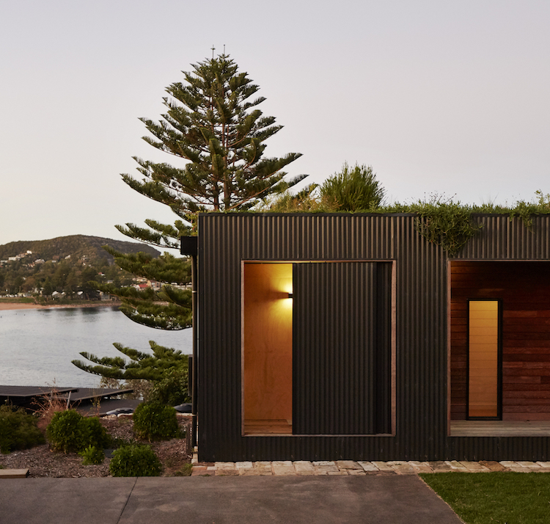
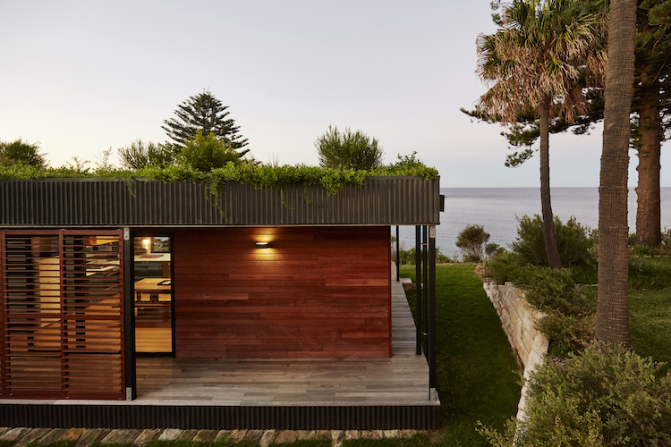
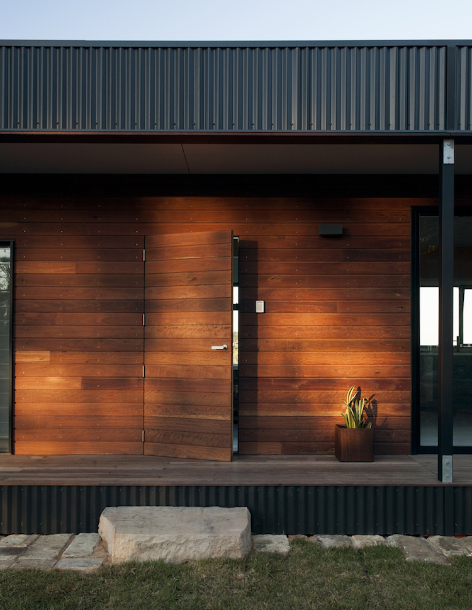
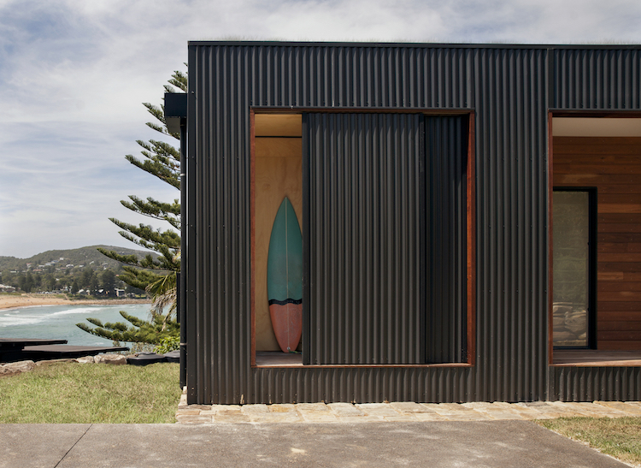
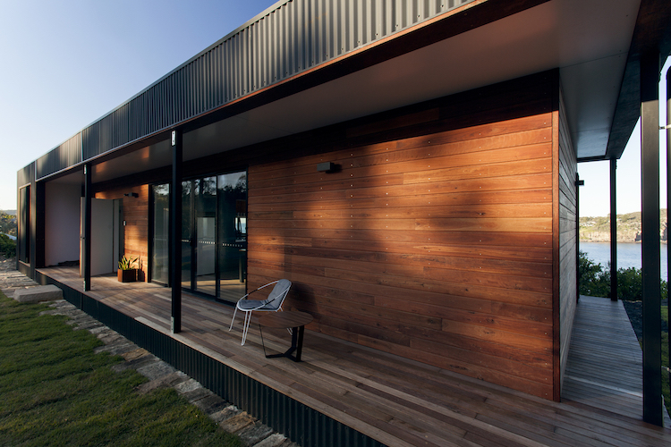
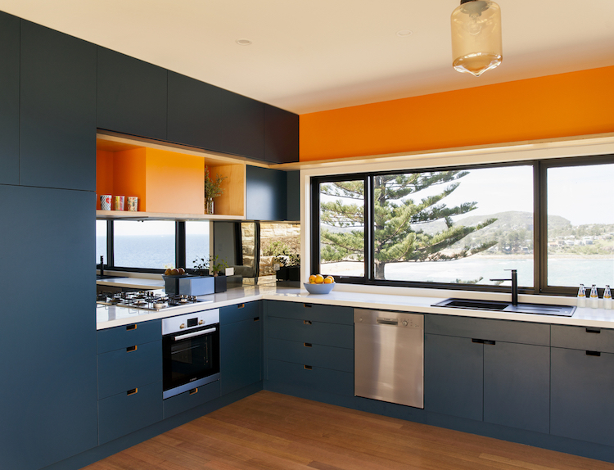
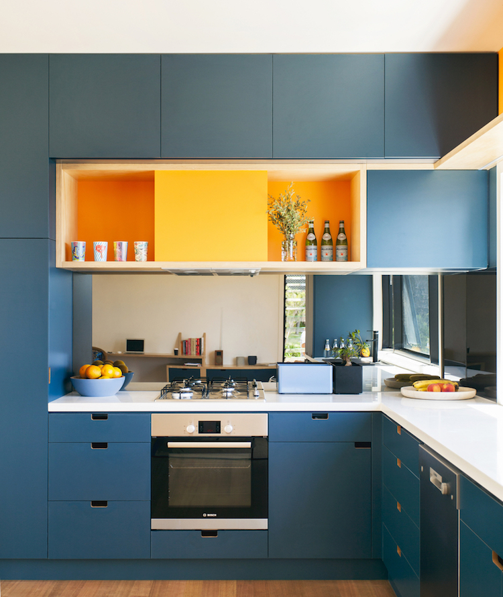
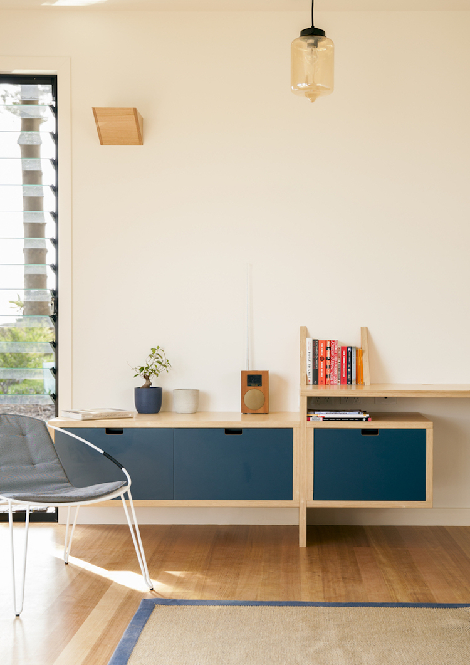
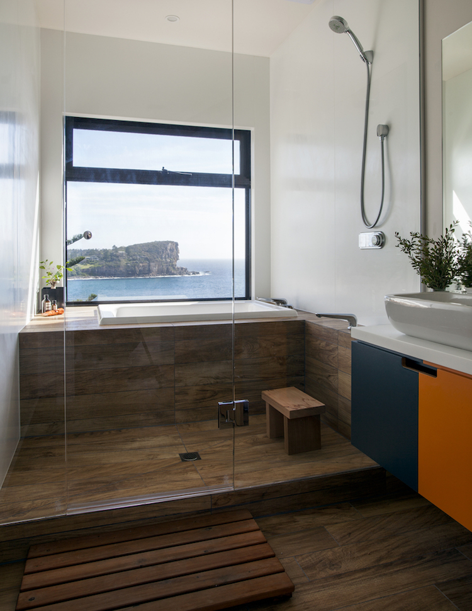
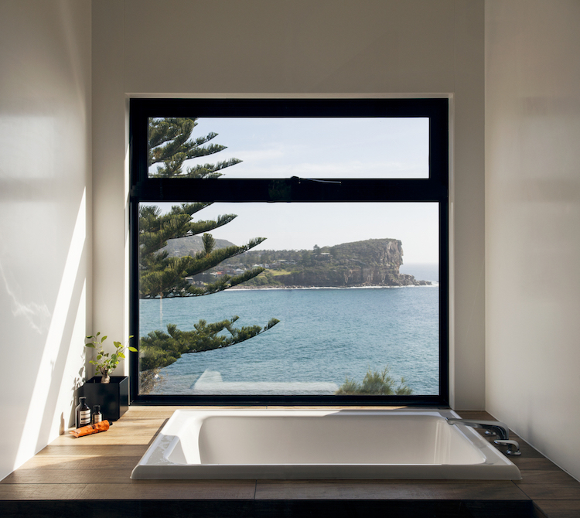
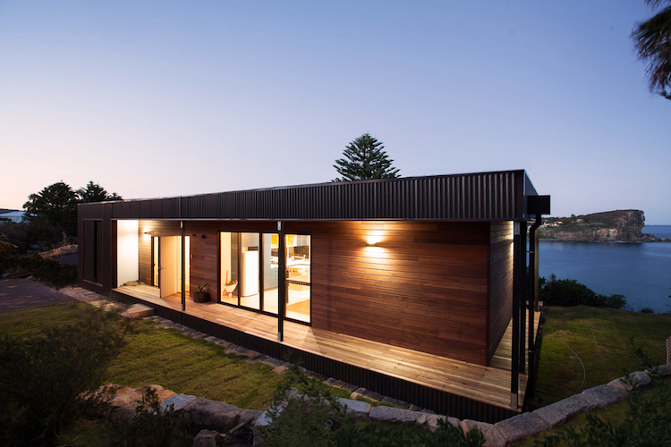
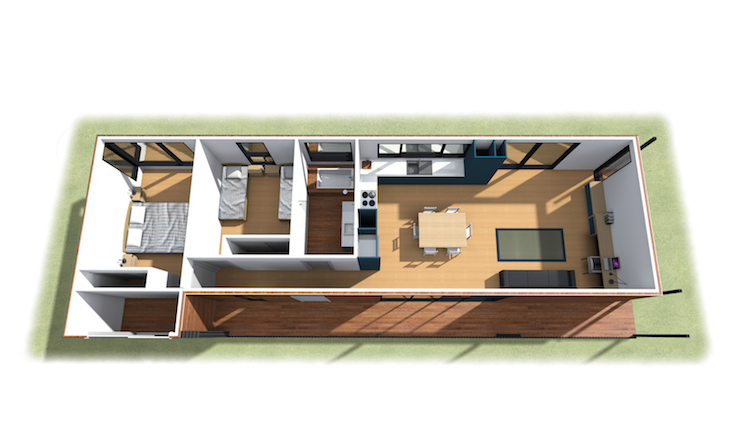
ArchiBlox: Twitter | Facebook | Youtube | Pinterest | Instagram
via [Inhabitat, ArchDaily]
All images via ArchiBlox.











































































