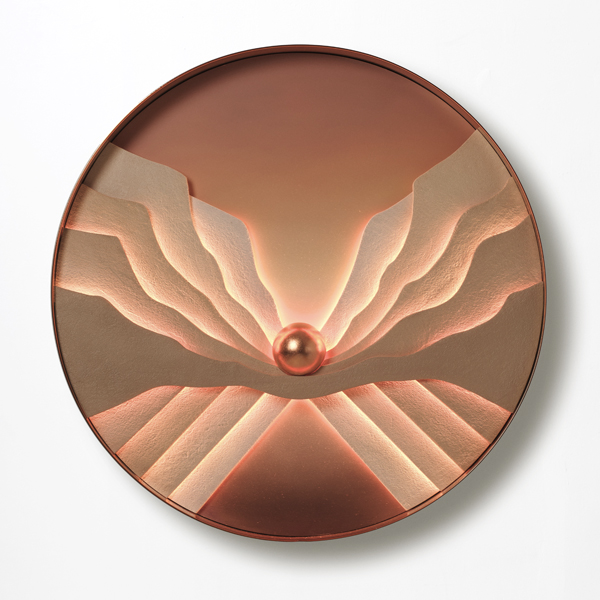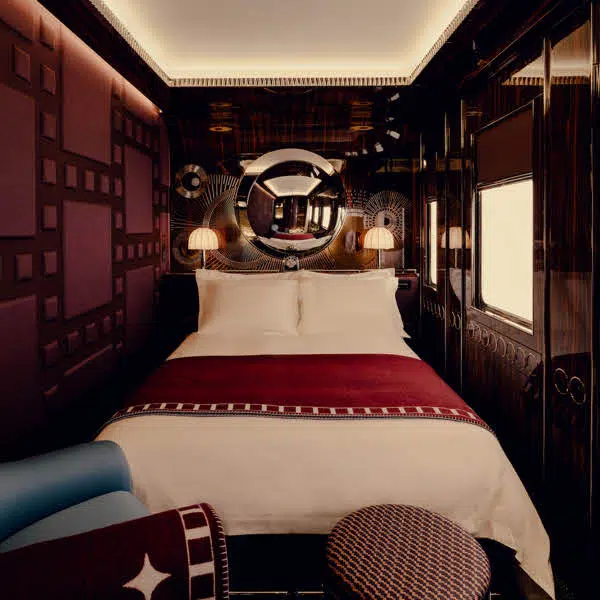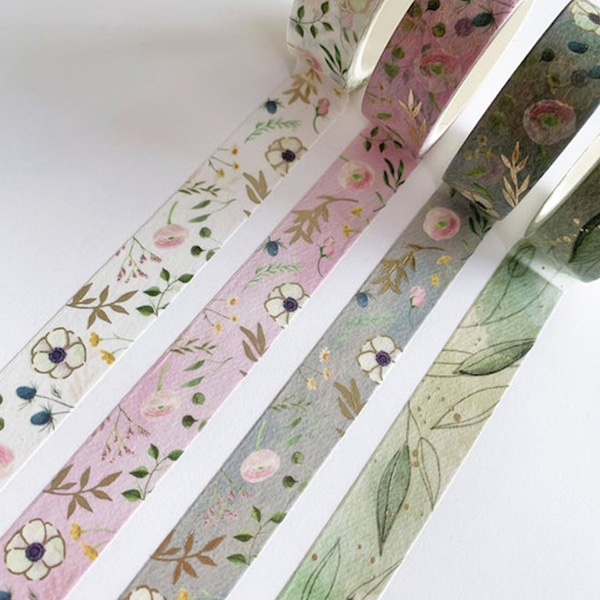Like many people, Brian and Joni Buzarde wanted to own a home, but they didn't want to be tied to one particular location. Their solution for housing mobility was an unconventional yet practical one–they built a dwelling that would travel with them. The couple's trailer, nicknamed Woody, was designed and constructed by Brian and Joni, a true DIY project from beginning to end.
At the time Woody was built, Brian was a recent architecture school graduate and used his education to plan the 236-square-foot cabin. The couple then started the construction process by purchasing a 26-foot-long flatbed chassis and bolting on walls made from structural, insulated panels. They clad the exterior in cedar and made it slightly taller at the back, giving the trailer an angular shape. Now complete, it's 8.5-feet wide and 13.5-feet high at its tallest point, which is at the legal limit for highway travel without a special permit.
The interior has the look and feel of a conventional (tethered) modern home. It features birch-veneer plywood for much of its space, including the walls, floor, ceiling, and kitchen cabinets. Despite its great similarities, Woody differs from your standard home. It employs tiny-house efficiencies: the bed is lofted; the refrigerator is half-size; and there are storage compartments built into the floor. And although a sliding glass door and two skylights don't necessarily maximize their small space, the additions offer ample natural light and airiness, giving the mobile abode a visual sense of space.
Brian and Joni finished their project in 2012 for about $50,000 and took Woody from Austin, Texas to a five-acre plot in Marble, Colorado. They plan on living in their home until they start a family.






















































































