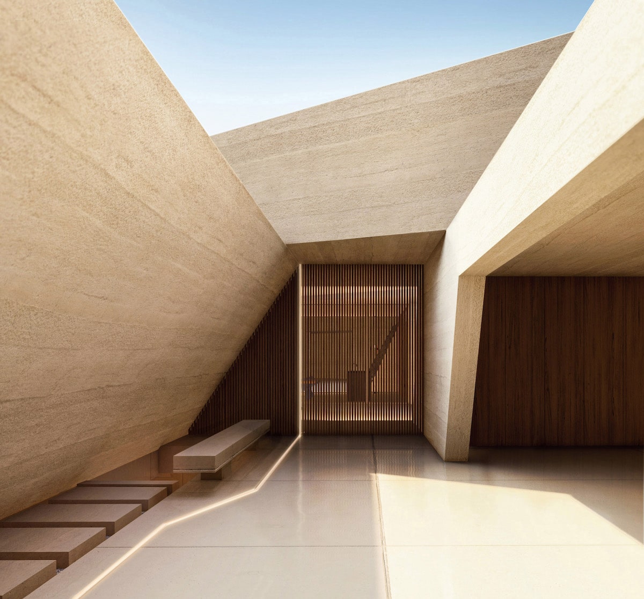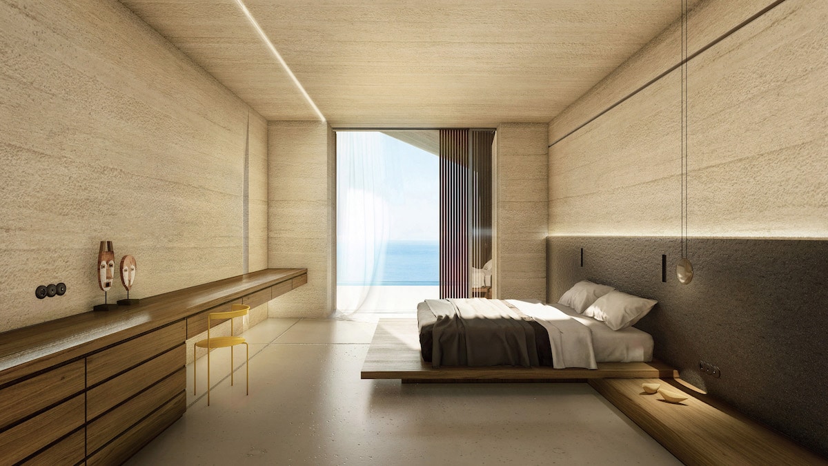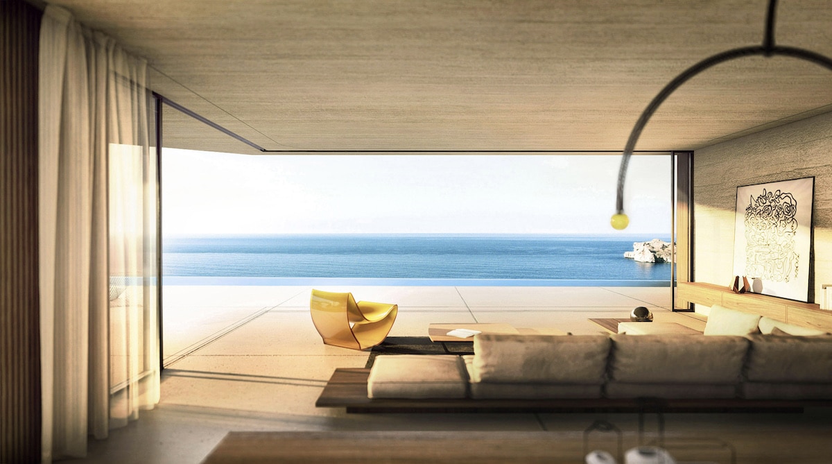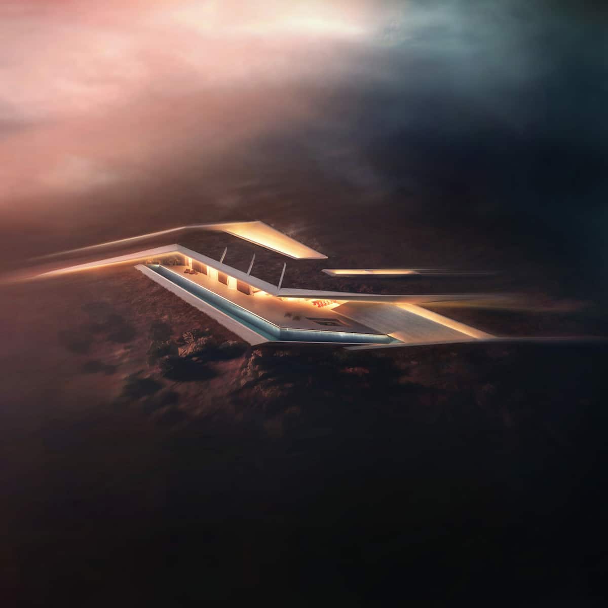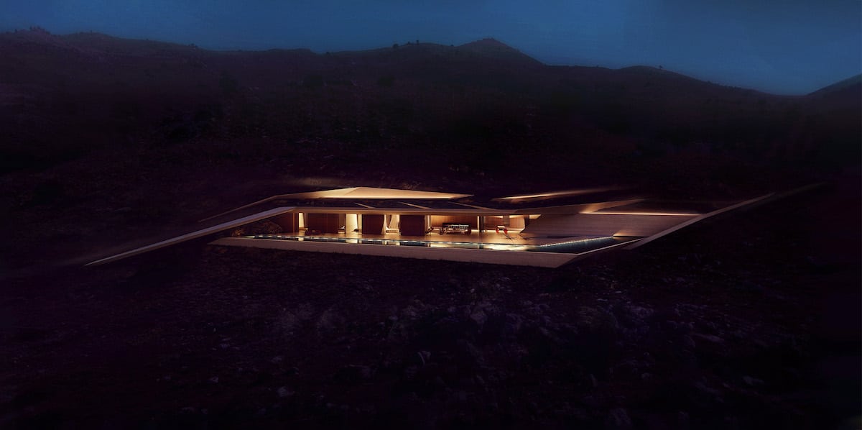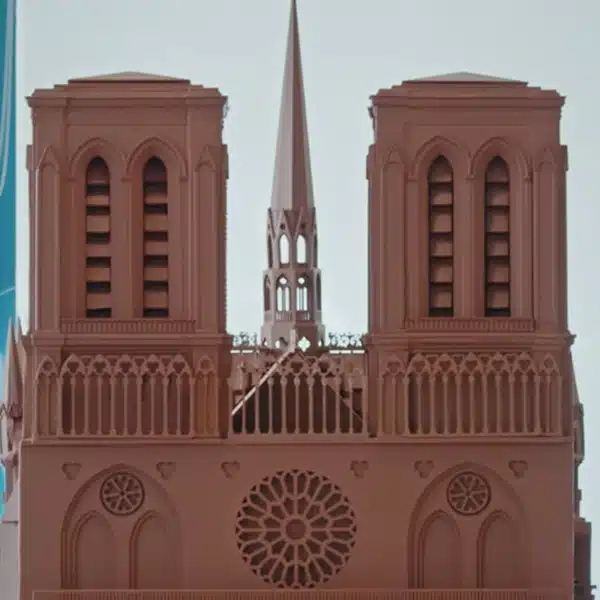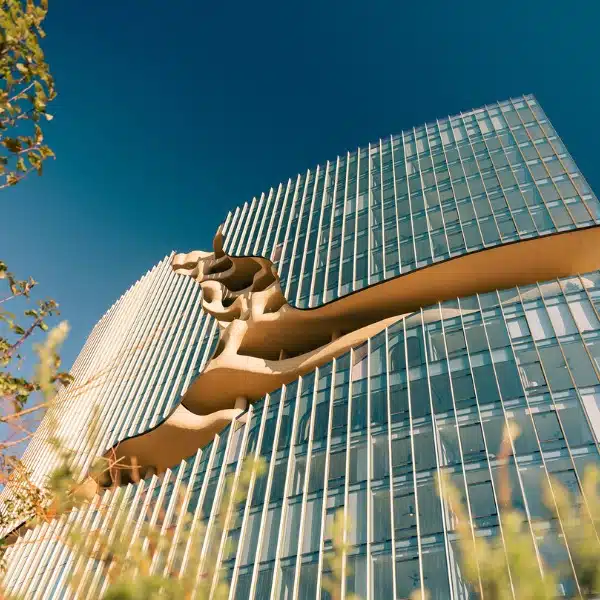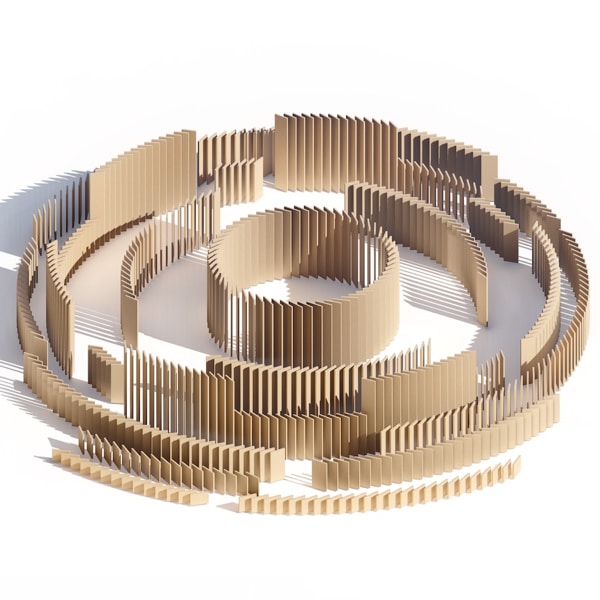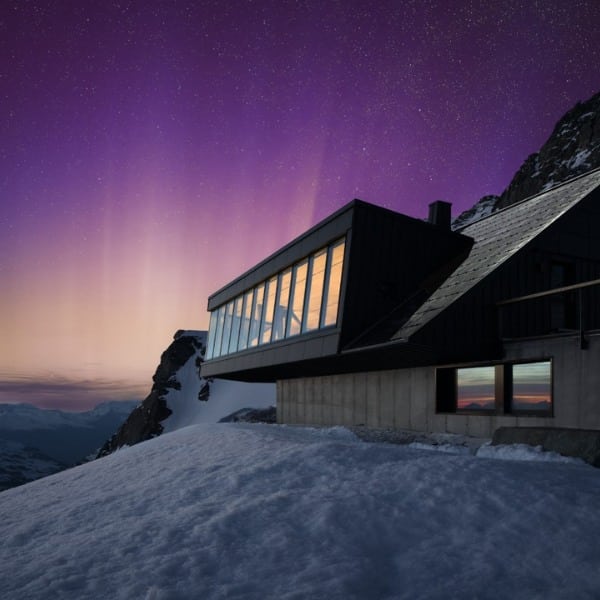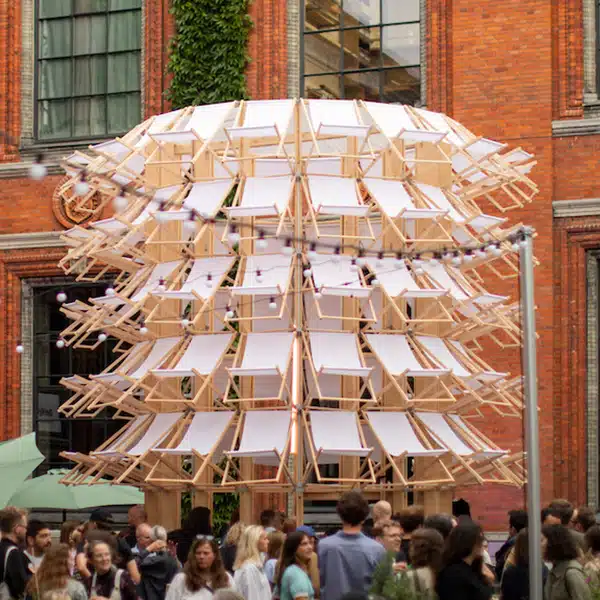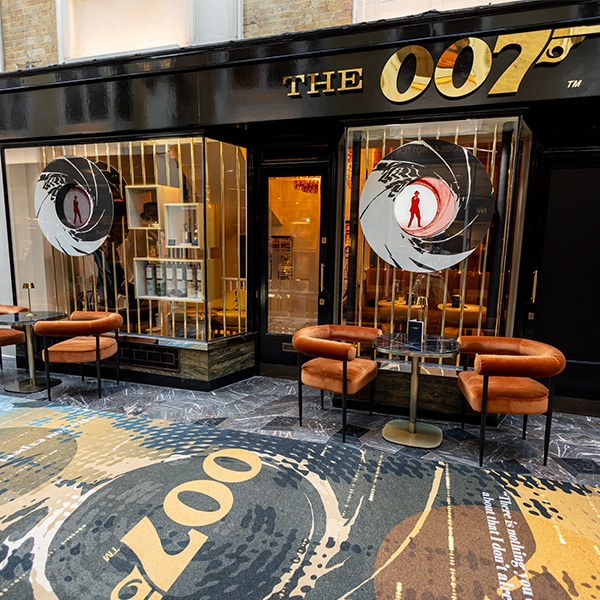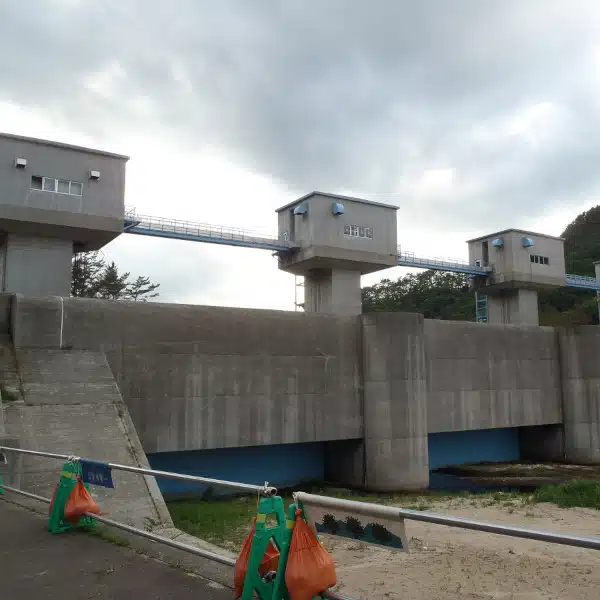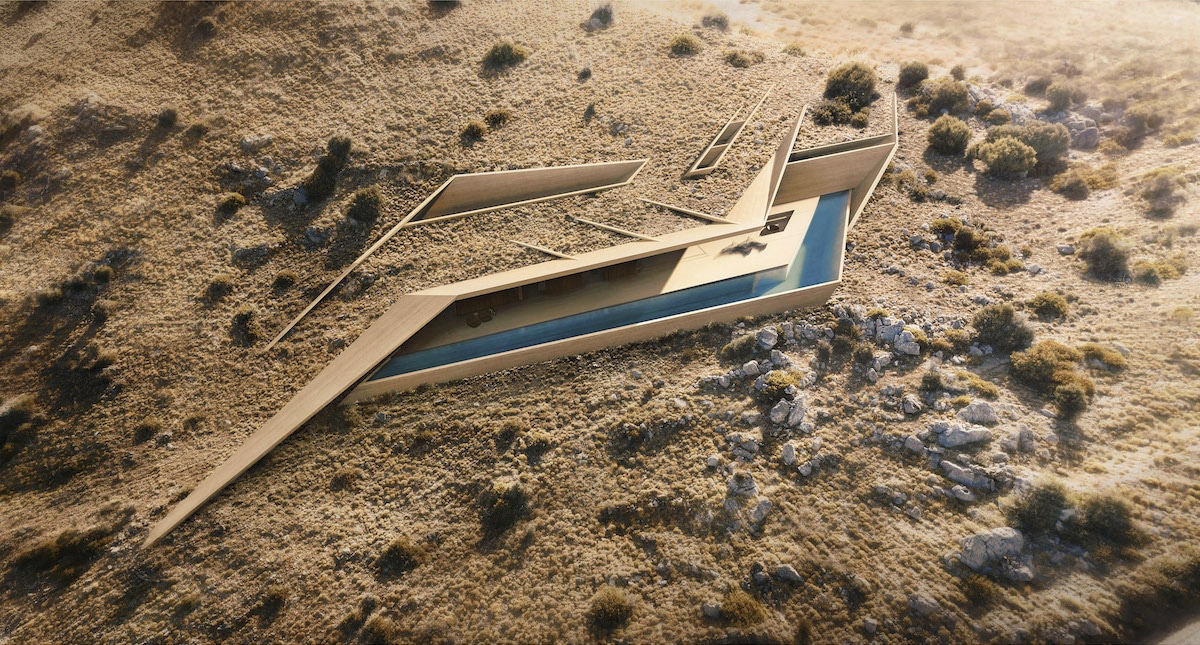
This contemporary home by Konstantinos Stathopoulos of KRAK Architects is as dramatic as the site it is designed for. Rendered in the Greek island of Crete, the Casa Katana mimics the angular forms found on the rocky coast. Its name is inspired by a katana, a curved single-edged Japanese sword that also informed the layout of the building.
The architect used aerodynamics to inform the carving of the structure after studying intense northwest winds. Its form also carefully considers access to sunlight, orientation to deal with solar gain, and other natural inputs that make the home more sustainable. And by embedding the structure into the ground, the home enjoys superior thermal performance allowing it to act as a continuation of the cliff.
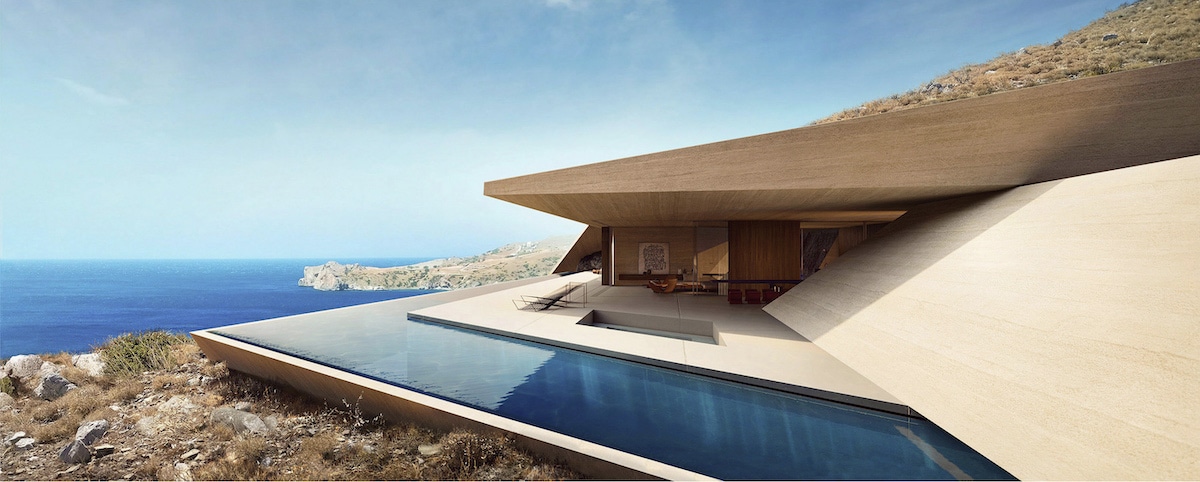
Though the sharp, defined lines provide some contrast with the textured landscape, the warm tones of the concrete allow it to blend in as well. The architect proposes a mixture made from local aggregates and treated to mimic the surroundings. The only reprieve from the warm palette is a large pool area that overlooks the coast of Crete. Residents can enjoy the natural landscape from the semi-exterior space which encourages them to spend more time outdoors in the summer.
KRAK Architects designed the project to combine the architectural moves best suited for a home in this climate while embracing the culture and history of the area. Stathopoulos describes the process as attempting to “combine reason and dream” to create a conceptual home that embodies the spirit of the place.
Casa Katana is a dynamic residence embedded in the landscape of Crete and inspired by the form of a katana.
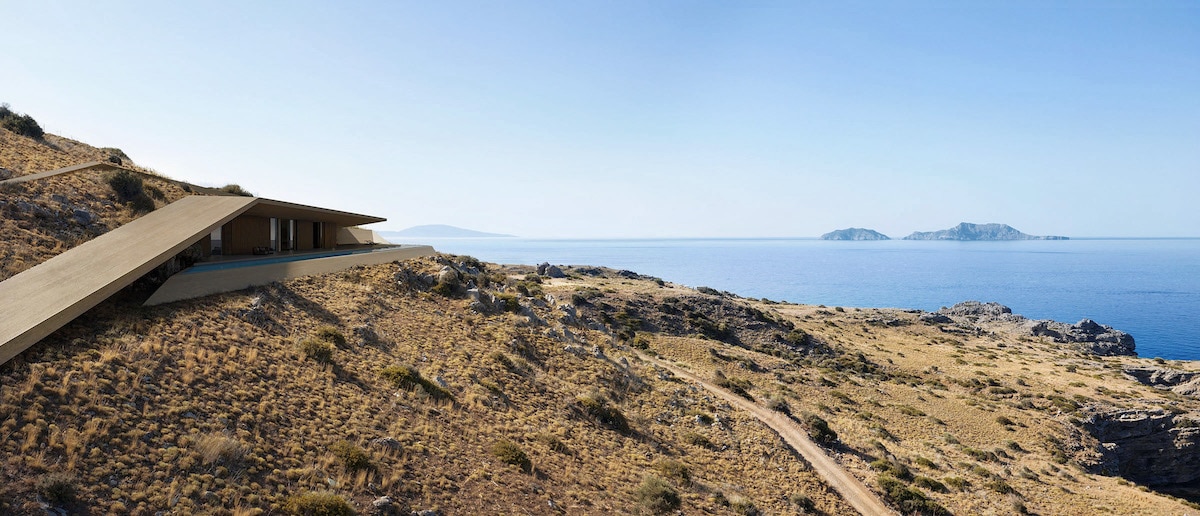
The architect used aerodynamics to inform the carving of the structure after studying intense northwest winds.
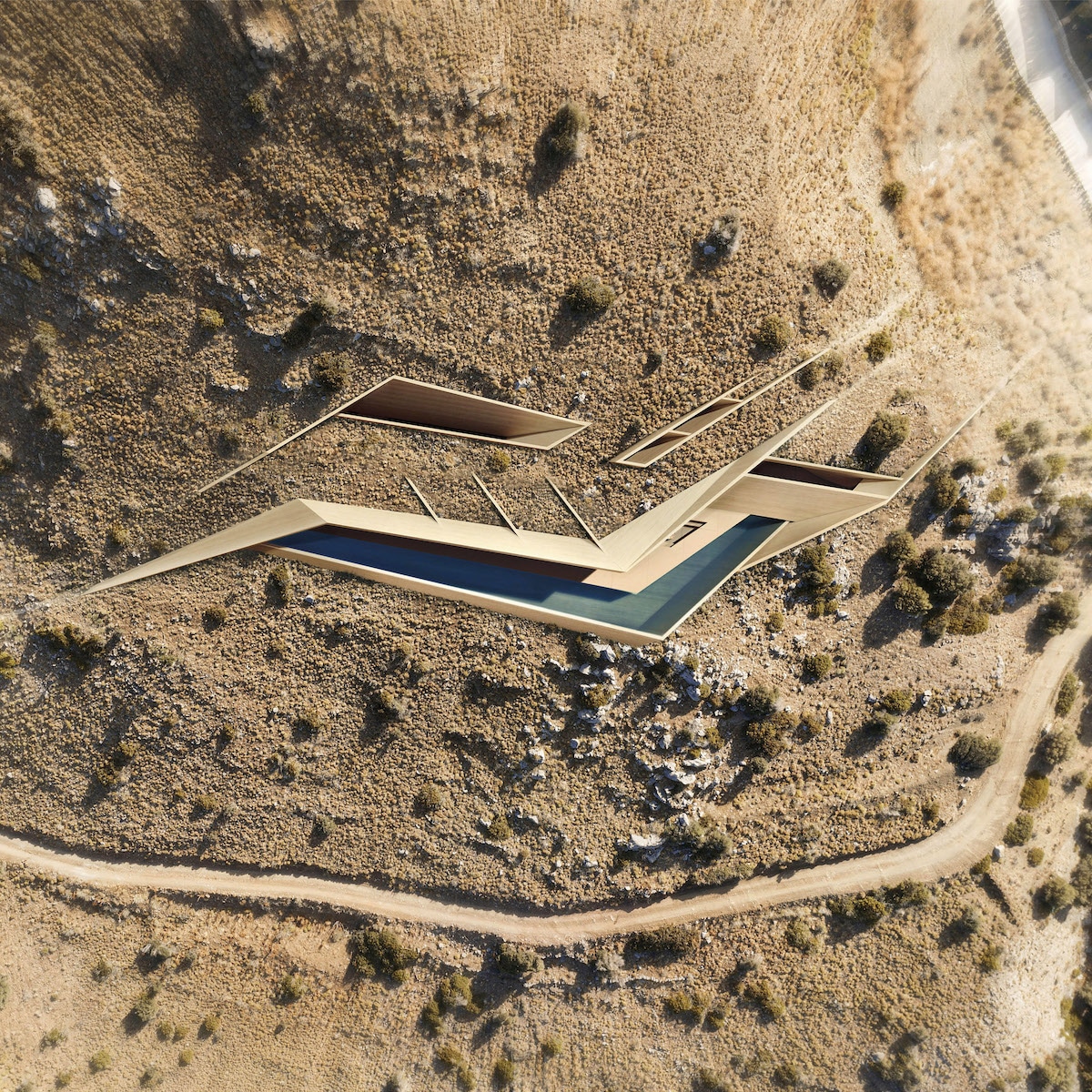
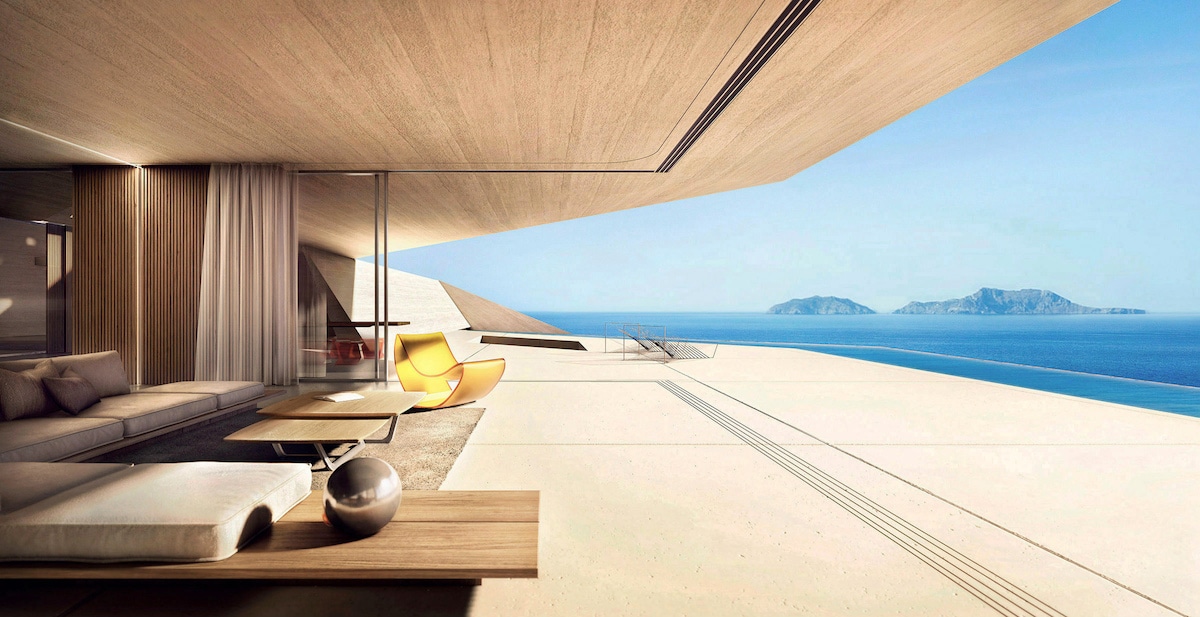
Though the sharp, defined lines provide some contrast with the textured landscape, the warm tones of the concrete allow it to blend in as well.
