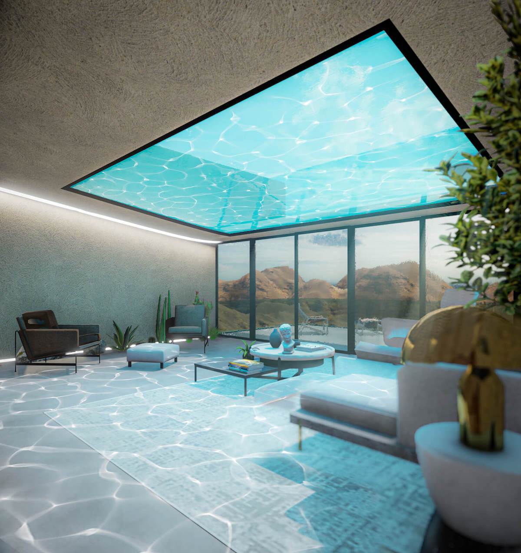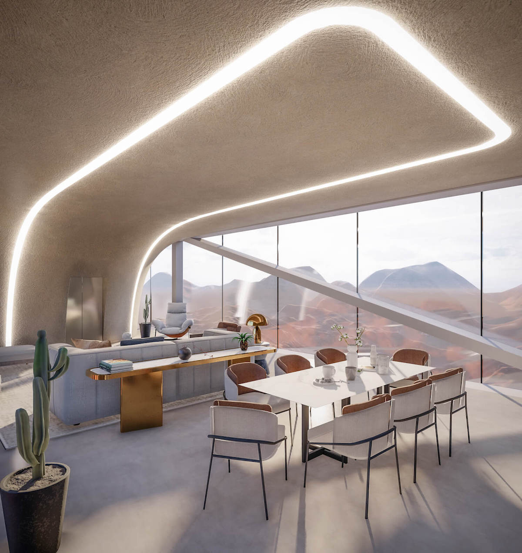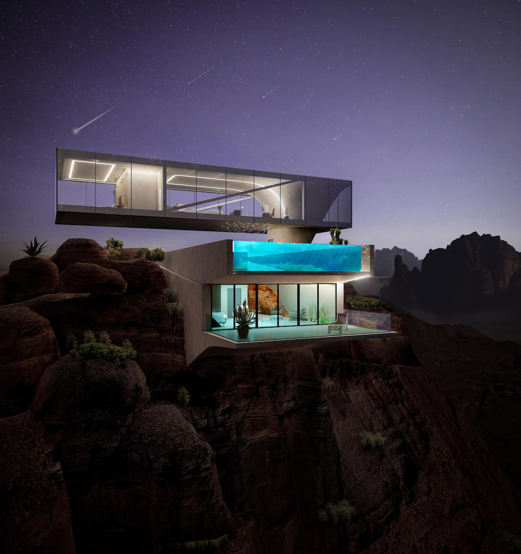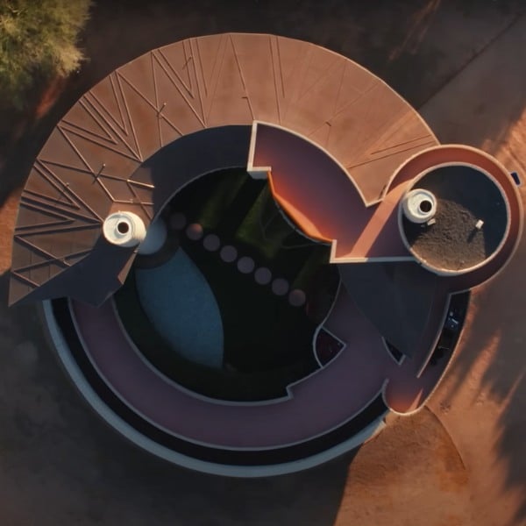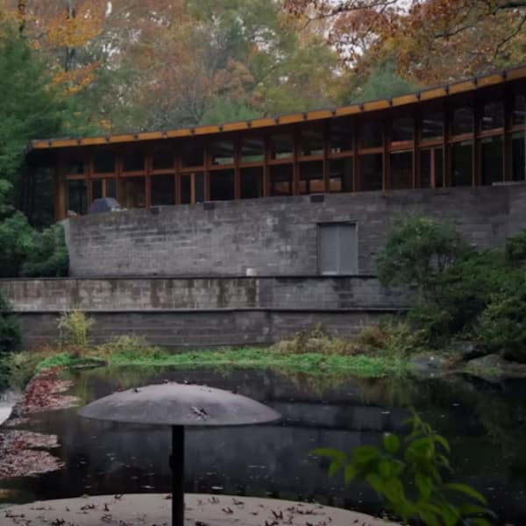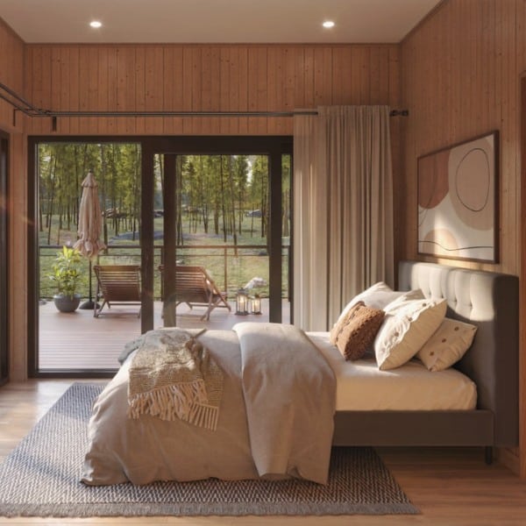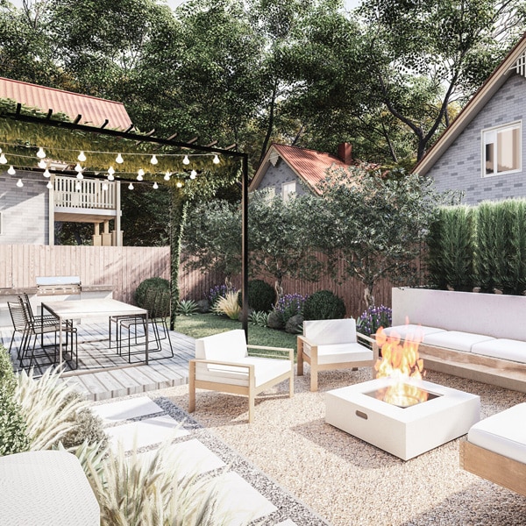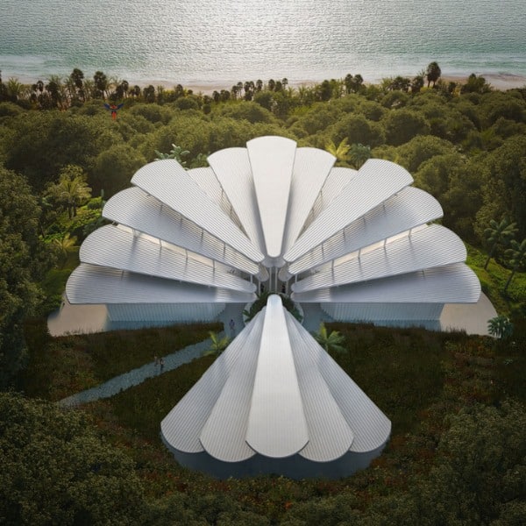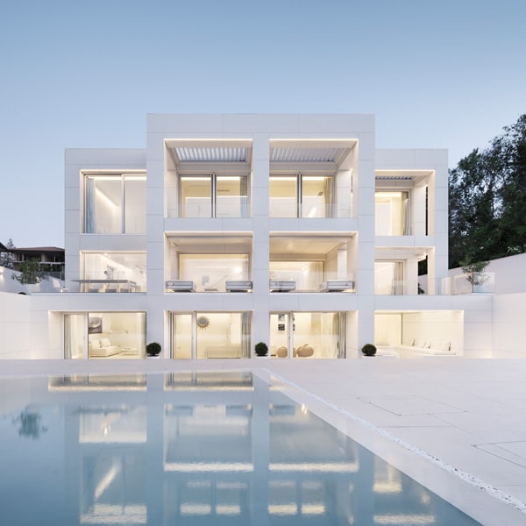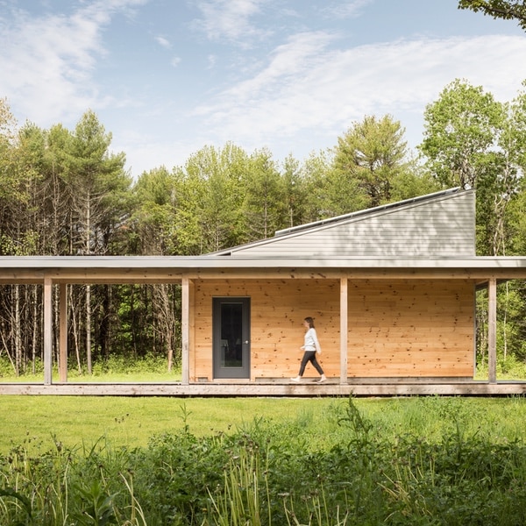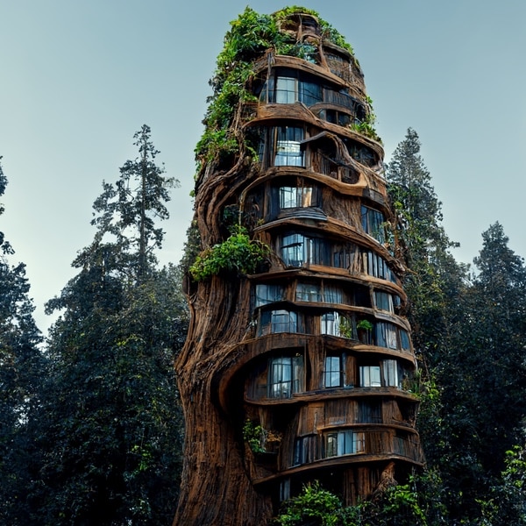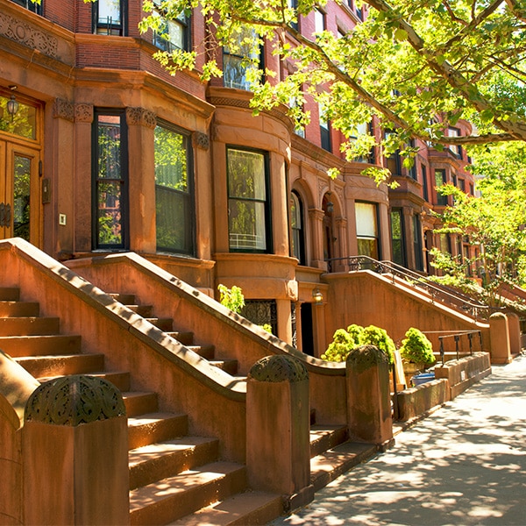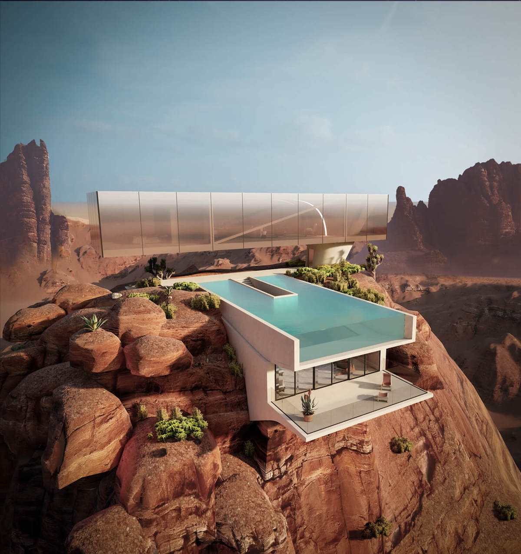
A daring residential concept called Oasis House imagines a home cantilevering from desert rock. Designed by Omar Hakim, the structure is visualized as two distinct volumes primarily comprising glass to preserve the unobstructed views of the Wadi Al Disah in Tabuk, Saudi Arabia.
If just admiring the landscape from this elevated home wasn’t enough, Hakim also designed a large swimming pool for one part of it. The designer imagines that the pool will provide relief from the desert terrain while creating a striking contrast with the surrounding environment. Aside from the effect when viewed from afar, the pool will also create a stunning sight from the main living area as sunlight casts the rippling effects of the water down into the space.
Conceptual images of the interior show us the dramatic views out to the desert from the contemporary home. These include the living space below the pool and in the upper volume of the house. These two distinct parts of the home are accessible through a concrete core that connects the two. Though they exhibit separate qualities, both demonstrate the transparency Hakim uses to introduce users of the space to the beauty of Wadi Al Disah.
Omar Hakim imagines Oasis House, a conceptual residence featuring a pool that is perched atop a rock.
