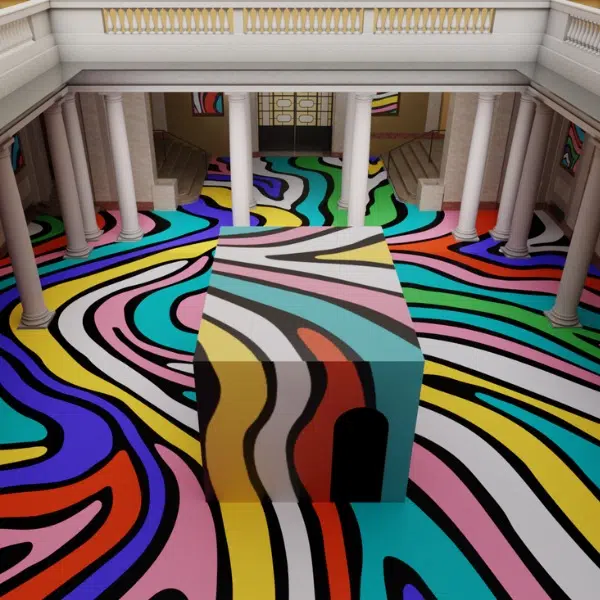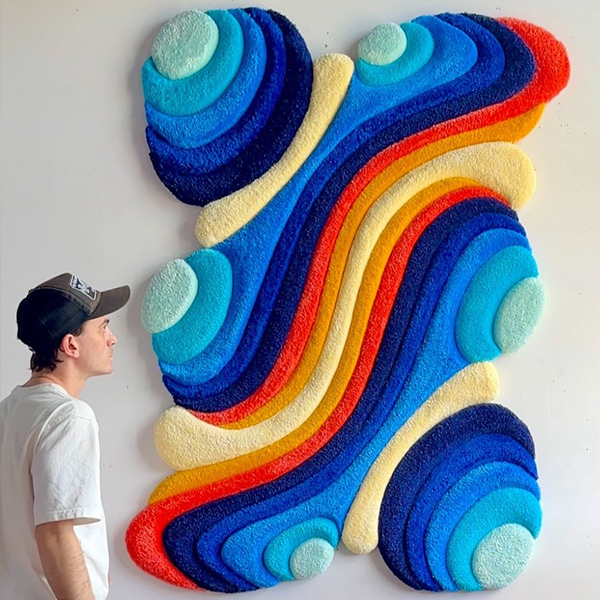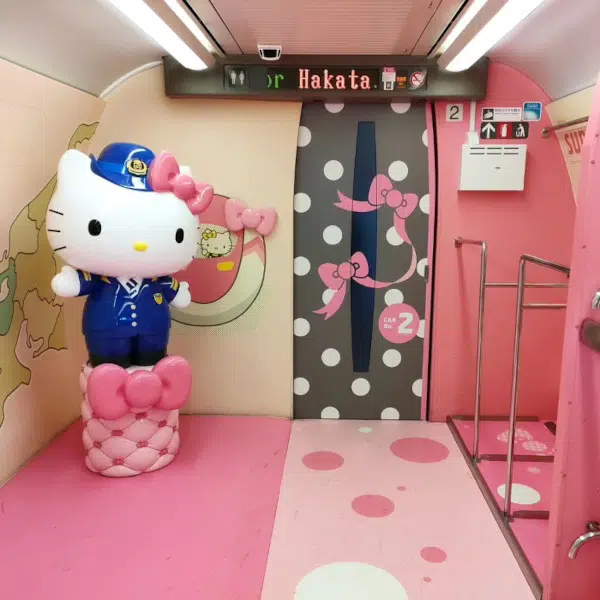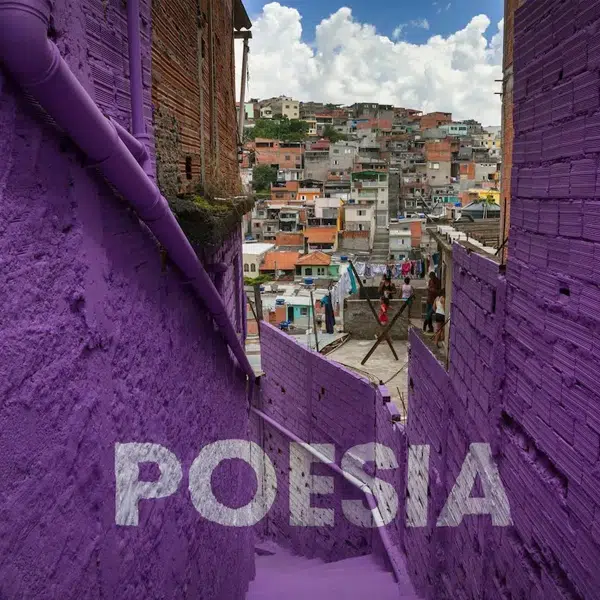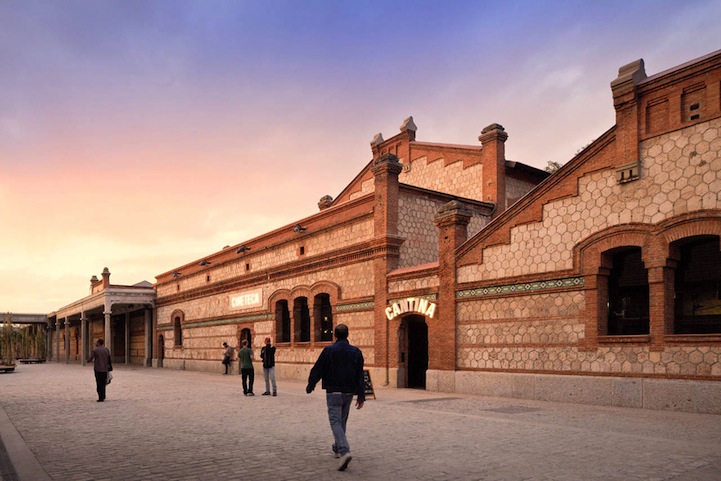
We see old stores that have gone out of business turn into completely different establishments all the time. Reassigning a building's purpose is common practice and adds to the structure's history, but it is only through smart design that the architecture's history is preserved while simultaneously providing a business its own identity. Madrid-based architecture firm Churtichaga+Quadra-Salcedo Arquitectos, aka ch + qs, sought to do just this with their ambitious project involving the transformation of a former slaughterhouse into a public cinema center.
The project, led by architects Josemaria Churtichaga and Cayetana de la Quadra-Salcedo, began its undertaking in 2009 in collaboration with architect Leticia Lopez de Santiago. The team approached Cineteca Matadero with three inspiring ideas to guide their design: “magical backlight and contrast of the films, a childhood fascination of basketry and weaving, and technical human infinite geometries.”
The concept for this public space in Legazpi, Madrid revolved around this trinity of inspiration while maintaining the space's rich history. While one may not see the overlapping similarities in the design of the greatly varying industries, wood paneling, brickwork, and woven patterns have proven to complement both the modern and the old. There's something incredibly simple and chic about the decor that is also oddly cognizant of livestock and manual labor. Though, rest assured that there aren't any animals at the center today. Instead, the public is invited to a number of buildings housing a film archive, a film and television studio, offices, two cinemas, a canteen, and a summer film patio.

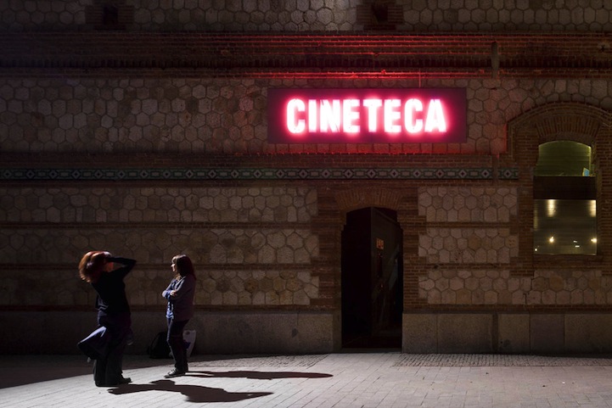
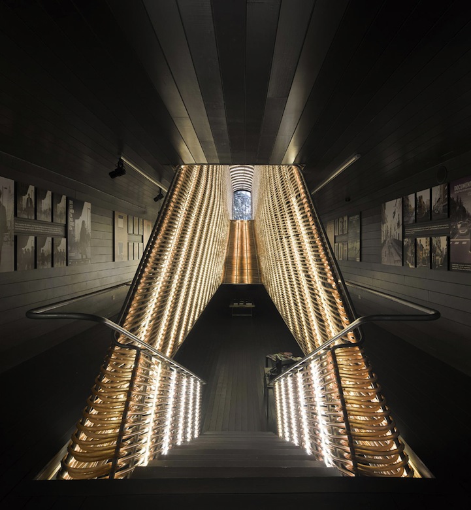
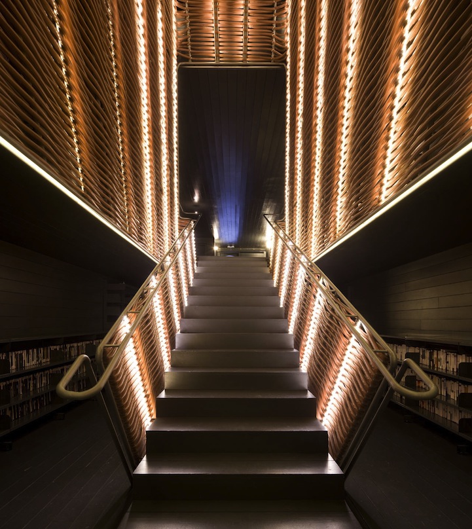
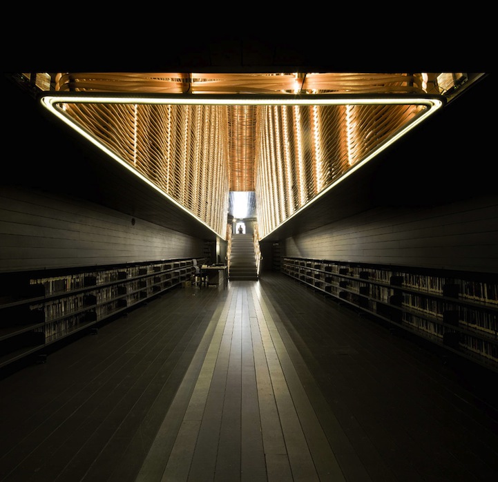
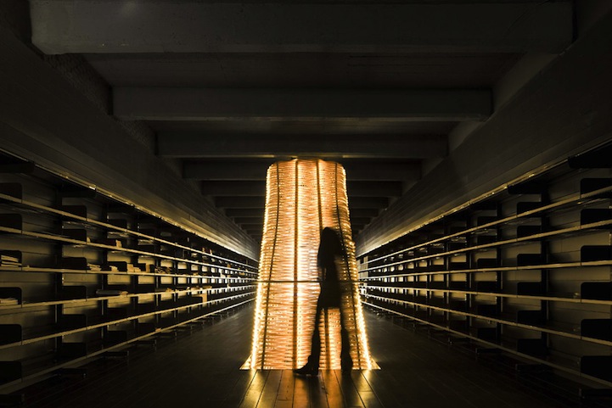
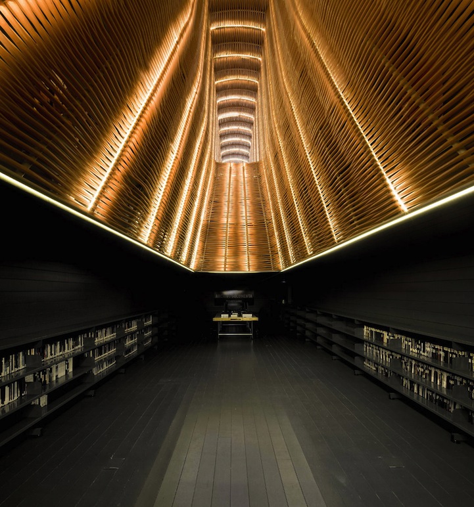


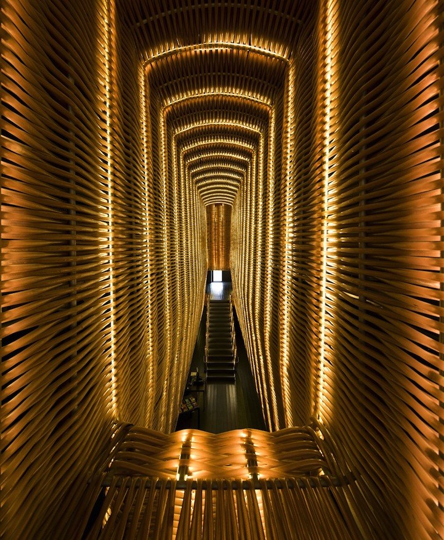
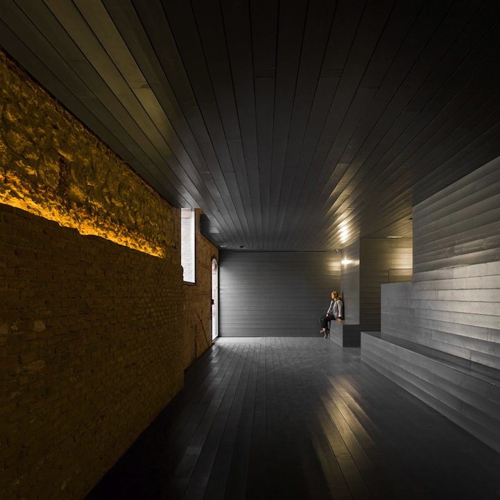
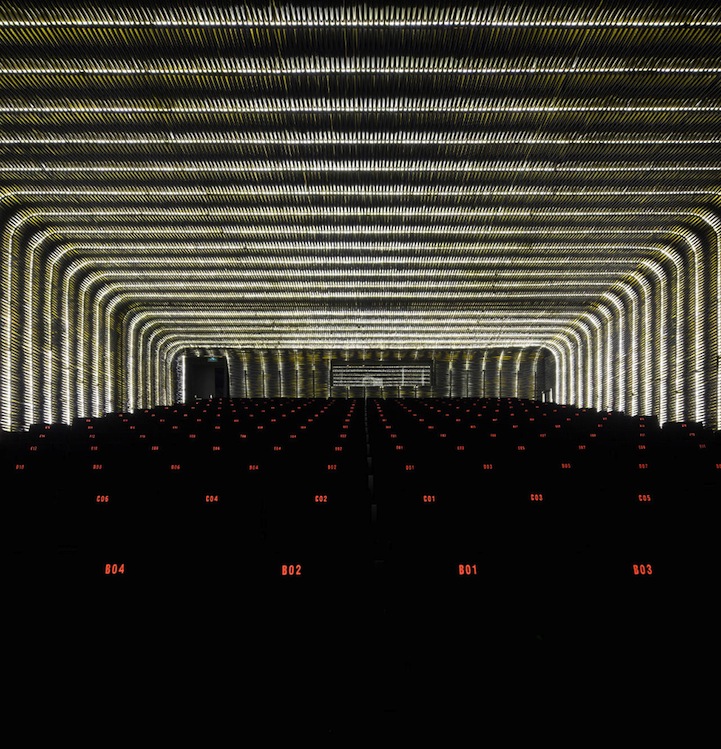
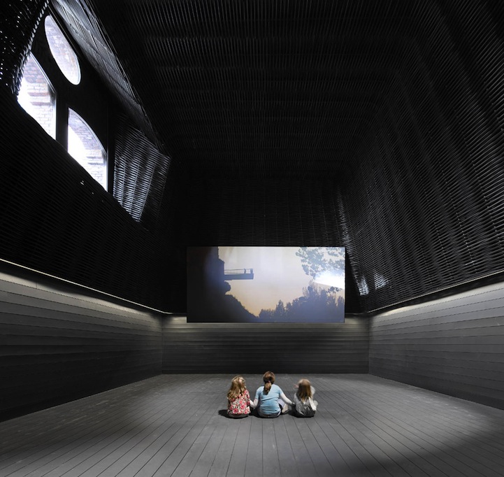
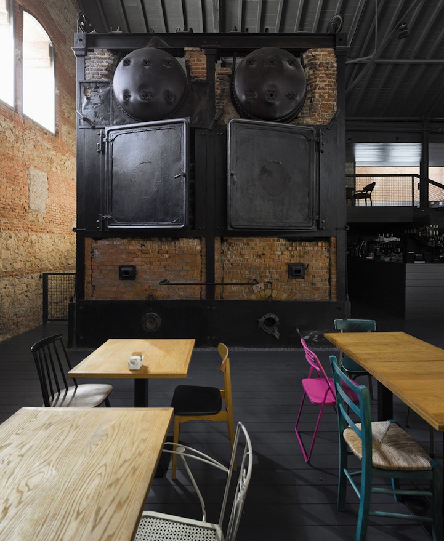
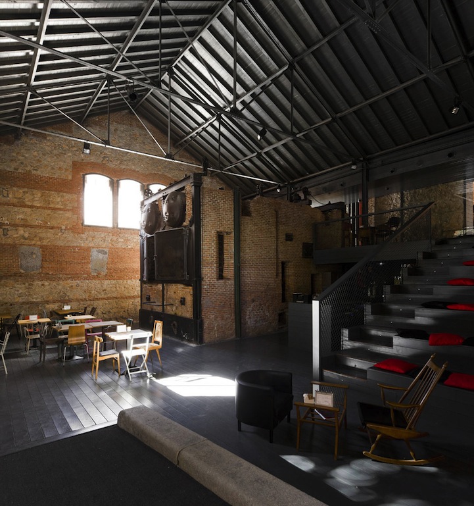
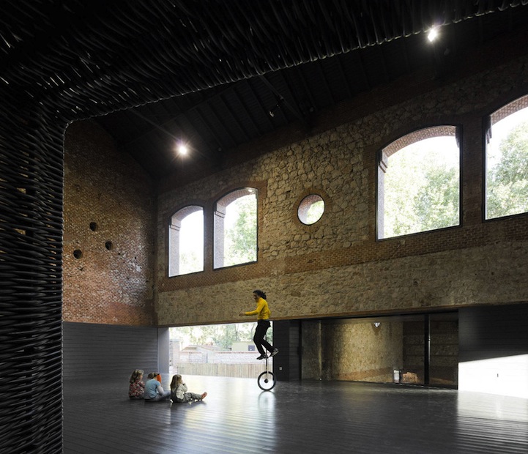
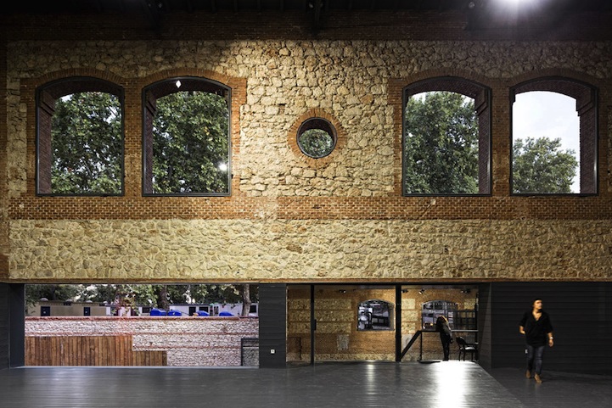
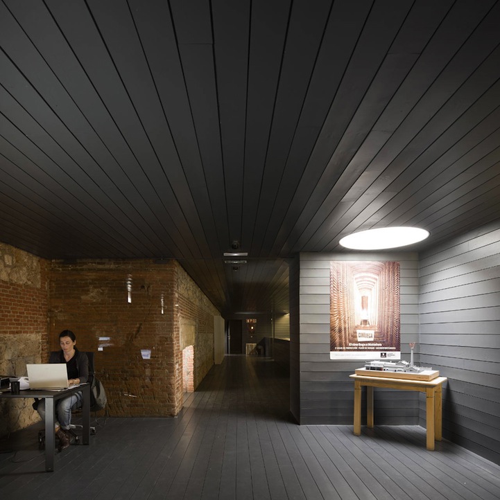
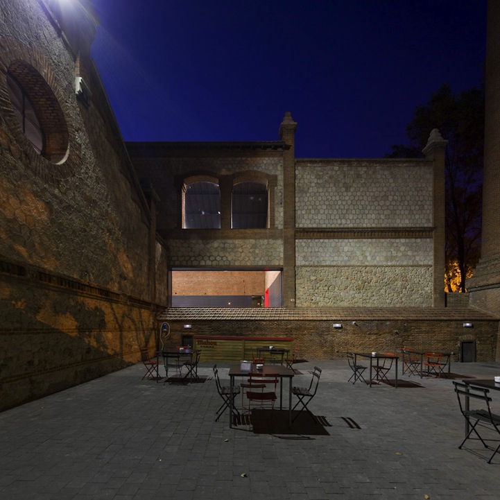
Photo credit: [Fernando Guerra]
Churtichaga+Quadra-Salcedo Arquitectos website
via [Yatzer]













































































