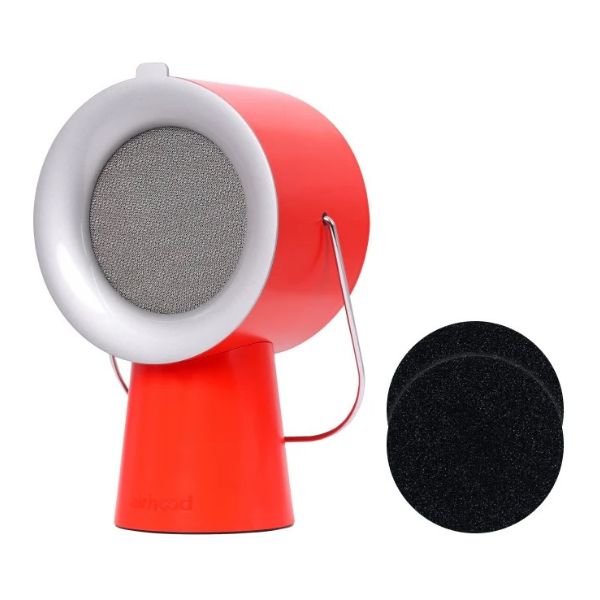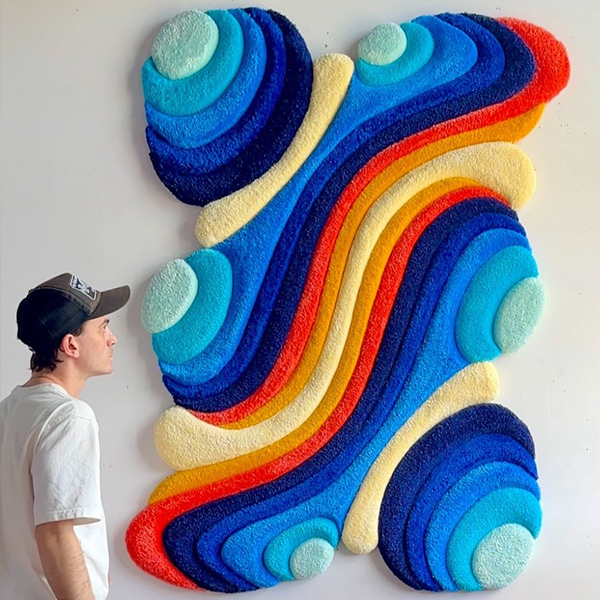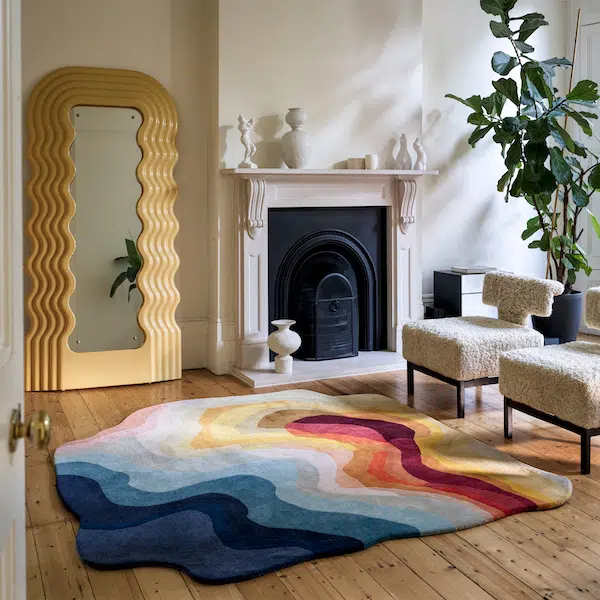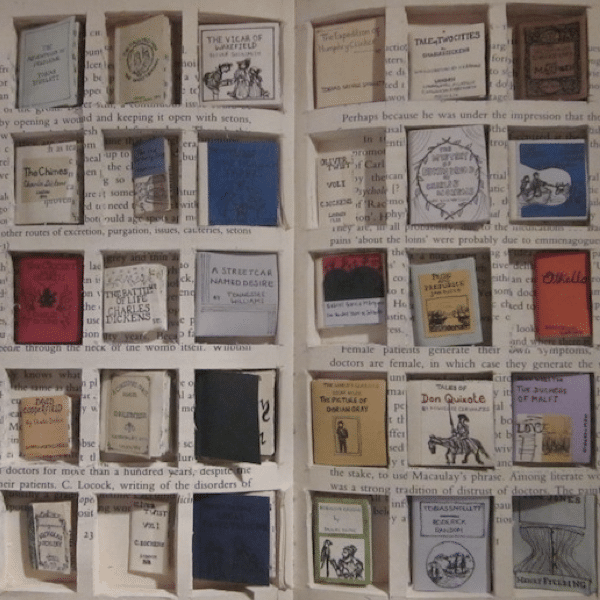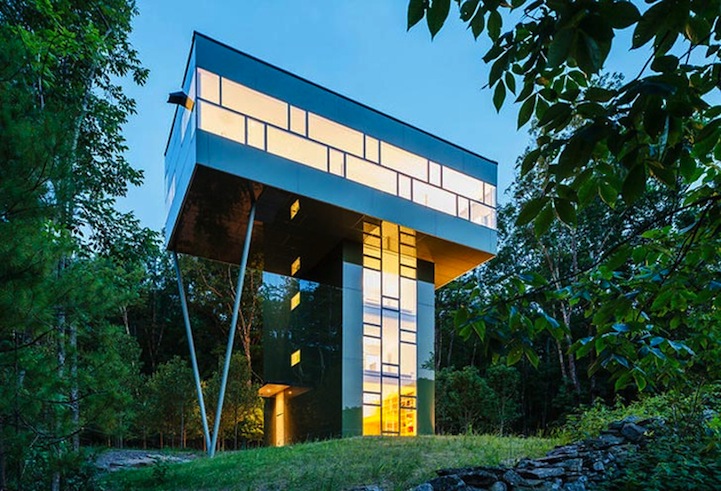
The sleek and modern Tower House is a vacation home that's designed as a stairway to the treetops. It was built by Thomas Gluck, a principal of the architecture firm GLUCK+, on his family's land in upstate New York. The cantilevered structure prominently features a bright yellow, glass-enclosed staircase that leads to four storeys. Each of the first three levels has a minimalist suite that's comprised of a small bedroom and bathroom. Once upstairs, the top floor expands out from the tower like a forest canopy, and it's where a majority of the living takes place. The home's giant windows showcase breath-taking views of the Catskill mountains and surrounding lake.
Tower House doesn't want to disturb the wooded site around it, and keeps its footprint to a minimum. Most of the building is off the ground, and the exterior is camouflaged by dark green back-painted glass. Its surface reflects the surrounding greenery and makes it look inconspicuous.
Since the building is only occupied part-time, designers placed a high priority on eco-friendly and high-efficiency building strategies. Tower House concentrates its utilities in an insulated core, and isolates these services so that in the winter, only 28% of the residence is heated. The temperate climate of the Catskills doesn't necessitate air conditioning during the summer. Its bedrooms are orientated to make use of the natural breeze, and the colorful stairwell doubles as “solar chimney” that helps release the hot air out of the house and keep the living spaces cool.
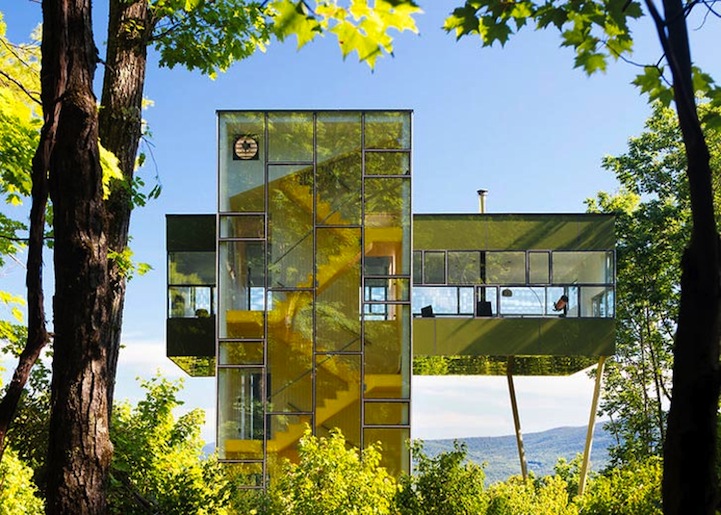
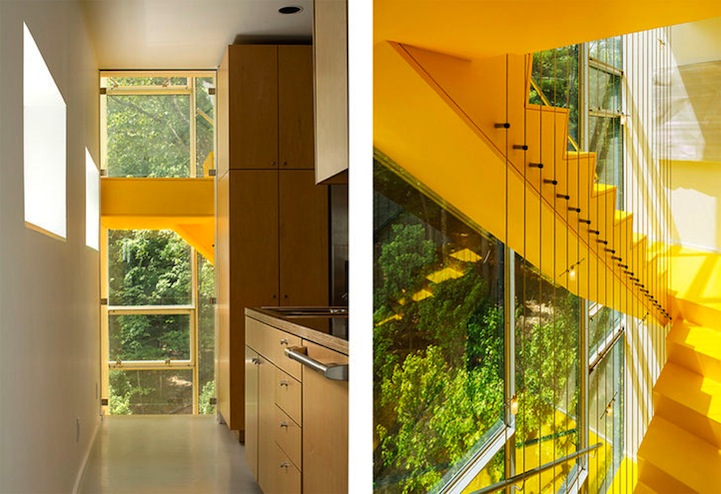
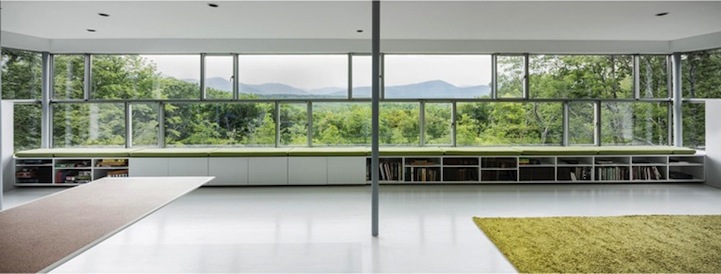
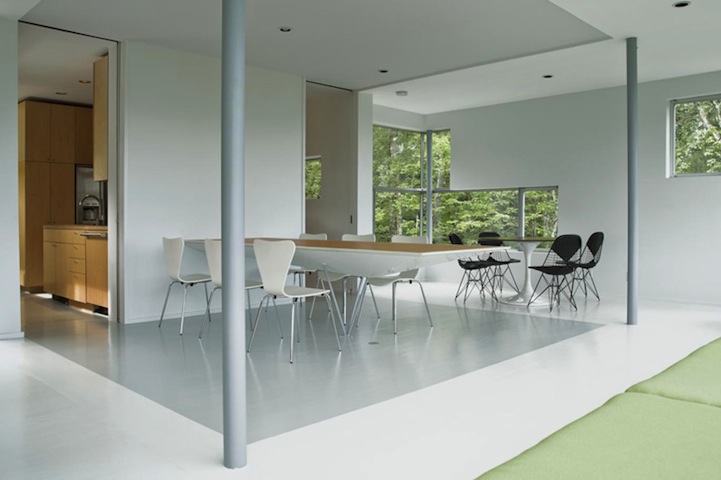
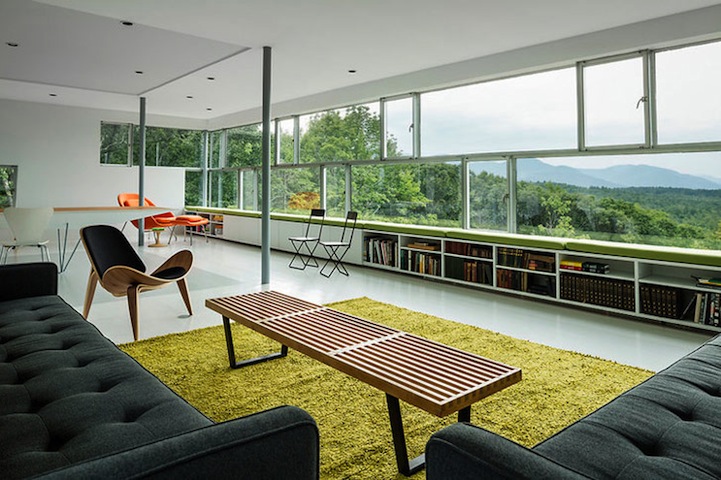
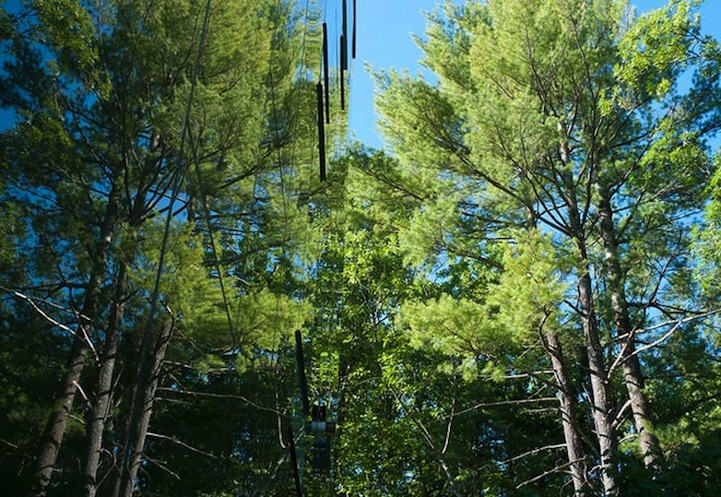
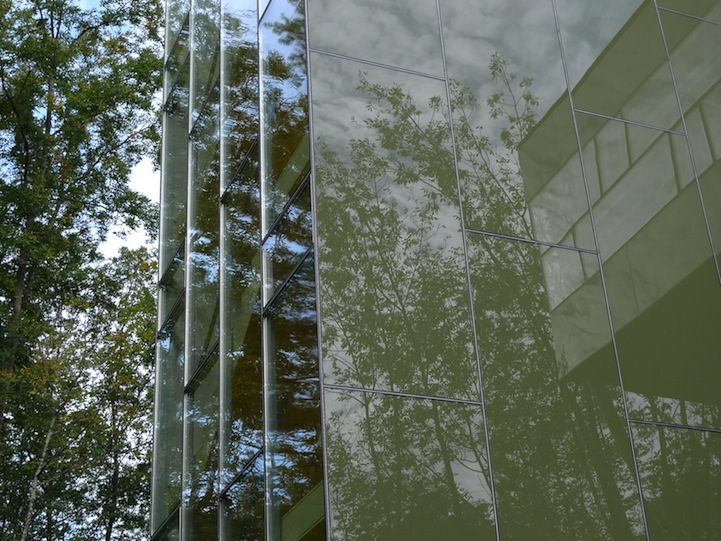
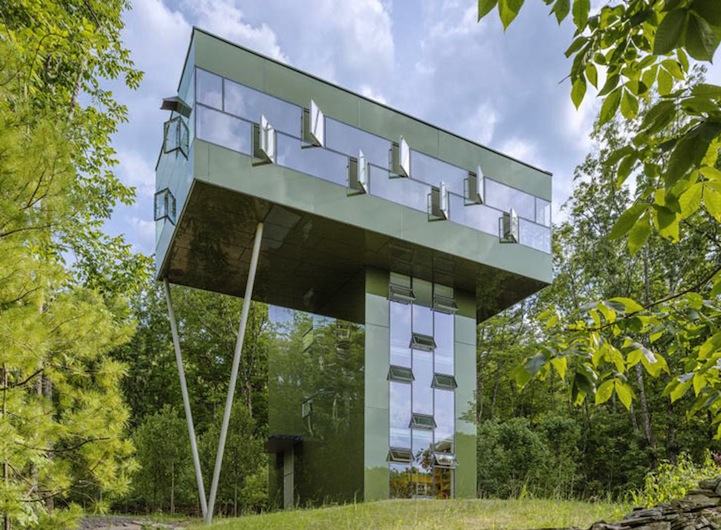
GLUCK+ website
via [Fubiz and Inhabitat]











































































