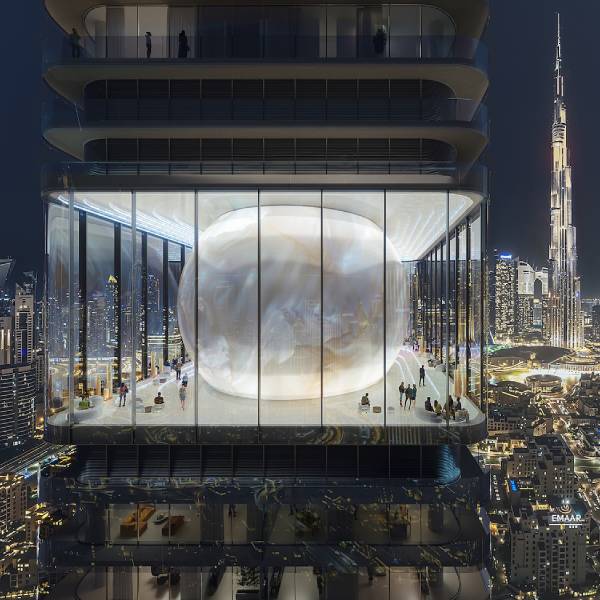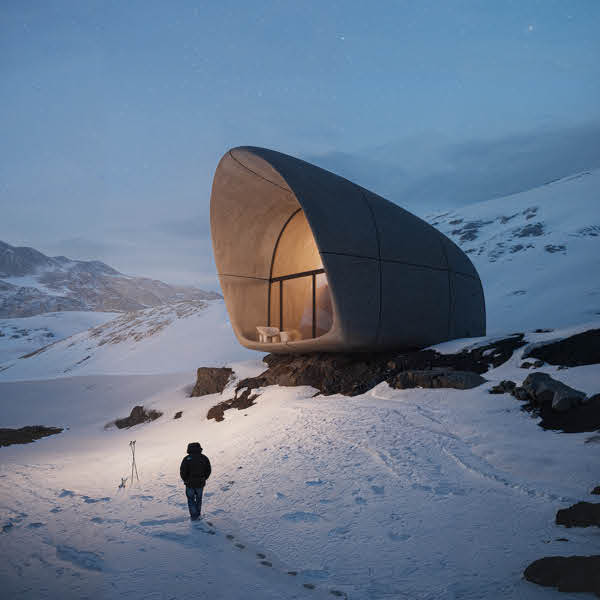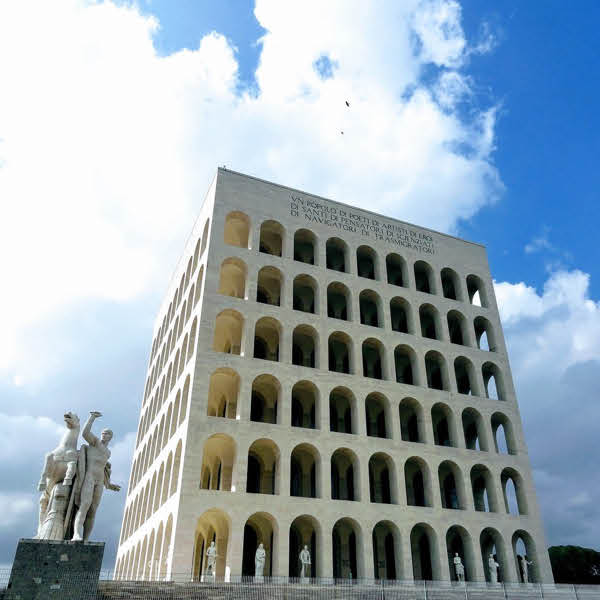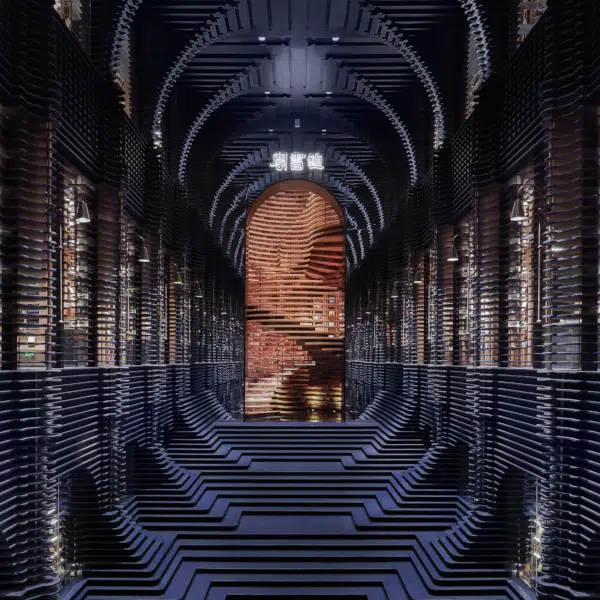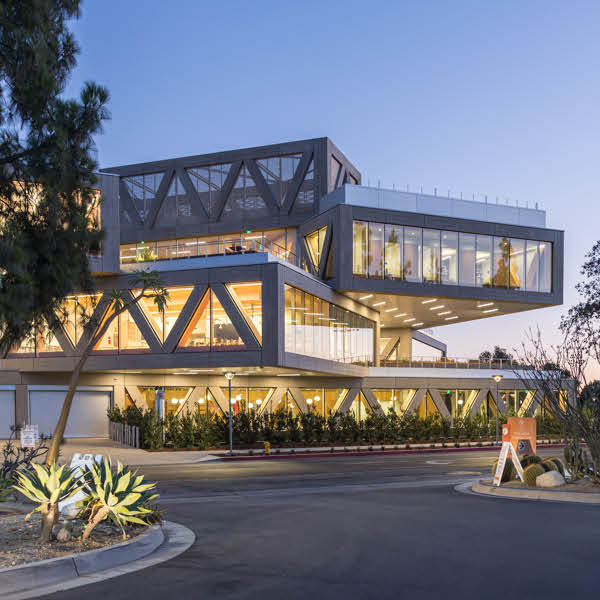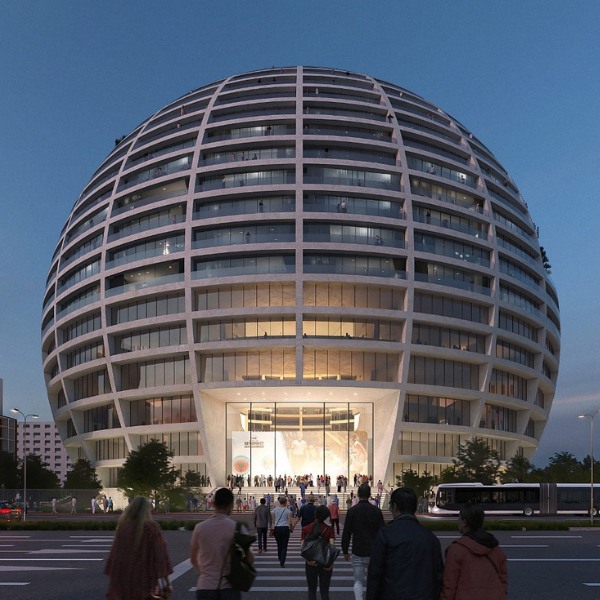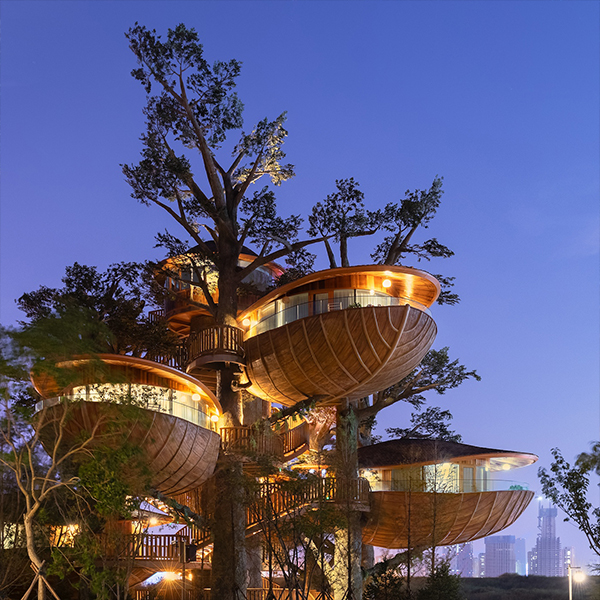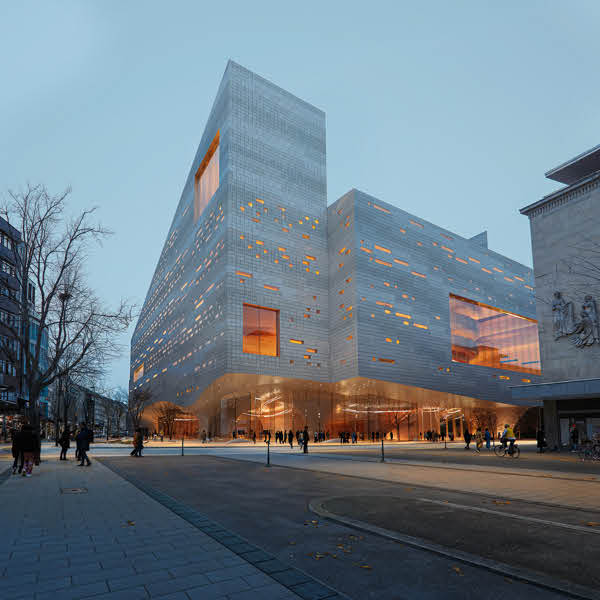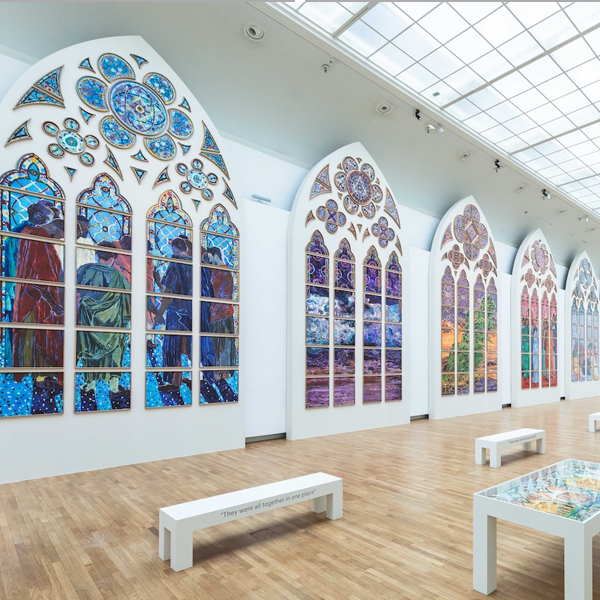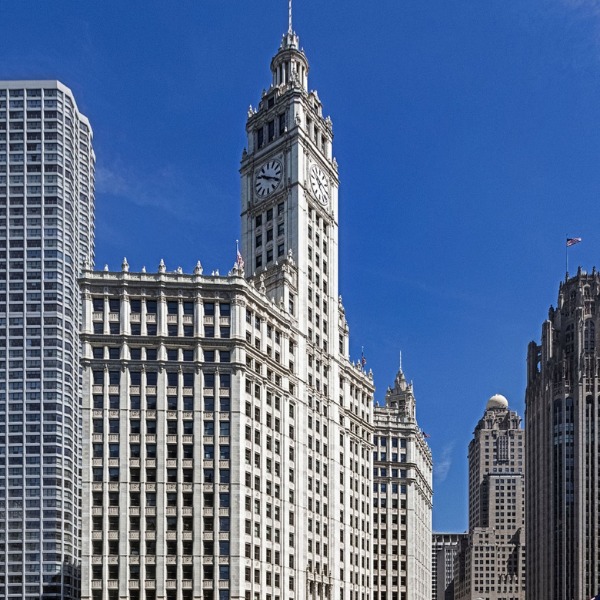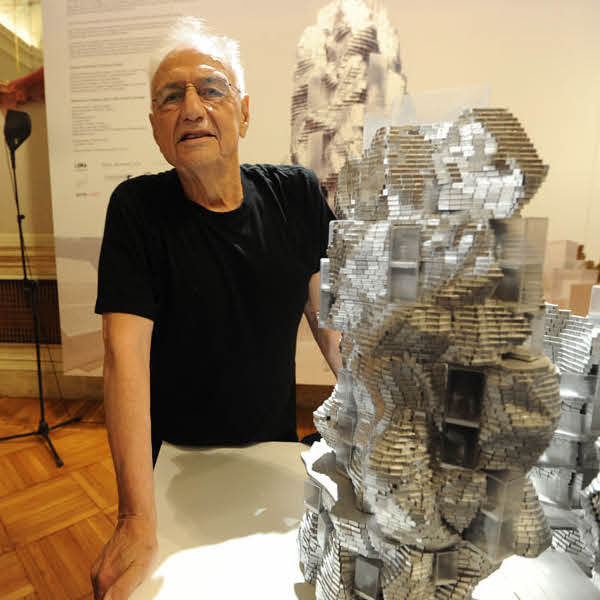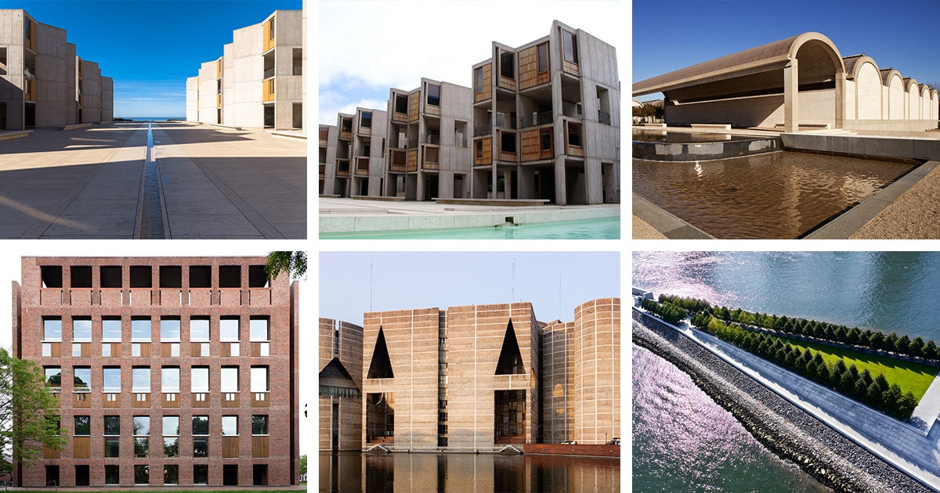
From left to right: Salk Institute for Biological Studies Axis, Salk Institute for Biological Studies Building, Kimbell Art Museum, Phillips Exeter Academy Library and Dining Hall, and Four Freedoms Park
The legendary modernist Louis Kahn was a highly influential designer and one of the most important architects of the 20th century. His work is often described as monumental because of its scale, geometries, and presence. He was also a master of material and light—a characteristic highlighted by his often simple forms and geometric moves. These decisions often led to spiritual experience. “For Lou, every building was a temple,” explained David Rinehart, an architect who worked under Kahn. “Salk was a temple for science. Dhaka was a temple for government. Exeter was a temple for learning.”
Kahn developed his most important architectural principles when he was in his 50s. It was at this point that he turned away from some of the teachings of the International Style. His time exploring ancient architecture in Greece, Italy, and Egypt inspired him to develop a hybrid between these modernist and ancient influences.
Kahn met a tragic and mysterious end in a bathroom in New York Penn Station. Though he built many influential projects, he was in debt at the time of his passing. You can learn more about Kahn’s architecture and life in a film created by his son, titled My Architect.
Read on to see five of our favorite projects by Louis Kahn and see how many iconic works you recognize.
Here are five incredible projects by Louis Kahn.
Salk Institute for Biological Studies
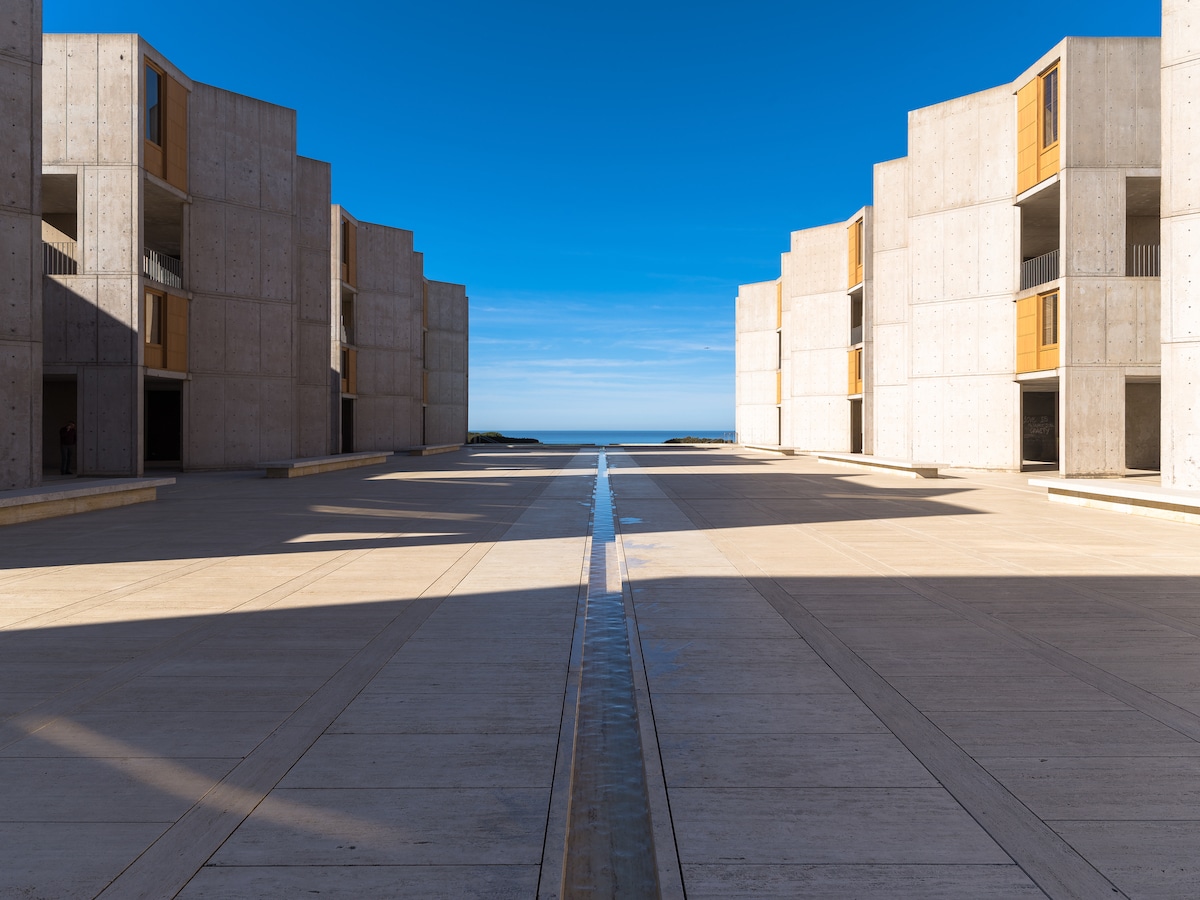
Salk Institute for Biological Studies in La Jolla in San Diego, California, U.S. (Photo: Stock Photos from Mark Roger Bailey/Shutterstock)
Kahn’s design of the Salk Institute campus is one of his best-known projects. It was commissioned by Jonas Salk—the person who discovered the vaccine for polio—as the center of this scientific research institute. Kahn imagined a campus made up of three sections: meeting/conference, residences, and laboratories. The latter section was the only built portion but was grand enough to make the Salk Institute one of Kahn’s greatest works.
If you have previously seen images of the Salk Institute, it was probably a beautiful image looking straight down the water feature at the center of the campus. Kahn’s creative use of landscape and symmetry make for an almost spiritual atmosphere on the campus. Salk’s design celebrated the beauty of La Jolla.
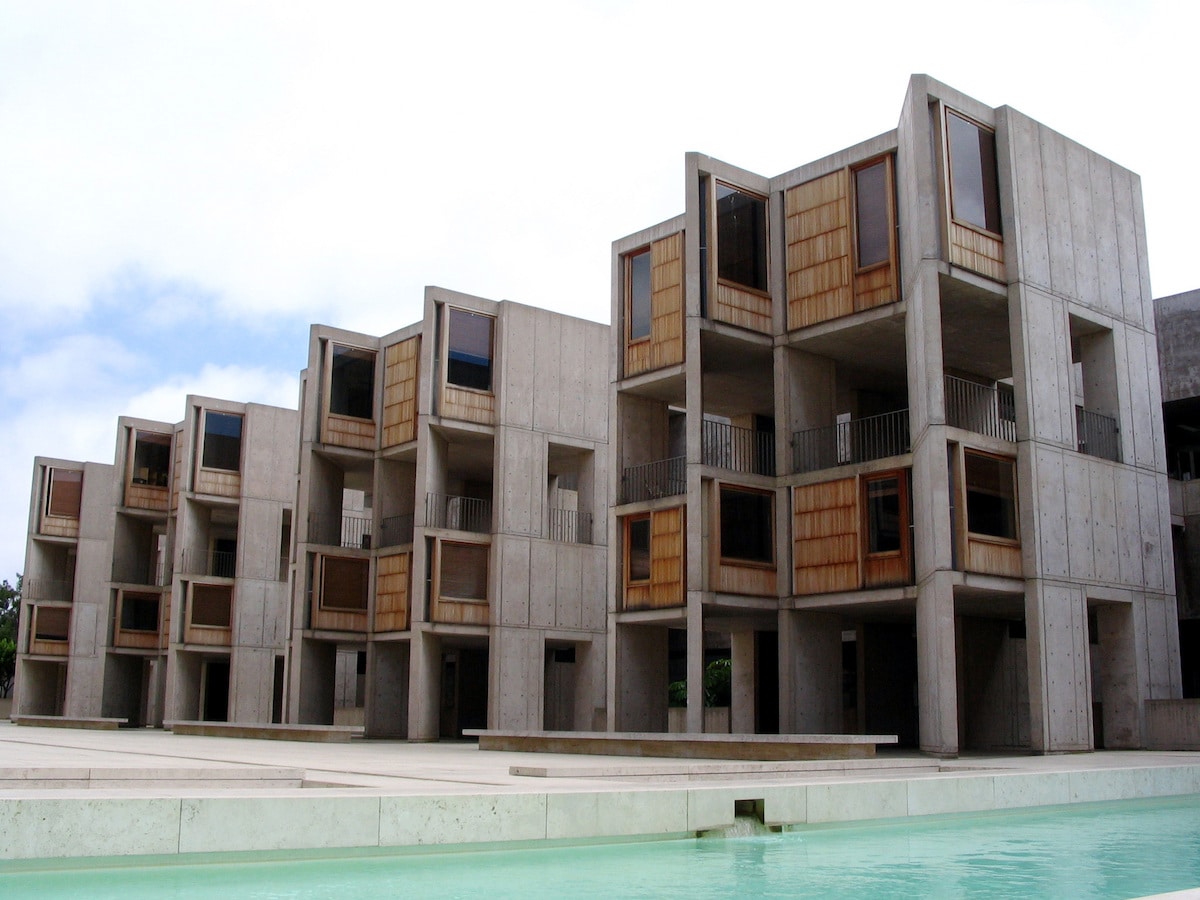
Salk Institute for Biological Studies in La Jolla in San Diego, California, U.S. (Photo: Stock Photos from Shawn Kashou/Shutterstock)
Kimbell Art Museum
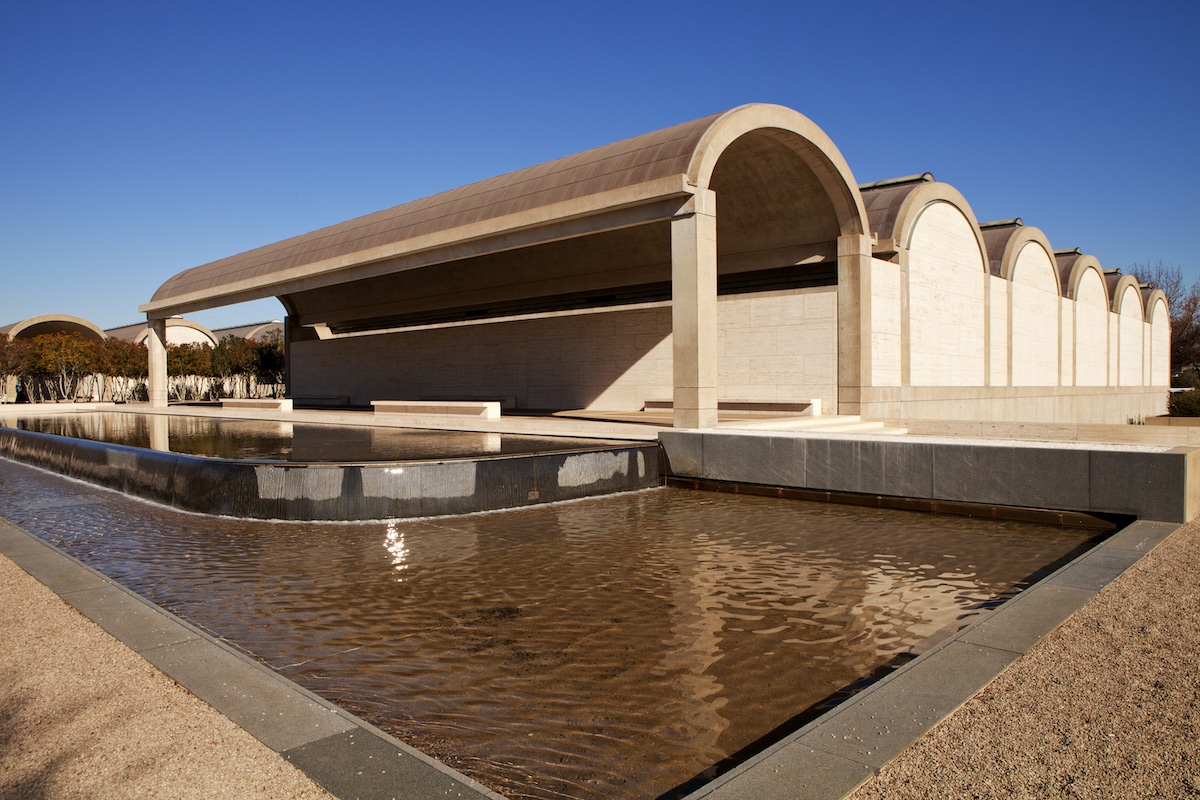
Kimbell Art Museum in Fort Worth, Texas, U.S. (Photo: Stock Photos from Aneese/Shutterstock)
Though the design of the Kimbell Art Museum may seem rather simple with a collection of barrel vaults, the true beauty is in the quality of interior spaces. Richard Fargo Brown, the founding director of the Kimbell Art Museum, was in charge of commissioning a building for the artwork. He said that the new museum should be “as much a gem as one of the Rembrandts or Van Dycks housed within it.”
Kahn designed 16 vaults of 100 feet long, 20 feet wide, and 20 feet tall. These modules allowed for simple combinations to create a variety of spaces, such as the open vault that acts as a portico at the front of the museum. The true beauty of the museum is in its skylights that create perfect ambient lighting for the artwork. It has been described as “one of the most beautiful spaces ever built.”

Kimbell Art Museum in Fort Worth, Texas, U.S. (Photo: Stock Photos from Aneese/Shutterstock)
National Assembly Building of Bangladesh
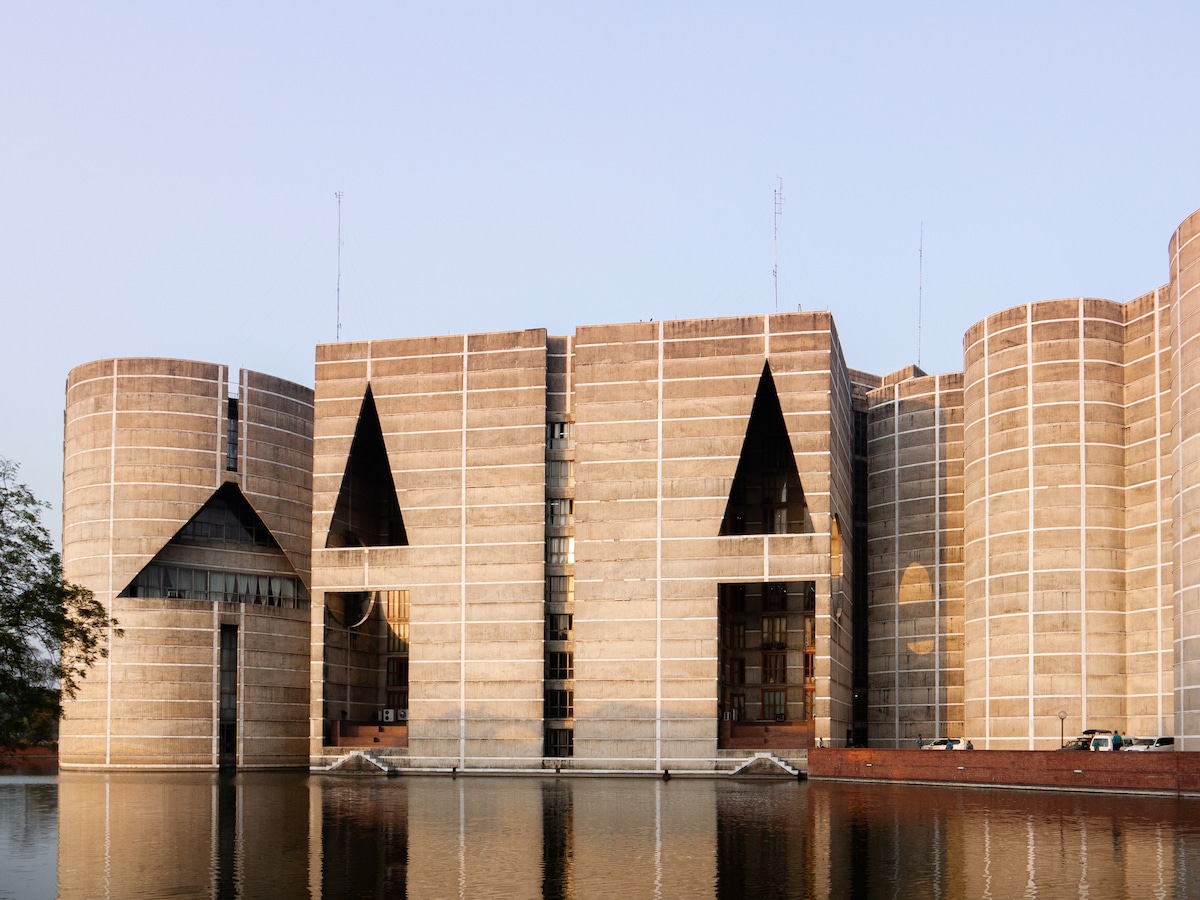
National Assembly Building of Bangladesh in Dhaka, Bangladesh (Photo: Stock Photos from PixHound/Shutterstock)
The National Assembly Building of Bangladesh is an incredible blend of modernist architecture and local design aesthetics. The intent of the project shifted dramatically while Kahn was designing it as Bangladesh declared independence from Pakistan. With this change, the National Assembly Building had to symbolize democracy, hope, and civic pride.
One common criticism of modernist architecture is that it does not respond to context. Kahn’s design for this modernist building is a true exception to this criticism. He celebrated Bengali design by creating modernist forms out of local materials and constructed them following traditional building processes. In this way, the building is fiercely Bengali and specific to the site, but it still benefits from the beautiful geometric and modernist subtractions which provide plenty of light and air.
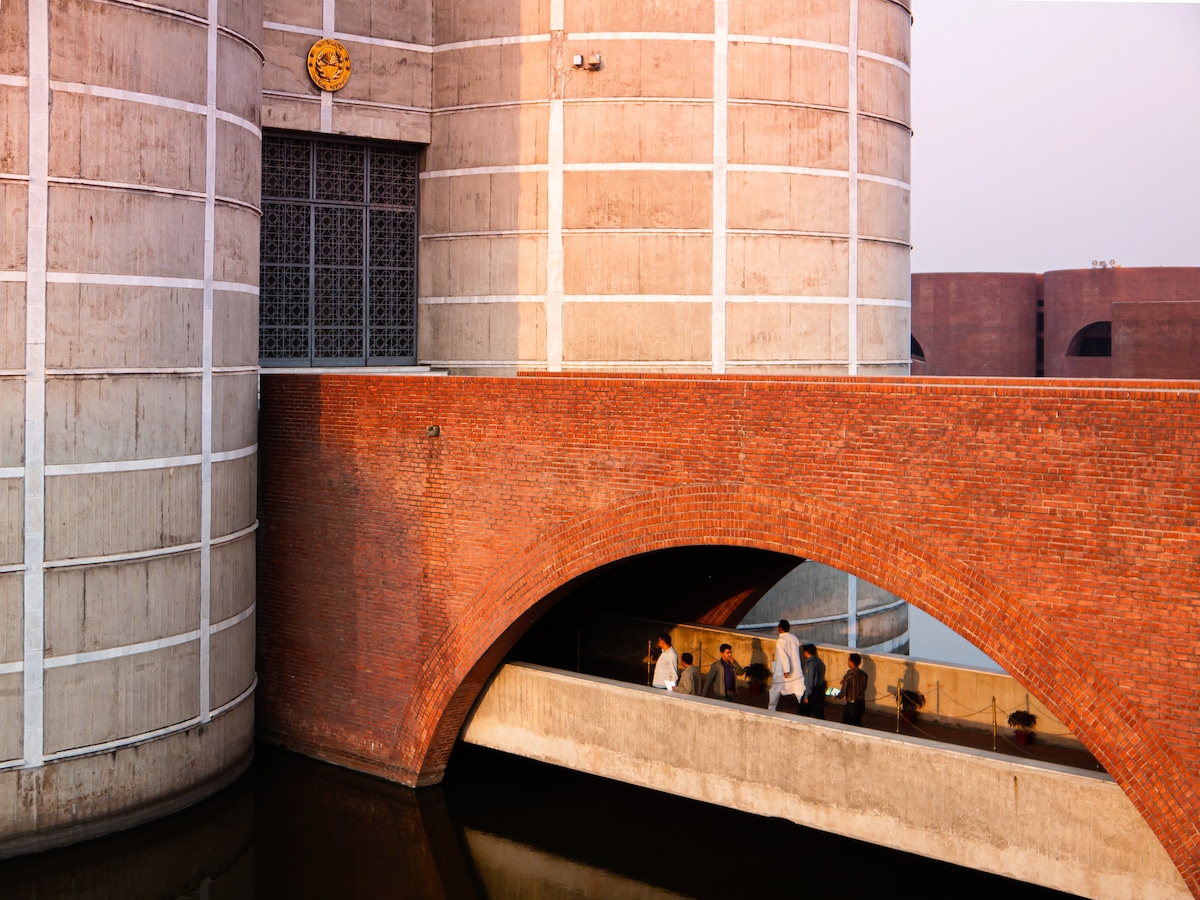
National Assembly Building of Bangladesh in Dhaka, Bangladesh (Photo: Stock Photos from PixHound/Shutterstock)
Four Freedoms Park
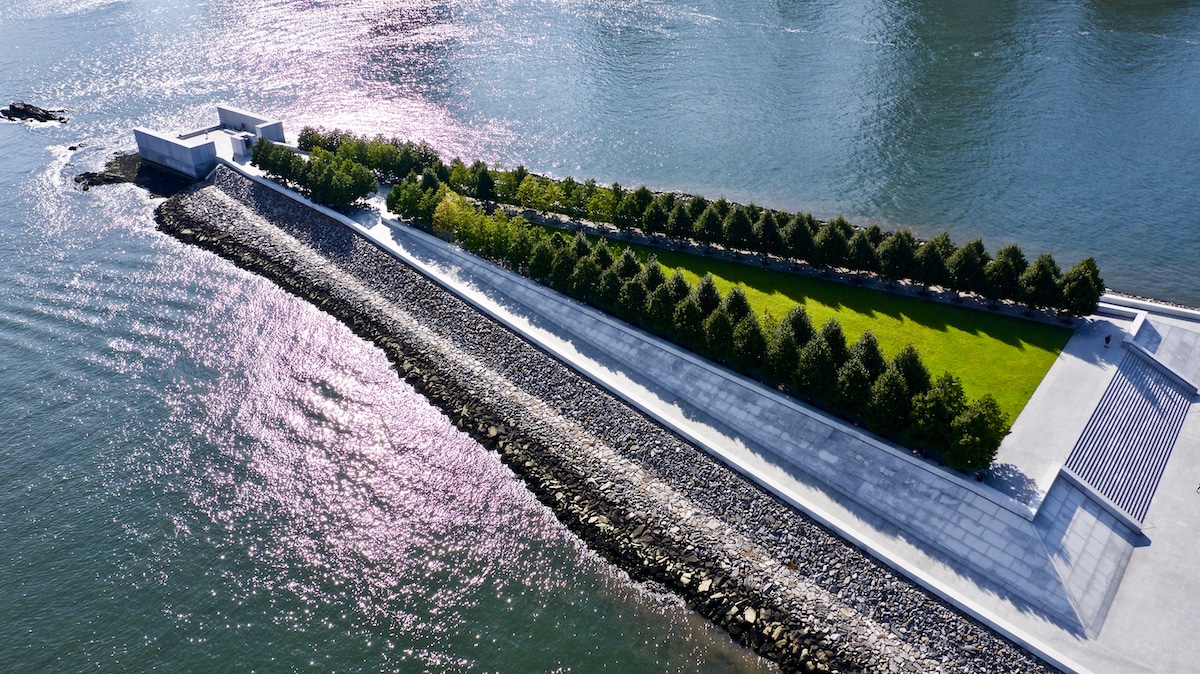
Four Freedoms Park on Roosevelt Island in New York, New York, U.S. (Photo: Stock Photos from Audley C Bullock/Shutterstock)
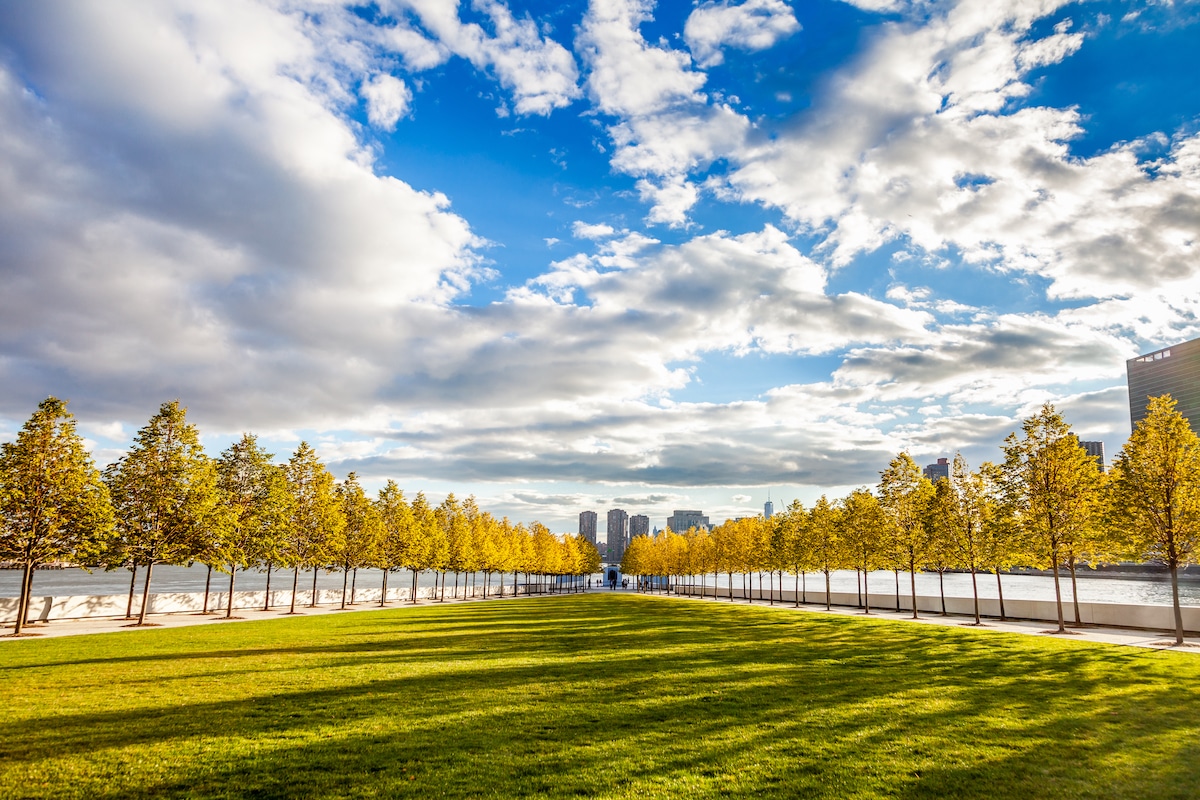
Four Freedoms Park on Roosevelt Island in New York, New York, U.S. (Photo: Stock Photos from turtix/Shutterstock)
Kahn’s Four Freedom Park celebrates a famous speech made by U.S. President Theodore Roosevelt in 1941. The speech spoke about freedom of speech, freedom of worship, freedom from want, and freedom from fear. Kahn passed away shortly after completing his design for the park, and his work sat unbuilt for 38 years.
In 2010, construction work began on the four-acre park. The design features a dramatized procession towards the monument with two rows of little-leaf linden trees that follow the triangular plan. Copper beech trees stand at the entrance of the monument. The thoughtful procession highlights views across the river to the United Nations Secretariat Building and other highlights on the New York skyline.
Kahn described the monument as a room and a garden. The procession is found in the park and the speech can be found in the exterior “room.”
Phillips Exeter Academy Library and Dining Hall
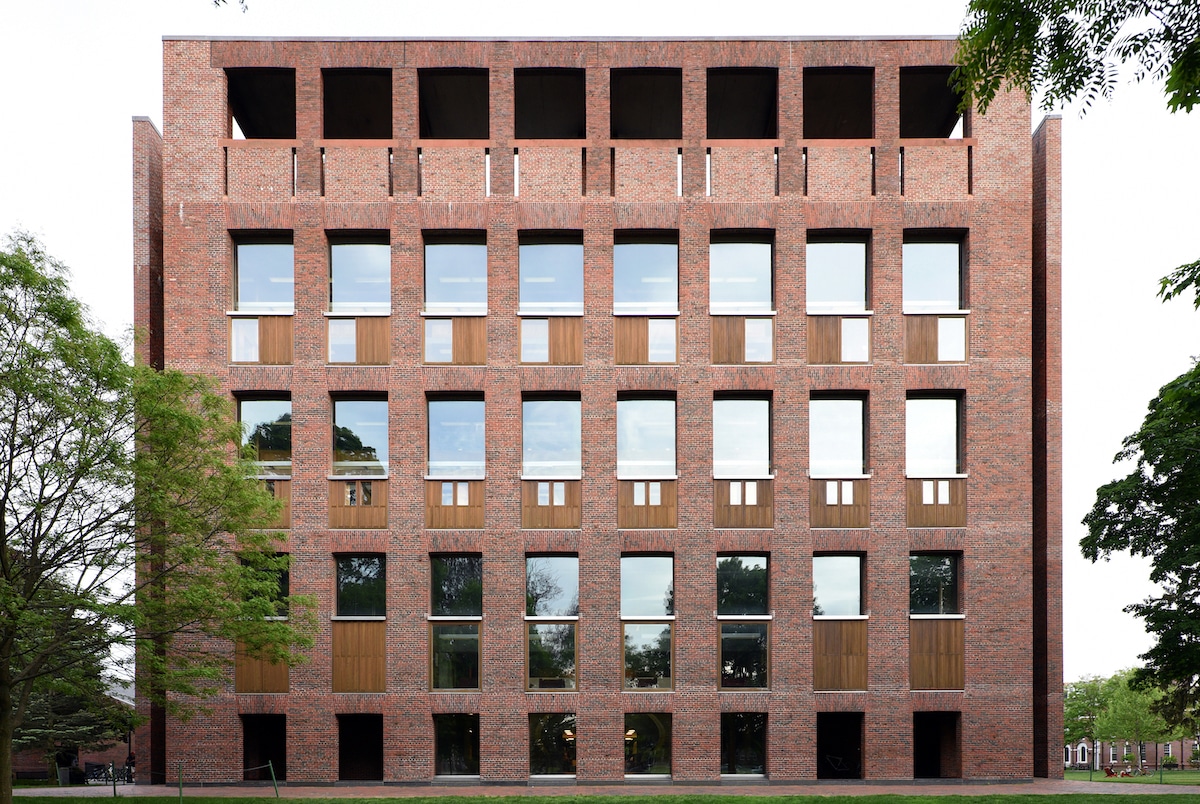
Phillips Exeter Academy Library and Dining Hall in Exeter, New Hampshire, U.S. (Photo: Stock Photos from 2_D/Shutterstock)
The Philips Exeter Academy Library was commissioned in 1965. The interior of Exeter library is a perfect example of monumentality in architecture with the heavy concrete form making for an impressive presence in the space. It is carved in the shape of a massive circle that reveals multiple levels of the library.
Kahn understood this project as being composed of three layers: the outer bricklayer, the reinforced concrete book area, and the empty volume of the inner atrium. The outer bricklayer is relatively modest compared to the dramatic interior geometries. The Exeter Library is a perfect example of Rinehart’s description of Kahn’s architecture being a temple. Students who enter the project are introduced to a temple for learning.











































































