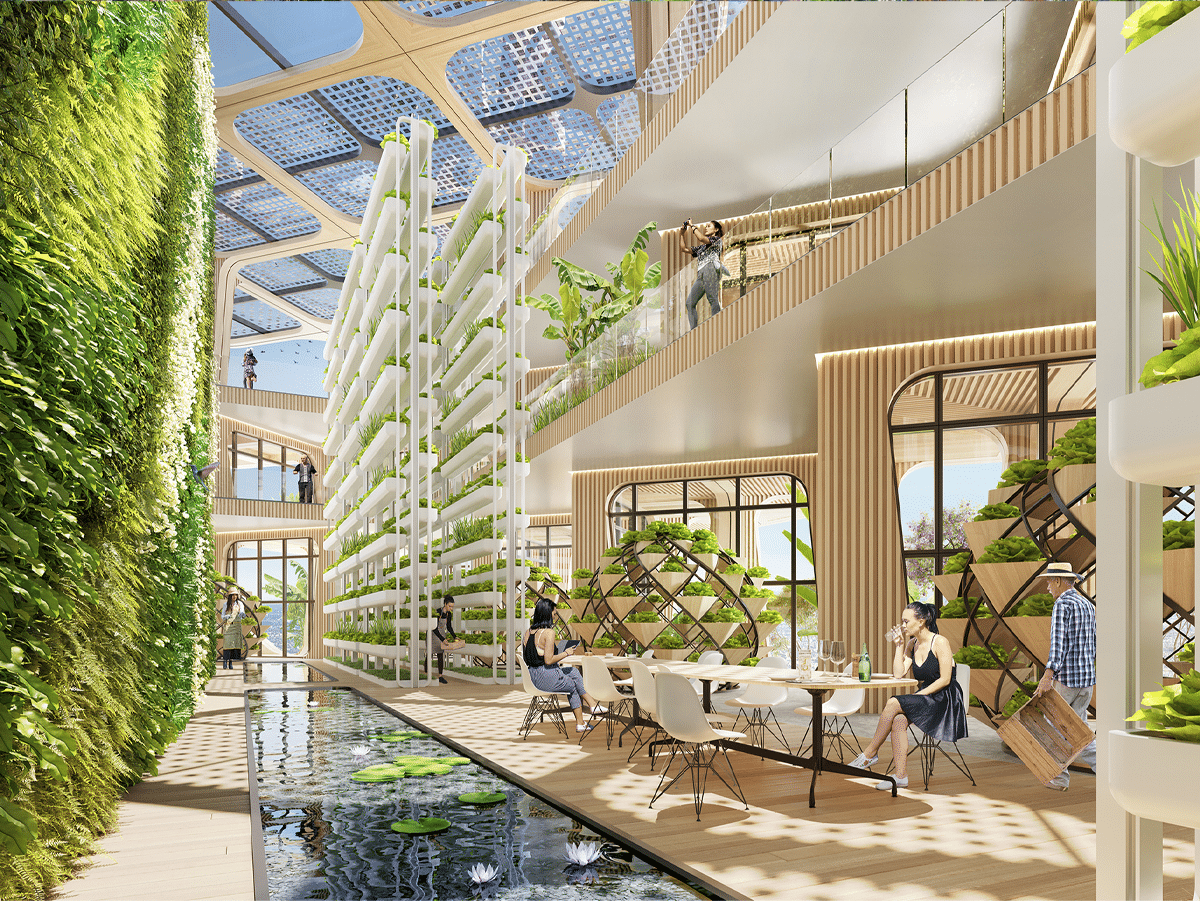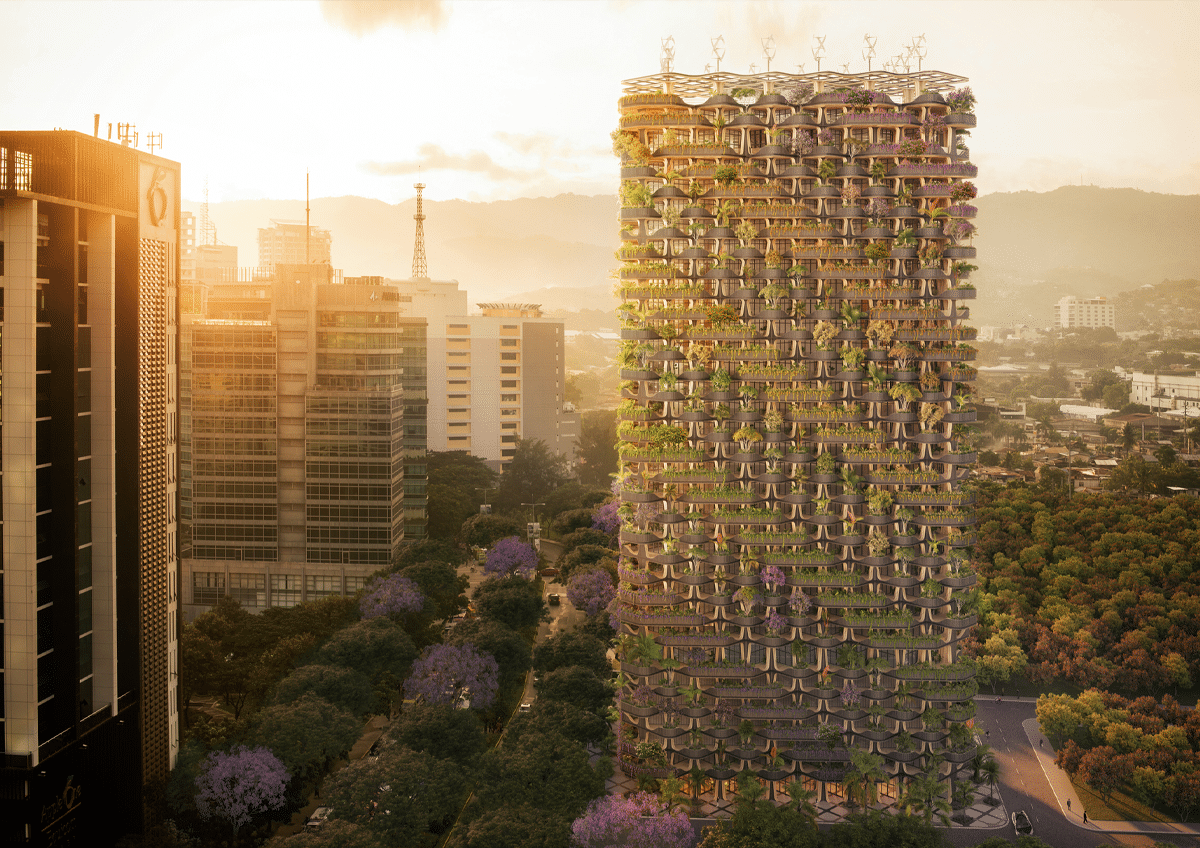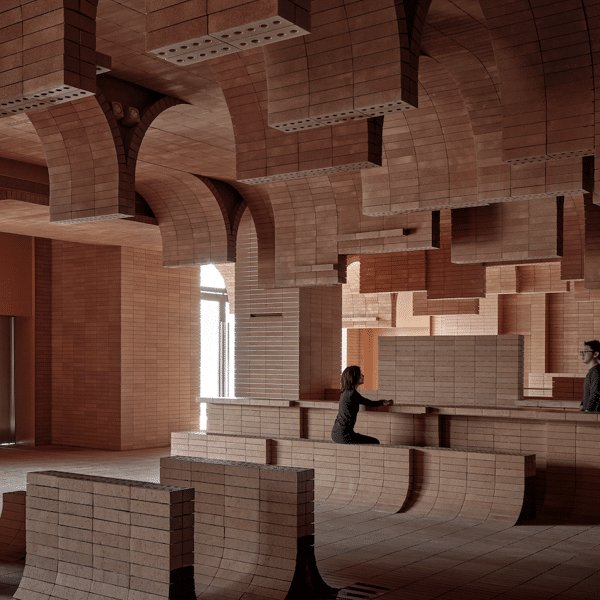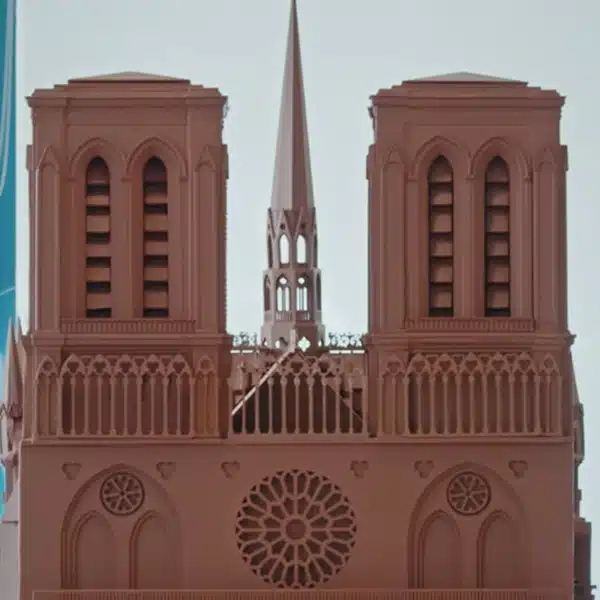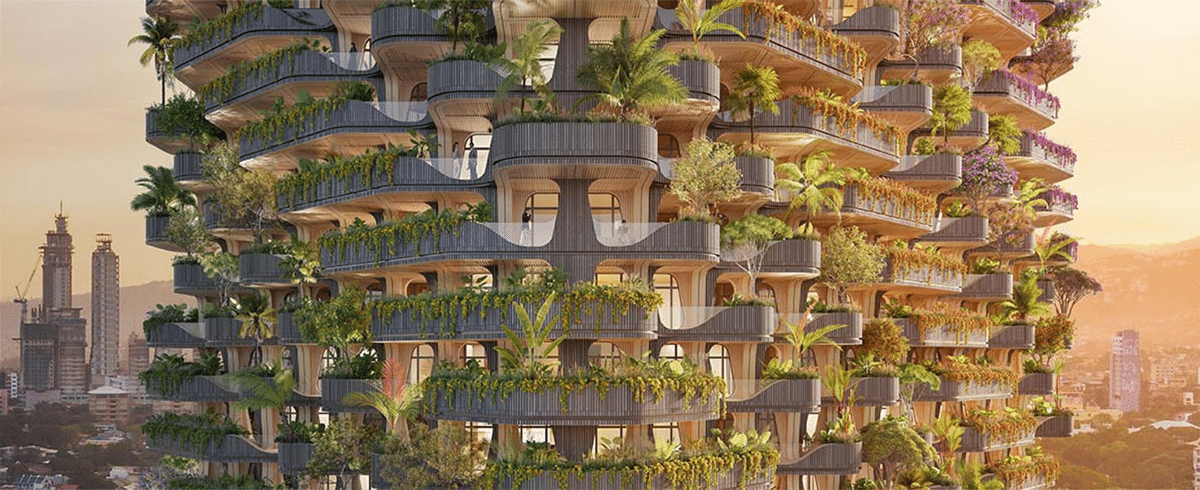
This innovative new condominium tower in Cebu City, Philippines, aptly named The Rainbow Tree, has earned its name from the iconic rainbow eucalyptus that is local to the area. The plant is famous for its natural rainbow effect which occurs as its bark peels off and reveals layers of alternating colors. The tower mimics this natural rainbow through the use of over 30,000 tropical plants adorned throughout its 32 stories. But the name isn’t this project’s only distinctly Filipino characteristic. Vincent Callebaut Architectures designed the materials and organization of the building with careful consideration of Cebu City’s mixed cultural heritage and distinct architectural language.
The Bahay Kubo, or “nipa huts” used by traveling indigenous peoples, provides the inspiration for 1,200 prefabricated wooden modules stacked throughout the tower. The module design allows for passive cooling that diminishes or eliminates the need for artificial conditioning of the space, ultimately conserving energy. Using these passive techniques in conjunction with modern construction methods may allow the designers to achieve their objective of dual environmental certification with LEED and BERDE.
Cross-laminated timber—a wood construction technique involving layers of wood assembled with structural adhesive—is used to make the tower a true vertical forest. The CLT is used throughout the building as a structural core, façade system, for load-bearing walls, and more.
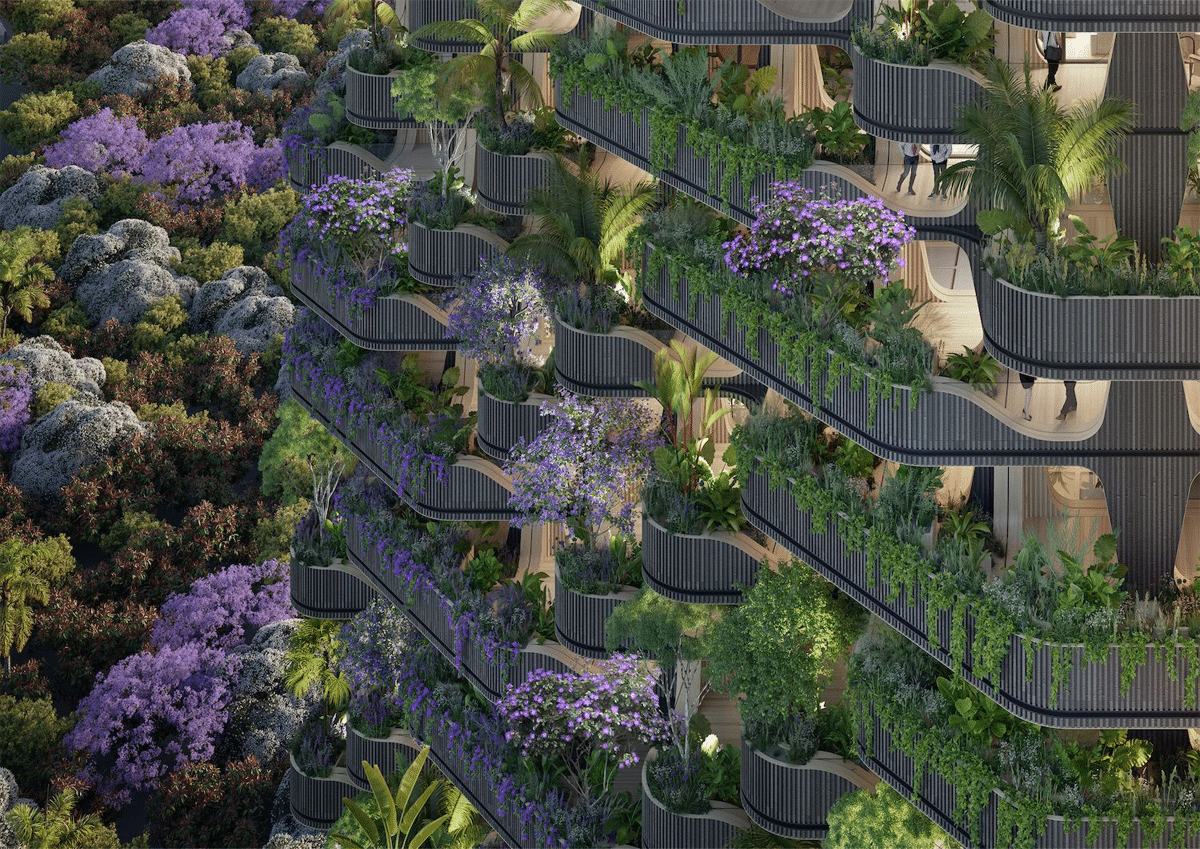
Closer inspection of the stunning exterior renderings reveals dark bands wrapping around the open balconies. This is not an alternative material, but yet another use of wood. The dark coloring is achieved through the ancient Japanese method of Yakisugi, which involves burning the wood’s surface. This process benefits the wood in many important ways, including superior fire resistance and by acting as a natural insecticide that eliminates the presence of certain pests—all without risking the structural integrity of the wood. This process may be especially critical considering the higher risk of longer burning fire in mass timber buildings versus their steel and concrete counterparts.
In a mutually beneficial system, tropical plants and trees adorn the balconies, all organized by color to mimic the rainbow eucalyptus. For the plants, it helps preserve the biodiversity of the island’s tropical forests. For humans, it lessens the effect of urban heat while providing a pleasant, biophilic environment. Most importantly, the tower acts as a vertical forest that sucks up CO2 in exchange for better, more breathable air.
Vincent Callebaut Architectures has conceptualized a brilliant tower inspired by rainbow eucalyptus.
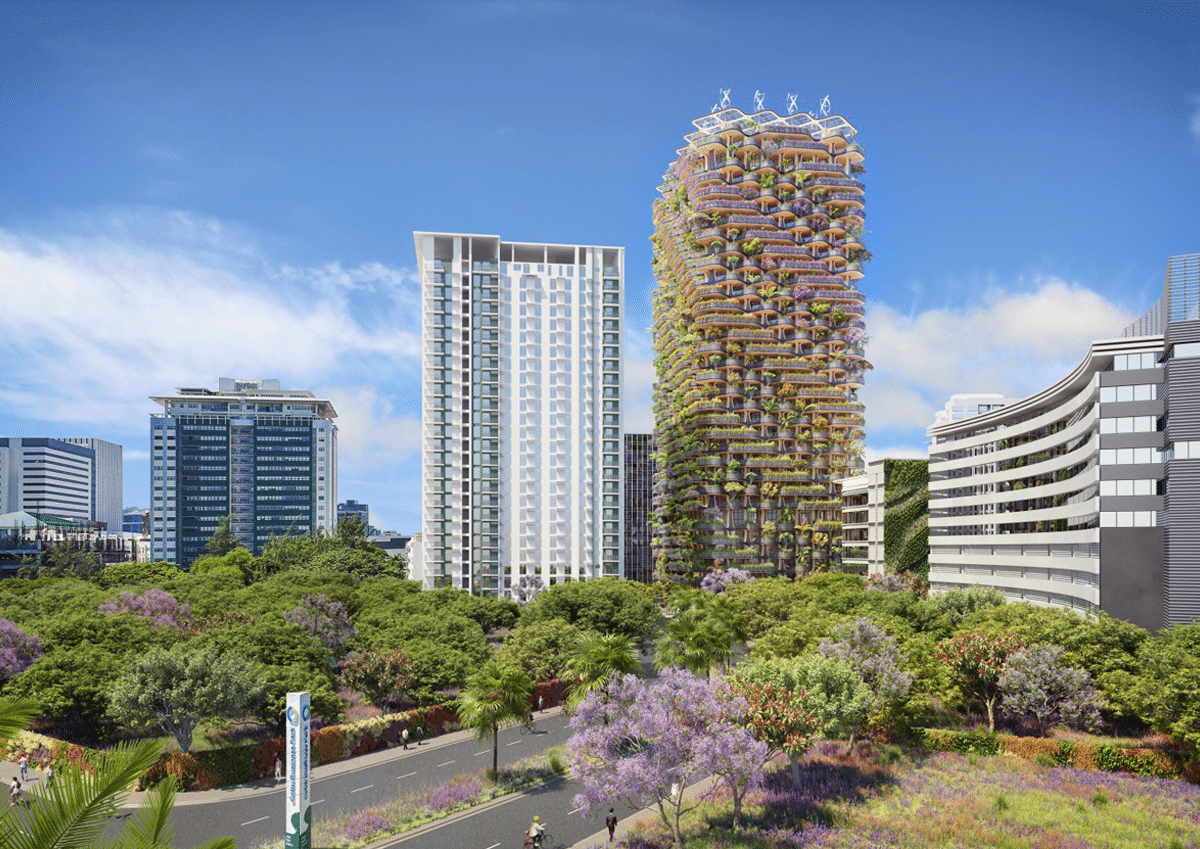
The iconic rainbow eucalyptus is famous for its natural rainbow effect which occurs when its bark peels off and reveals layers of alternating color.
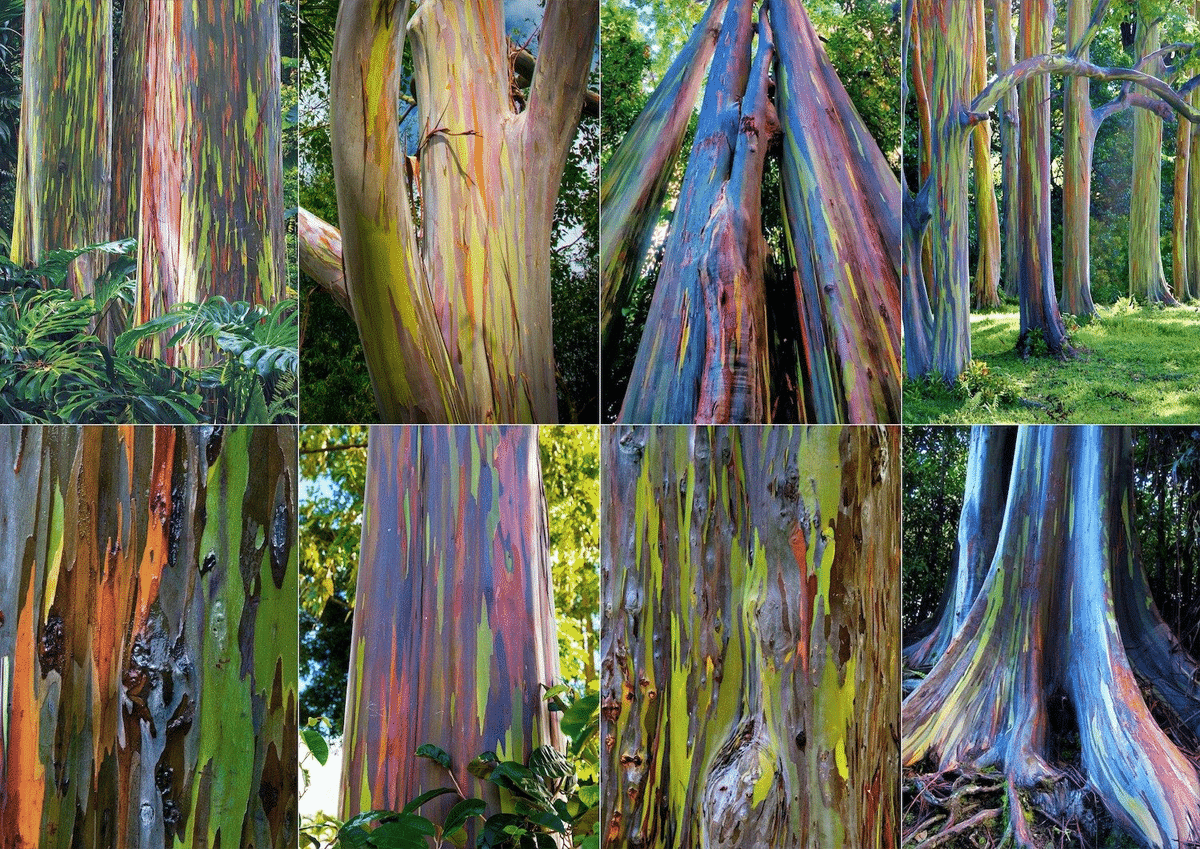
The tower is aptly named The Rainbow Tree.
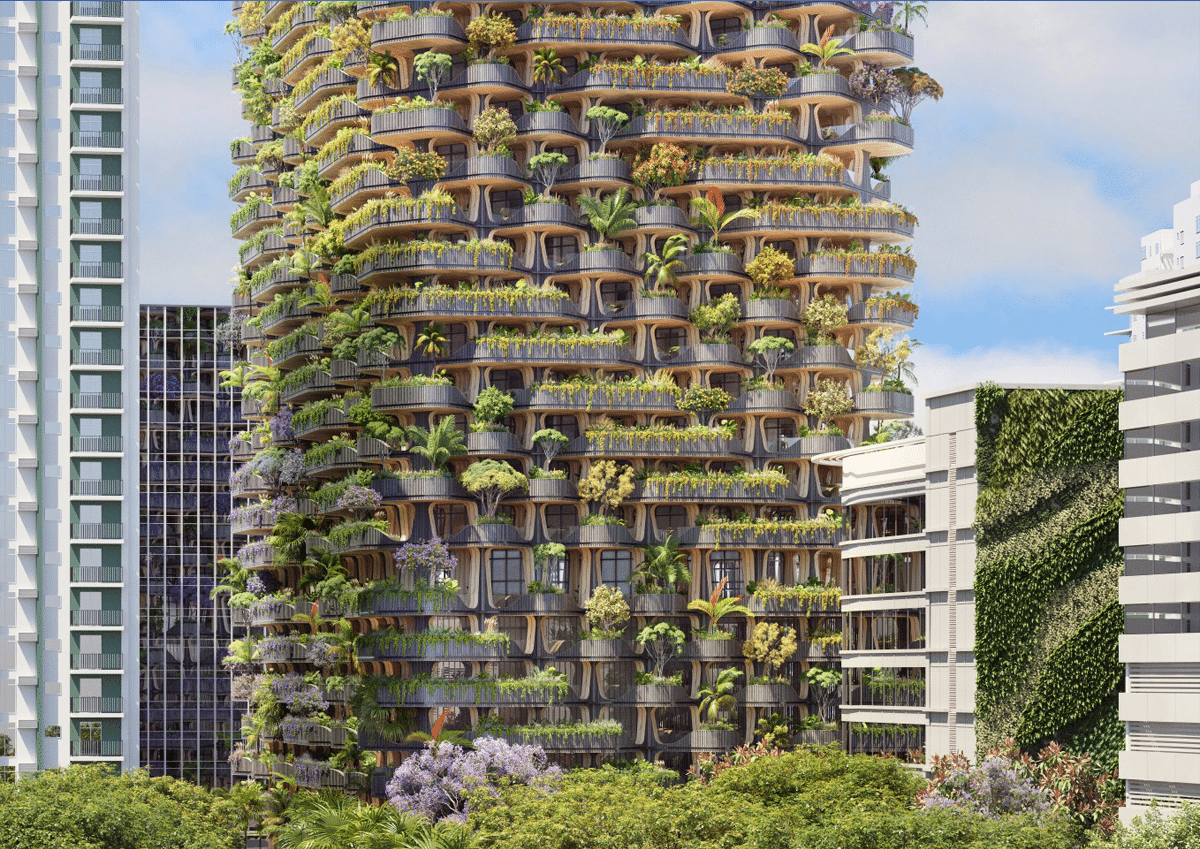
The Bahay Kubo, or “nipa huts” used by traveling indigenous peoples, provides the inspiration for 1,200 prefabricated wooden modules stacked throughout the tower.
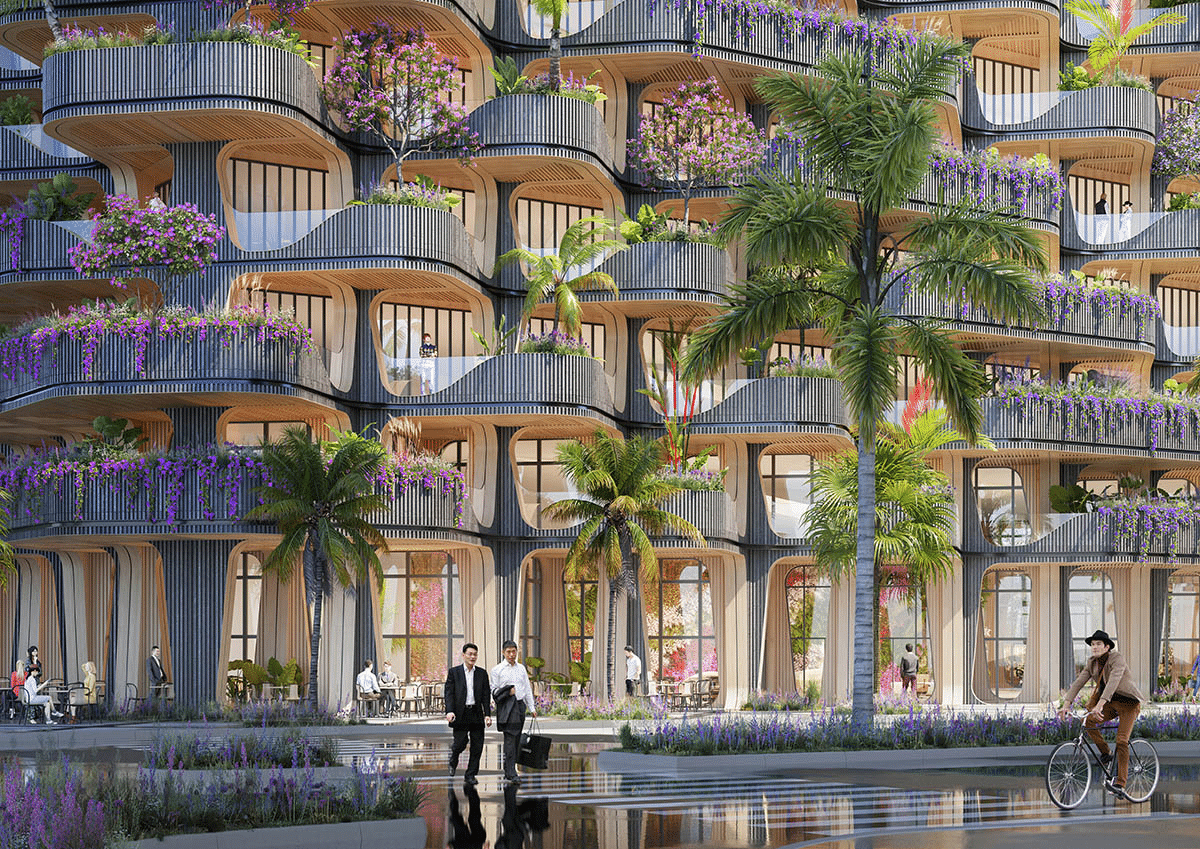
With the inclusion of plants indoors and outside the structure, The Rainbow Tree is a true vertical forest.
