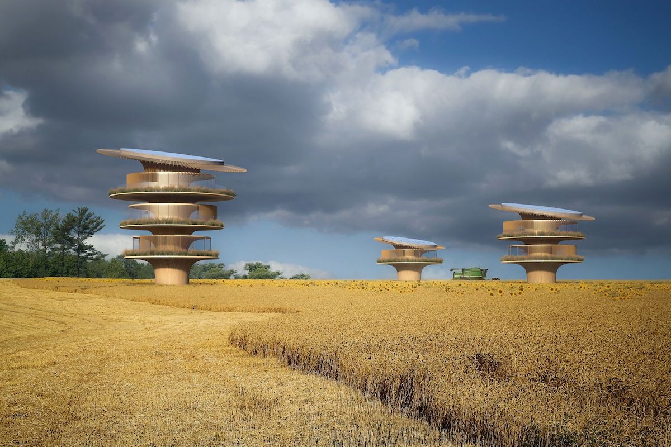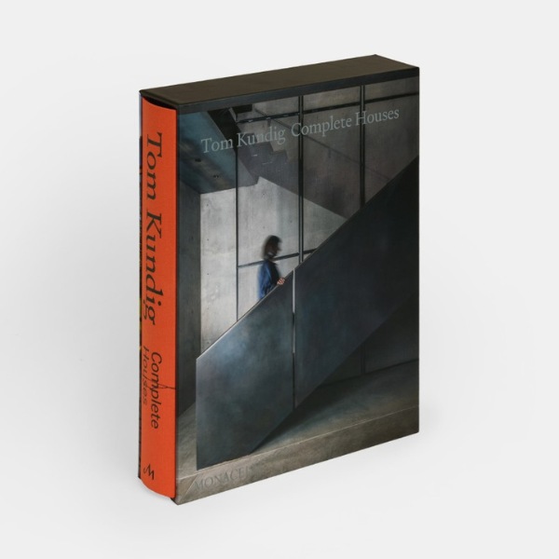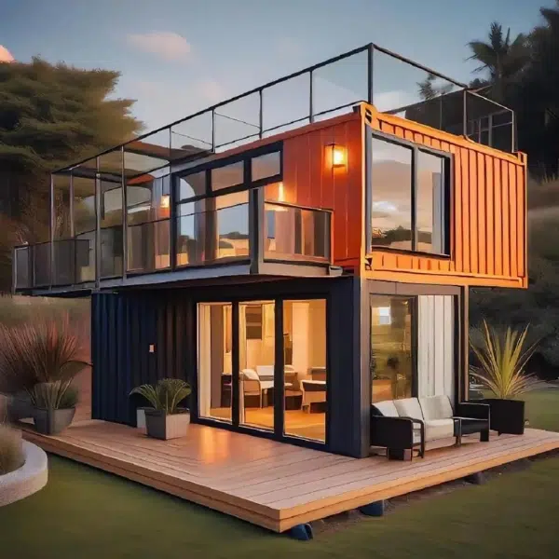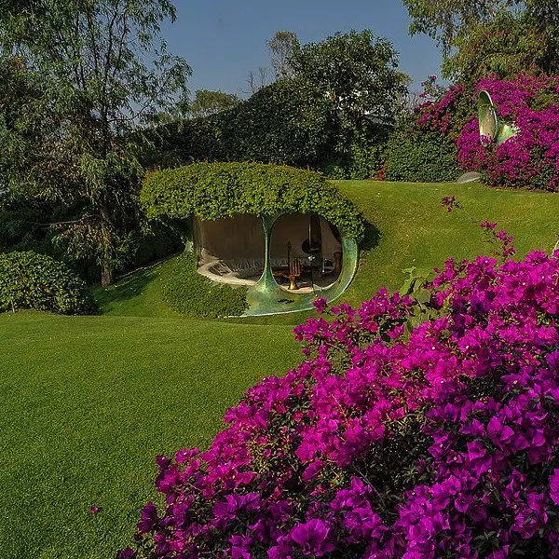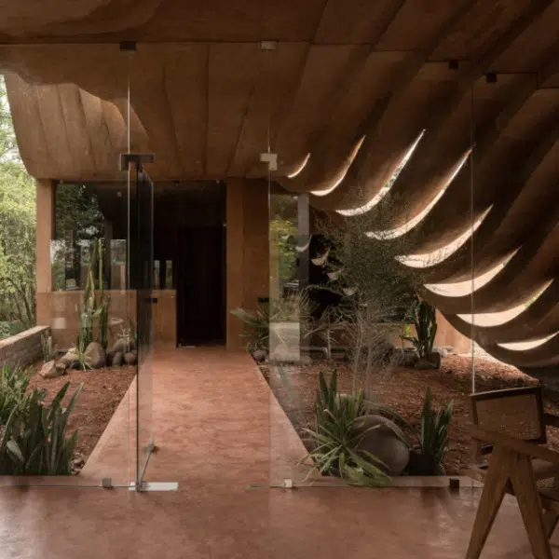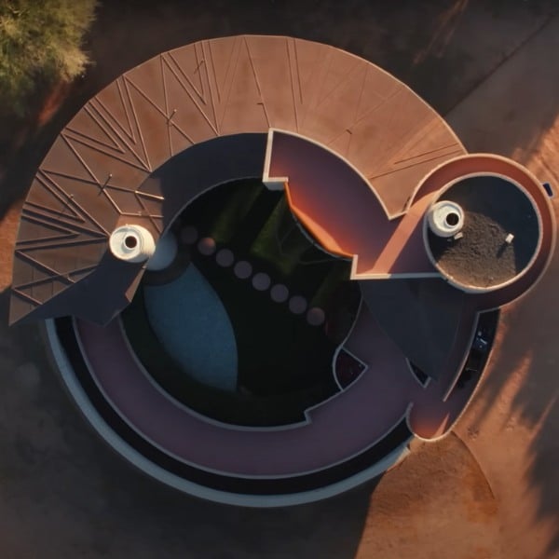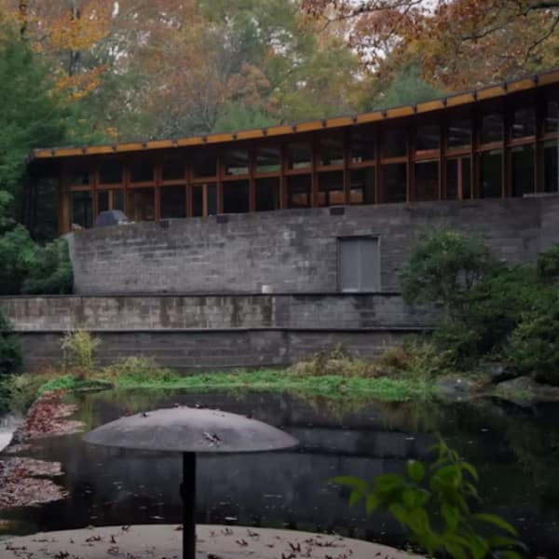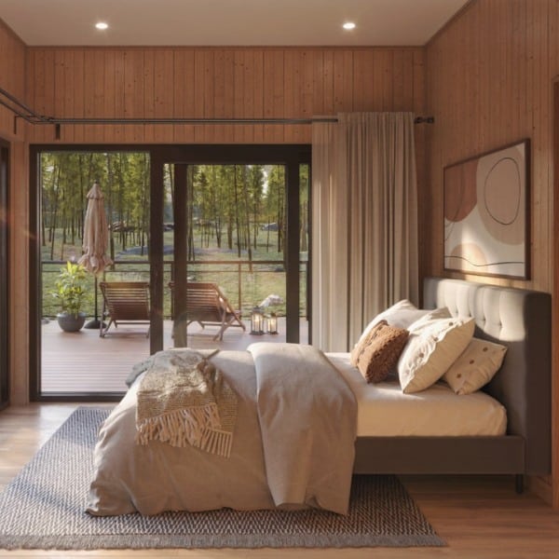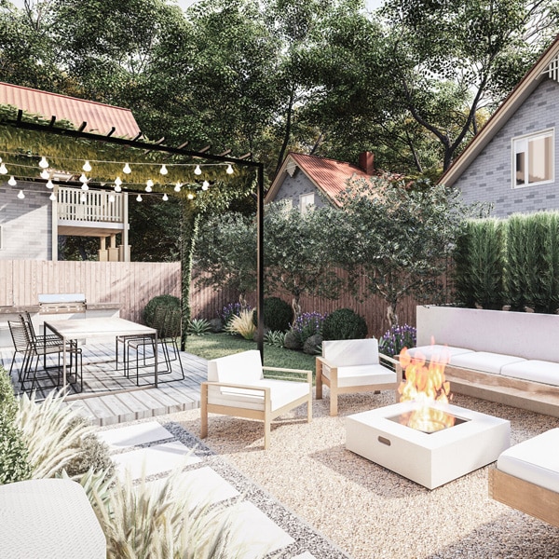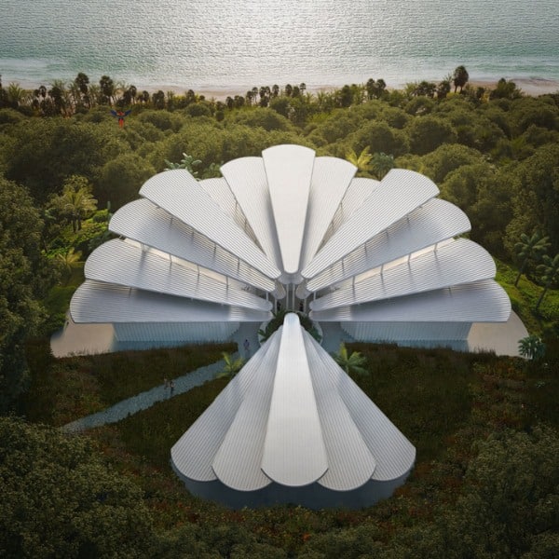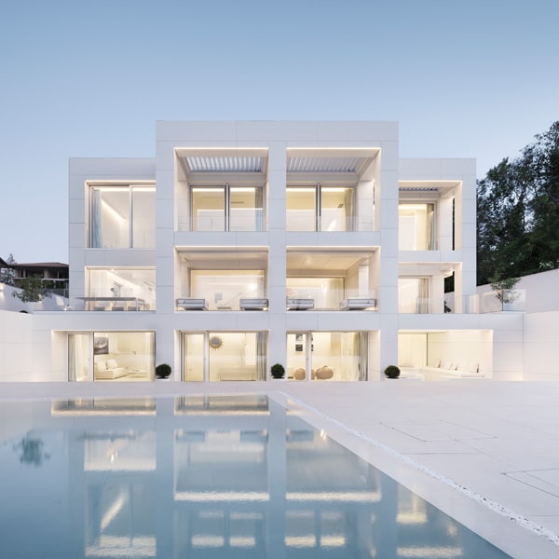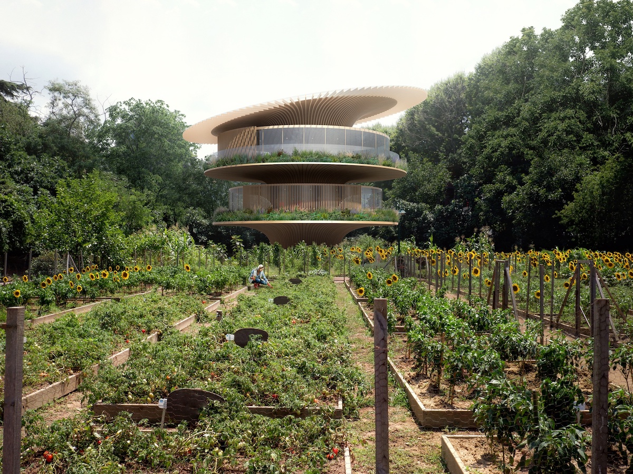
The hallmark of modernism in the 20th century was the idea that “form follows function.” Now, architect Koichi Takada is challenging designers to create a new architectural movement focused on environmental responsibility. He believes that in this new style, “form follows nature.” His Sunflower House responds to this call as a single-family home designed to create its own energy. It was commissioned by Bloomberg Green in order to meet the standards of a greener future for Europe. The home is inspired by the sunflowers in Umbria in Central Italy—not only in aesthetic but also in function.
Takada explains that “designers and architects talk about drawing inspiration from nature in an aesthetic sense but we must go much deeper than that.” This visual inspiration is one form of biomimicry, where humans design buildings or spaces to look like something found in nature. Takada believes that we must not use biomimicry to superficially reproduce nature just for its beauty, but rather we must reproduce its environmental benefits. “It’s not just about making a building look natural, it’s about creating positive environmental change in the homes we live in, the neighborhoods we work and play in, and ultimately the planet we are privileged to inhabit.”
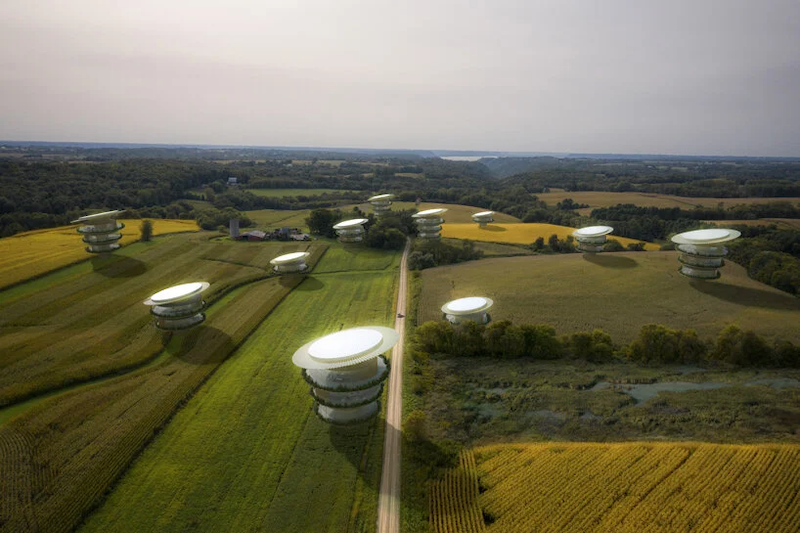
Sunflower House tests the environmental theory of form following nature and the functional uses of biomimicry. The resulting house acts like a sunflower by rotating to gather solar energy as the sun shifts position. This sunflower-based logic allows the panels to produce 40% power more than if they remained in place. This also means that the buildings produce more energy than they use and can feed energy back into the power grid. Other sustainable features include rainwater collection, natural ventilation, and a rotating façade system that limits solar heat gain.
If built, each sunflower house could include up to three levels with apartments of two to three bedrooms. The scheme reimagines what a green community would look like and how we can be less intrusive in our environment. Takada reminds us that “climate change must be a catalyst for positive change, beginning with our humble homes. For the future of the planet, we must shift from industrial to natural. We need a kinetic, living architecture that respects the environment while enhancing the wellbeing of the humans who inhabit it.”
