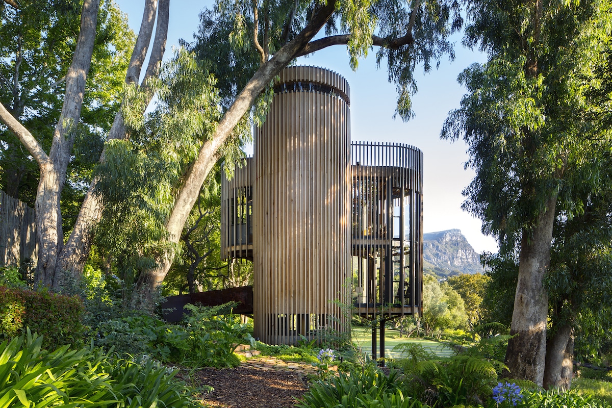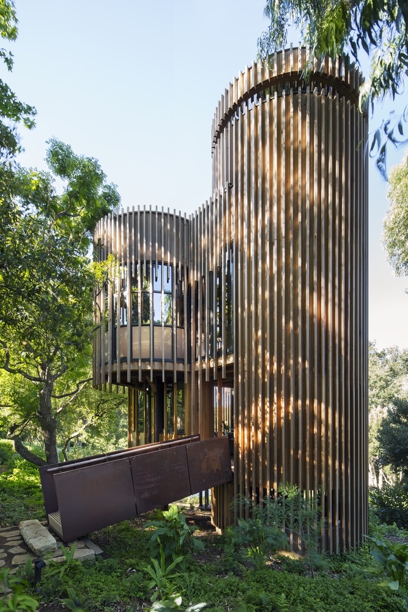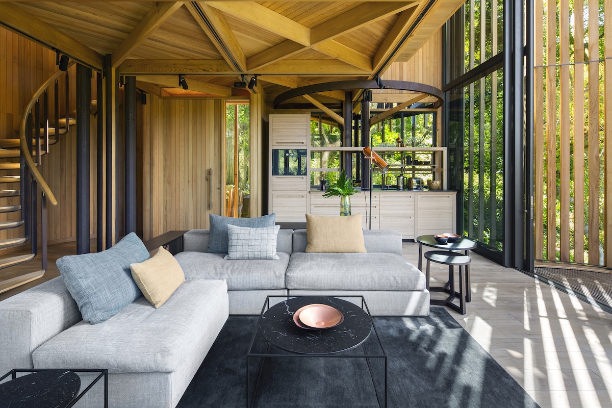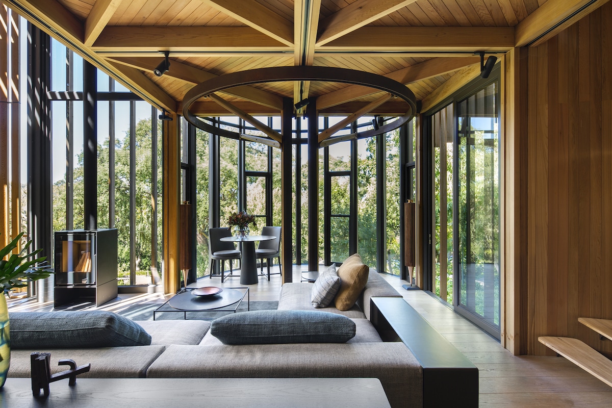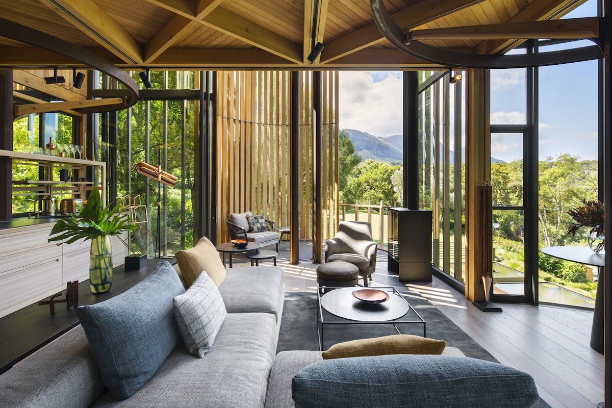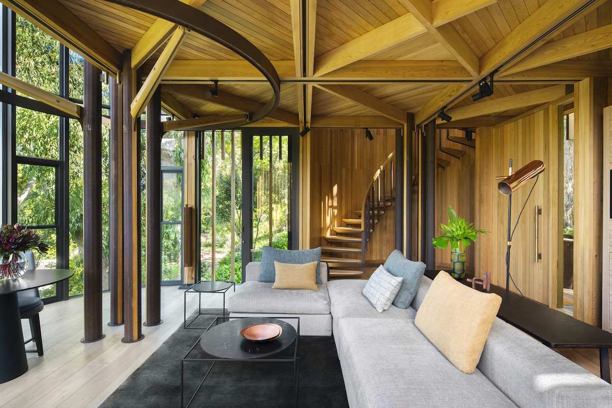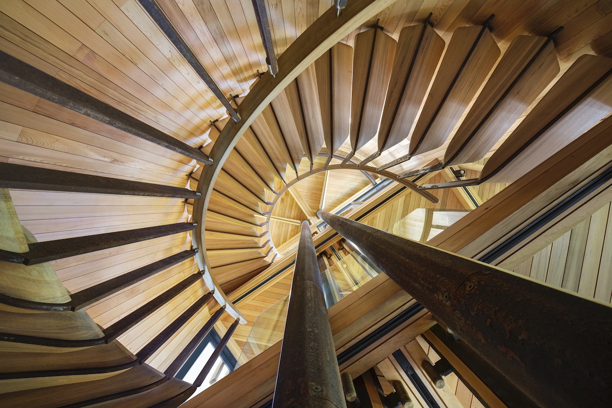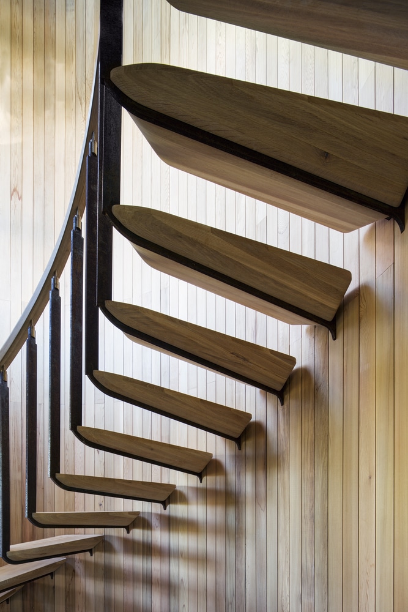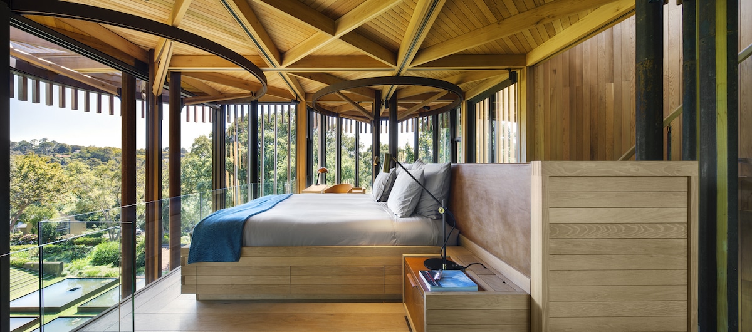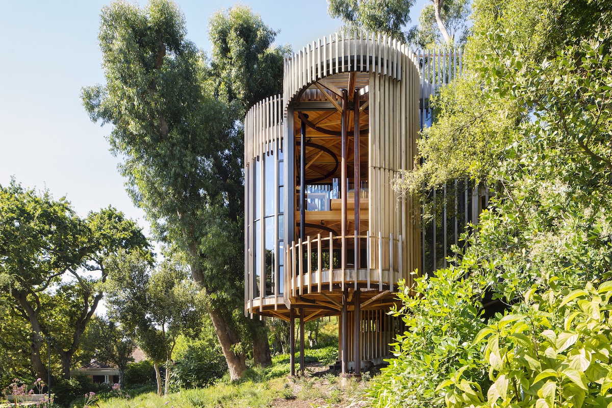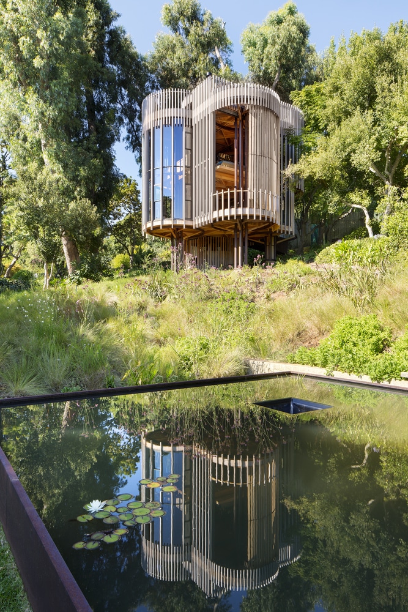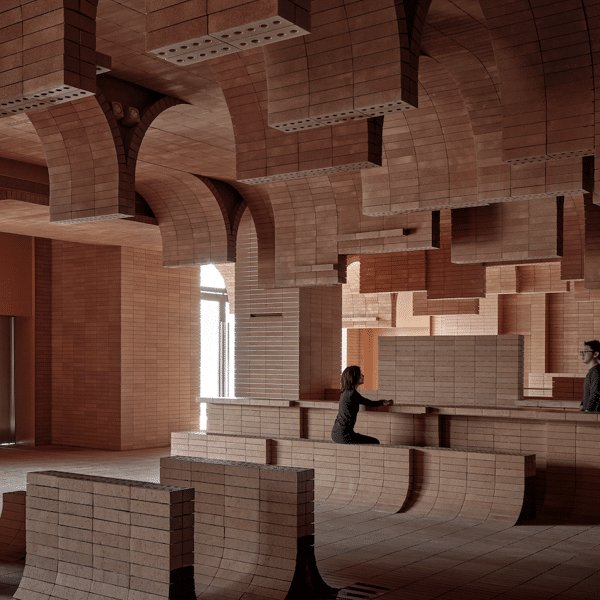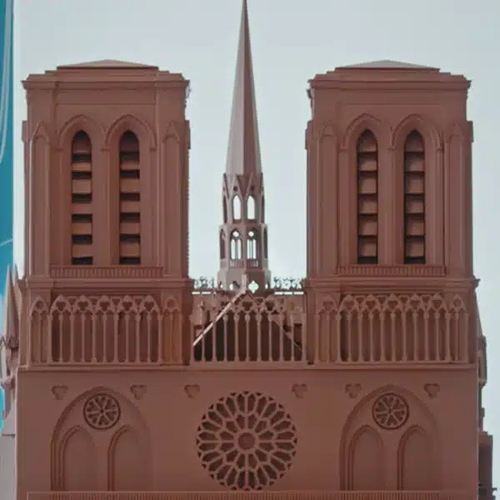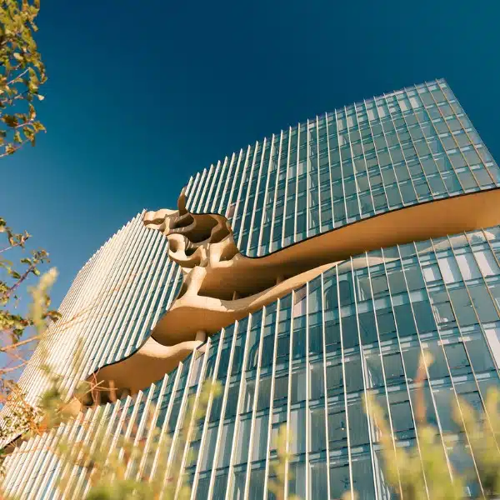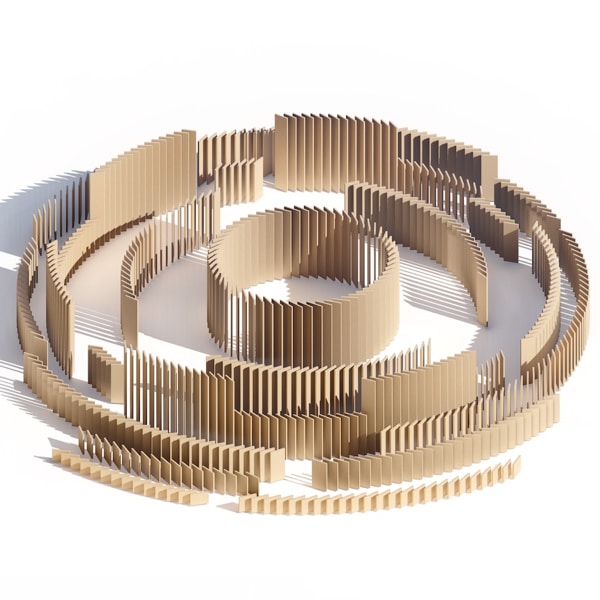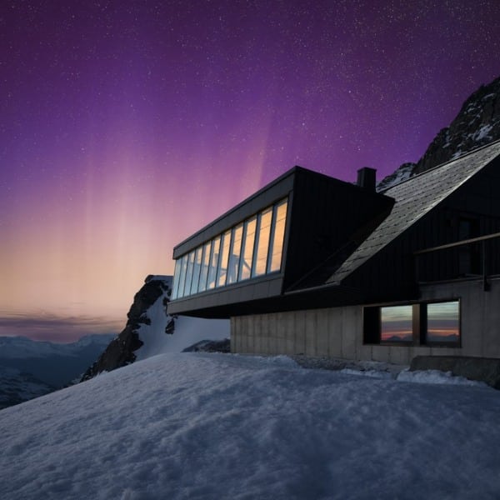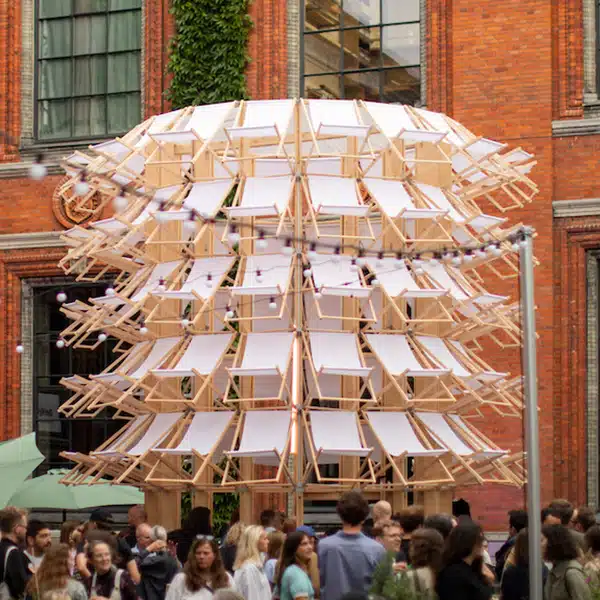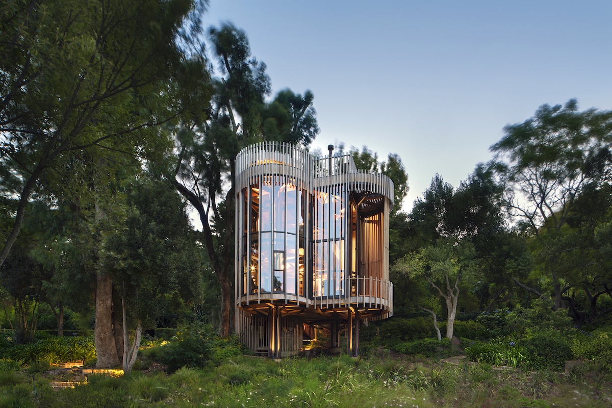
Architects at Malan Vorster Architecture Interior Design were commissioned to create a contemporary one-bedroom cabin in the shape of a tree. Their design for a whimsical treehouse mimics the vertical trunks of the surrounding trees while allowing for plenty of windows that look out to the forest. The verticality of the treehouse also offers optimal views of the highest area of the site.
Architects were inspired by designers like Kengo Kuma, Louis Kahn, and Carlo Scarpa, and the influence helped them to create a playful composition made up of squares and circles. Varying cylinders work to form a staircase and balconies in a pin-wheel configuration from the square base of the floor.
The floor plan is relatively small; the living space is on the first floor, the bedroom on the second floor, and a roof deck on the third floor. These spaces are elevated from the forest floor on pilotis to make room for a garden level.
In order to help blend into the forest, the architects used a warm color palette including red cedar wood and Corten steel. The wood is left untreated so that it will weather like the trees. The Corten steel is used as main architectural features like the entrance ramp and is also included in laser-cut columns and structural details.
Keep scrolling to find more photos of this whimsical treehouse captured by photographer Adam Letch.
Architects have designed a whimsical treehouse that blends into the surrounding landscape and overlooks Cape Town.
