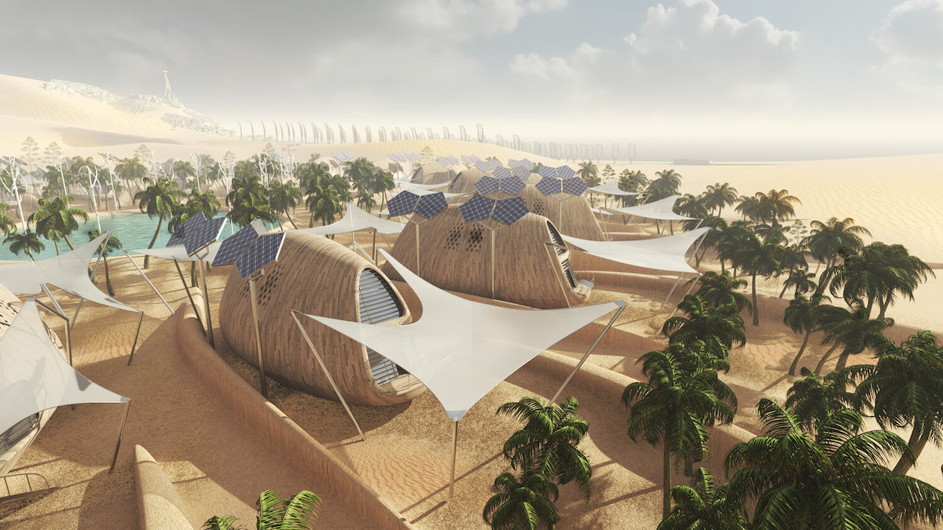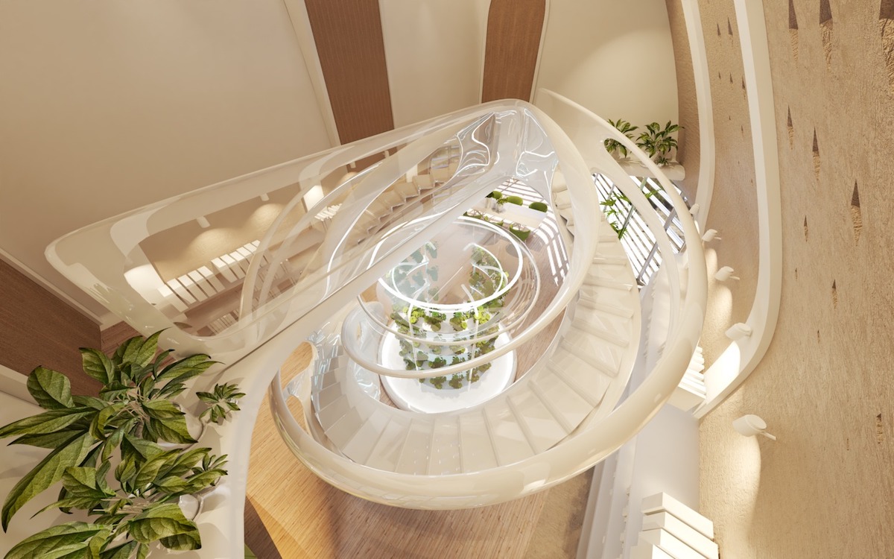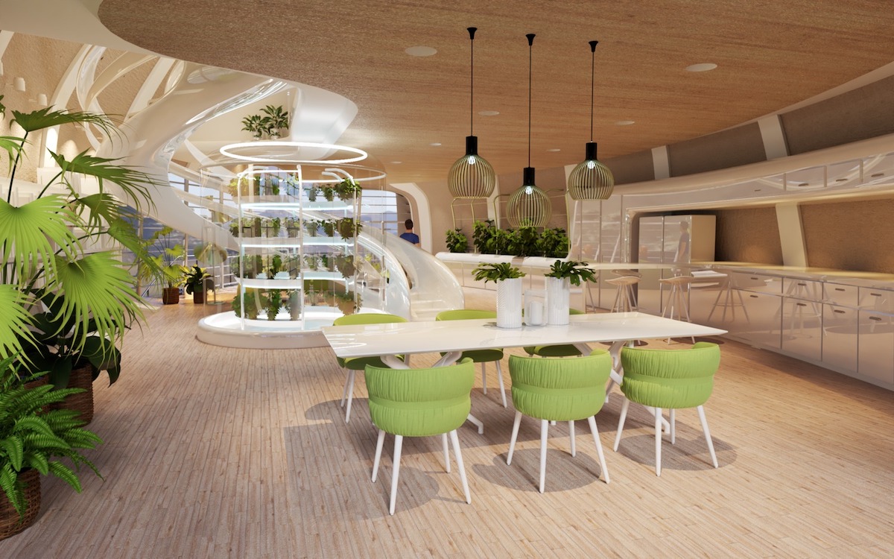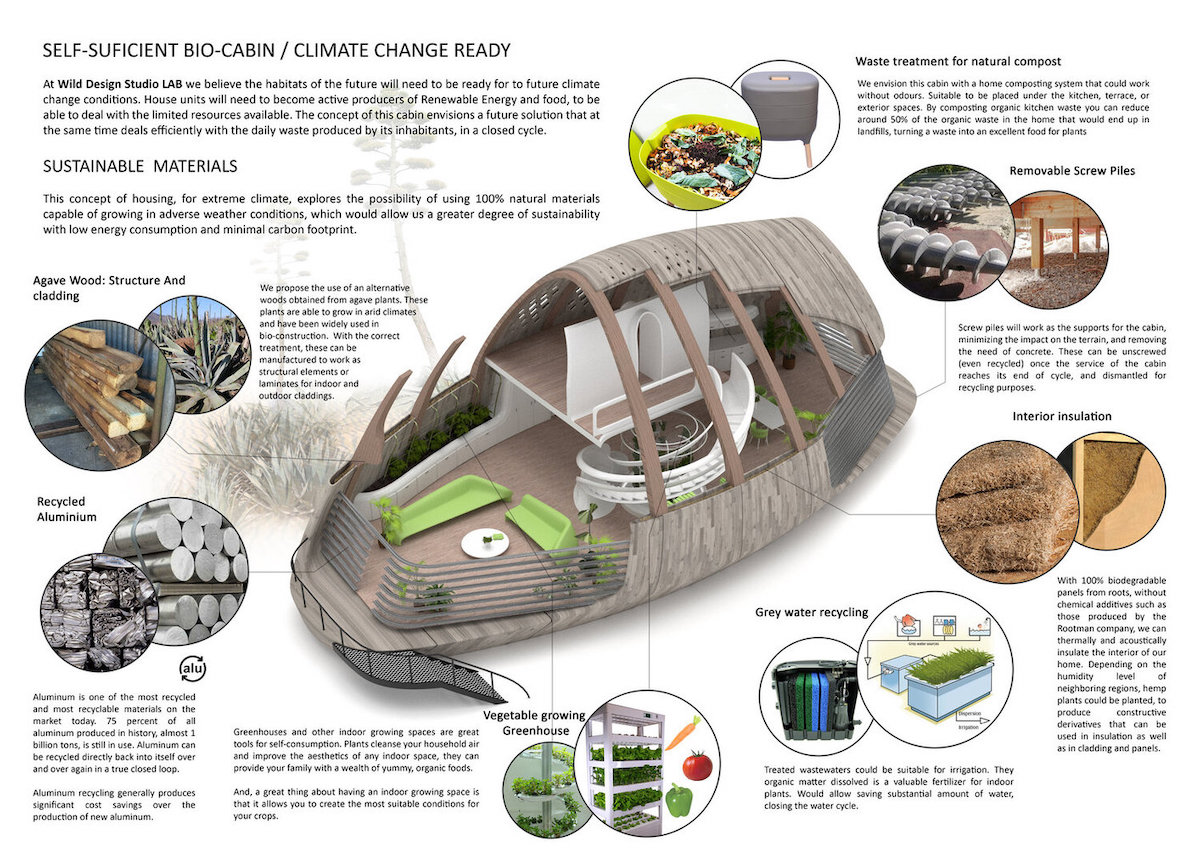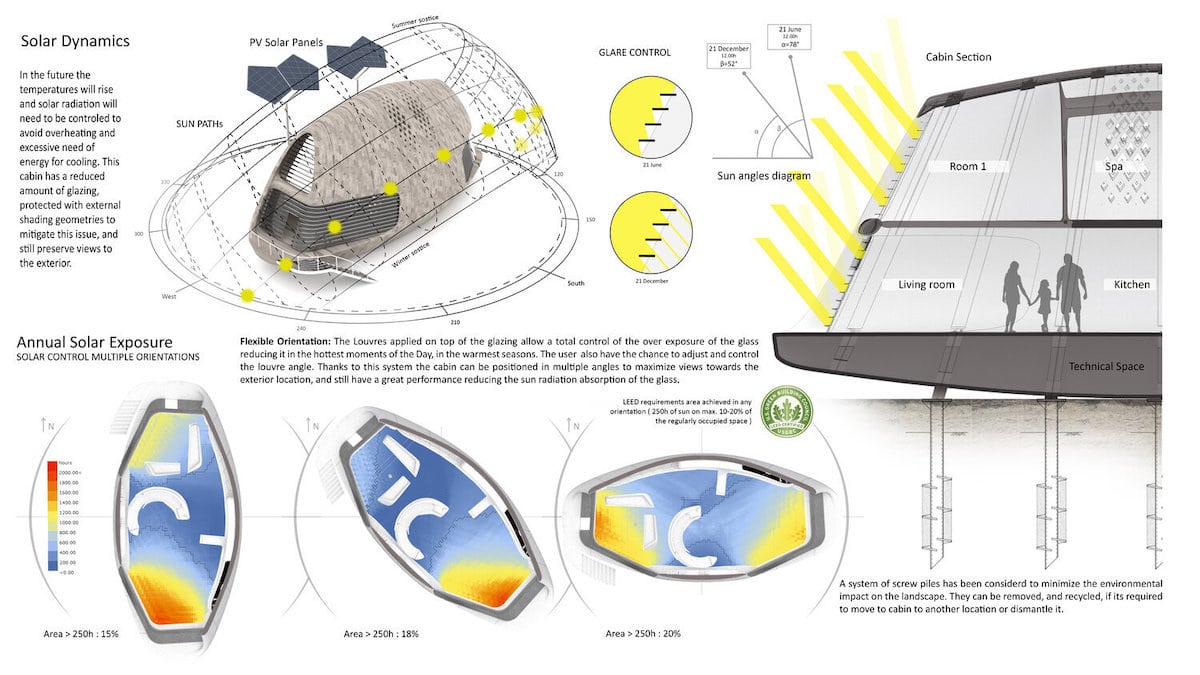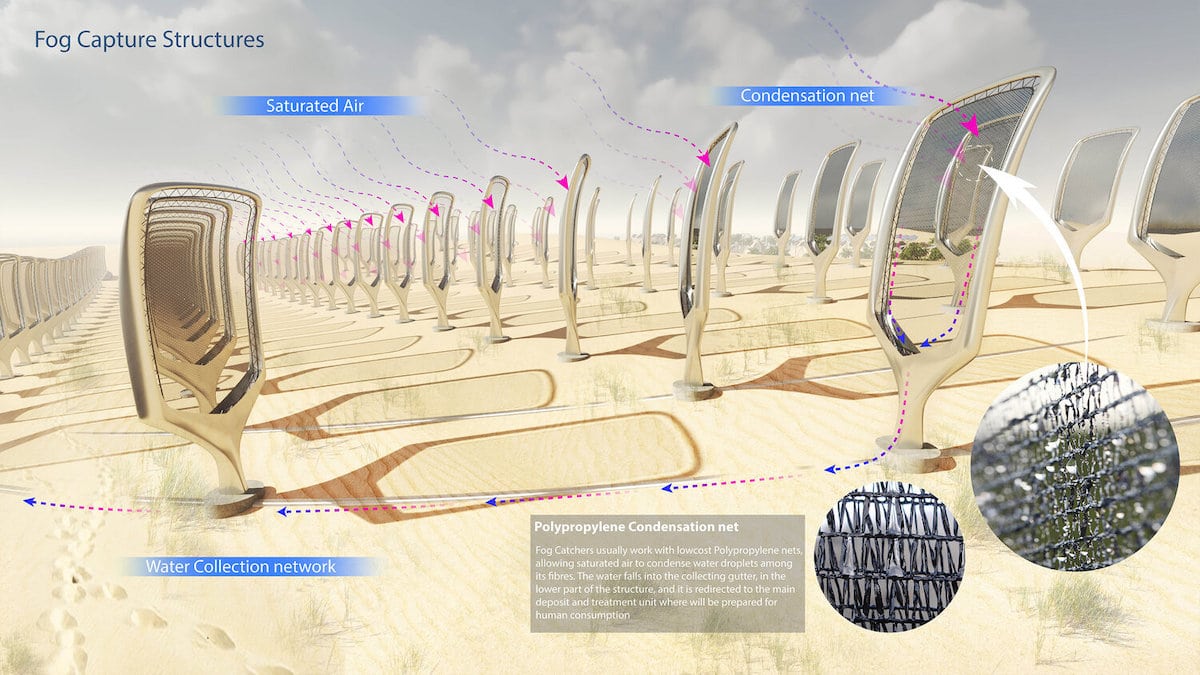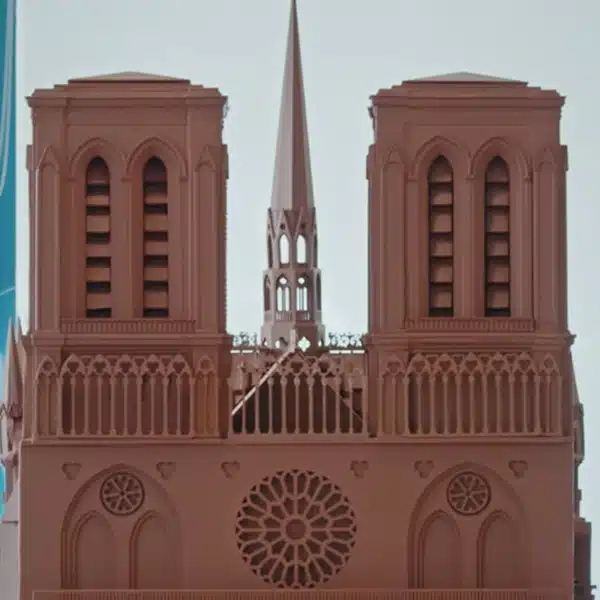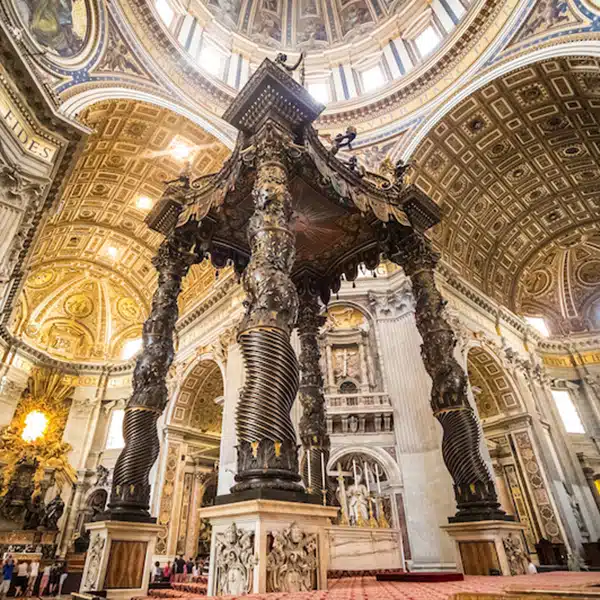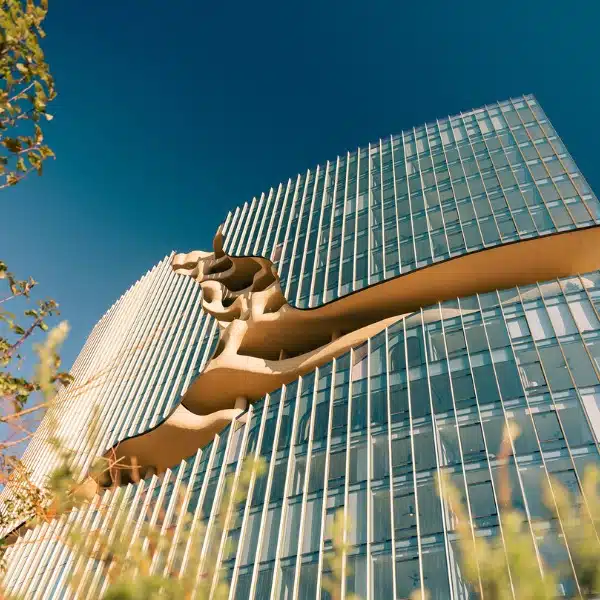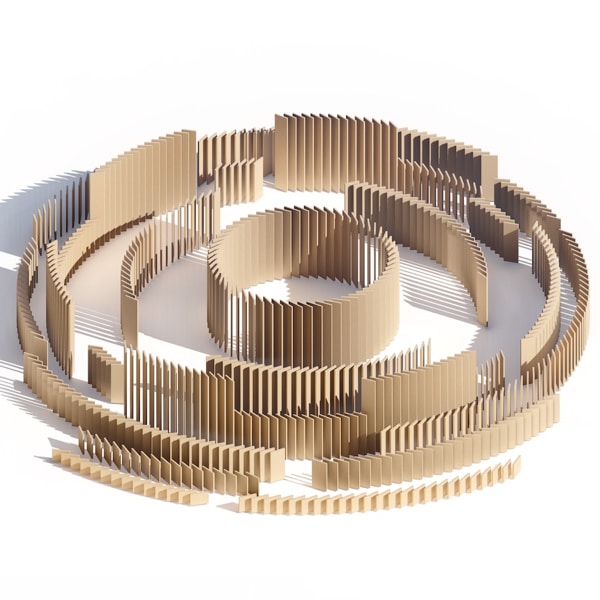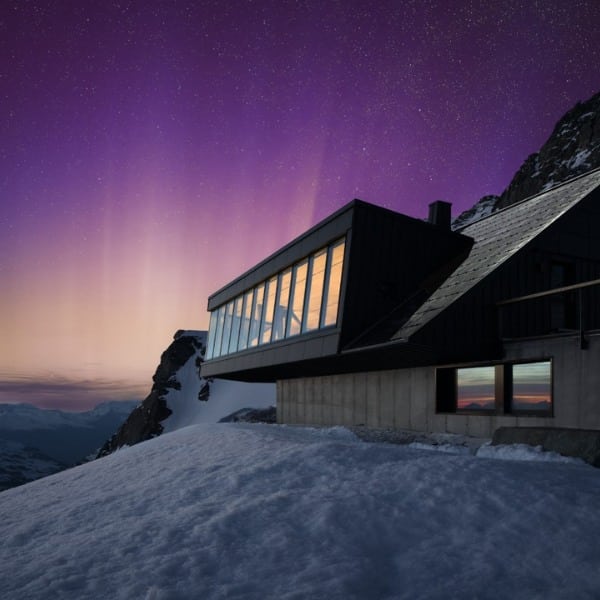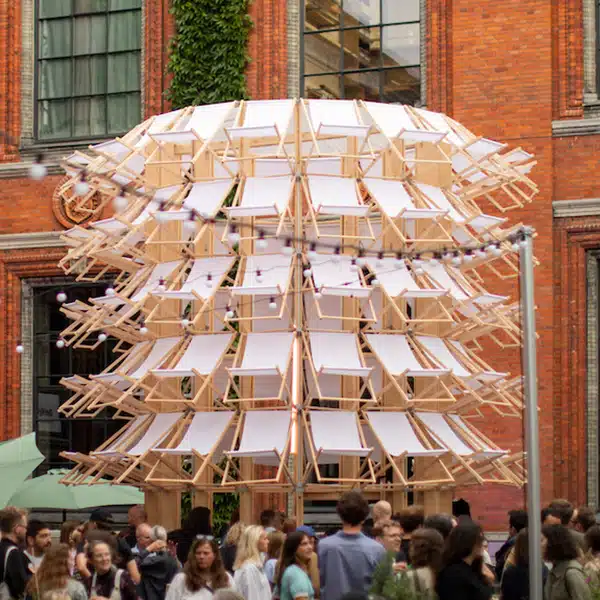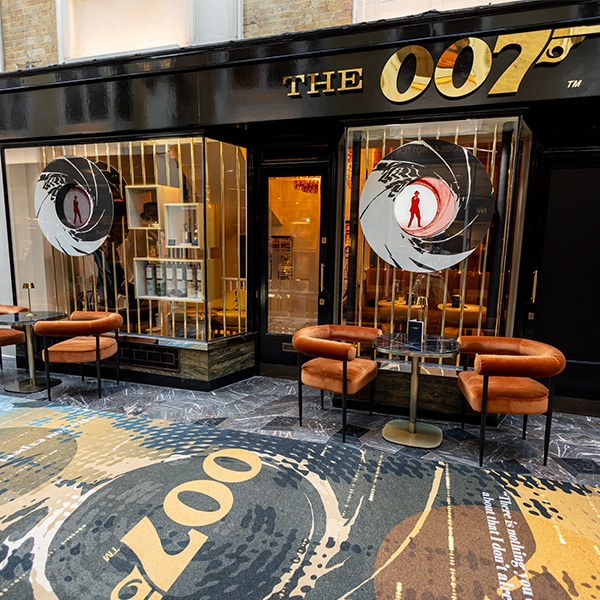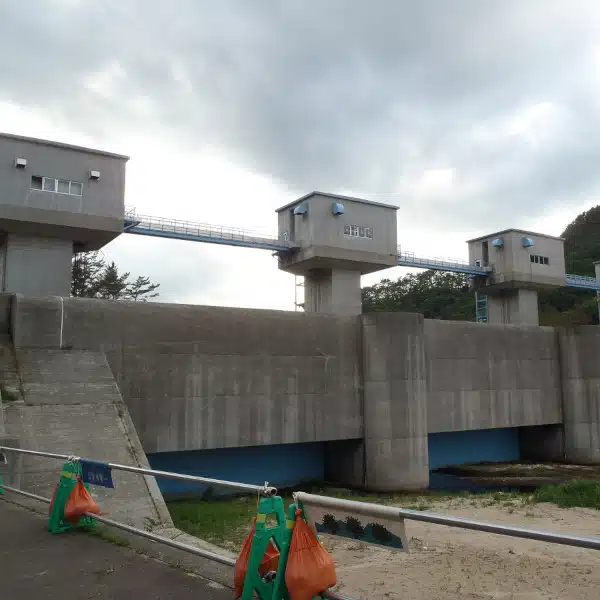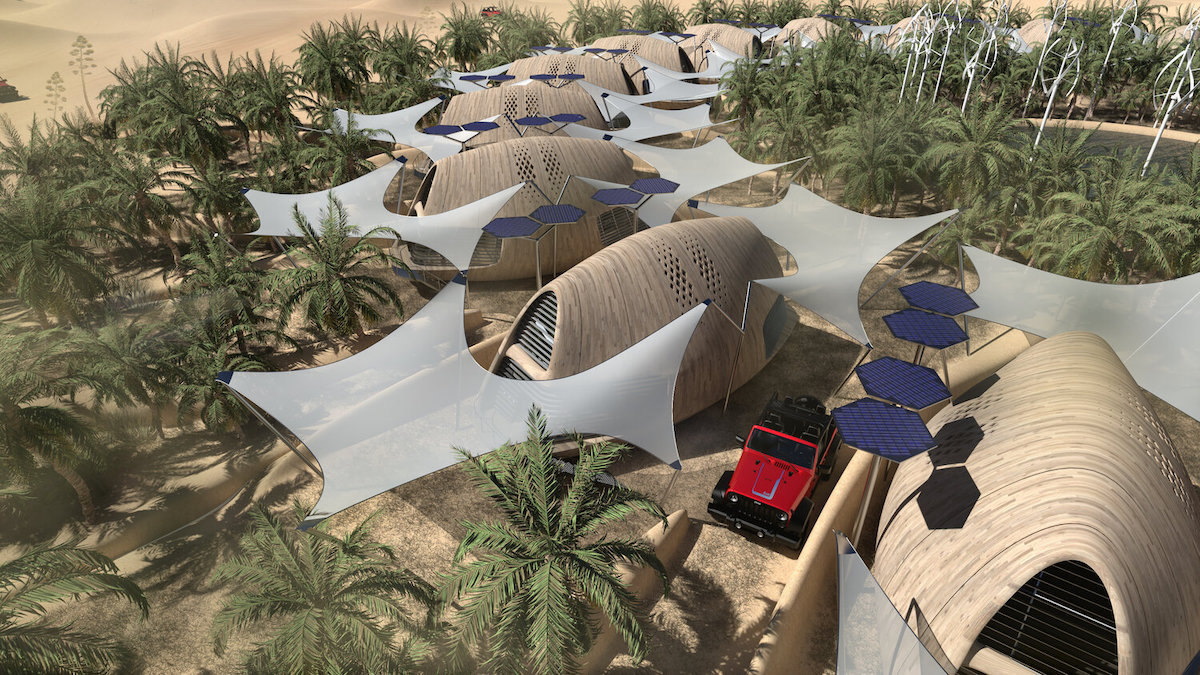
Now more than ever, architects and designers are being asked to consider the effect their work will have on the planet. How can we combat climate change, and what will the world look like if we don’t take action? W-LAB has released a conceptual design for habitats that imagine what architecture for a post-climate change world would look like.
W-LAB’s proposal includes a series of biocabins in a self-sufficient desert habitat. The homes are organized around a central water feature and are surrounded by plants carefully chosen to survive in desert conditions. On the building scale, the form of each cabin was carefully planned to best suit the environment—factors like wind, soil erosion, and the need for sound absorption for close neighbors all defined the shape of the bio-cabins.
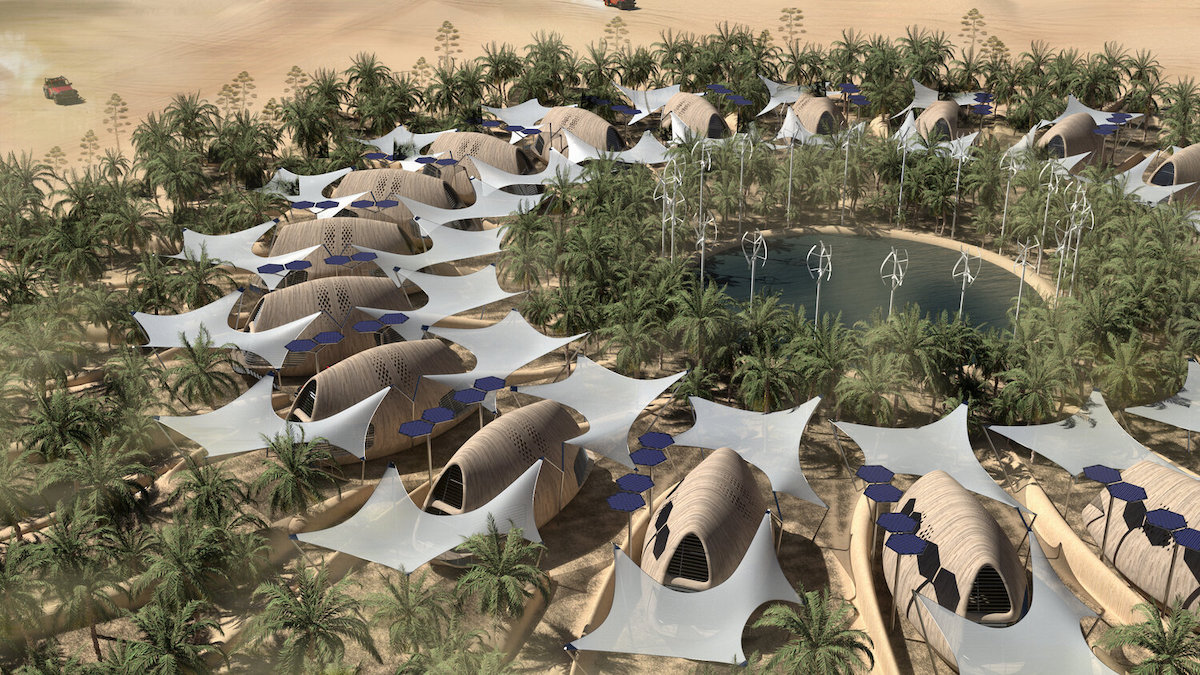
Between the cabins, tensile structures provide shade and relief from the harsh sun while solar panels use the natural resource to produce energy for the community. The wind is also an important source of renewable energy that the designers imagine this habitat could leverage. By using both solar and wind power, the habitat could be completely self-sustaining and would not need to be connected to general power grids. Interior gardens are another resource that would be used to sustain the community—either as a source of food or as a way of improving daily life.
W-LAB considered the initial environmental impact of building this kind of community, and thus planned for materials easy to access in a desert environment. Agave is one great example of an organic material that can be grown and used sustainably, though the designers have kept a flexible plan so that recycled materials can be used during construction as available.
If you are interested in learning more about “green architecture” and the changes that these designers are making for our planet, be sure to read our article on Architects Declare, a group dedicated to changing architectural practices to better protect our planet.
These conceptual biocabins are designed to create a self-sufficient habitat for a world after climate change.
