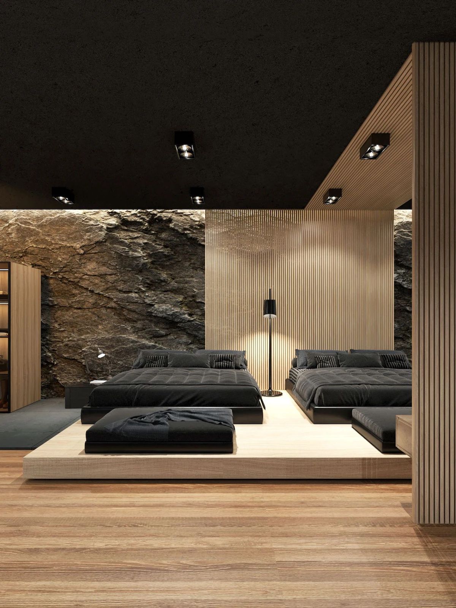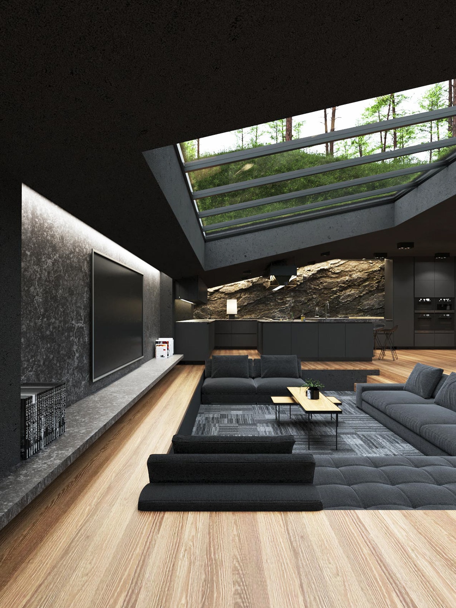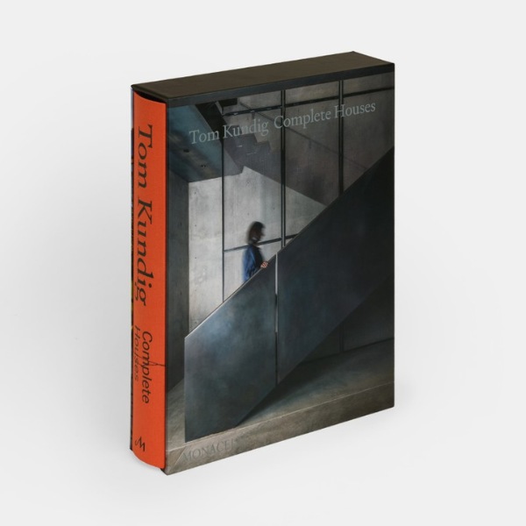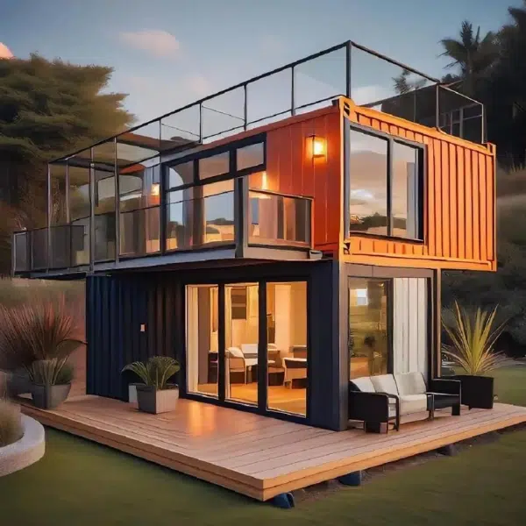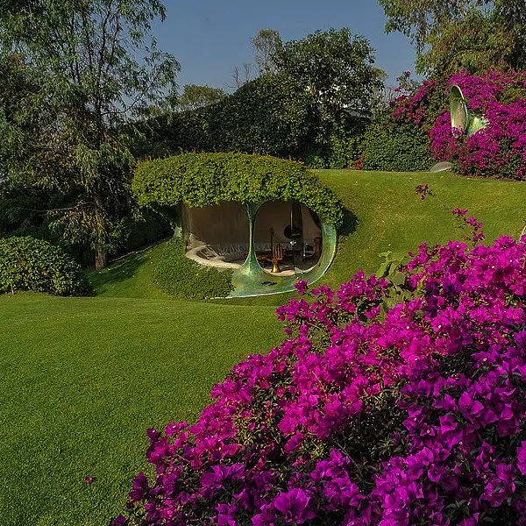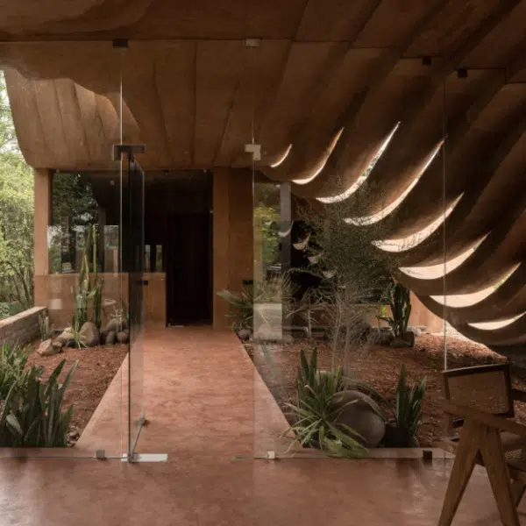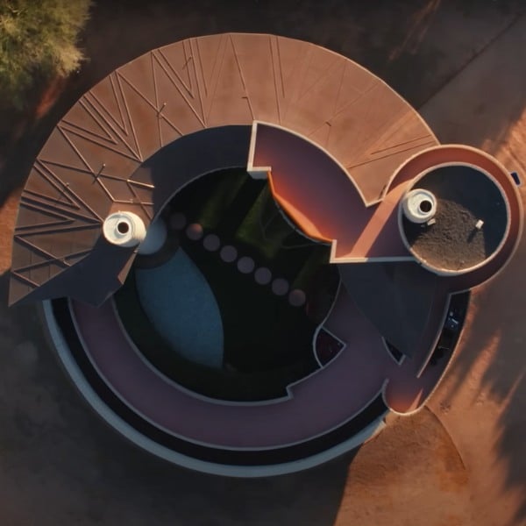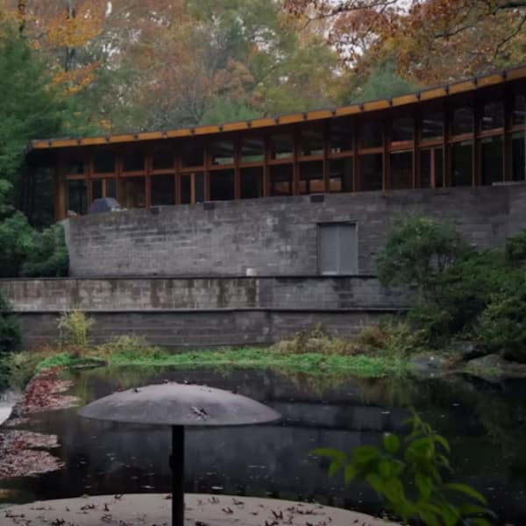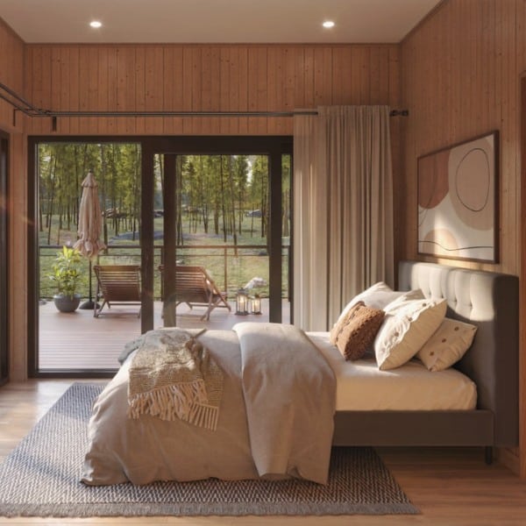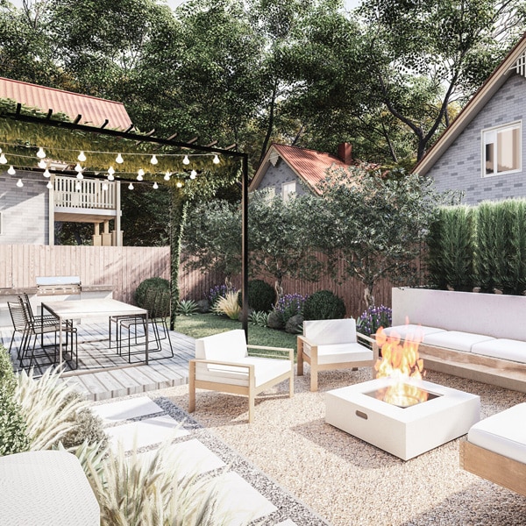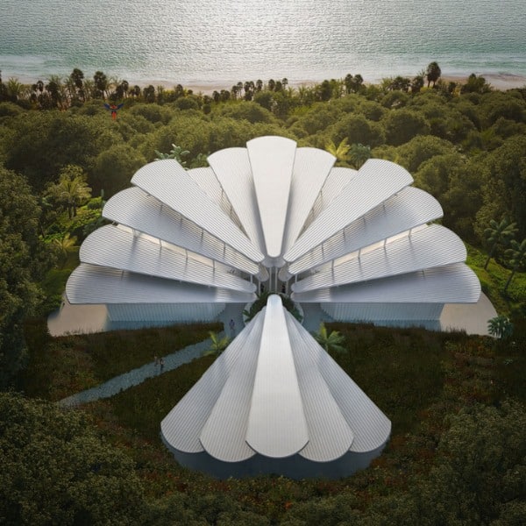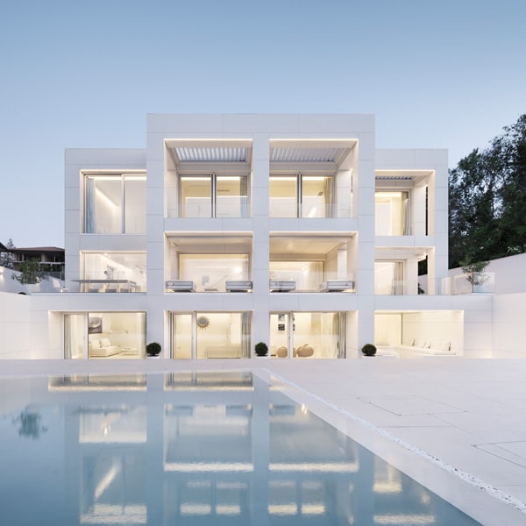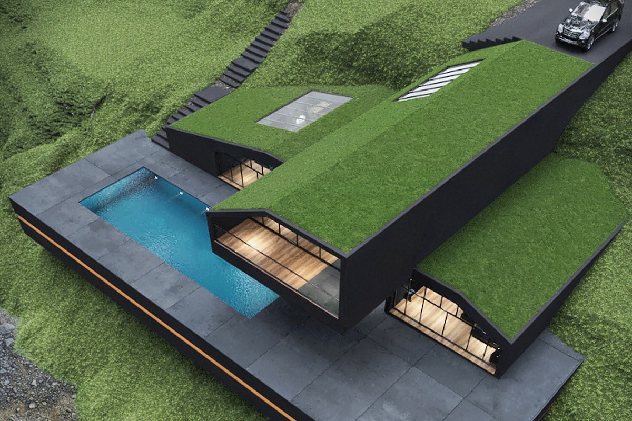
Architect Reza Mohtashami has designed a conceptual Black Villa in Harriman State Park, New York. The single-family home was announced through a series of architectural renderings that depict the interior and exterior of the villa. When asked about his design process on the project, Mohtashami explained that the dark palette was an important concept. “Black is very vague,” he says. “Black means power and has a high character and prestige. It is very mysterious.” Mohtashami believes that though lighter colors and open spaces are more popular in modern trends, the moody atmosphere of this home fits better in the context of the New York forest.
A consistent visual connection is maintained to this site through large windows on major façades. The interior renderings demonstrate the success of these elements as the dark colors and rich wood used in the interior create a perfect composition with background scenery. Impressive rough stone is also a common motif throughout the interior renderings with floor-to-ceiling stone backdrops found in the bathroom, bedrooms, and kitchen. Other textures such as marble and metal mesh provide visual relief from the thick concrete walls and roof while maintaining consistency with the color palette.
Aerial views demonstrate the green roof that takes up nearly all roof surfaces, allowing the home to blend into the landscape from above and have a less intrusive footprint. Though a large concrete platform and minimal stairway stand in stark contrast to the surrounding green, skylights also break up the continuous greenery in two major living spaces. One of these skylights centers on a sunken living room area that creates an even cozier lounge experience.
Mohtashami’s carefully composed and elegantly styled Black Villa is a perfect example of how stylish dark palettes can make a modern home.
Architect Reza Mohtashami has designed a conceptual Black Villa in Harriman State Park, New York.
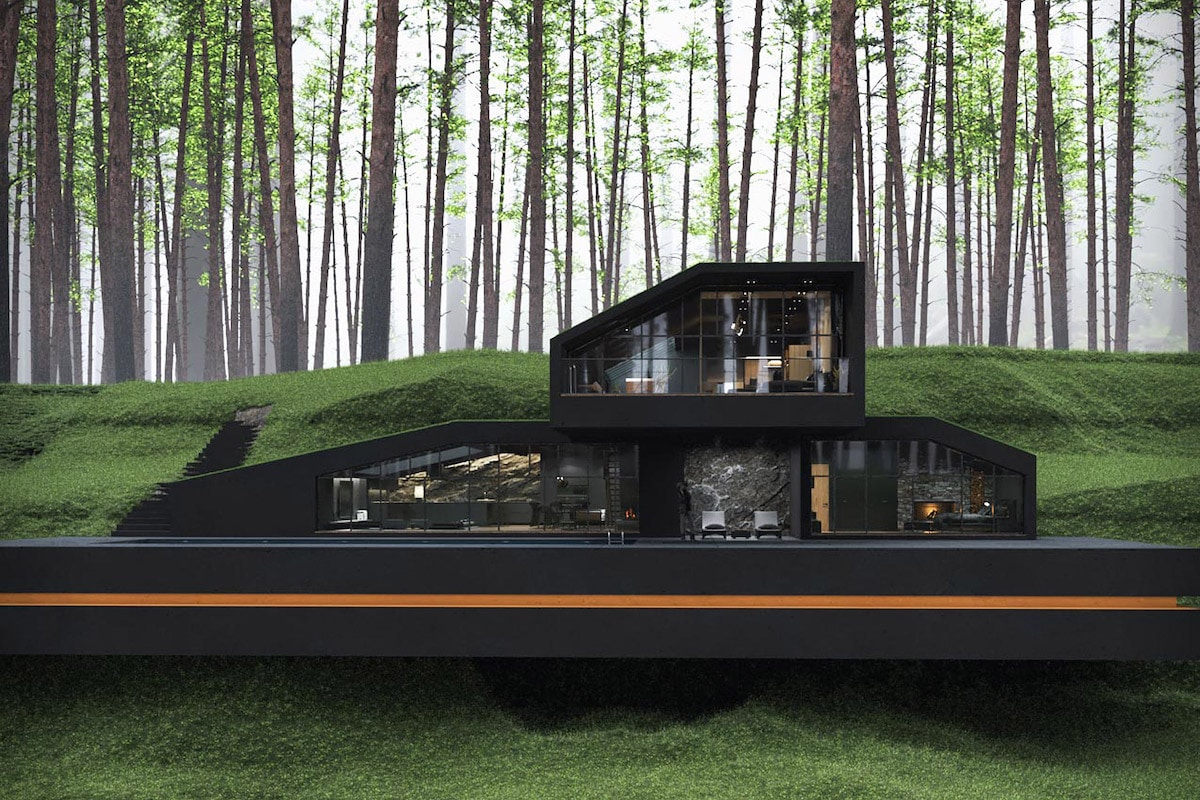
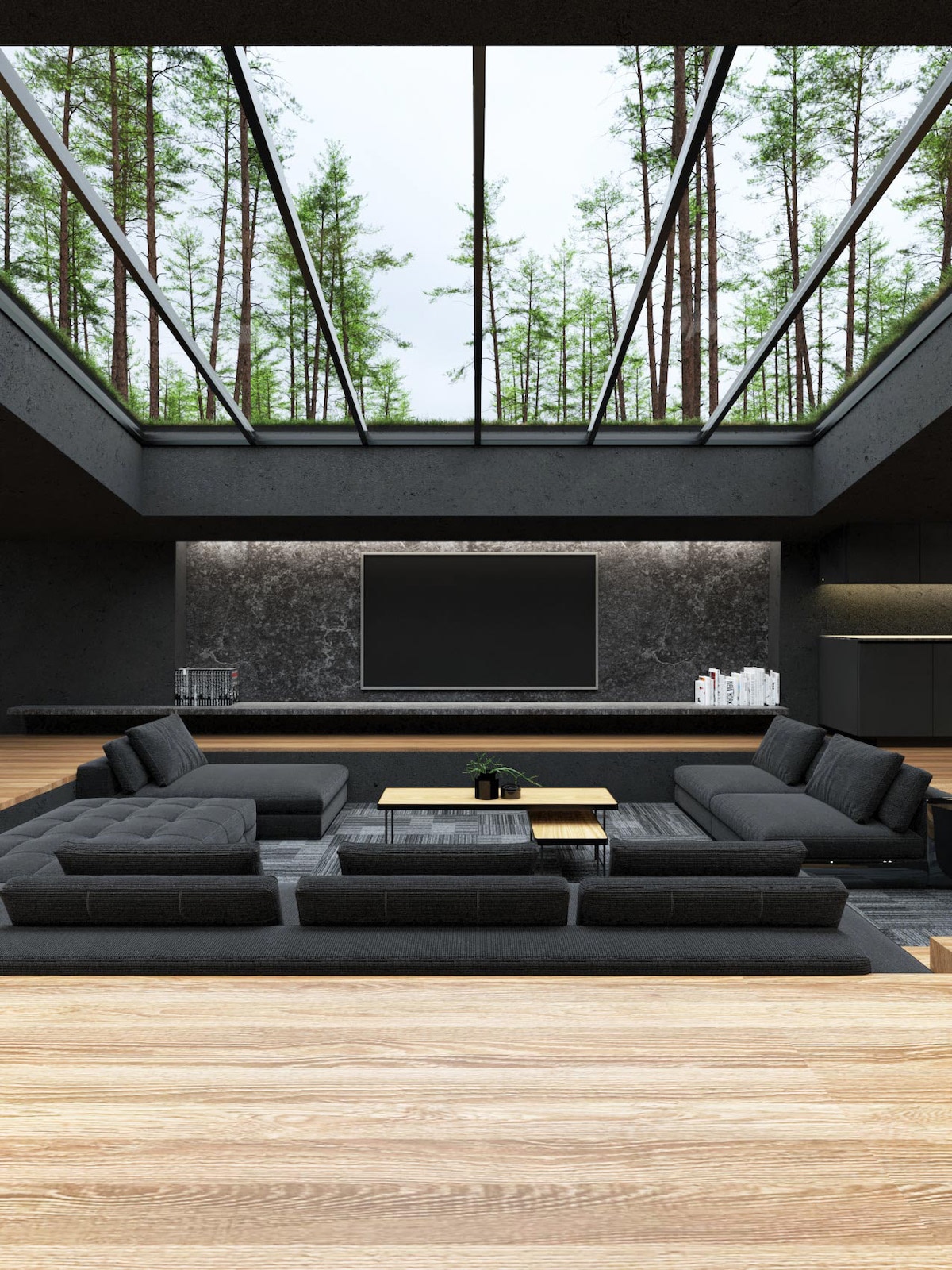
When asked about his design process on the project, Mohtashami explained that the dark palette was an important concept. “Black is very vague. Black means power and has a high character and prestige. It is very mysterious.”
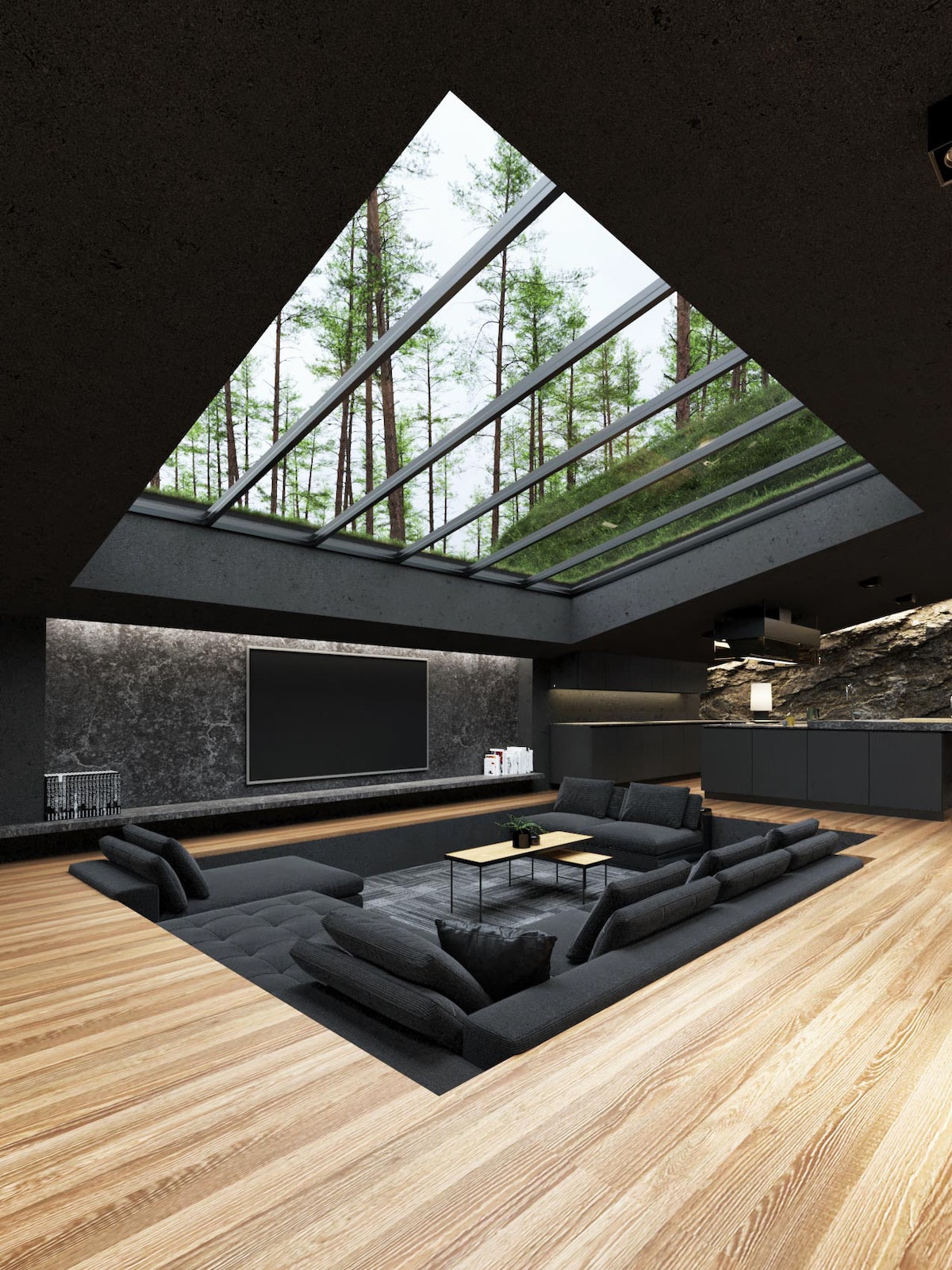
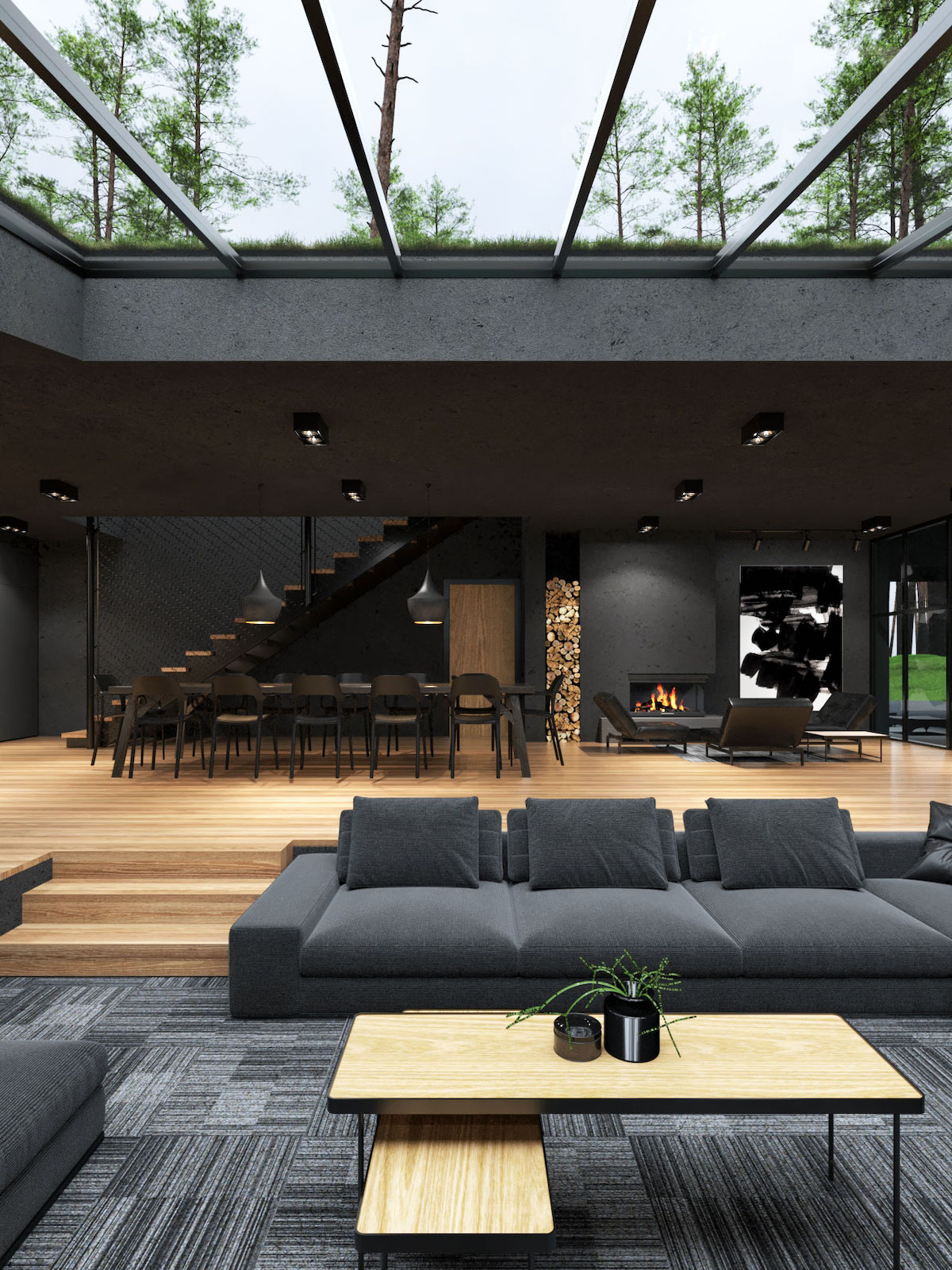
A consistent visual connection is maintained to this site through large windows on major façades.
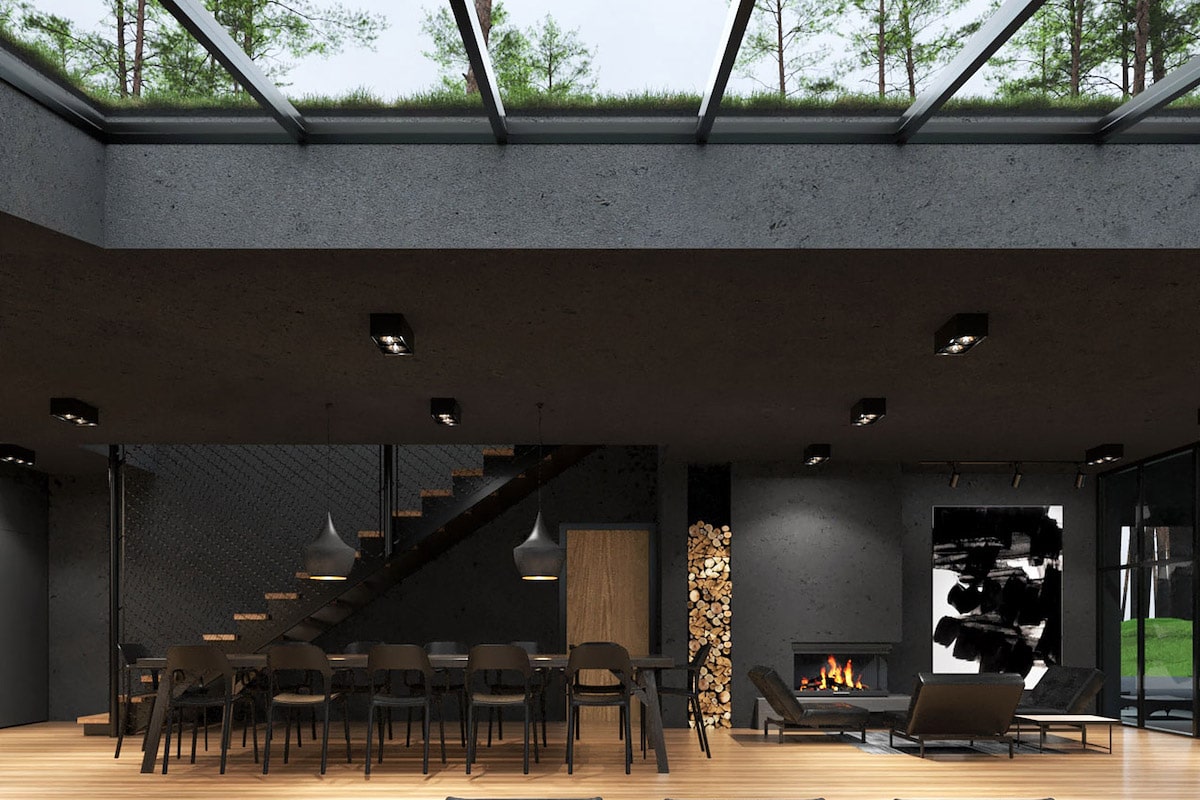

Mohtashami’s carefully composed and elegantly styled Black Villa is a perfect example of how stylish dark palettes can make a modern home.
