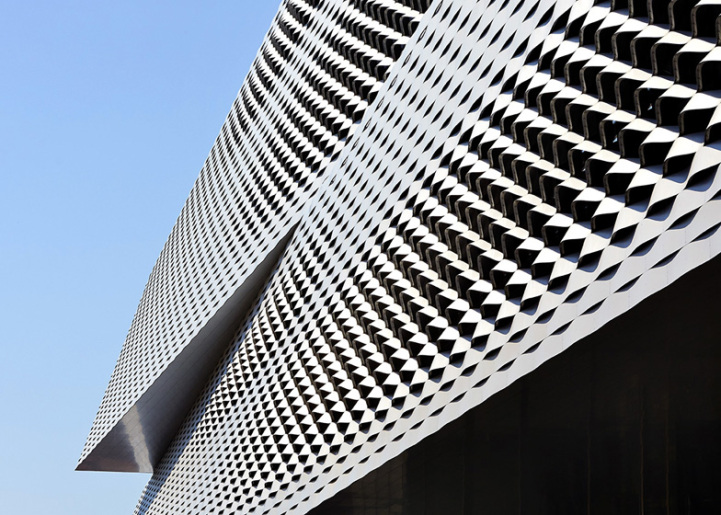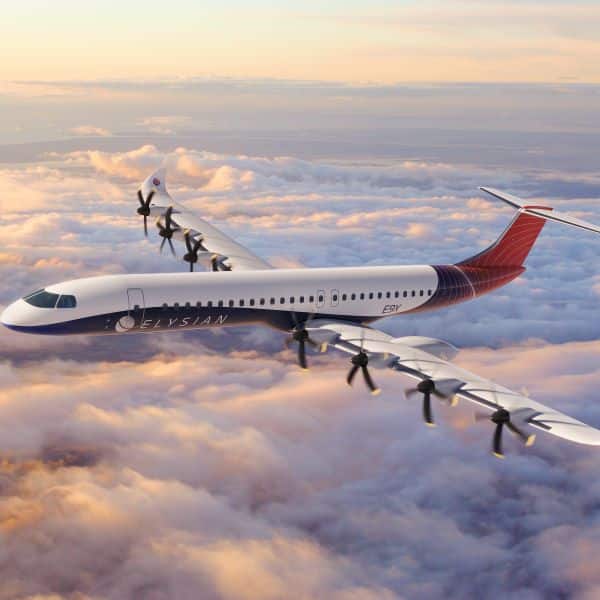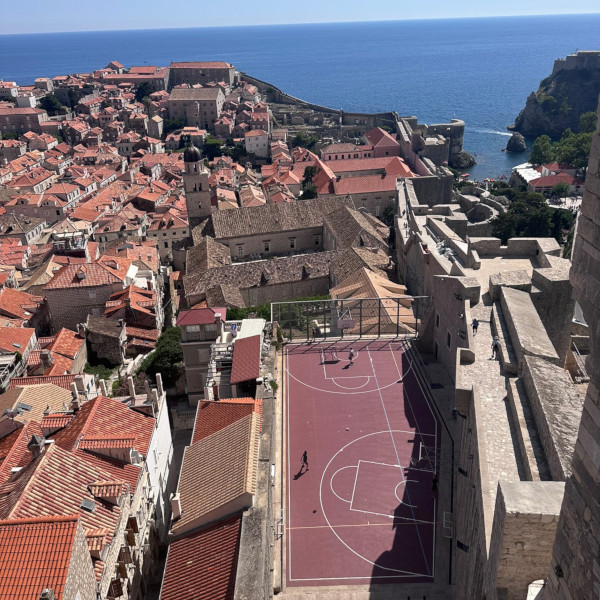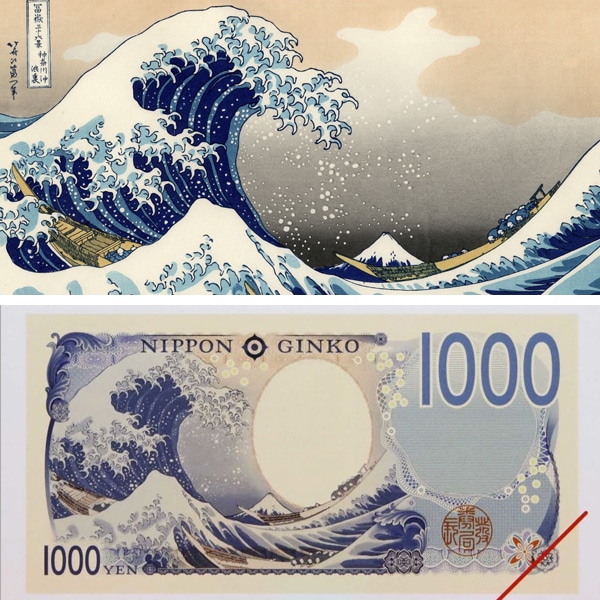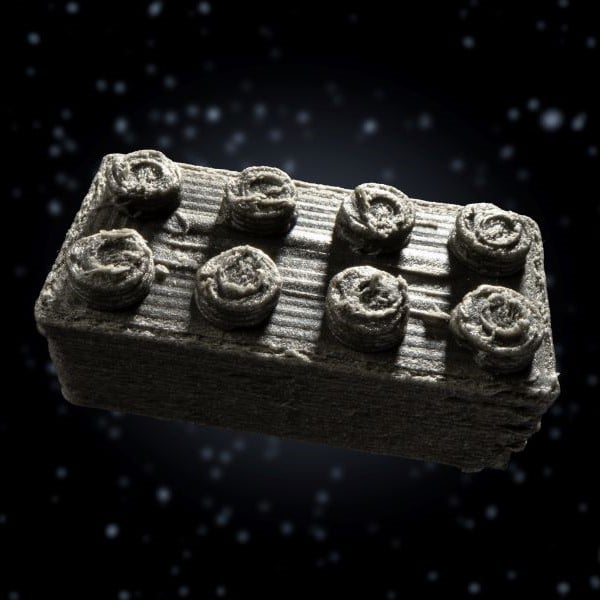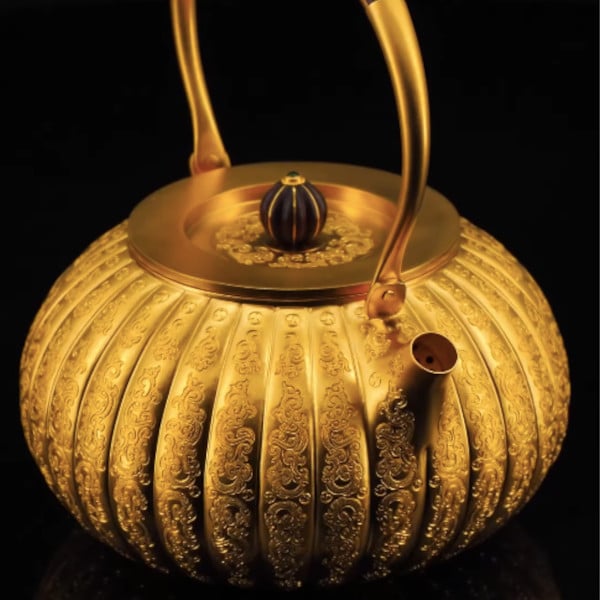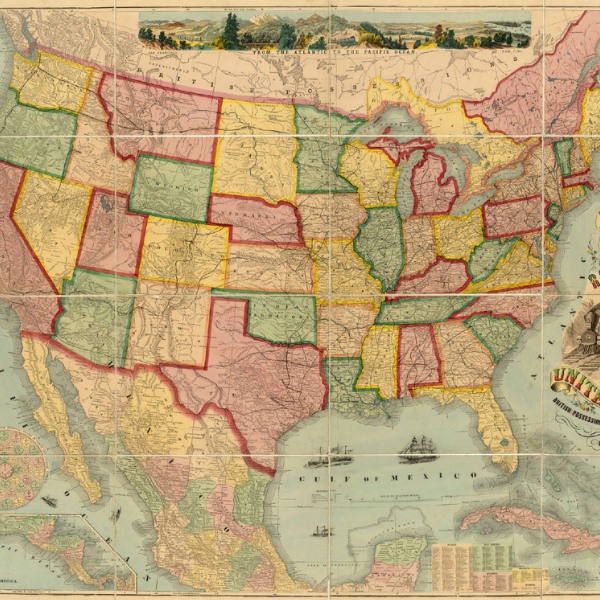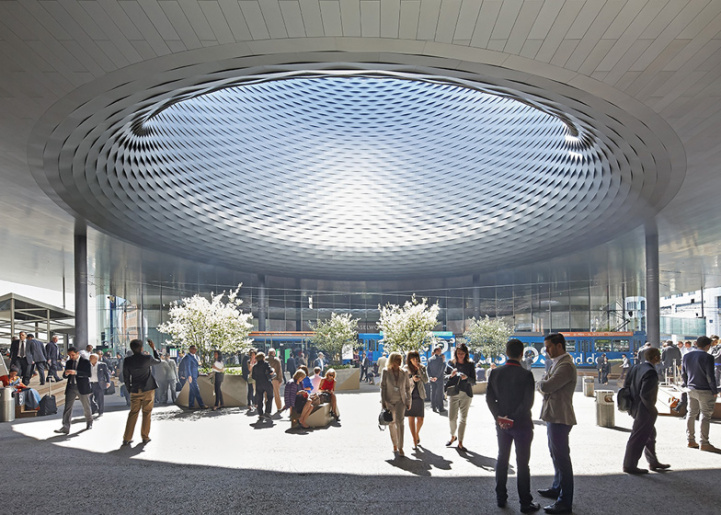
In February 2013, architecture firm Herzog & de Meuron was asked to add three new exhibition halls to the Messe Basel building in Basel, Switzerland. The structure hosts the famous Art Basel, one of the premiere contemporary and modern art exhibits in the world.
Each of the three auditoriums are roughly 33-feet-tall and have been stacked on top of each other to create an expansive and unique space that appears somewhat displaced. The interior is very expansive and uses a type of wide-spanning architecture to reduce the number of support columns needed in the construction. Shops, cafes, restaurants, and bars can be found throughout the inner lobby and play host to incoming visitors.
The exterior of the building is a beautiful modern facade of brushed aluminum that has been given a textured detailing to look like a weaved basket. An interesting aspect featured in this design is the “City Lounge” space which houses an impressively large circular skylight. The Messe Basel was officially re-opened to the public in April.






