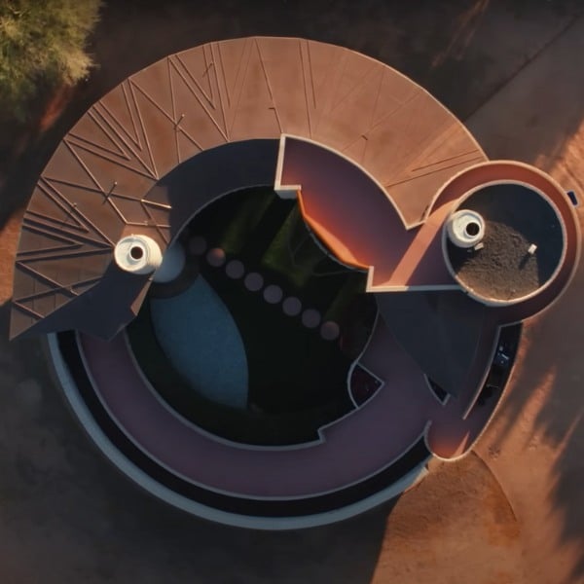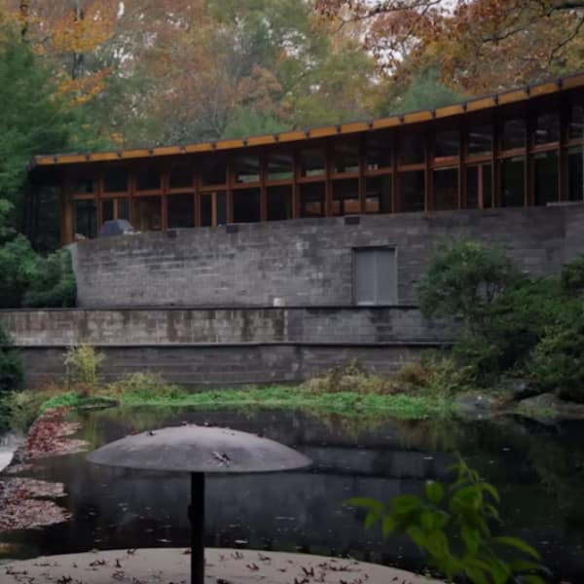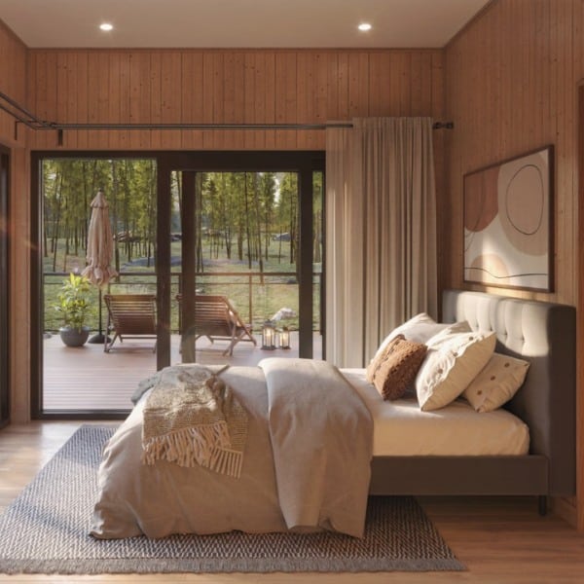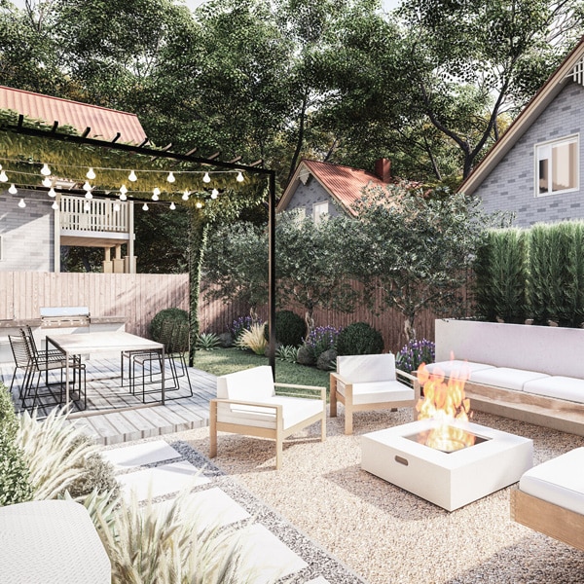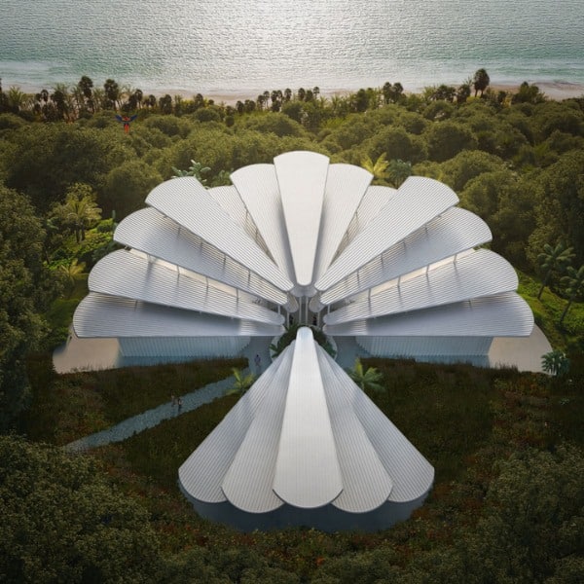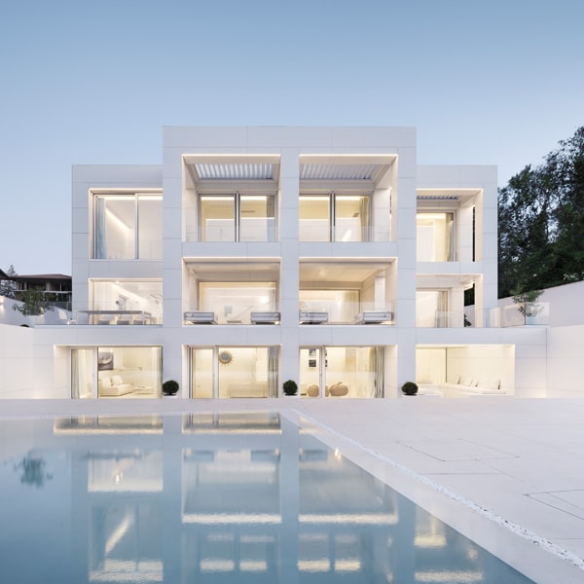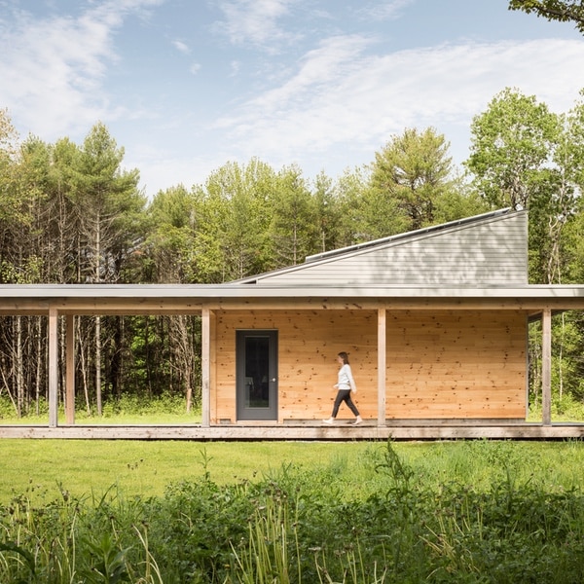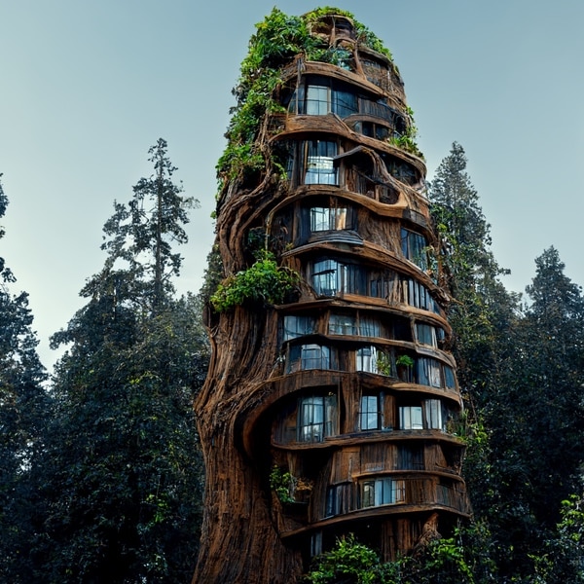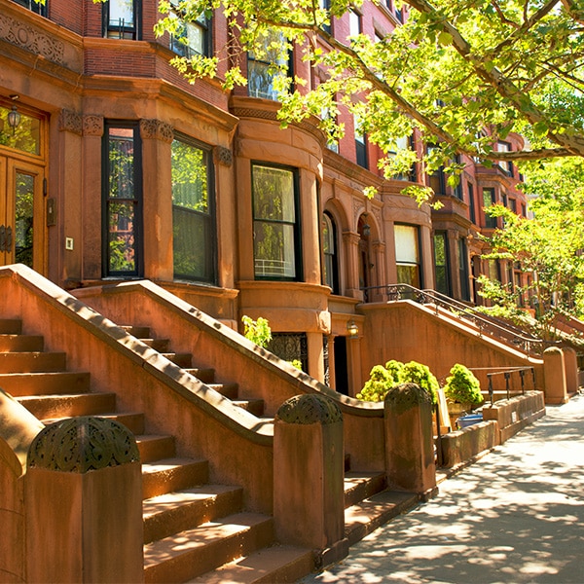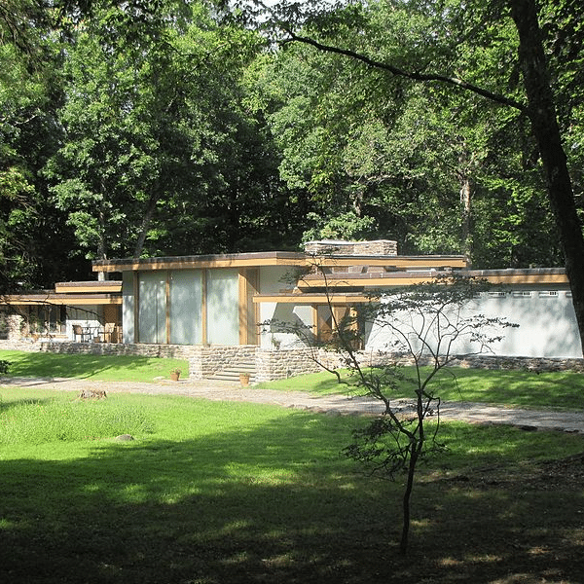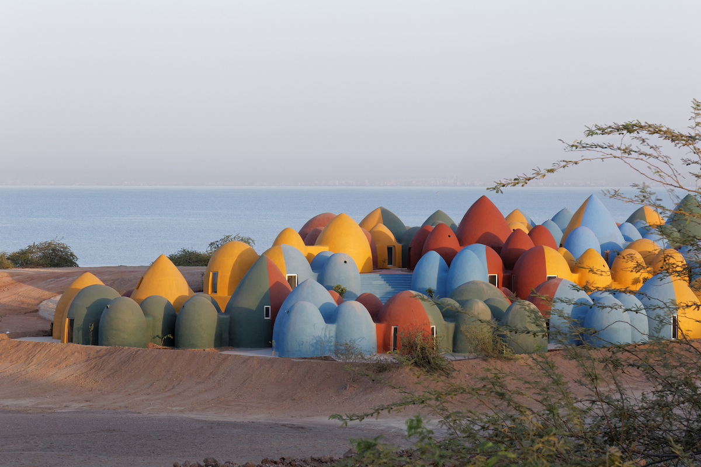
Photo: Tahmineh Monzavi
Hormuz Island sits south of Iran in the Persian Gulf and is often called “rainbow island” in reference to the multicolored sand that makes it a popular tourist spot. In an effort to reflect the colorful landscape and topography, ZAV Architects has designed a small settlement comprising multicolor domes that overlap in interesting combinations to create homes and cultural programs such as laundry services, praying areas, and a café.
This multipurpose settlement, referred to as Presence in Hormuz, serves as more than just a bright and welcoming accommodation, though—it is the embodiment of a paradigm shift for the community. “The local inhabitants of the beautiful, touristic and politically strategic island,” the architects explain, “struggle economically, getting involved in illegal trafficking activities using their boats.” This urban development project aims to reinvigorate the local economy by utilizing members of the community—craftsmen and unskilled workers alike.
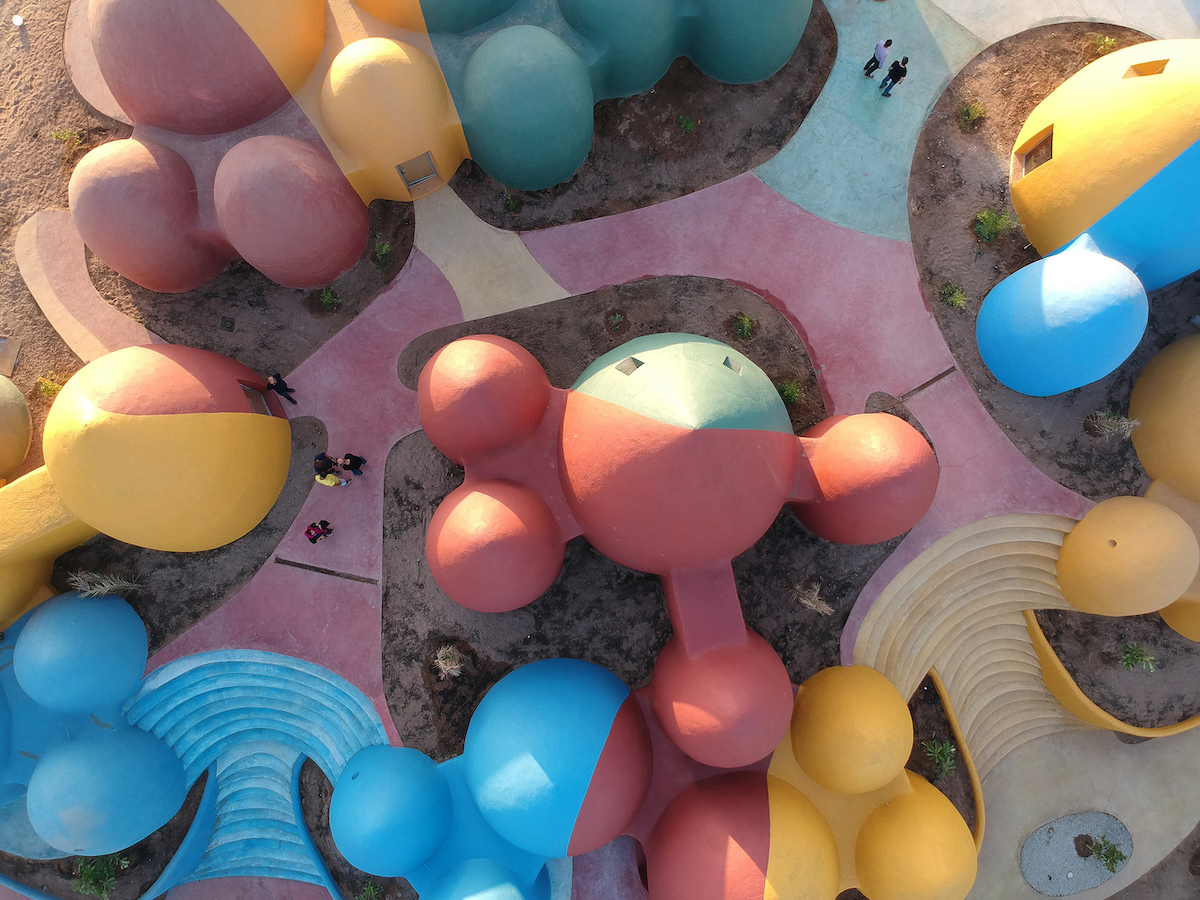
Photo: DJI
“In a country where the state struggles with political disputes outside its borders,” ZAV Architects continues, “every architectural project becomes a proposal for internal governing alternatives, asking basic questions: what are the limits of architecture and how can it suggest a political alternative for communal life? How can it attain social agency?” The architects further questioned the way architecture can provide agency to its users. They claim that there are four main built principles necessary to create social change. These include an economical building process to avoid financially straining the client; empowering local craftsmanship by utilizing more of the construction budget on labor, as opposed to building materials; a flexible proposal that can easily adapt to new scenarios; and the use of building materials and labor from local Iran to benefit the community and reduce cost.
Presence in Hormuz achieves the last principle by using a construction technique called “SuperAdobe.” This variation of the rammed earth technique, which is another significant measure of keeping the build contextual, was first developed by Iranian American architect Nader Khalili. By using this simple construction process, locals are able to build their own accommodations and ultimately learn a new skill.
The form and unusual colors of the domed settlement make it an incredible piece of architecture, but the contextual and cultural meaning behind the build make it even more appropriate for the unique Hormuz Island.
Hormuz Island sits south of Iran in the Persian Gulf and is often called “rainbow island” in reference to the multicolored sand that makes it a popular tourist spot.
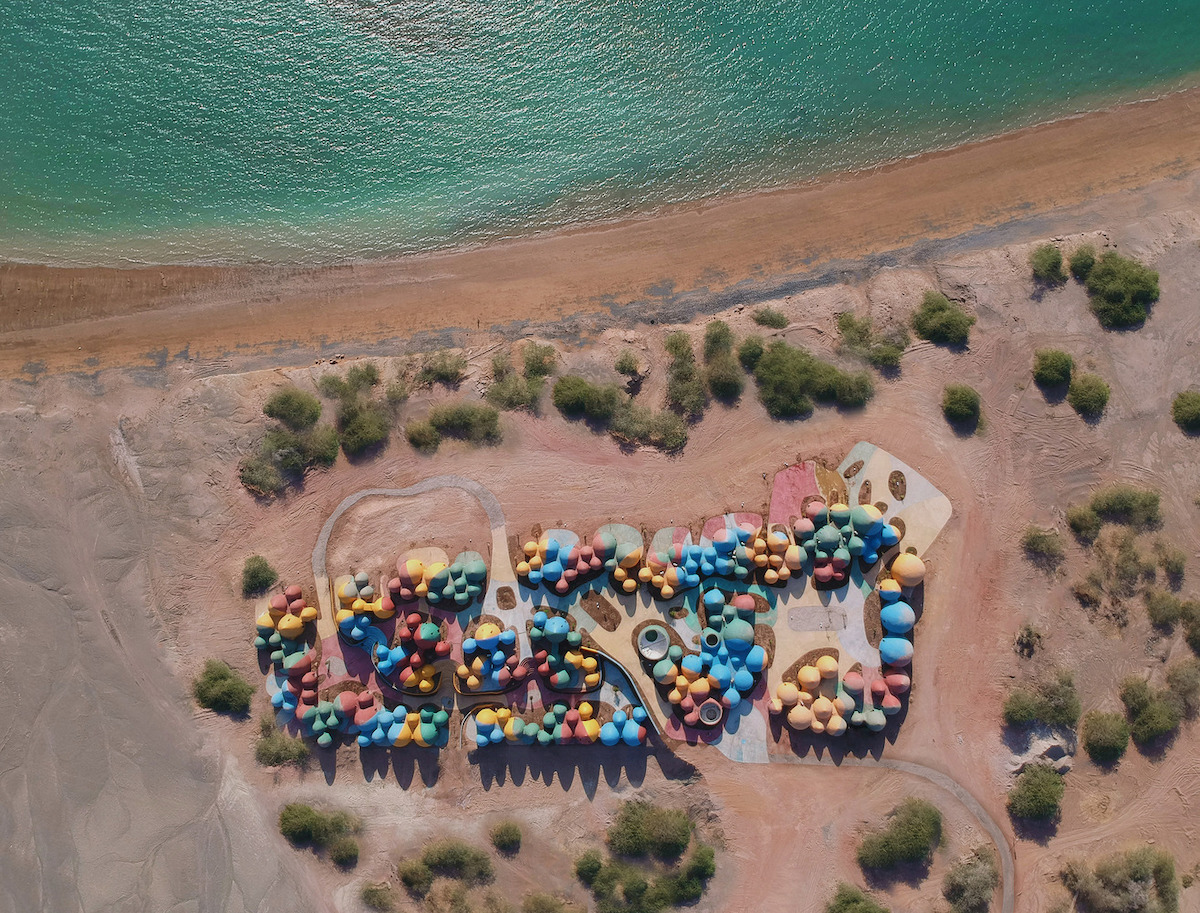
Photo: DJI
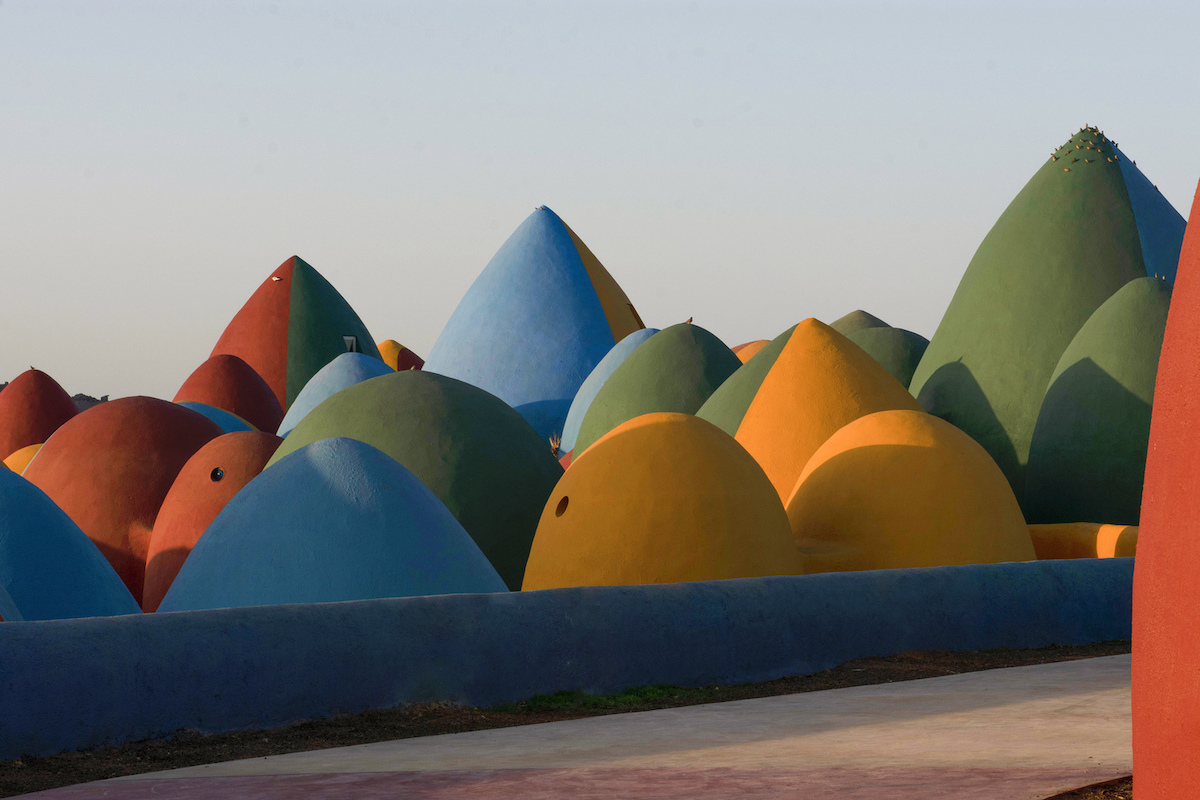
Photo: Tahmineh Monzavi
ZAV Architects designed Presence in Hormuz as a response to the island’s unique cultural conditions.
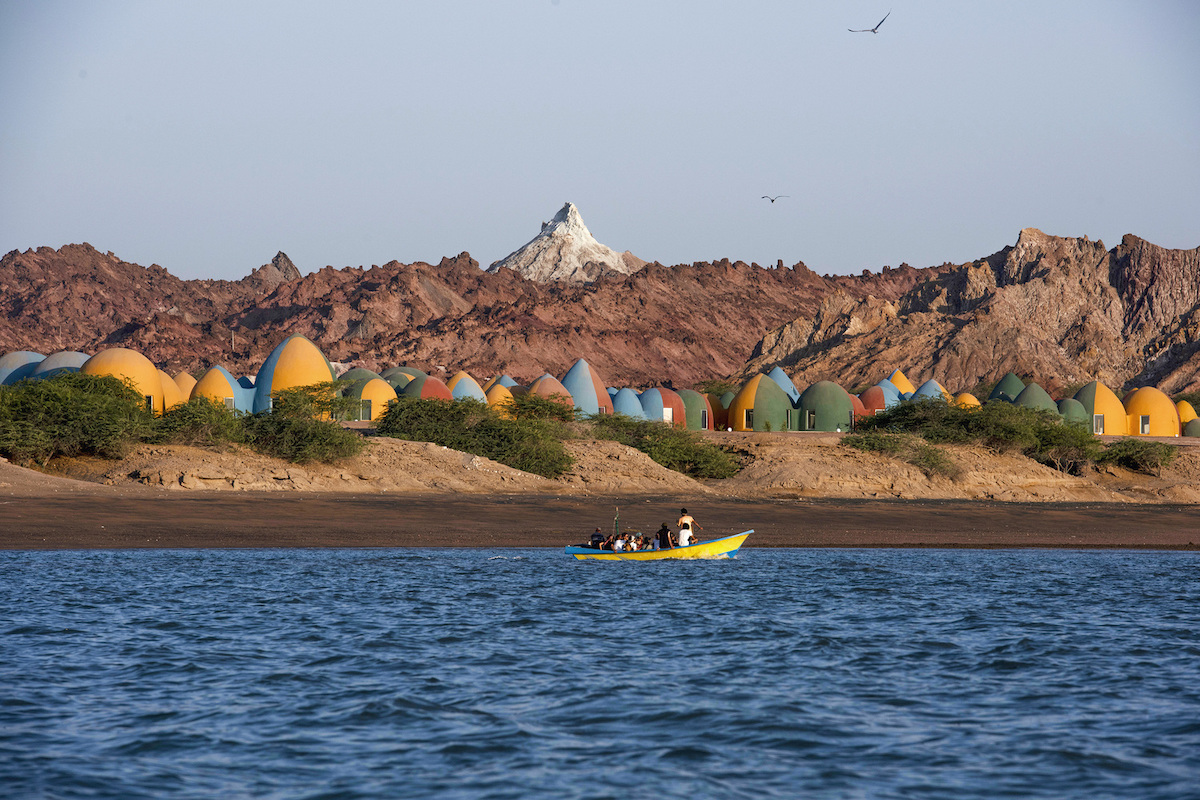
Photo: Tahmineh Monzavi
This small settlement is made up of multicolor domes that overlap in interesting combinations to create homes and cultural programs such as laundry services, praying areas, and a café.
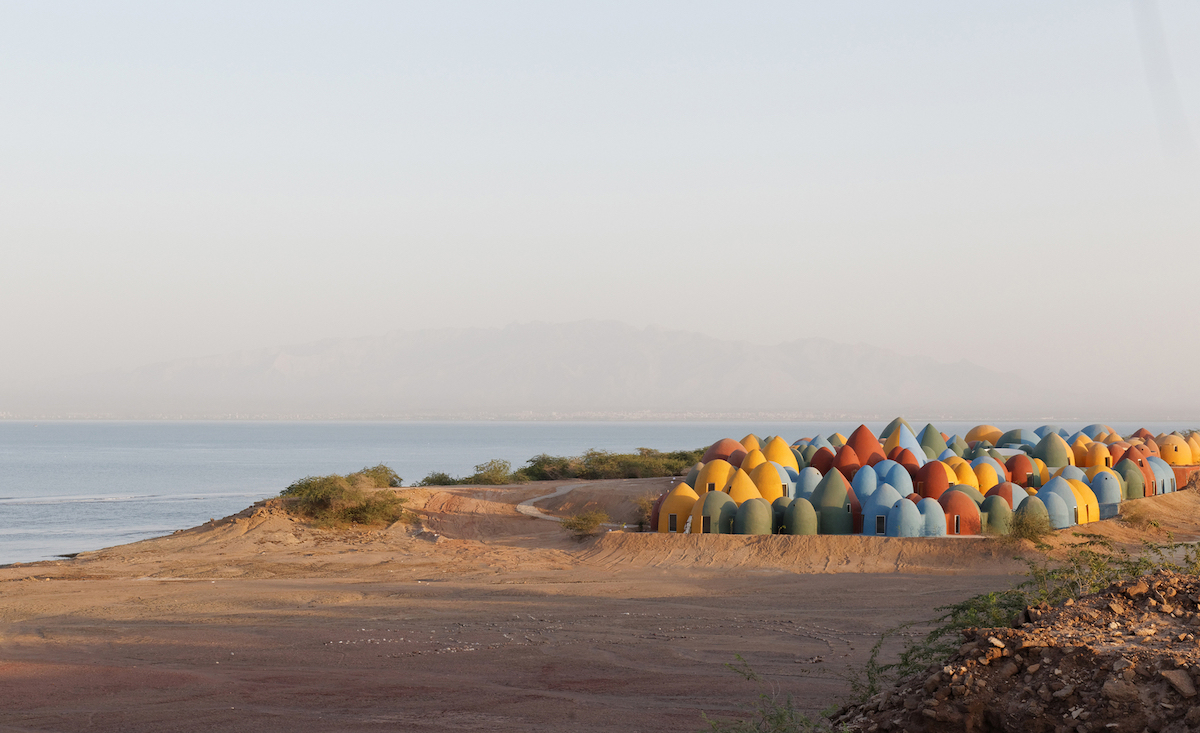
Photo: Soroush Majidi
Presence in Hormuz is not only a visually stunning settlement, it also hopes to revitalize the local economy.
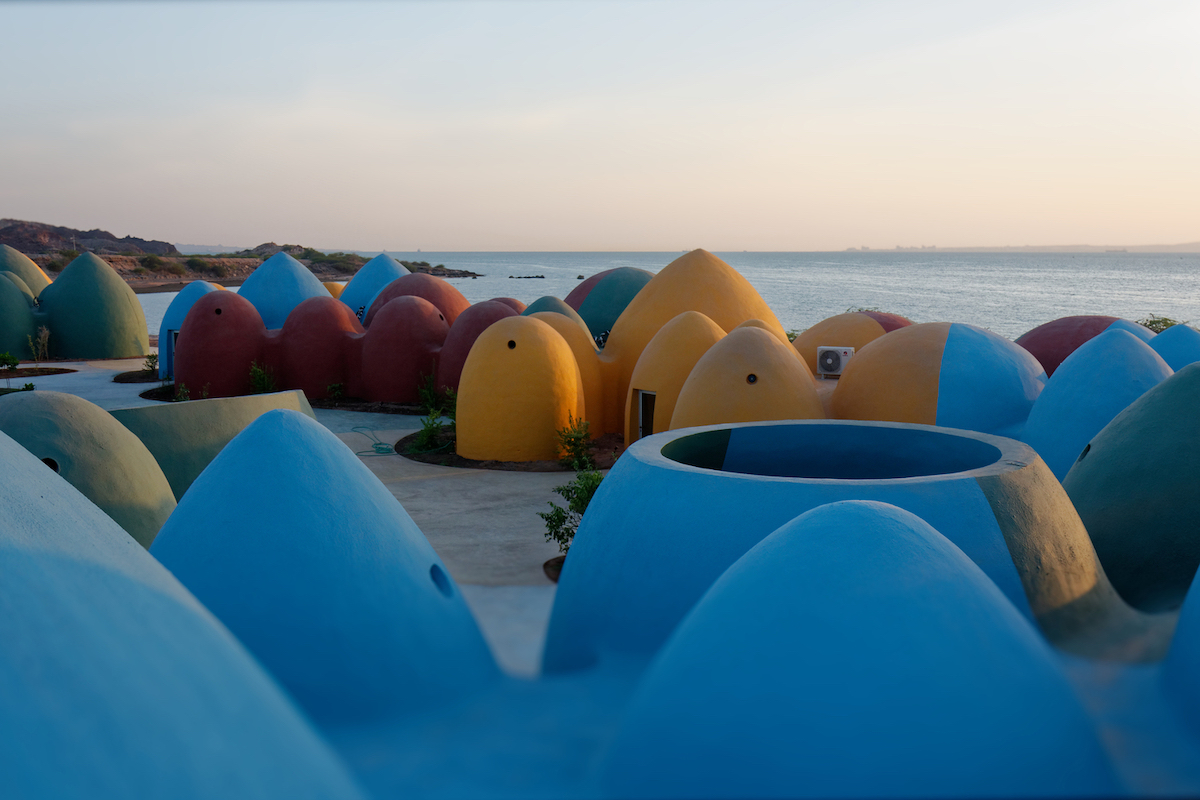
Photo: Payman Barkhordari
Locals have been struggling economically, but this project will allow members of the community to work on a shared cultural space that will connect locals and tourists.

Photo: Tahmineh Monzavi











































































