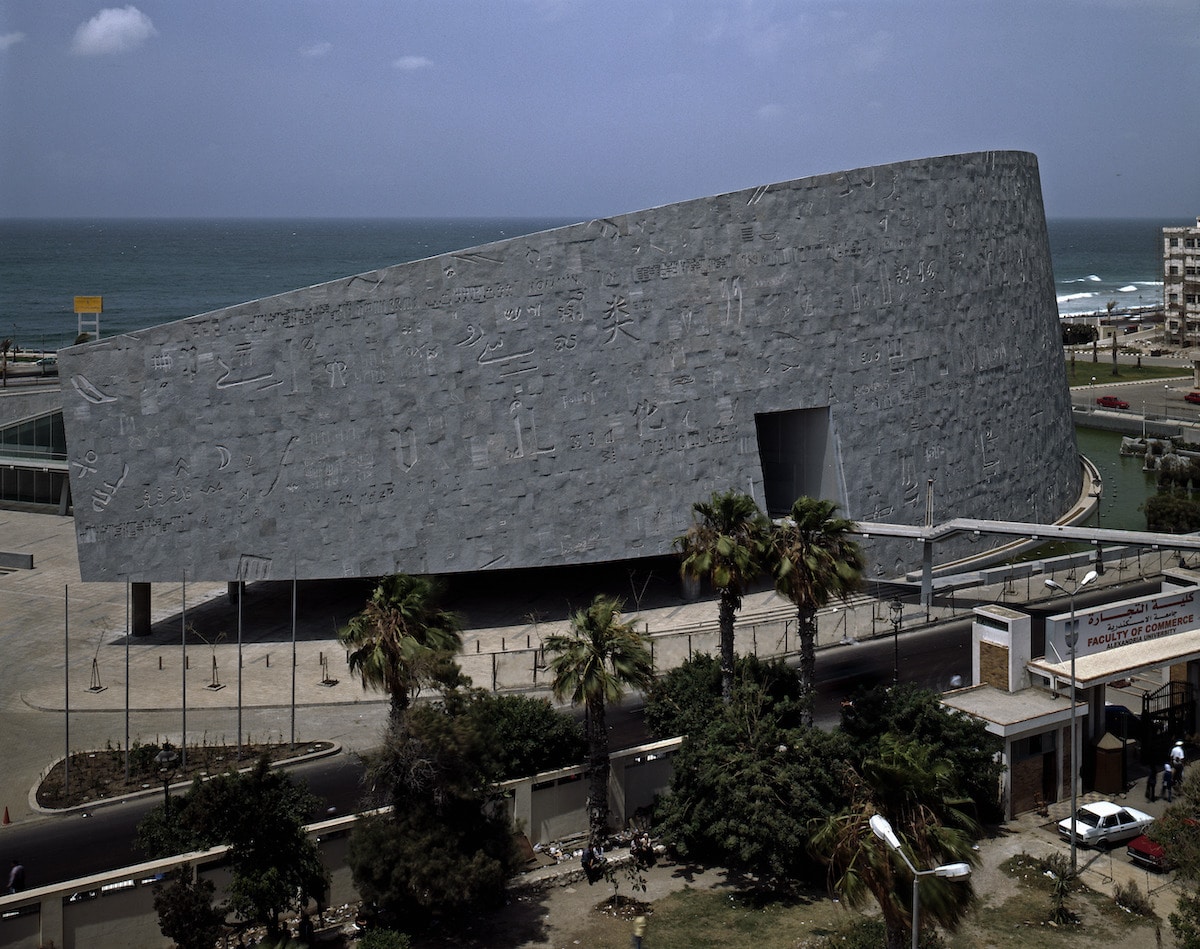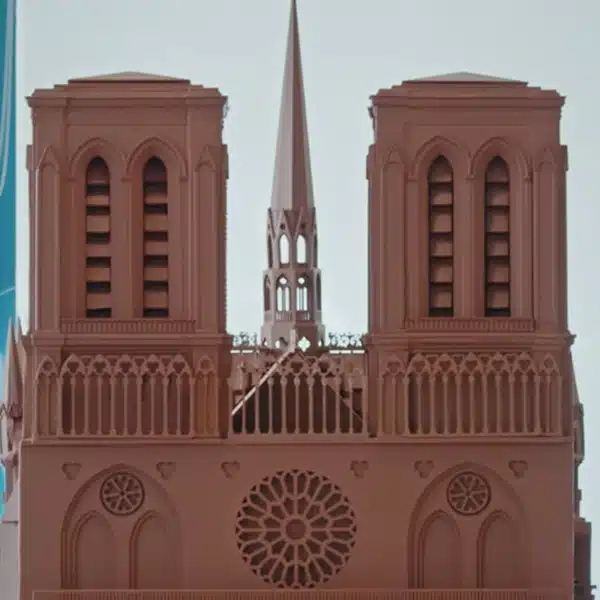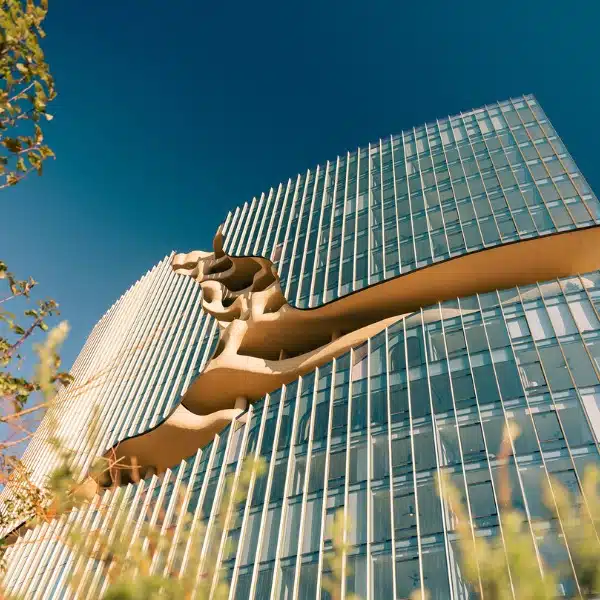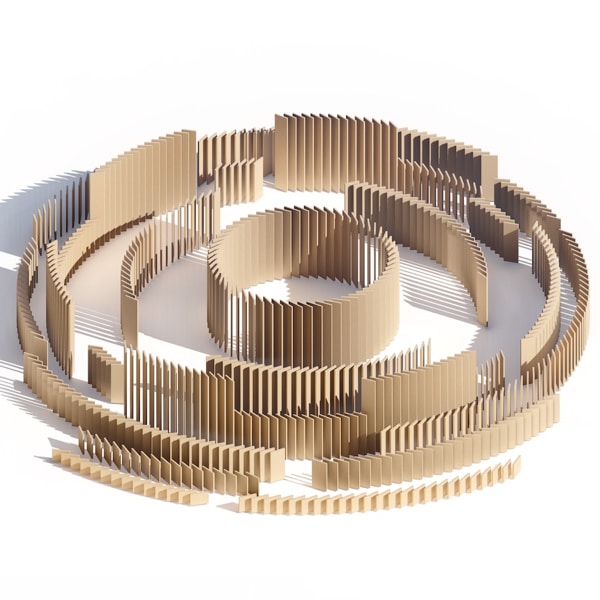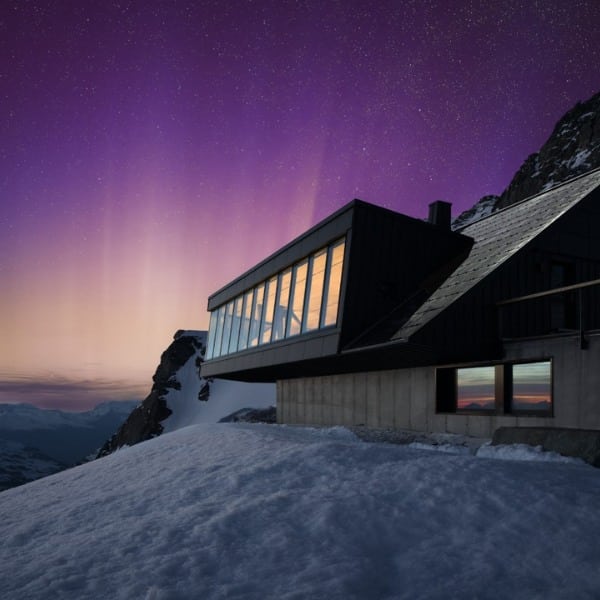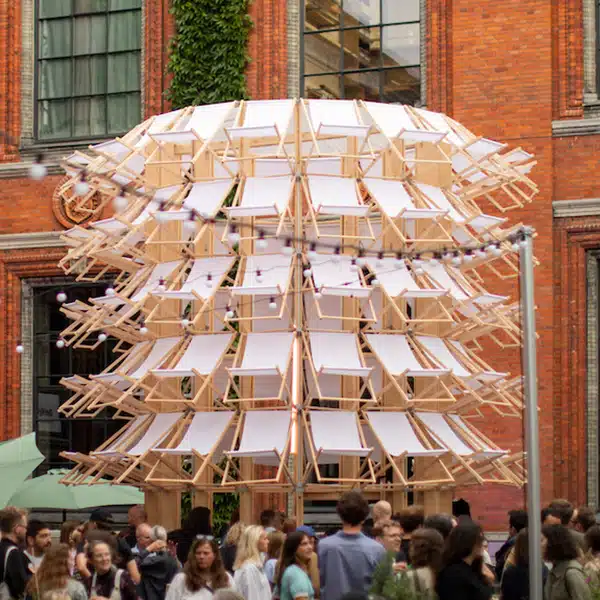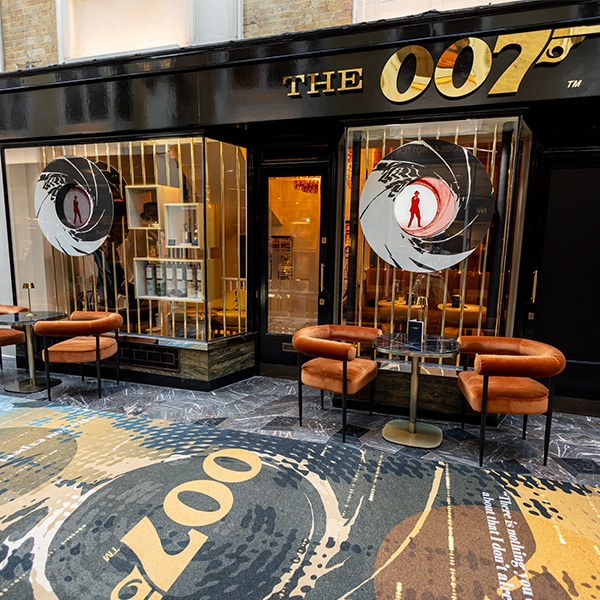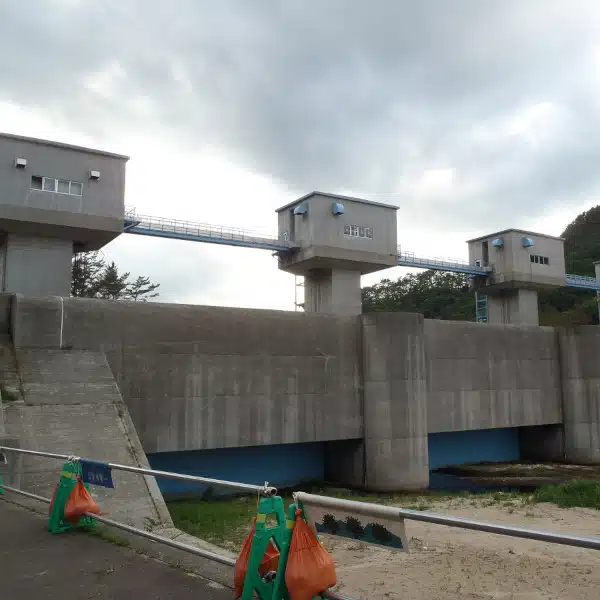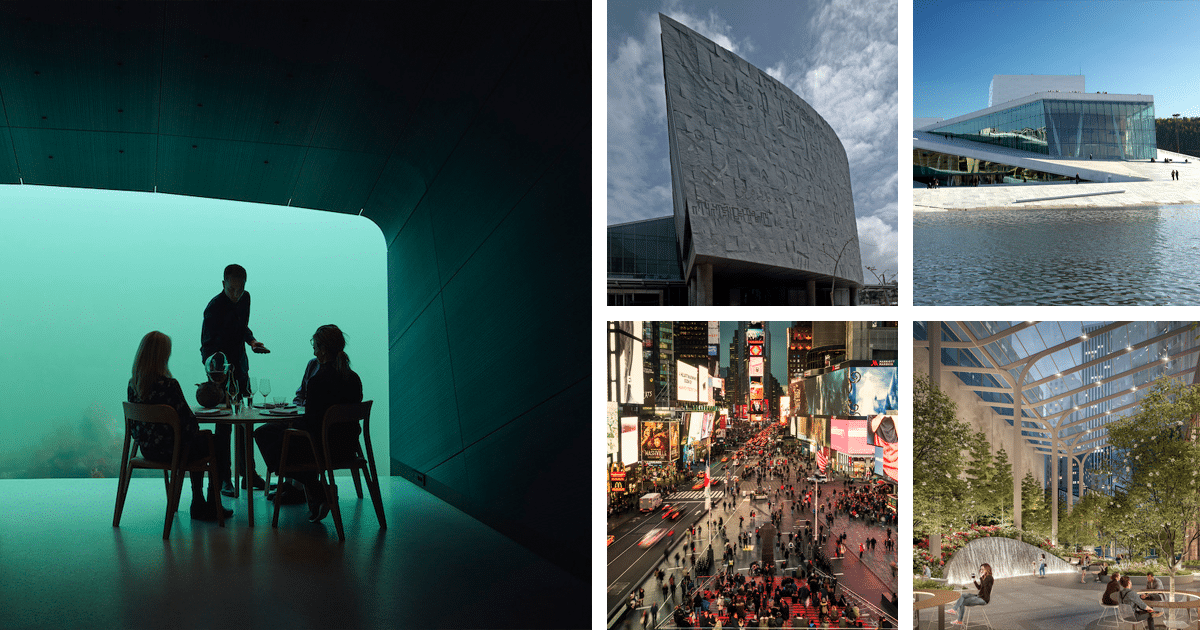
From left to right: Under Restaurant, Alexandria Library, Oslo Opera House, Times Square, 550 Madison Garden
Snøhetta is an international design collective whose transdisciplinary approach and emphasis on sustainability have led to a deep portfolio of visually stunning and environmentally thoughtful work. Though it's responsible for incredible buildings around the world, it's not an architecture firm. Snøhetta is made up of experts in architecture, landscape, interior design, graphic design, and other related fields.
The name doesn’t come from a founder of the firm, but from a mountain range in Norway. Co-founder Craig Dykers describes that the initial team felt strongly that it shouldn’t name the company after any one person. “We don’t feel authorship is as valuable as the meaning of place, and the final character of work,” says Dykers on the My Modern Met Top Artist podcast. The importance Snøhetta places on site is clear throughout its work.
From the largest underwater restaurant in the world to the legendary Library of Alexandria, Snøhetta instills its values on place, culture, accessibility, and environment in every project it designs. Keep scrolling for five of our favorite examples of its thoughtful design work. And for more from the multidisciplinary design firm, listen to the full interview with co-founder Craig Dykers on the Top Artist podcast.
Check out five incredible projects by Snøhetta.
Alexandria Library
Bibliotheca Alexandrina, or the Library of Alexandria, is a contemporary library framed as a revival of the structure lost to antiquity. The unique building does not attempt to mimic the architecture of the fabled library but combines modern form with referential materials.
The young firm won the international design competition for the library in 1989 for its bold proposal featuring a circular form angled in section to provide interesting views to the landscape and to allow natural light to enter the space. Across its 11 stories, the library provides room for 4 to 8 million books as well as a planetarium, museum spaces, and shared public areas.
The form of the library is inspired by the Alexandrian harbor and the cyclical nature of knowledge, while the tilted roof reflects the ancient Alexandrian lighthouse. Carvings on the façade of the library were created with artists using local stone.
If you want to learn more about Bibliotheca Alexandrina, check out our interview with co-founder Snøhetta Craig Dykers on the My Modern Met Top Artist podcast. We spend part of the episode learning about the library and how it acted as the unlikely catalyst for the founding of Snøhetta.
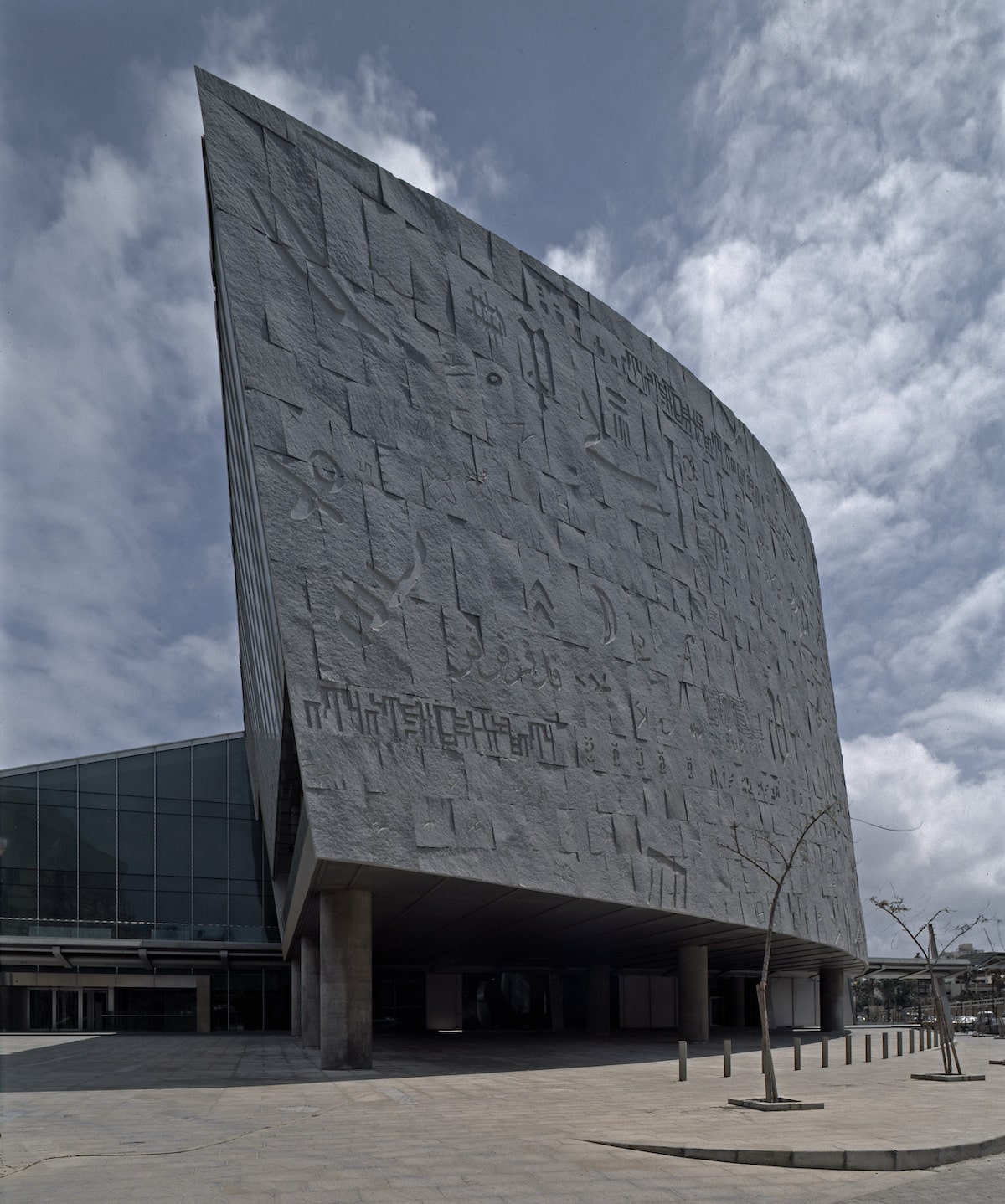
Oslo Opera House
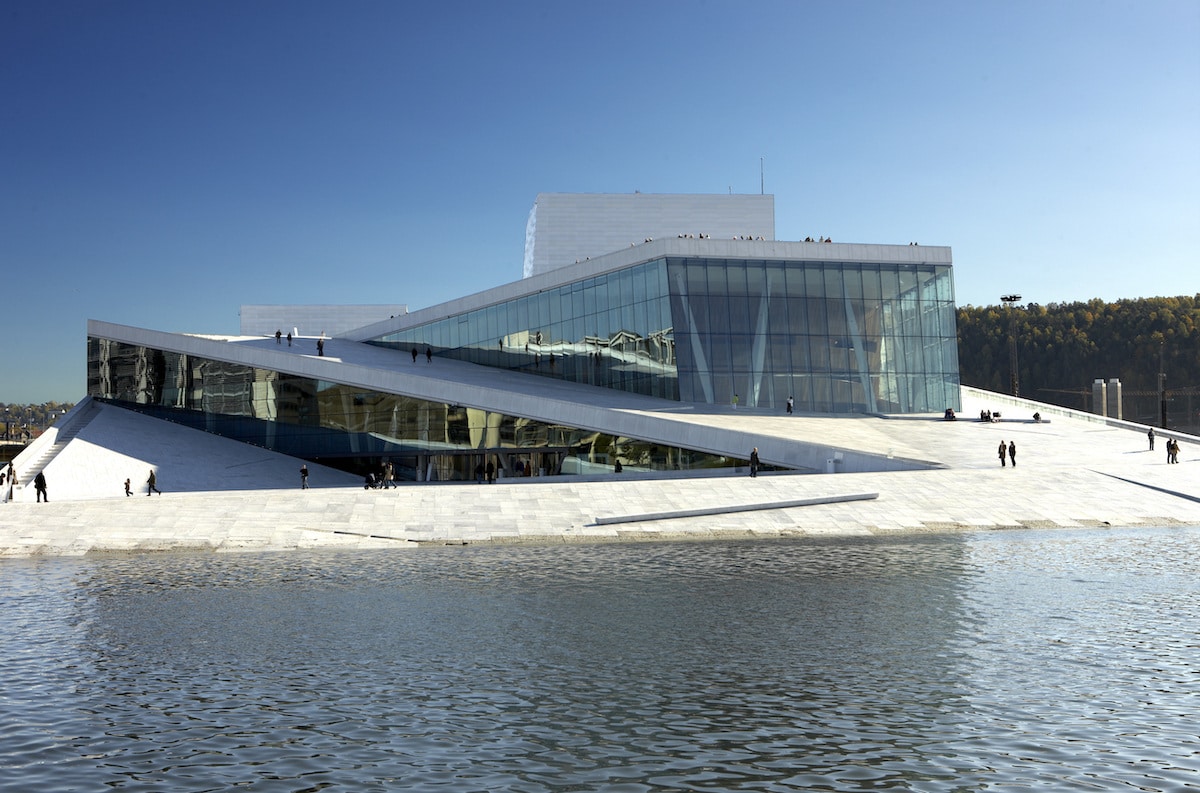
Snøhetta says its unique design for the Norwegian National Opera + Ballet is “as much landscape as architecture.” The firm’s redesign of the historic opera house invites visitors to step on the roof‚ transforming the building into a social monument and acting as a symbol of the city’s transformation of the industrial waterfront into an active public amenity.
The architecture of the opera house allows the public to actively engage with the building. Through this gesture, the site becomes not only a place for art lovers who appreciate orchestra, opera, or ballet but for everyone regardless. The elegant design of the opera house reflects the spirit and the culture of Norway.
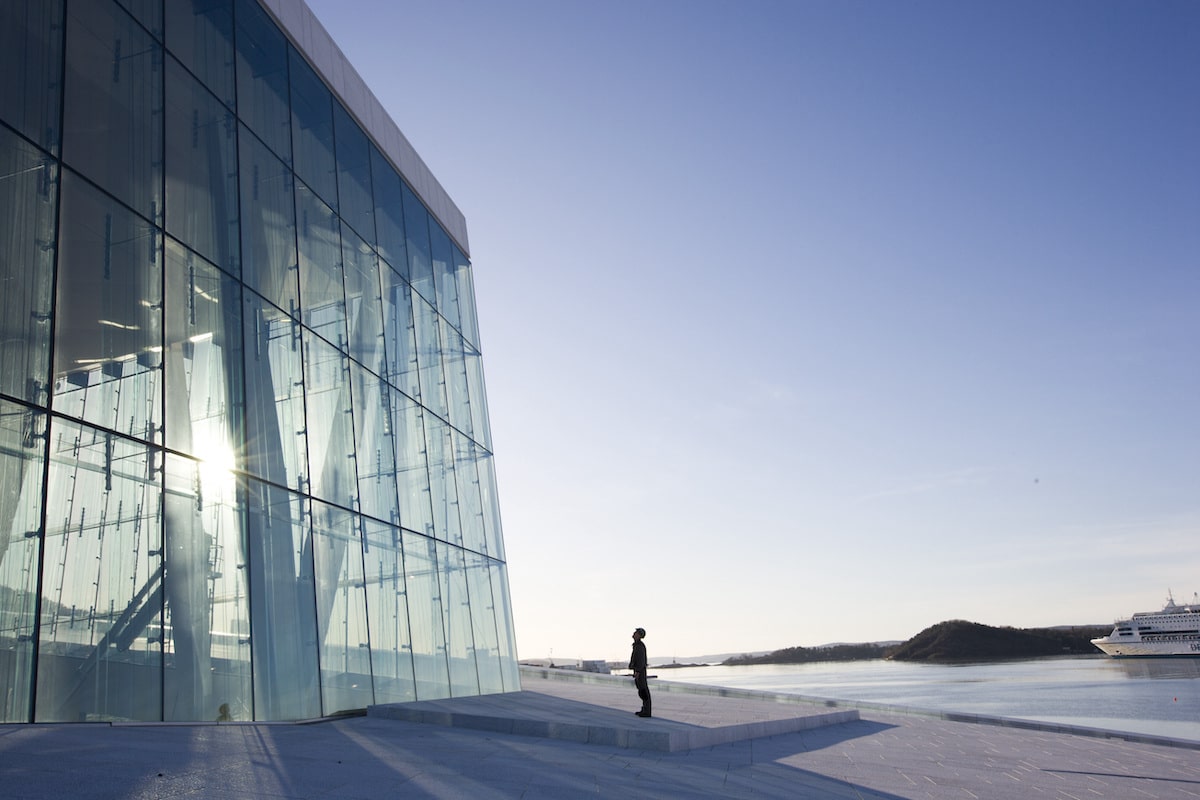
Under

One of Snøhetta’s most iconic recent projects is Under, the world’s largest underwater restaurant. Located on the shore of Båly on Norway’s southern coast, the structure allows guests to enjoy their meals five and a half meters—or about 18 feet—below the surface of the water. Massive panoramic windows provide unbelievable views of marine life of the North Sea for 40 diners at a time. Also included in the 495-square meter or 5,328 square foot building is a marine research center.
Snøhetta designed the restaurant’s form to be as simple as possible. A 34-meter or 112-foot concrete volume rests gently on the rocks and slopes down into the water. The concrete volume is rough, allowing it to match the textures of the surrounding rocks and creating an easier surface for algae, mollusks, and other life to attach and to attract other larger forms of life.
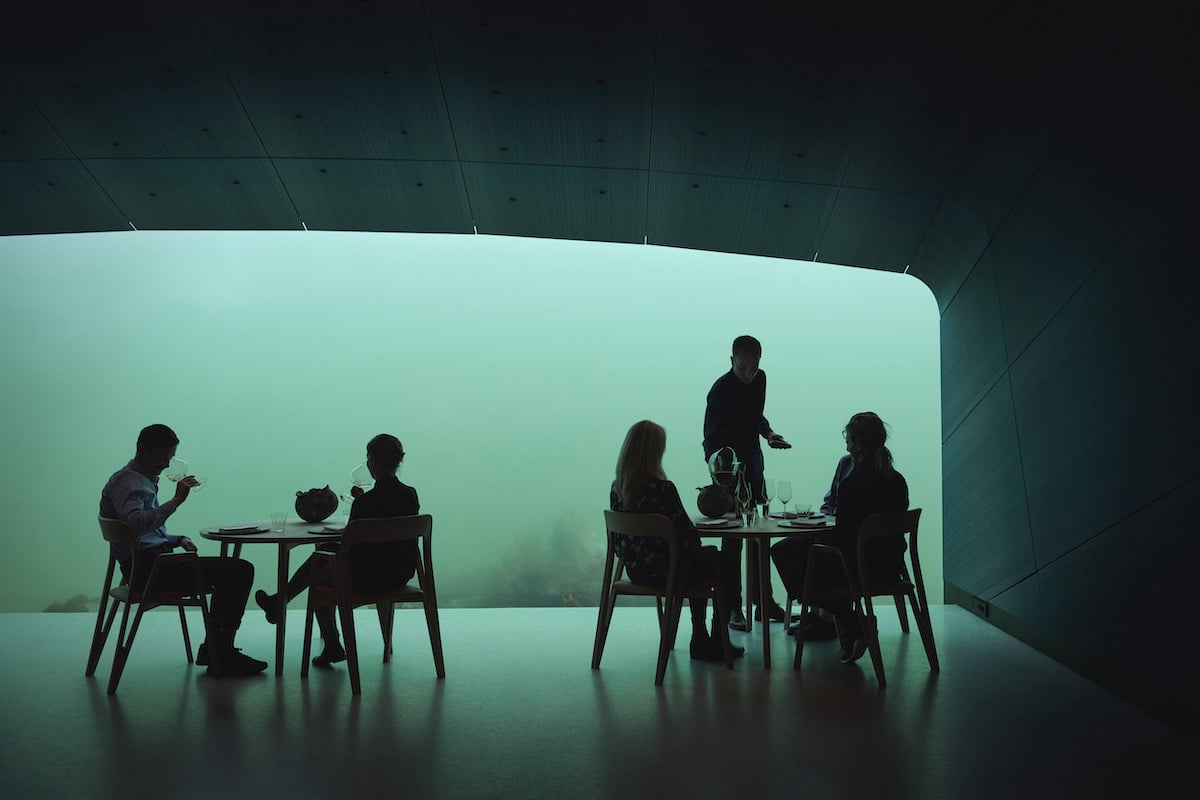
550 Madison Garden
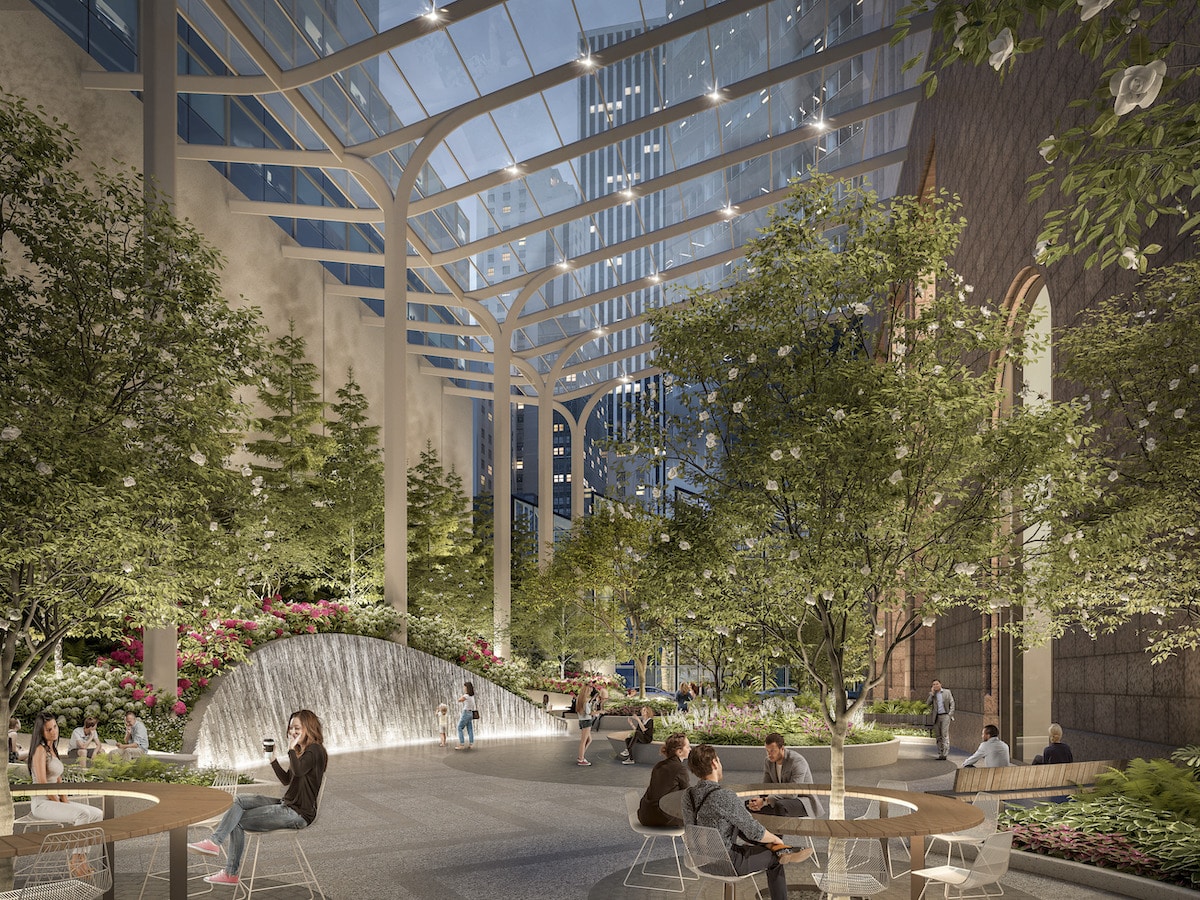
The firm’s proposal for 550 Madison Garden in midtown Manhattan reflects the importance of POPS—or privately owned public space—in New York. Building on the work of 550 Madison architects Philip Johnson and John Burgee, Snøhetta imagines a dense public garden full of life. It is described as a place for people to “slow down, linger, and connect to one another and their surroundings.”
Aside from creating a beautiful space and building on the innovation of the original office building, the firm hopes that this project may act as a model for future New York public spaces. The project is planned to achieve LEED Platinum and WELL Gold certification, paving the way for future adaptive reuse projects.
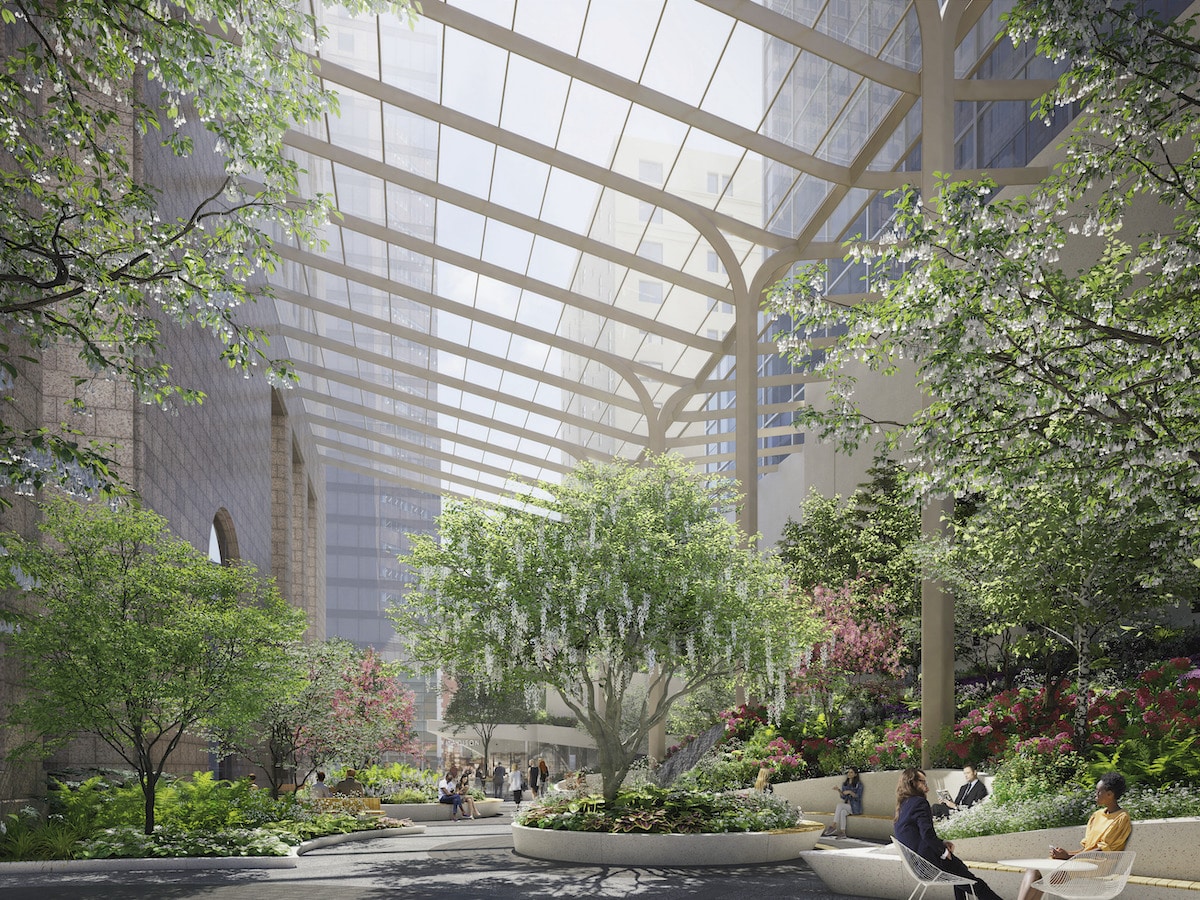
Times Square
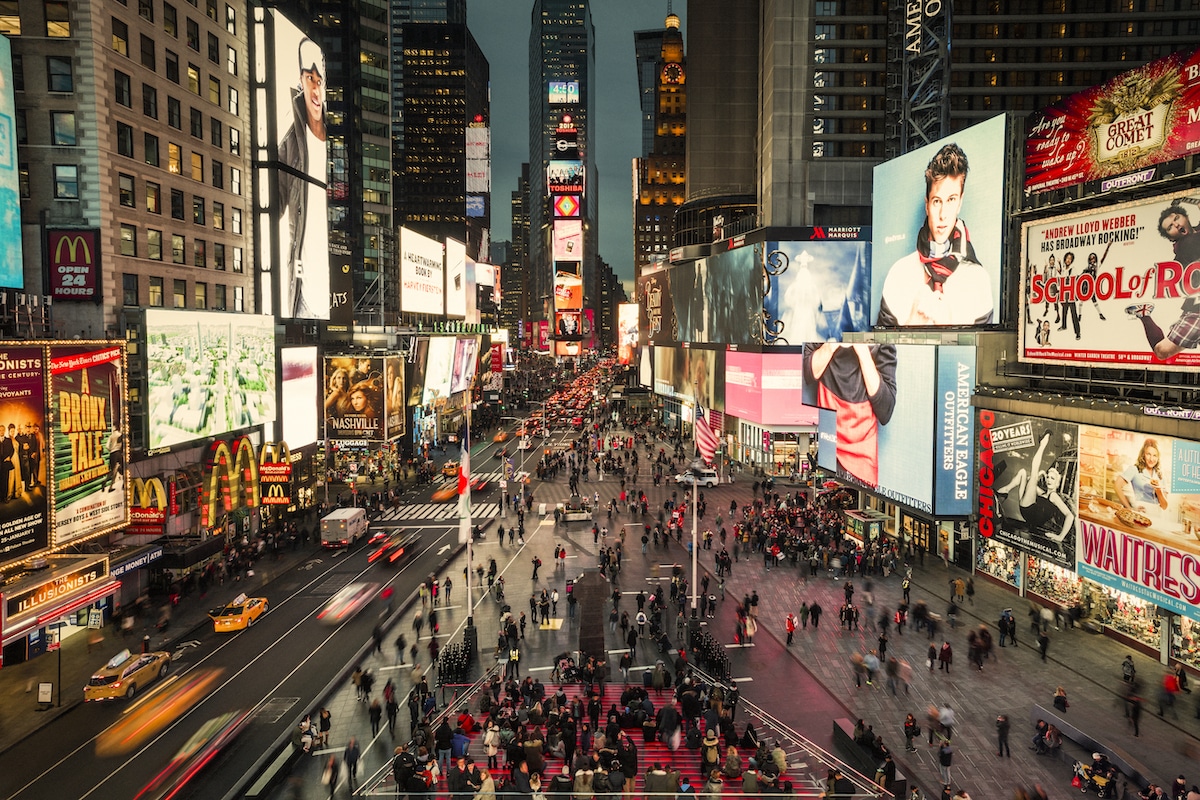
The Times Square Reconstruction project is the second NYC project to make our list of favorites. Snøhetta transformed a crowded and dangerous Manhattan intersection into 2.5 acres of pedestrian space. Through the reconstruction project, the designers doubled the amount of pedestrian space in Times Square leading to not only expanded public use, but an improvement to public safety, air quality, and health.
According to Snøhetta, the new Times Square acts as a “contemporary stage for the spectacle of public life, reviving its place at the heart of New York City.

