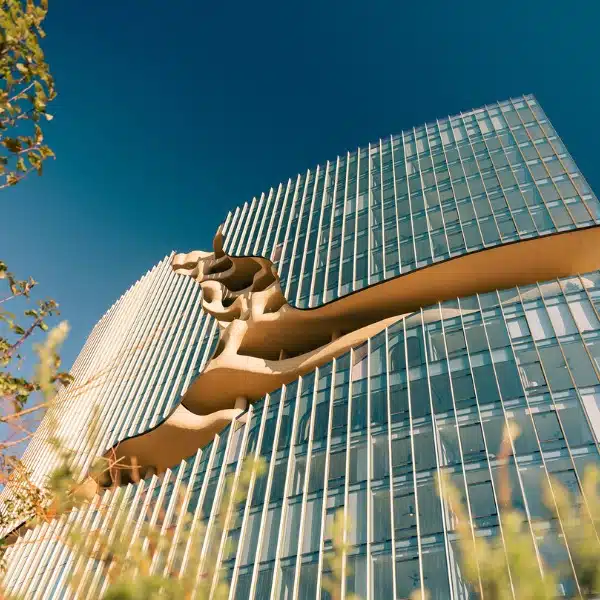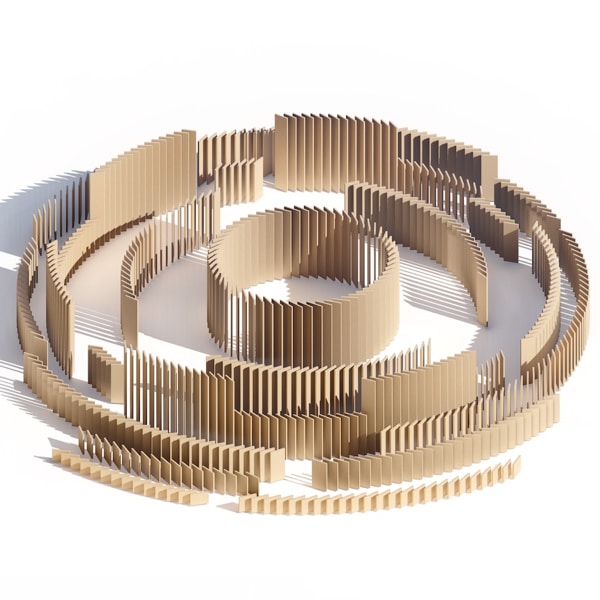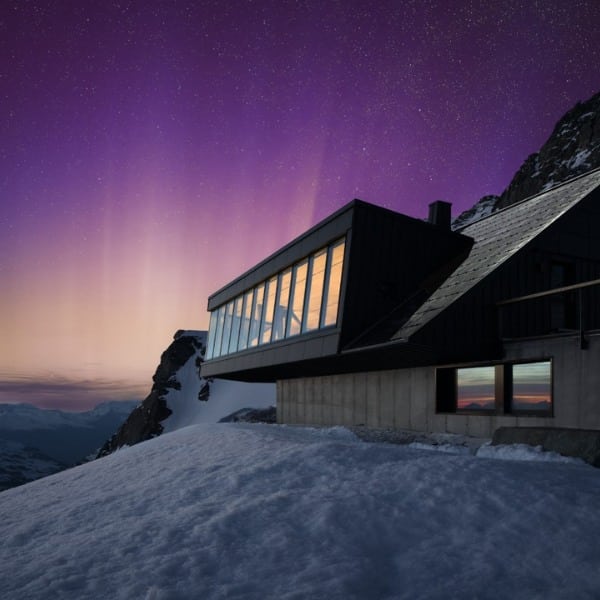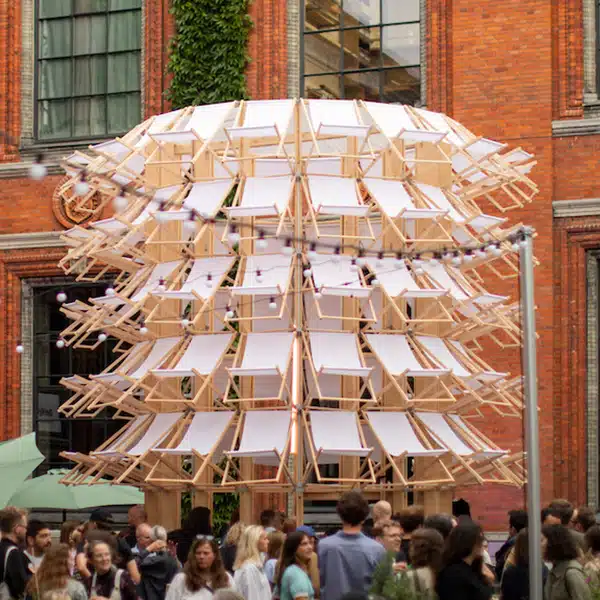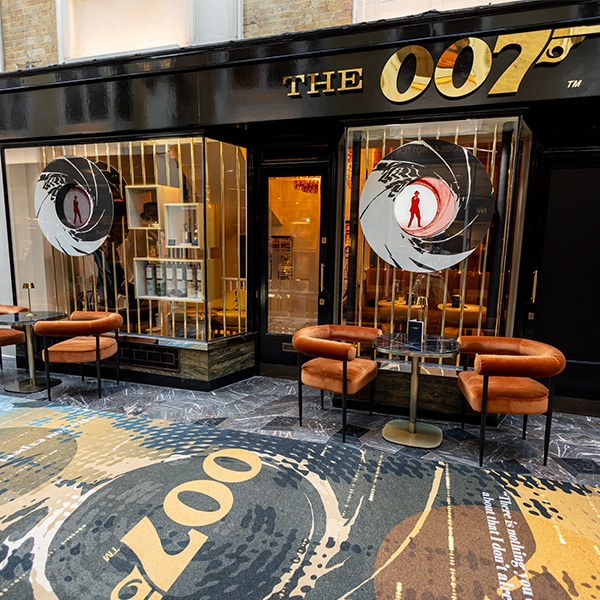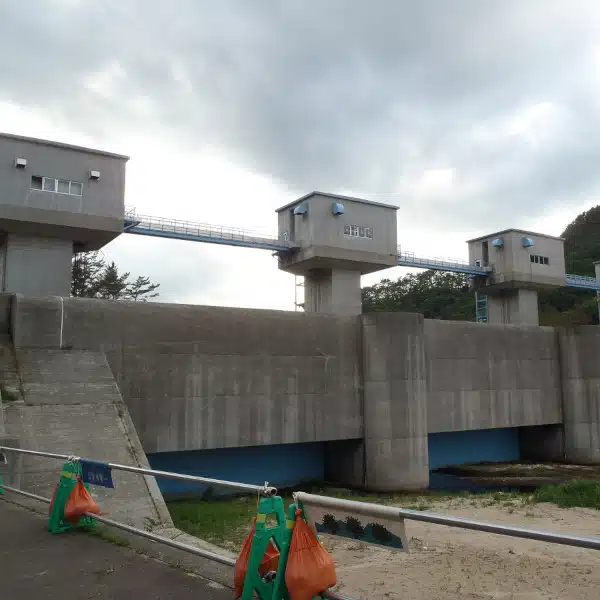
This post may contain affiliate links. If you make a purchase, My Modern Met may earn an affiliate commission. Please read our disclosure for more info.
Owning a home is expensive. So, it only makes sense that people are looking for alternatives that will allow them to have their own place without taking on the burden of a traditional mortgage. But even harder than owning a home is the ability to design and build your very own dream house. Some clever people, however, have thought up a new alternative: the barndominium, or barndo.
Even if you’re a die-hard city lover, sometimes the idea of a peaceful life on the farm sounds like the best idea ever. If farm life is not for you, a barndominium might still be in the cards. Though a barndominium is a converted barn, it can be built anywhere.
In this article, we break down some of the reasons why people are building barndominums. You might just be convinced to make one of your own!
Why are people building barndominiums?
Barndominiums are cheaper than building a house.
View this post on Instagram
Maybe the most obvious benefit to building a barndominium is the potential savings. The cost benefit comes from overall cheaper materials—typically steel framing compared to wood—and from the fact that barndominiums are sold in pre-made kits.
Though barndominiums come in a range of costs, they generally cost about $28 to $49 per square foot. In comparison, HomeGuide shares that the typical cost of building a traditional home is around $100 to $155 per squarefoot.
Barndominiums are energy efficient.
View this post on Instagram
Also beneficial to the overall cost of building a barndomonium is the ability to save energy—not to mention that more energy efficiency will use less heat and be a bit more sustainable.
The efficiency of a building depends on certain design elements like energy-efficient windows, insulation, and how well the building is sealed to reduce the exchange of heat. Since barndomoniums are metal buildings, they are simple to insulate.
You can customize your own barndominium.
View this post on Instagram
Though many people hope to one day build their dream home, it is typically an expensive dream. Since barndominiums are cheaper than building your own home or renovating a traditional home, this means that customization options are endless.
Barndomoniums typically include high ceilings and open floor plans with minimal columns, meaning that there are few limitations on what you can do with your space.
Barndominiums will give you tons of space
View this post on Instagram
In addition to getting a home at a lower cost, barndominiums by their nature are typically much larger than a traditional home. This means you can have all of the space of a barn with all the modern finishes you’ve always dreamed of for your home.
Popular barndominium sizes include 30’x40’ (1,200 square feet), 40’x75’ (3,000 square feet), and 60’x70’ (4,200 square feet). Aside from these standards, plenty more options are available in a range of sizes.
How to Build a Barndominium
If you’re feeling inspired to leave everything behind and create your own barndominium, there are some resources to help you make this dream a reality.
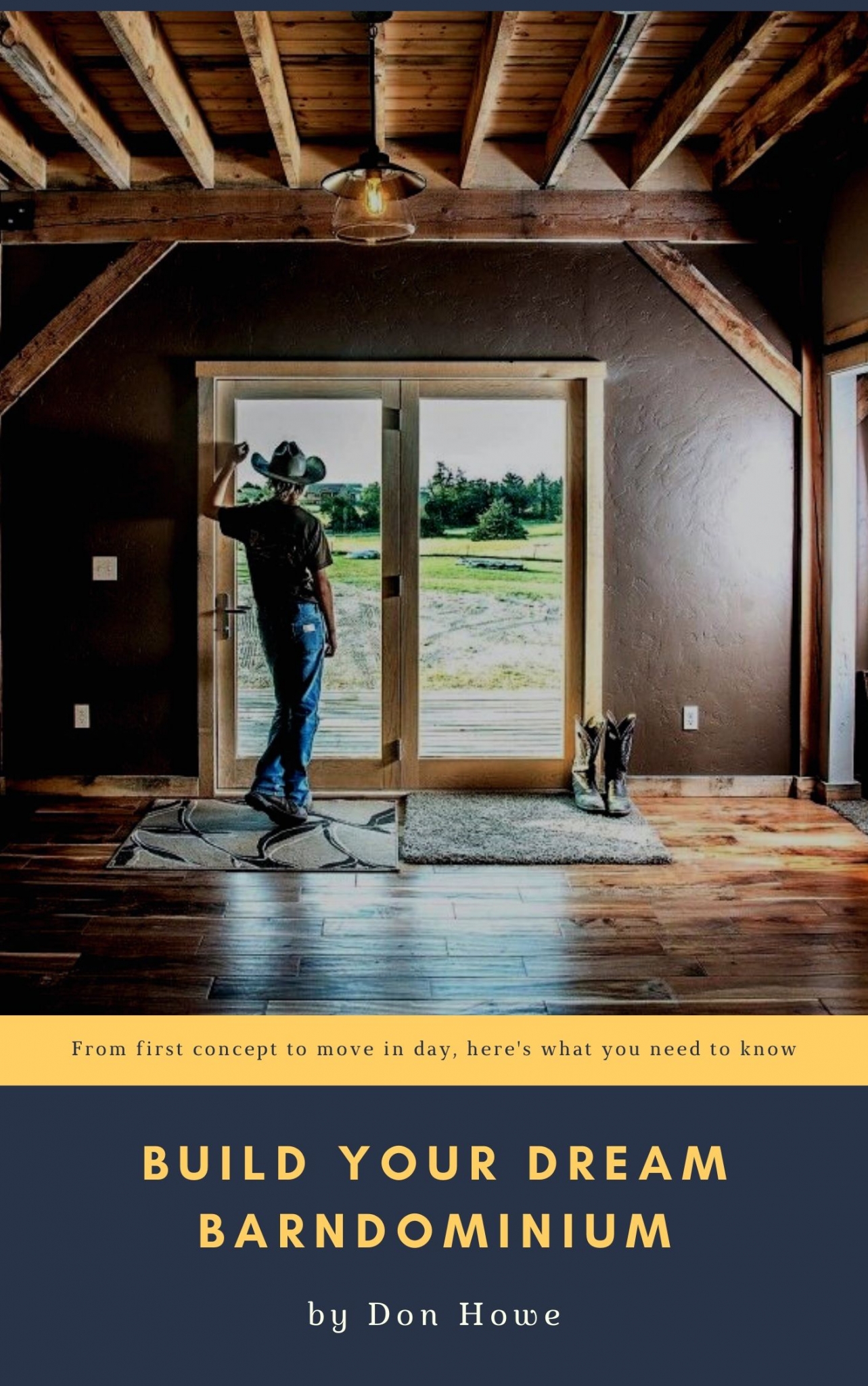
Don Howe | $12.99
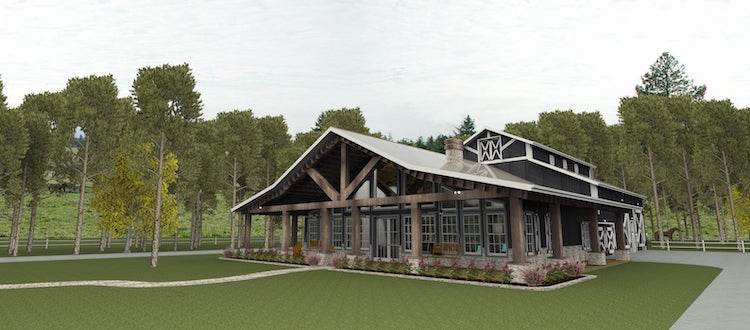
OTL21 | $75
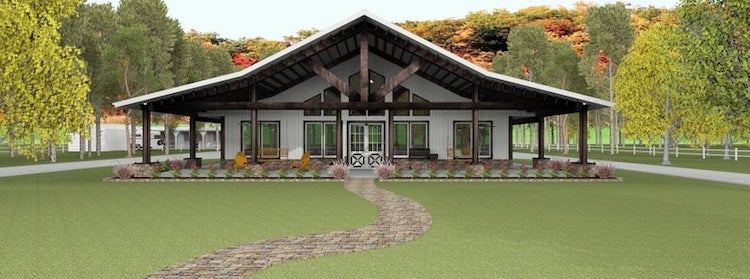
OTL21 | $75
Related Articles:
“Darth Vader House” Is an Out-of-This-World Mansion in Houston, Texas
This 3D-Printed House Is Made From Recyclable Materials and Will Be Zero Waste
Man Previously Experiencing Homelessness Is the First To Live in a 3D-Printed Tiny Home
Nomadic Couple Transforms Ordinary School Bus Into Chic Tiny Home on Wheels
















































































