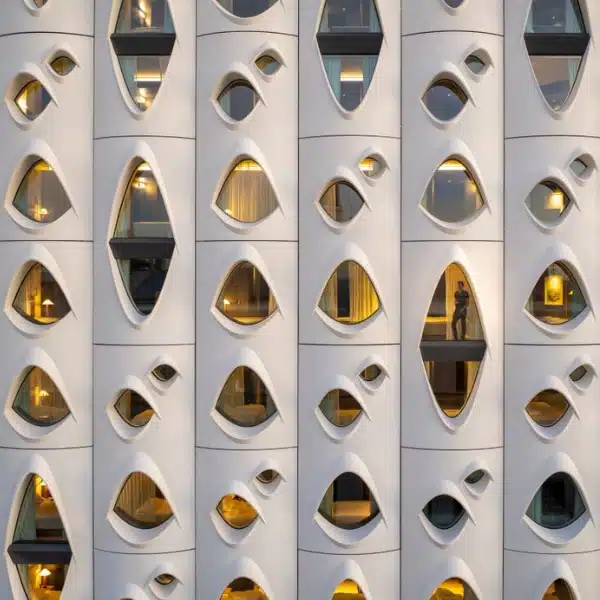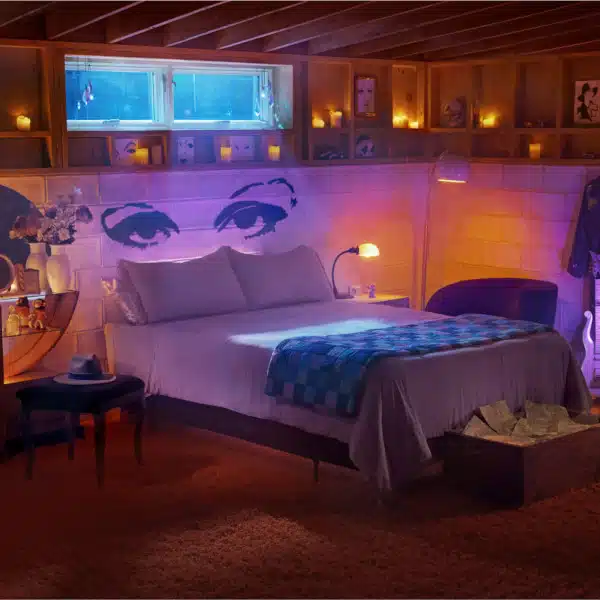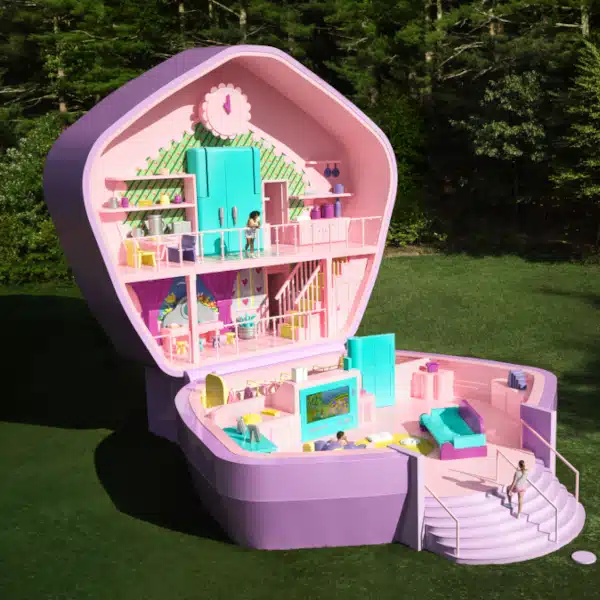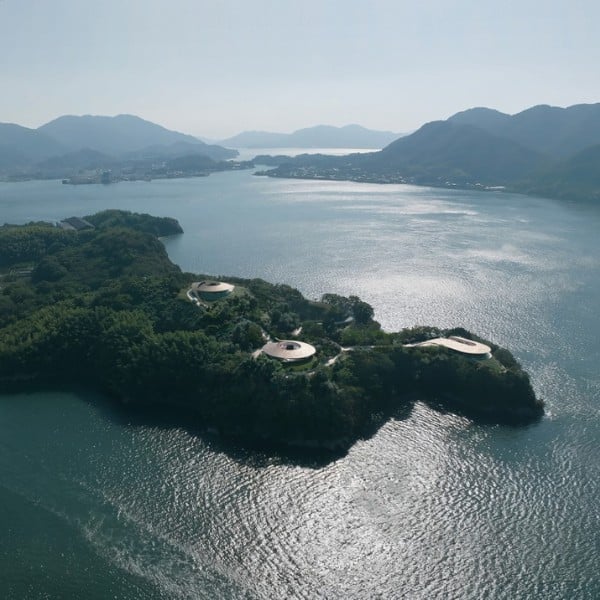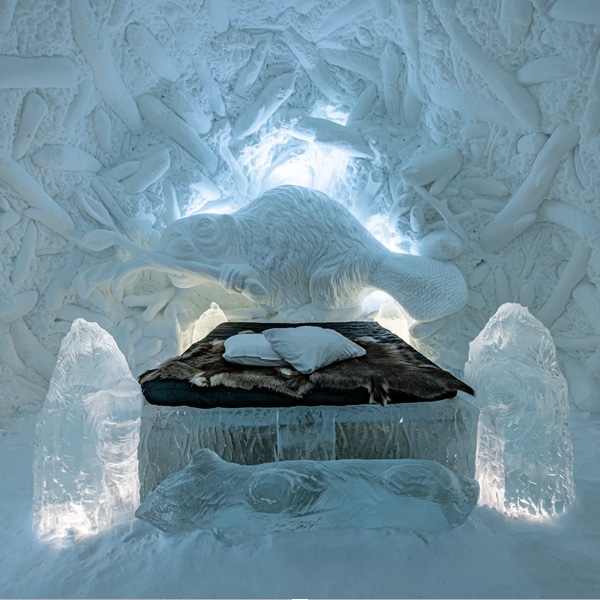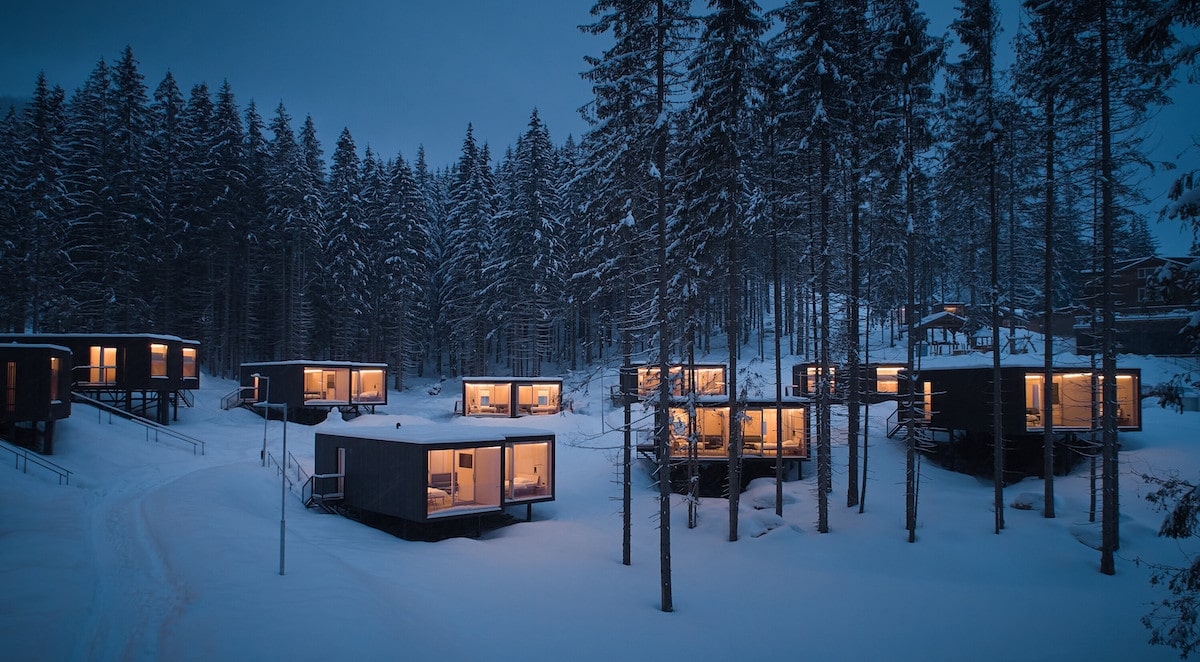
Photo: Boys Play Nice
The new treehouses at Hotel Björnson provide a special nature experience for those visiting Slovakia’s Jasná ski resort and the area of the Low Tatras. Designed by Ark-Shelter, they are 15 pre-fabricated cabins that connect visitors to the forest while staying mindful of their environmental impact. Each module is elevated from the forest floor and replaces the landscape it covers with a green roof.
Eleven of the new structures act as guest cabins for visitors to the hotel while the remaining four are wellness units featuring relaxation rooms and saunas. Guests may rent an entire cabin, which can host up to eight people. A sliding partition splits the module to accommodate smaller groups. When renting half the building, guests will enjoy a living room, bedroom, children’s room, entry hall, and bathroom.
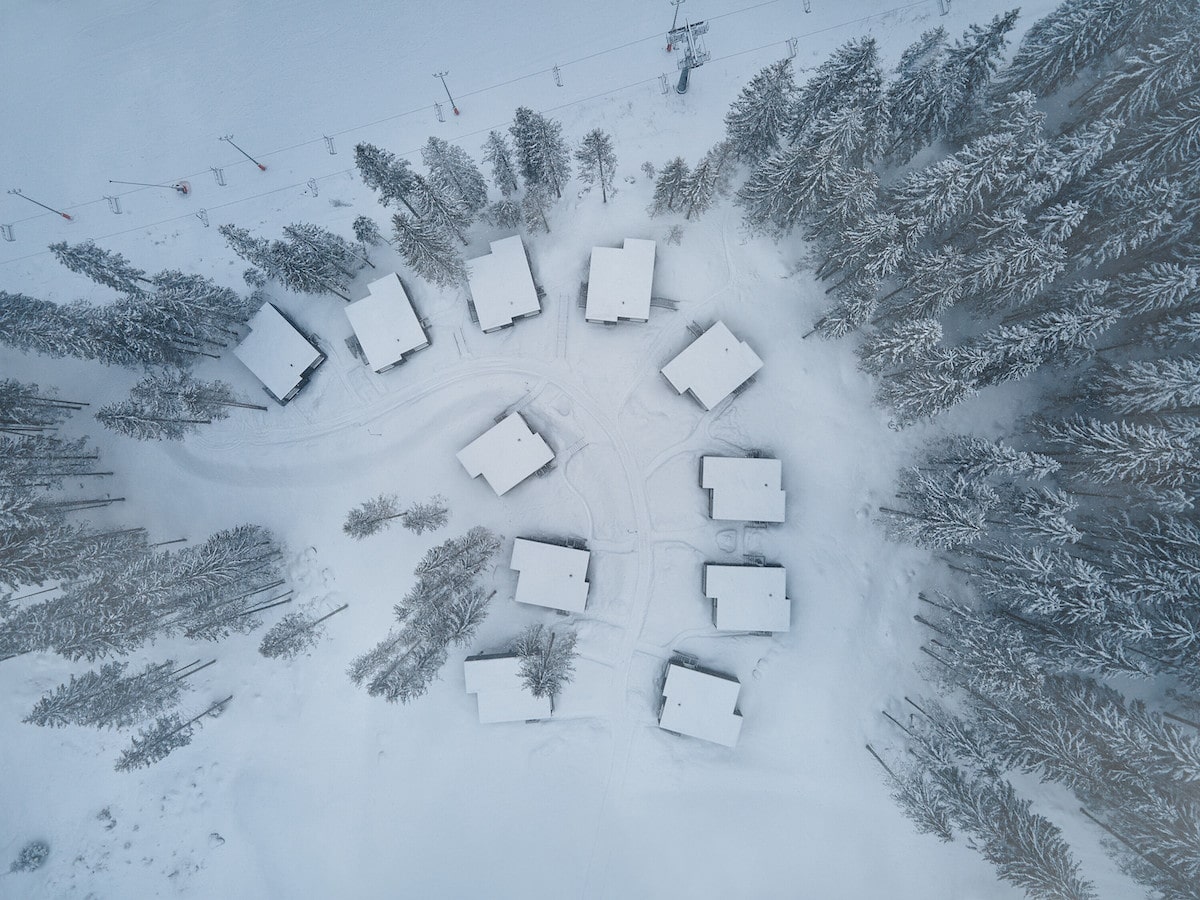
Photo: Boys Play Nice
Visitors are ensured peace and quiet, allowing them to best enjoy the natural landscape around them. To do this, each cabin is carefully placed between existing trees for privacy and has carefully composed views of the forest. Views are also optimized with floor-to-ceiling glazing that allows guests an unobstructed perspective from the comfort of indoors.
The materials used in the project were inspired by the surrounding forest. Ark-Shelter used blackened spruce for the exterior of the modules that match the dark wood of the nearby trees. Within the cabins, a lighter palette of spruce panels and oak floors are used that make for a brighter interior while still using natural materials.
These modular, prefabricated treehouses are part of the wellness-driven Hotel Björnson in a Slovakian forest.
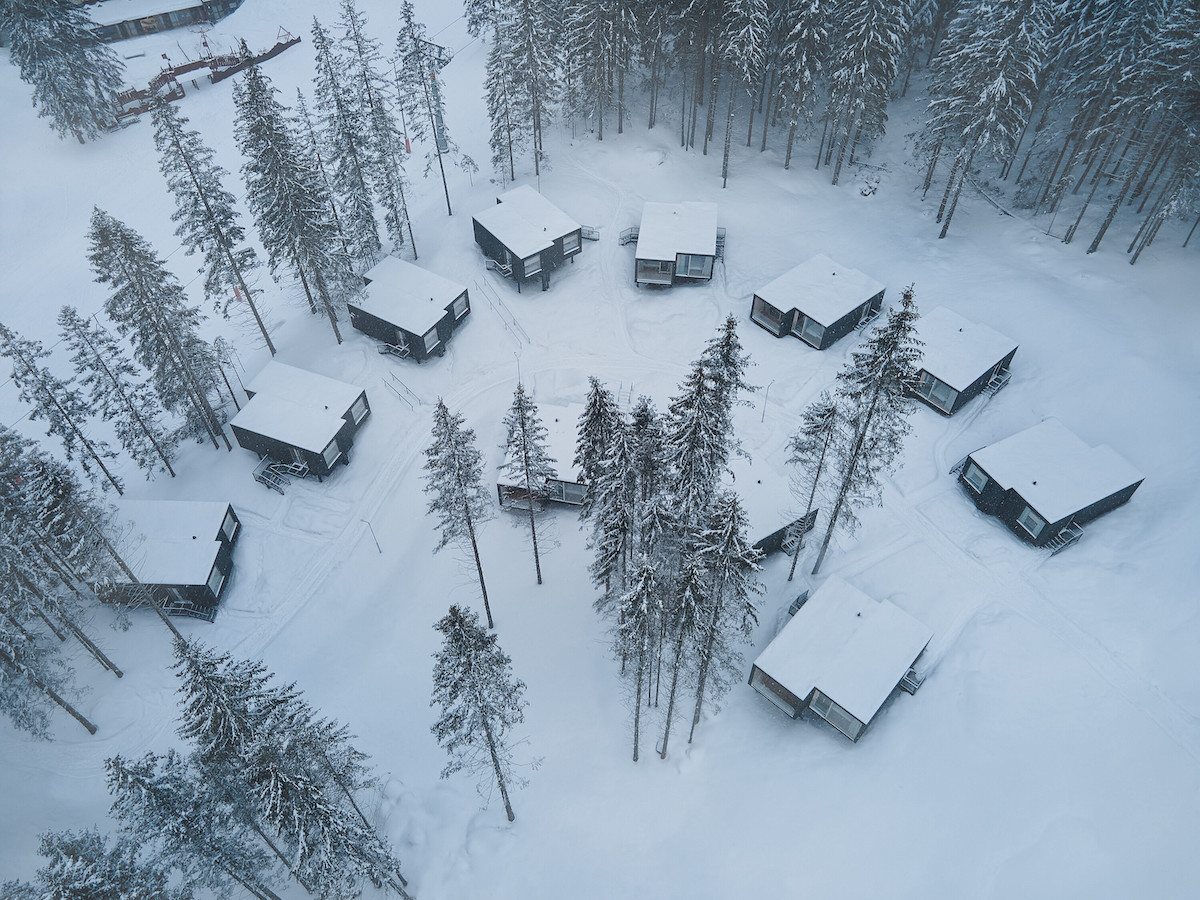
Photo: Boys Play Nice
Each module is elevated from the forest floor and replaces the landscape it covers with a green roof.
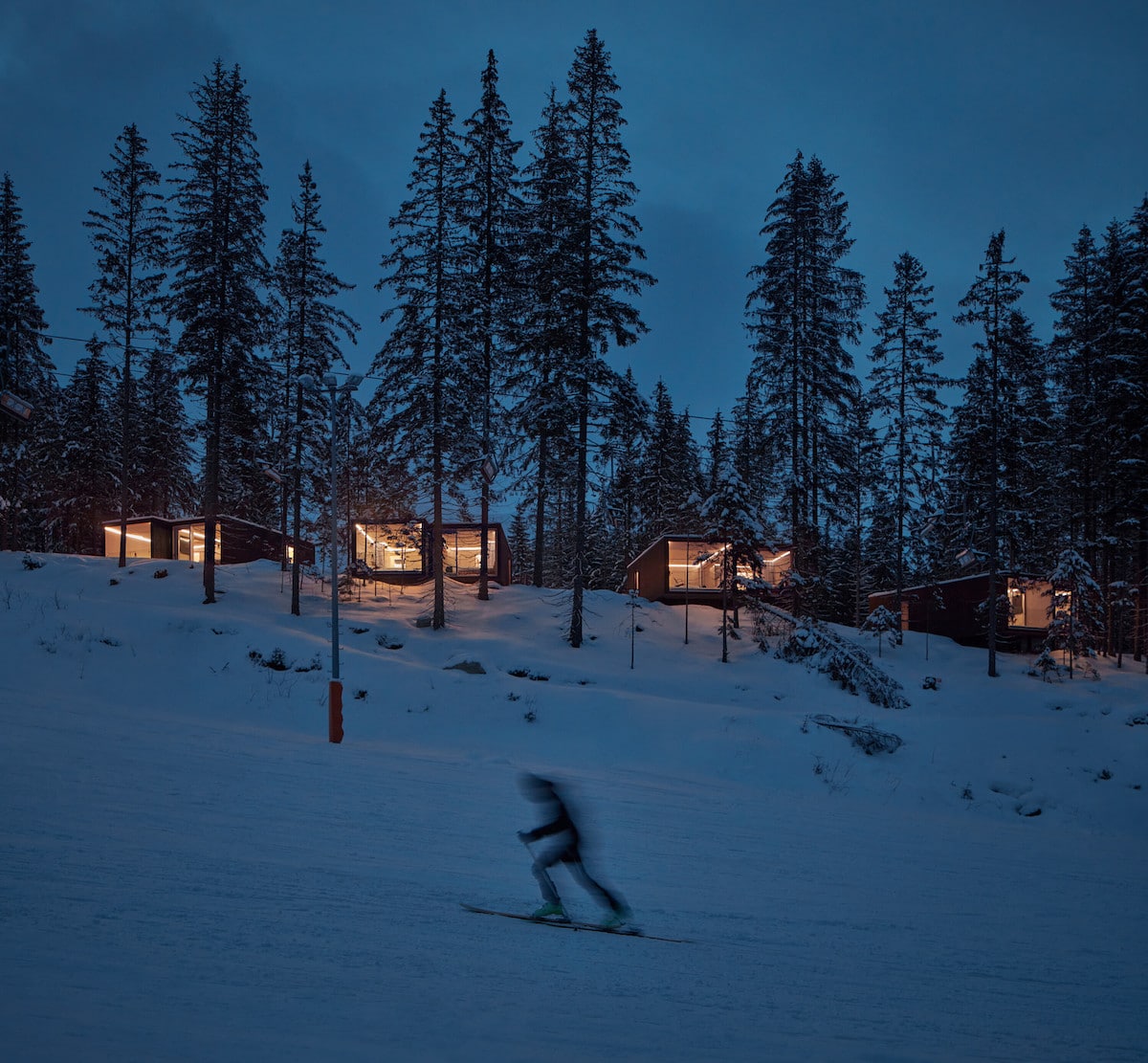
Photo: Boys Play Nice
Eleven of the new structures act as guest cabins for visitors to the hotel while the remaining four are wellness units featuring relaxation rooms and saunas.
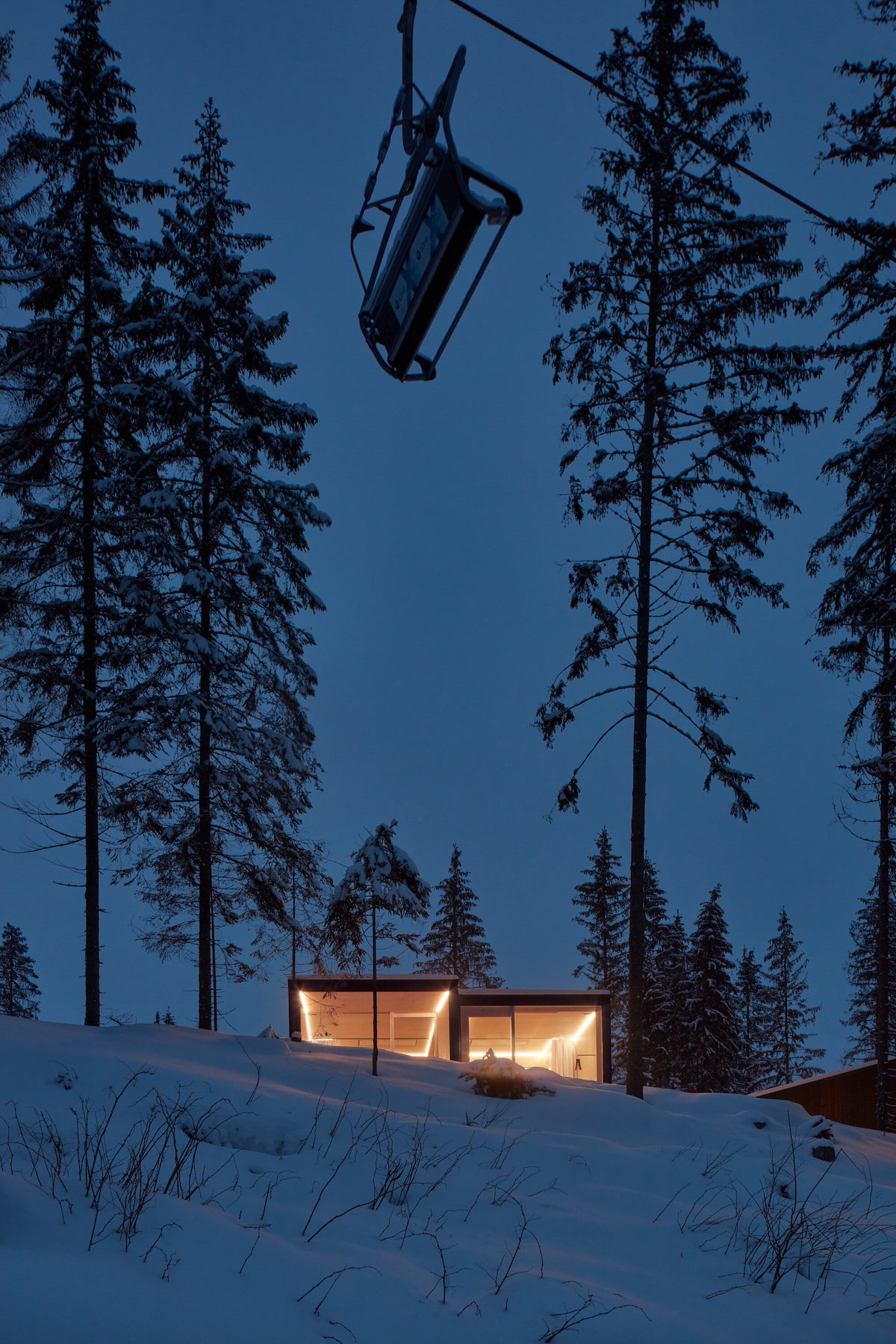
Photo: Boys Play Nice
Each cabin is carefully placed between existing trees for privacy and has carefully composed views of the forest.
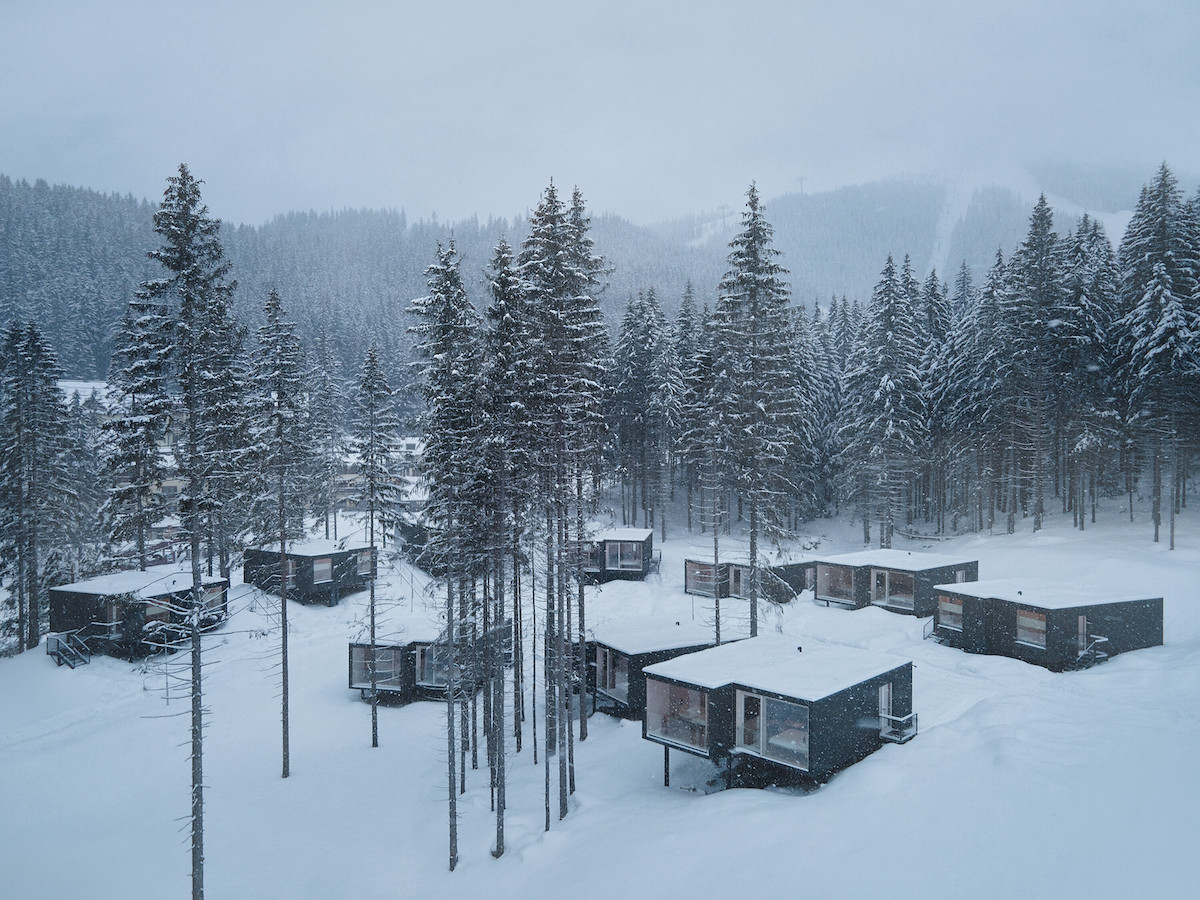
Photo: Boys Play Nice
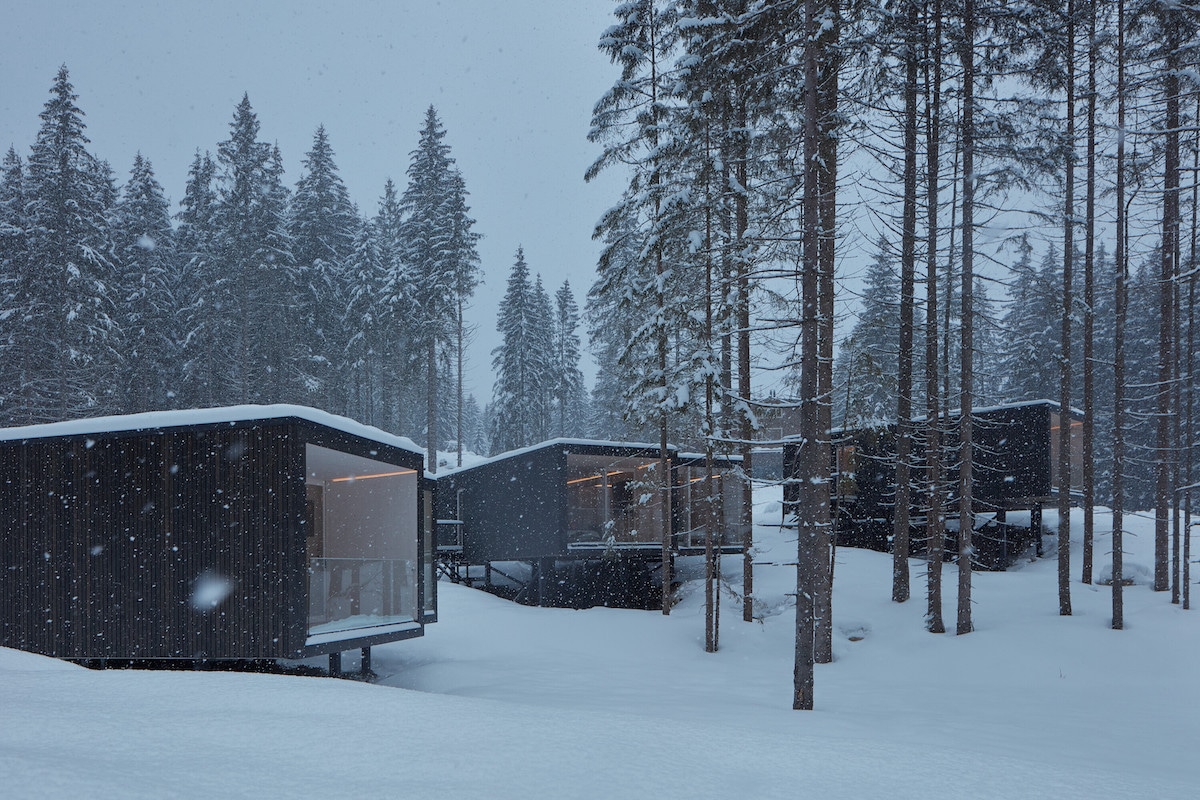
Photo: Boys Play Nice
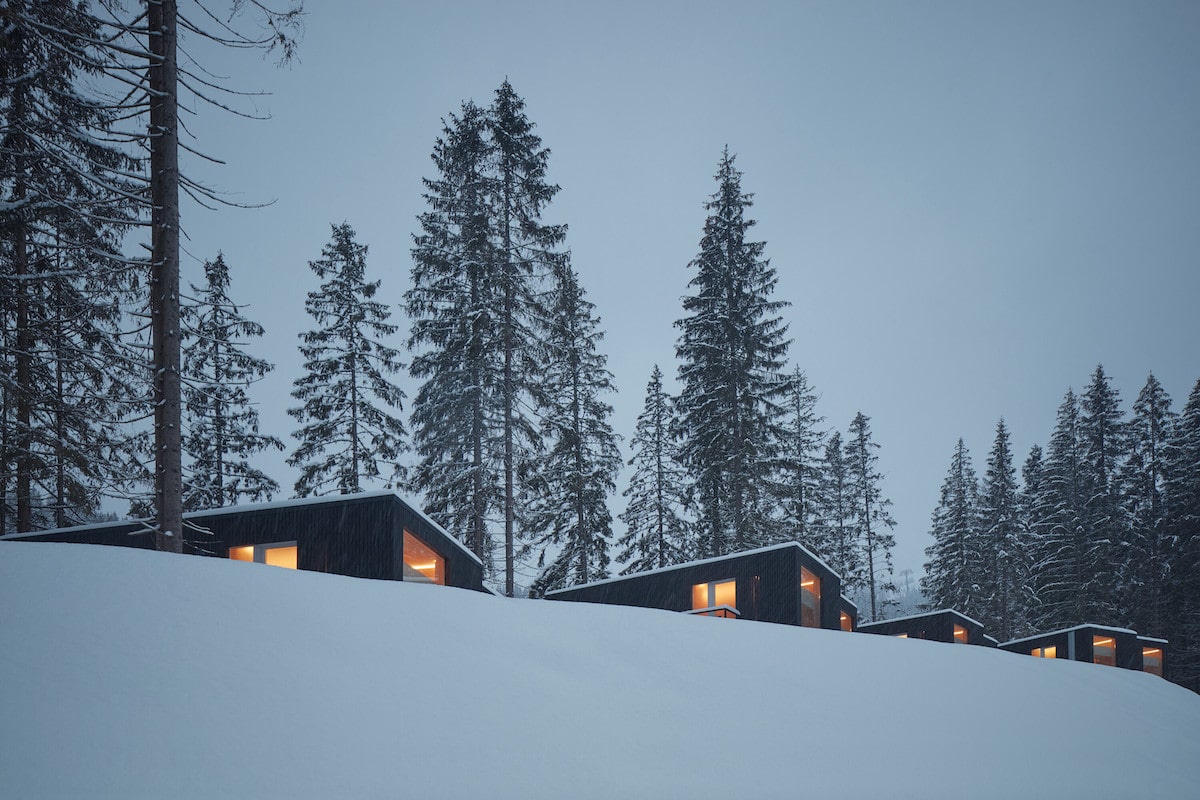
Photo: Boys Play Nice
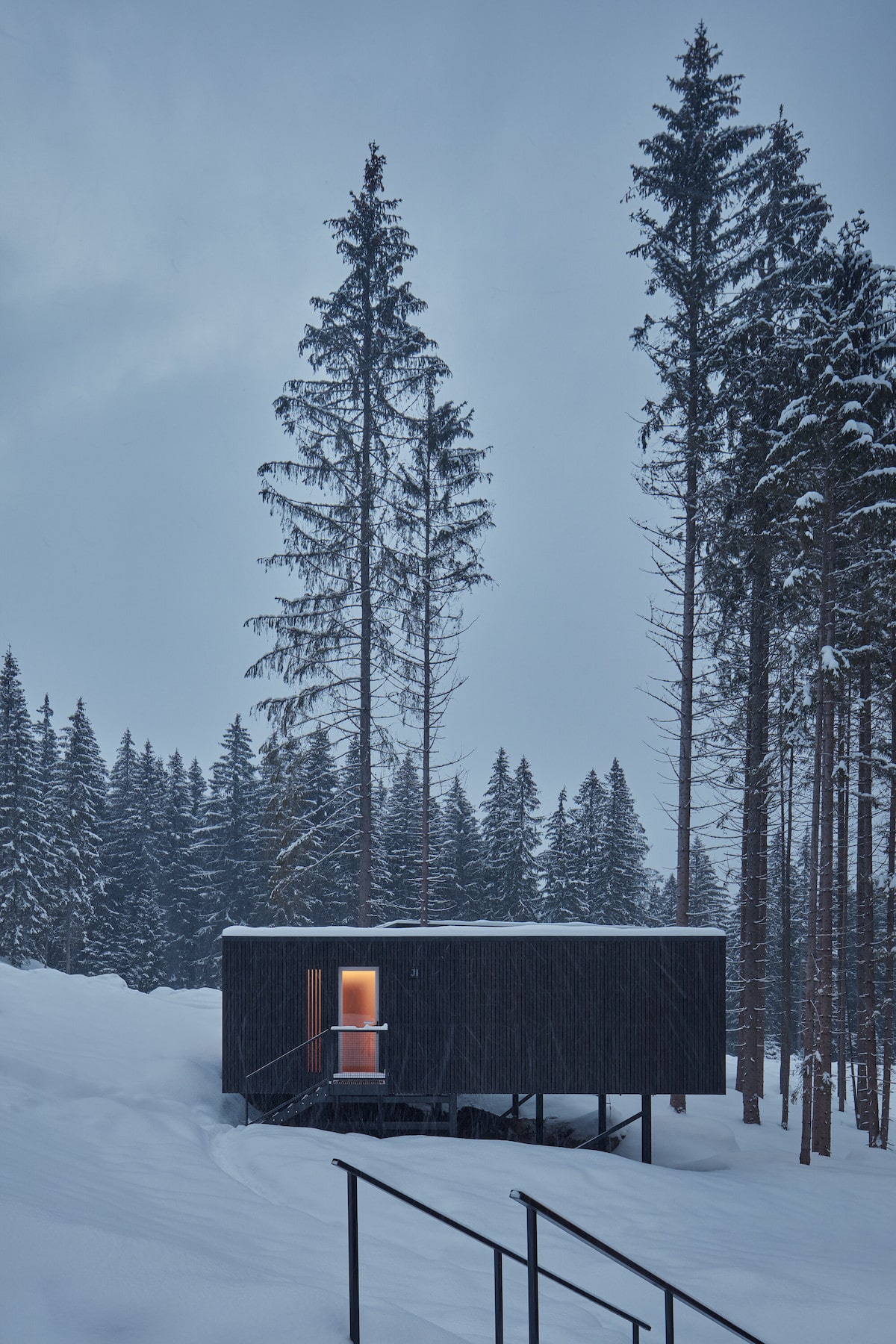
Photo: Boys Play Nice
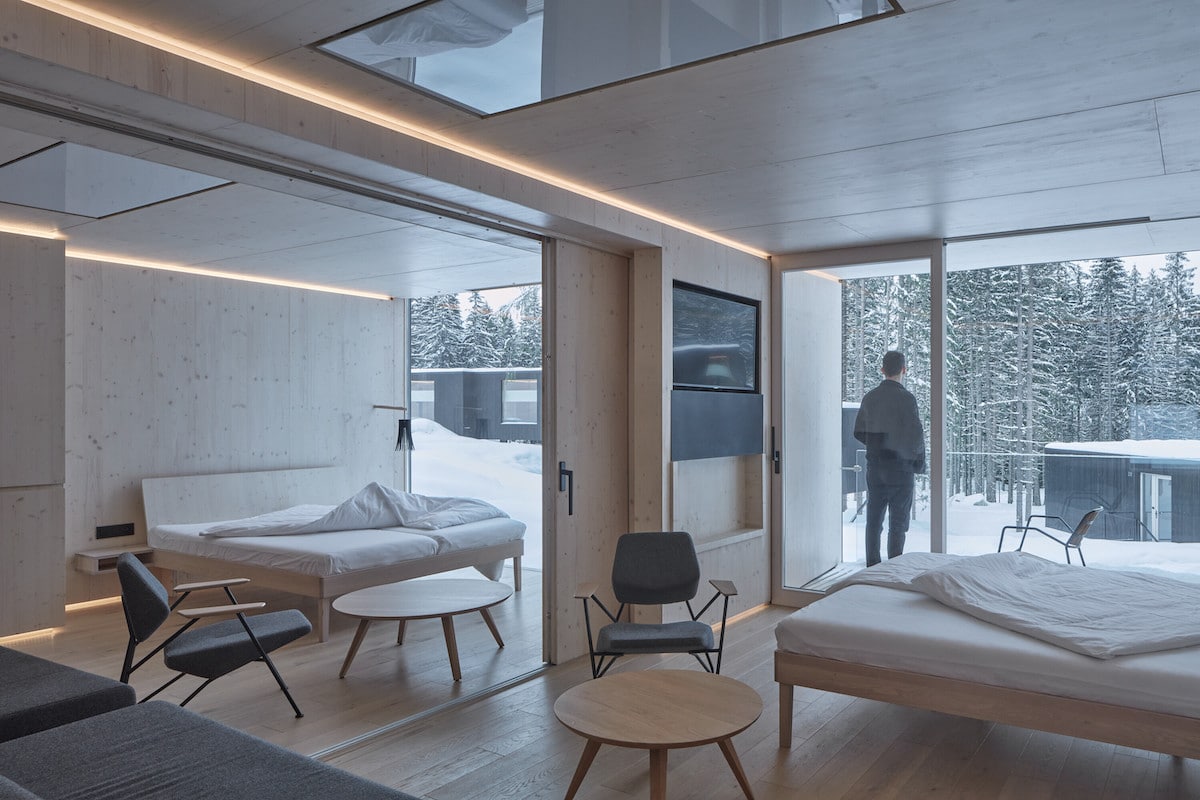
Photo: Boys Play Nice
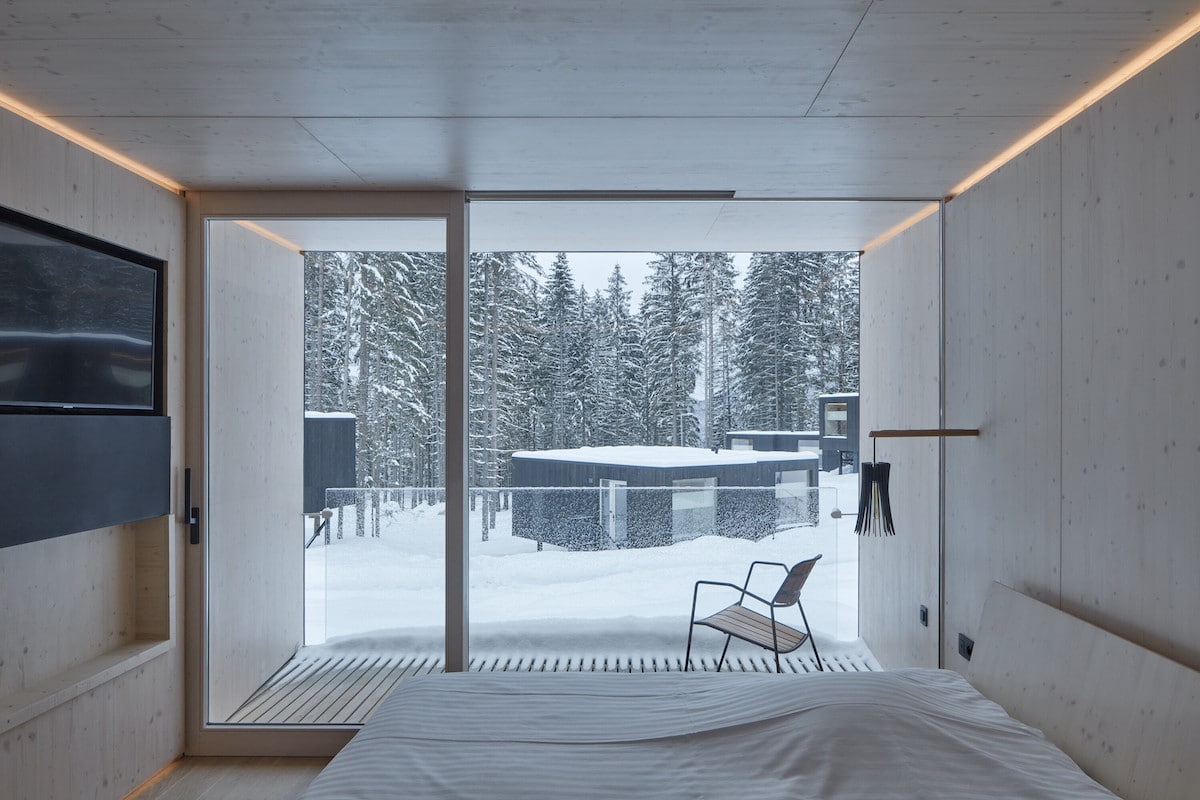
Photo: Boys Play Nice
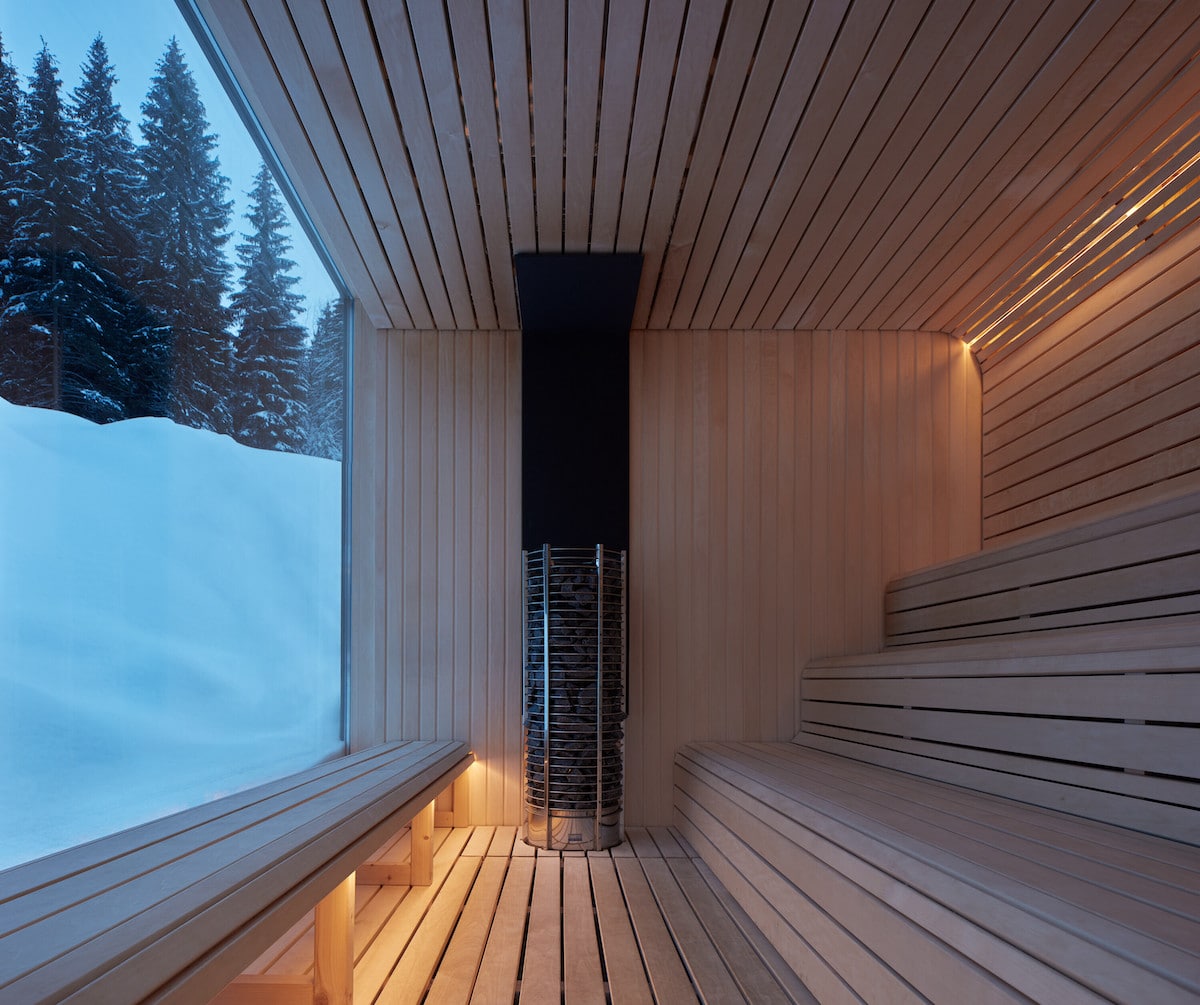
Photo: Boys Play Nice











































































