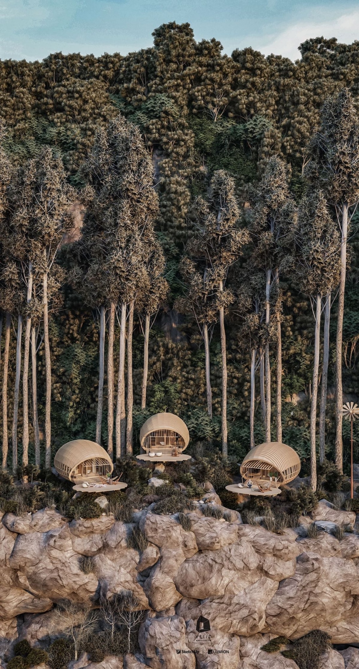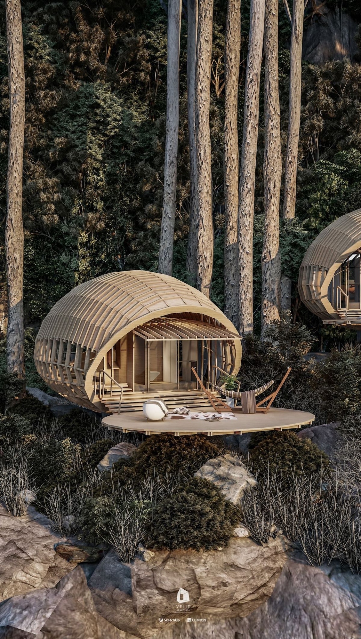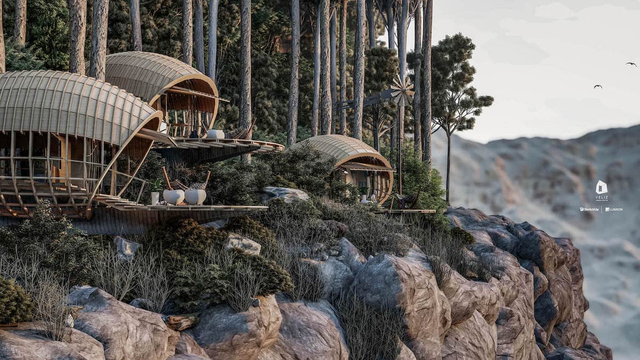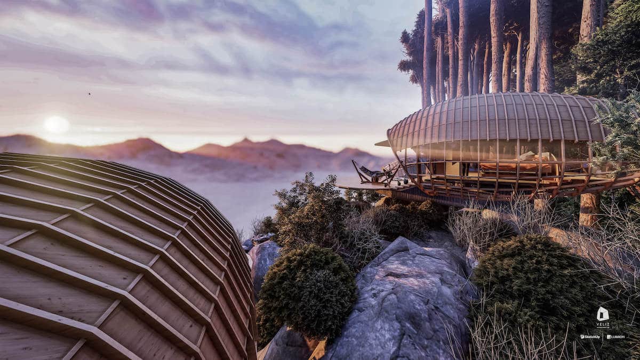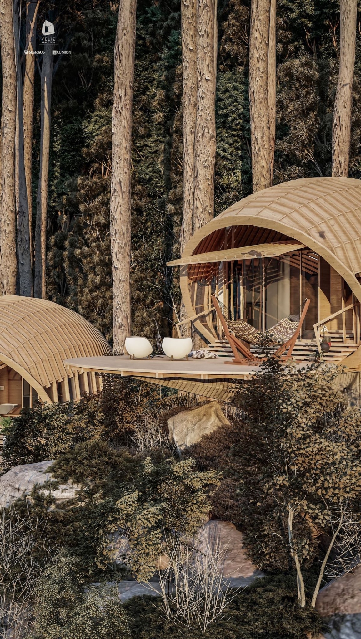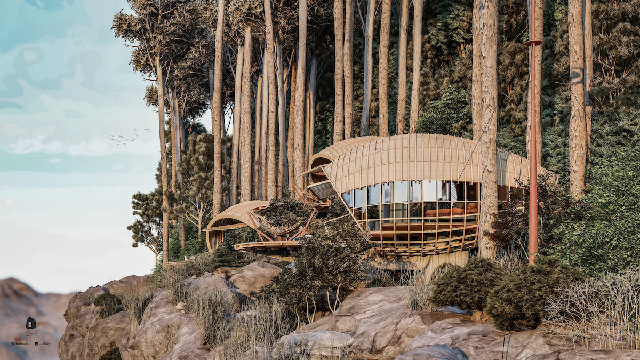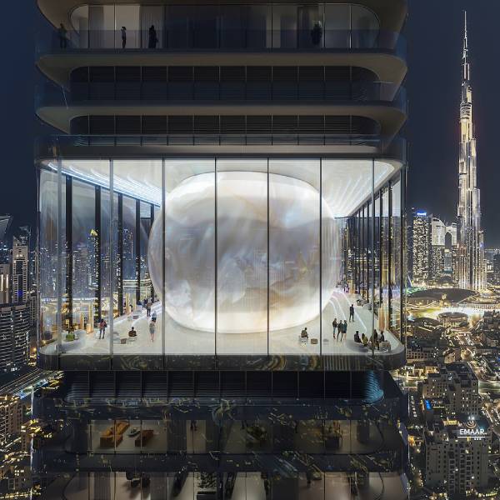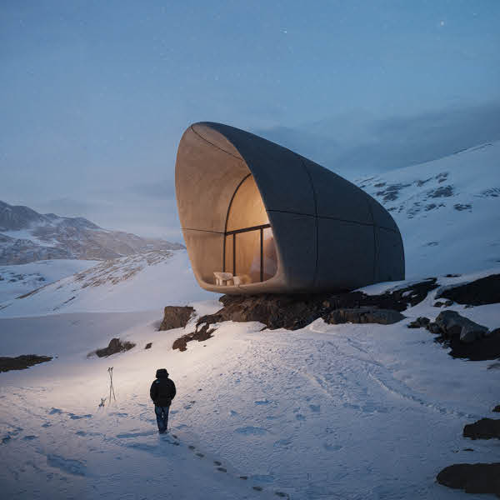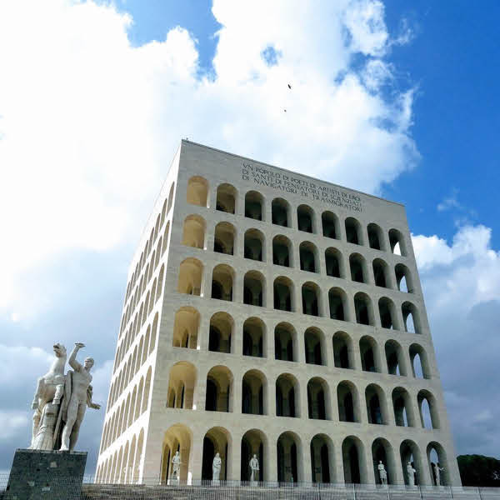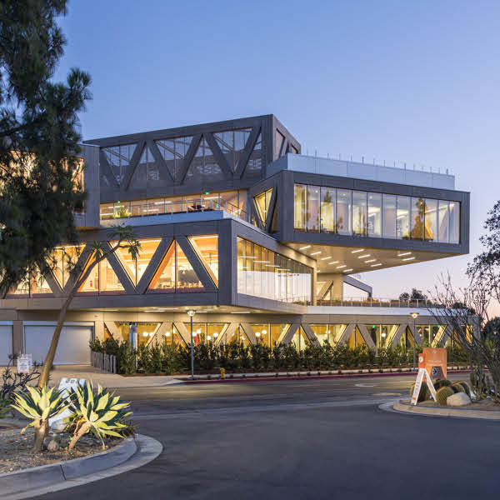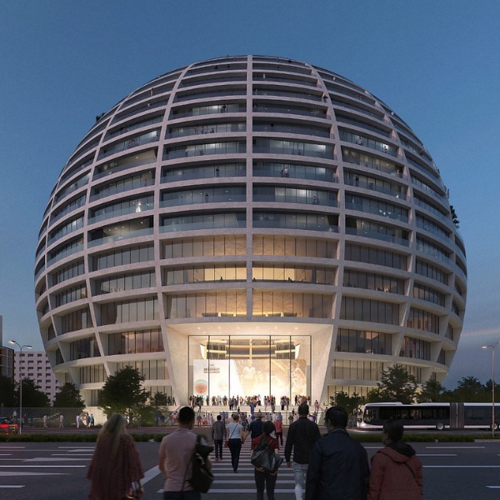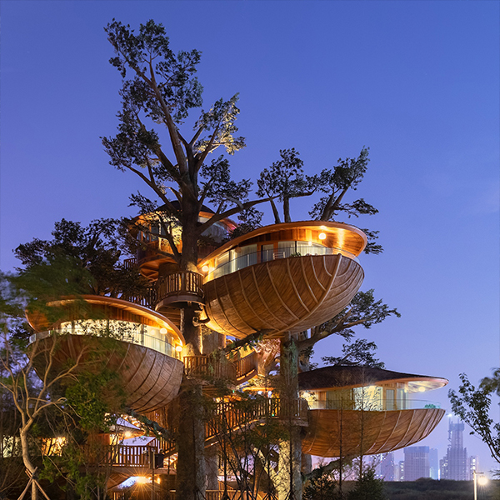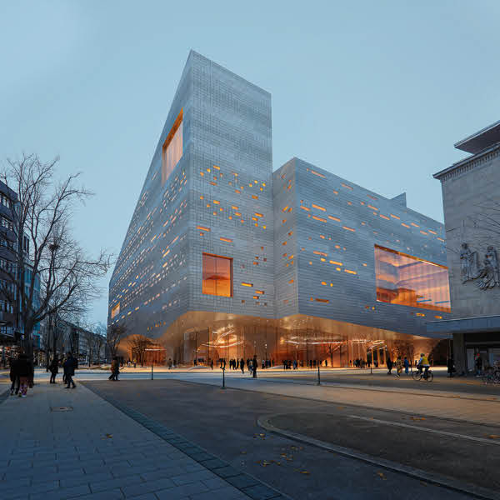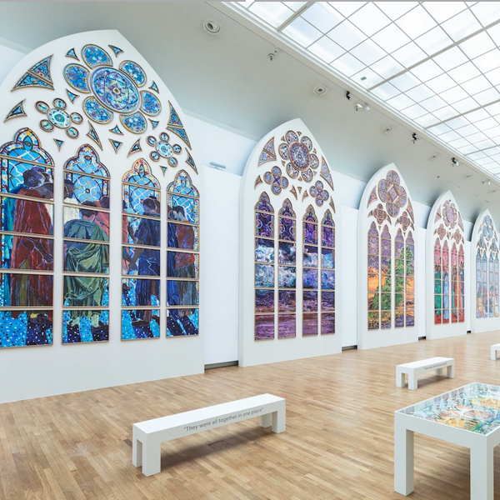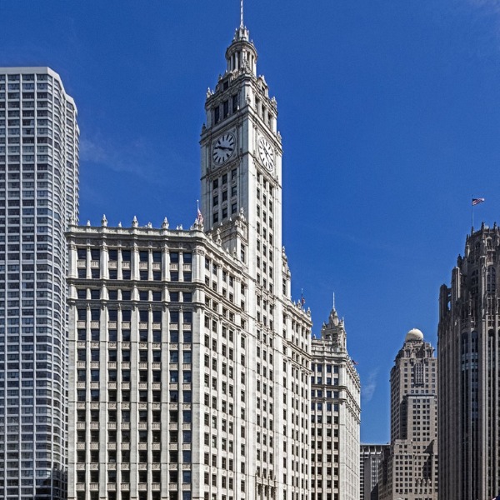
When you’re feeling bogged down with work and overly dependent on technology, you might dream of a peaceful cabin getaway to reconnect with nature. We think these conceptual cocoons by Veliz Arquitecto would be the perfect retreat to do just that. Though the project is not designed for construction, these unique cabins are visualized in dramatic scenes on a Cuban mountain range.
Jorge Luis Veliz Quintana, the founder of Veliz Arquitecto, imagined the cocoons as temporary retreats for those climbing the mountains or for visitors who simply want an incredible view of nature. They're designed as curved lattices formed by—and enclosed with—sheets of wood. This structural system creates an organic form that seems to blend into the earth tones of the rendered scene.
In the rendering, the cabins are placed at the edge of a mountain and sit on concrete platforms that lift them slightly off the ground. The platforms extend to create a large balcony. Inside the cocoons, visitors would find a bathroom, a bedroom, and a small kitchen. Though modest in size, they'd provide everything climbers would need to refresh from a long hike up the mountain.
If you enjoyed this unique cabin design, be sure to check out our coverage of other interesting buildings designed to appreciate nature like these biocabins, the Blackbird cabin, and more.
Veliz Arquitecto imagines cocoon cabins for a serene mountain range in Cuba.
