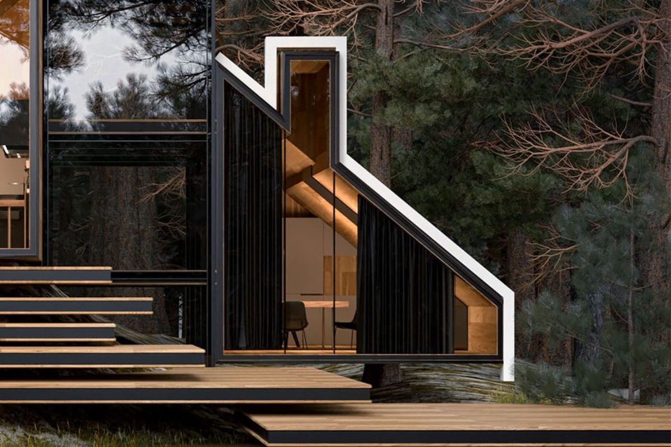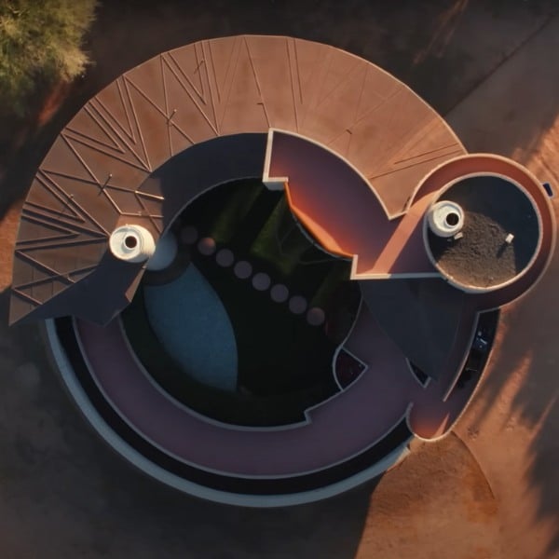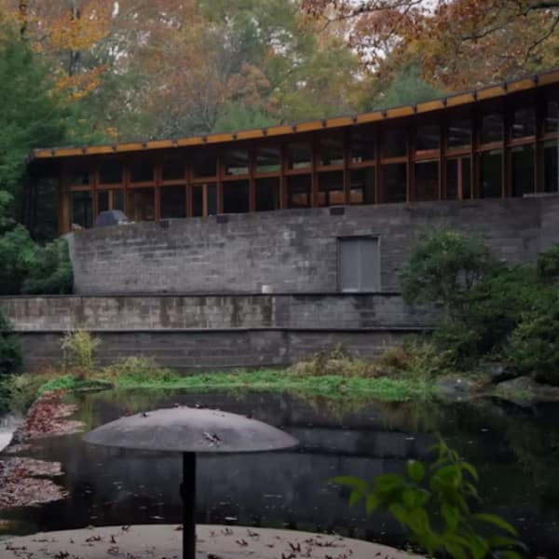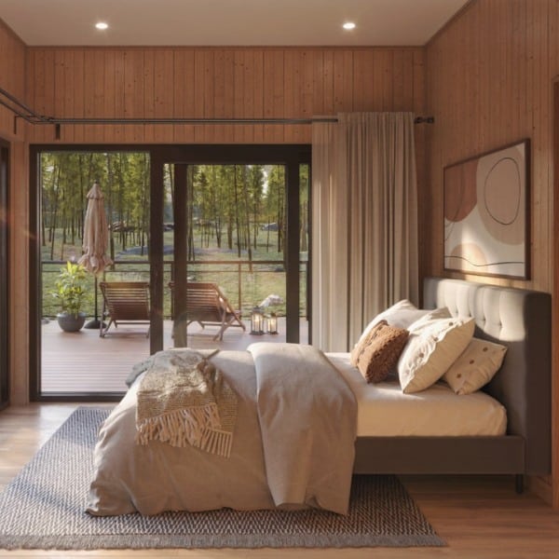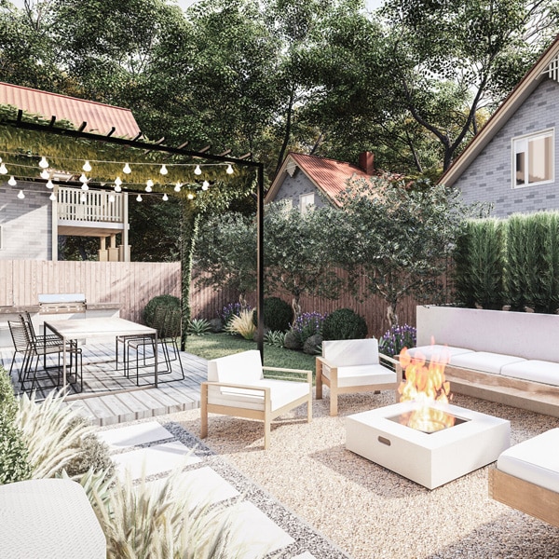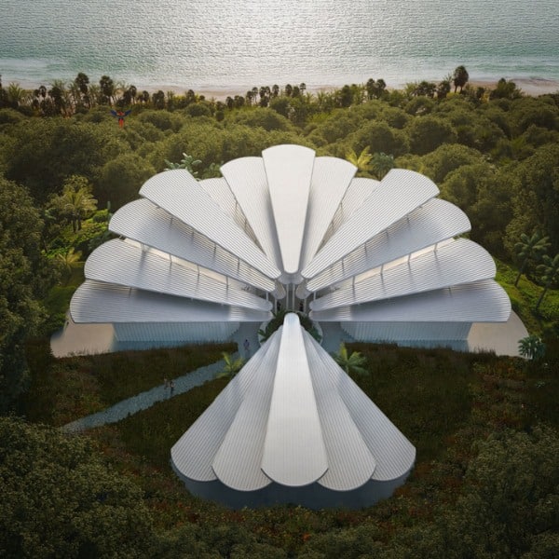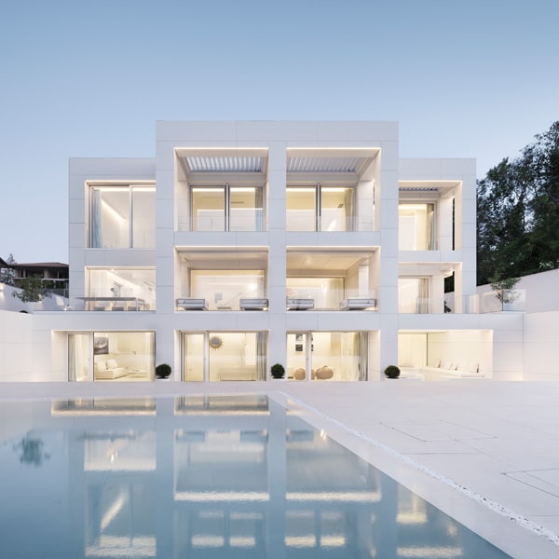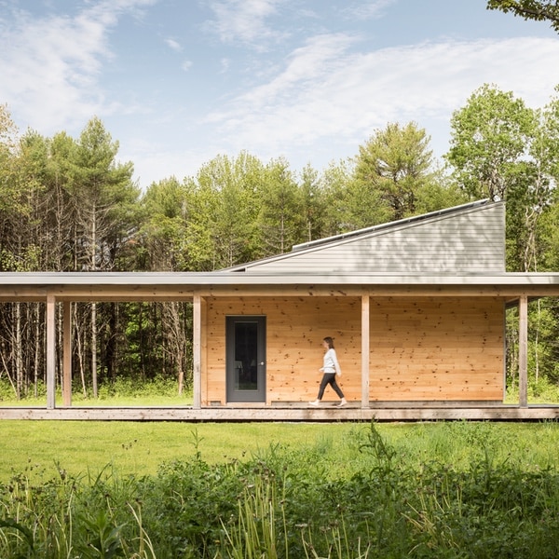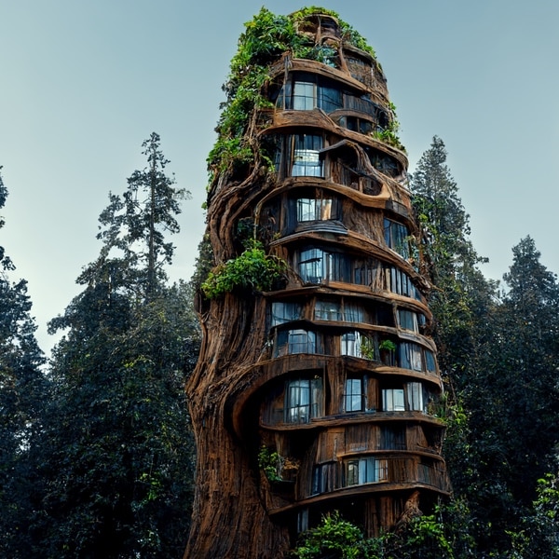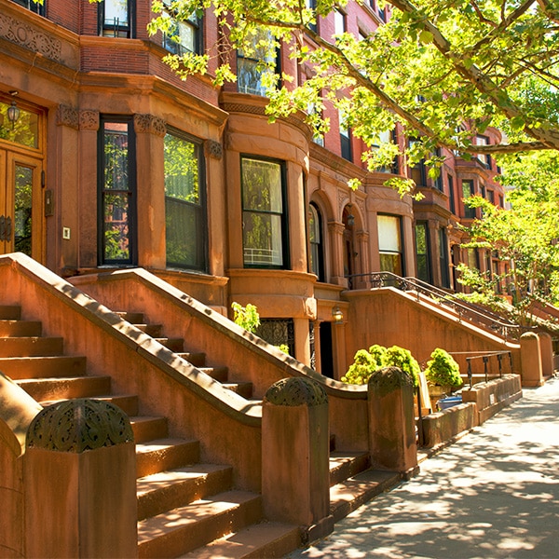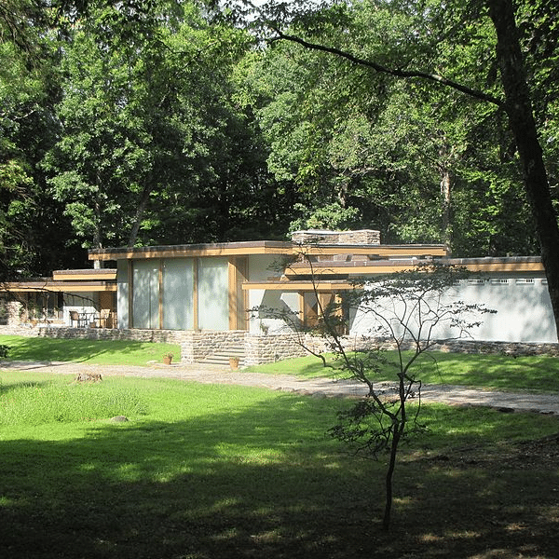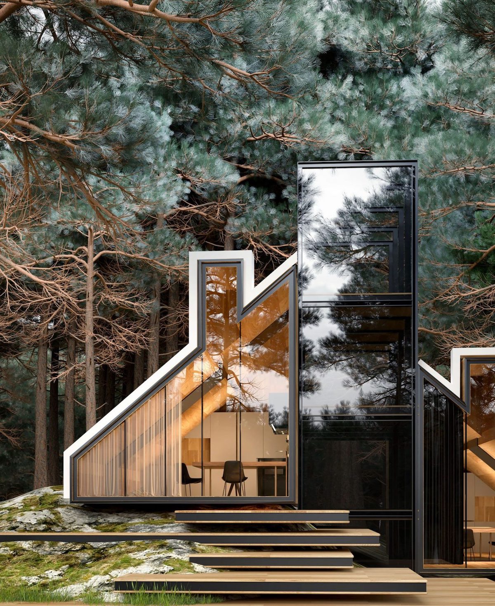
The “house-shaped house” concept is a recent architectural trend that is always fun to see. Architect Alex Nerovyna accentuates this playful move with a thick white border around the entire front façade of York House, a three-story home hidden in a remote forest. The resulting building looks like a simple house sketch extruded to create the perfect blend of elegance and playfulness. York House is just one of many house proposals produced by Alex Nerovyna Architects to study unusual geometry in residential architecture.
Nerovyna designed the cabin as a wilderness retreat for groups of friends or large families “whose idea of a weekend is to separate yourself from the hustle and bustle of the metropolitan areas.” York House includes four large bedrooms that are each on a different floor of the house to give each guest more privacy and optimal views of the surrounding forest.
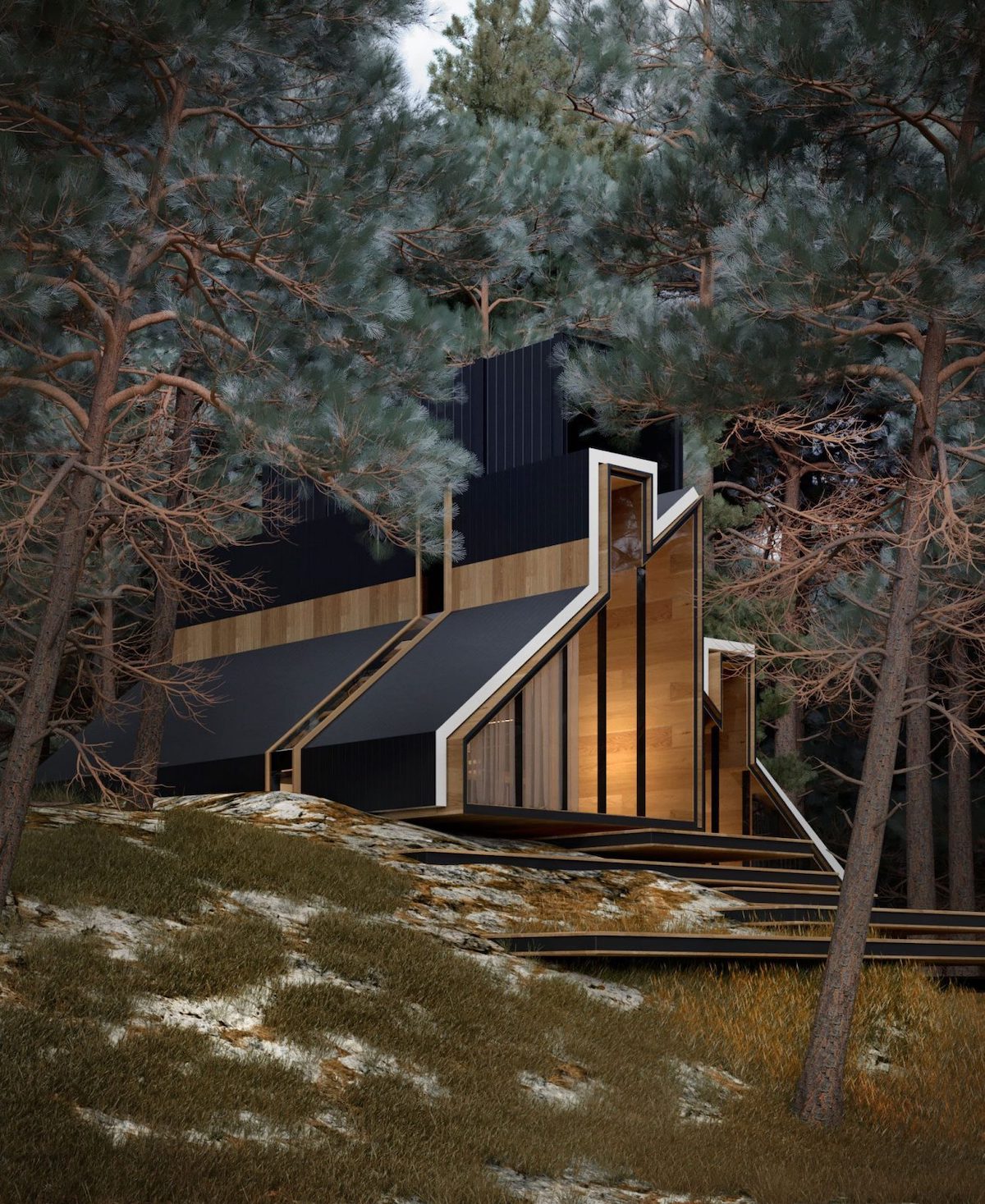
The outward-facing rooms are stacked in a single volume and are the basis of the cabin’s central organization. Instead of designing around them, Nerovyna used the block to “split” the house shape. Each house section is shifted along this axis to create a grand entrance from the outside wilderness. Shifting occurs on the horizontal plane to produce a striking patio from the outside while vertical shifting allows for a unique relationship between building figure and ground.
Shared interior spaces are finished with light wood materials to contrast the darkly clad private rooms. Strips of this cross-laminated timber are visible on the exterior where the black roofing is pulled back to reveal wood and glass openings, following a similar shifting logic that resulted in the overall form. Lastly, exterior planes are shifted to create floating steps to lead guests to the building’s entrance.
If York House’s unique form piqued your interest, you can find more examples of Nerovyna’s residential concepts and geometric studies on his website.
