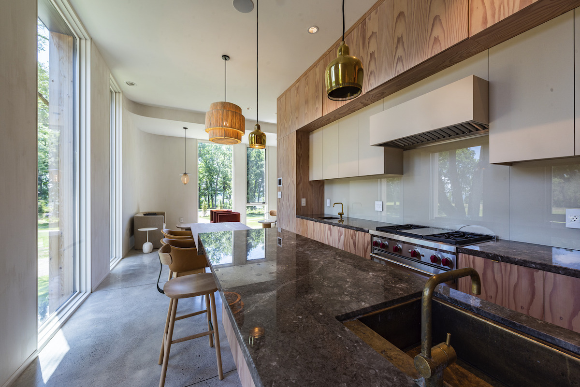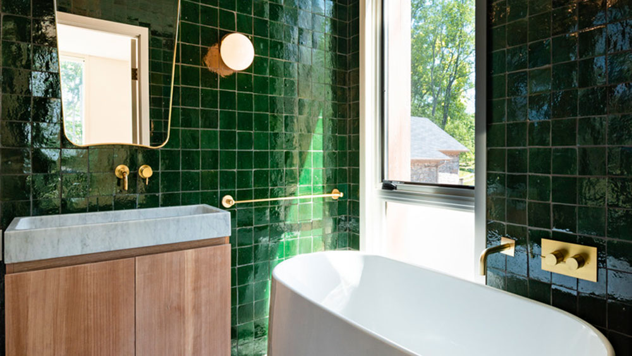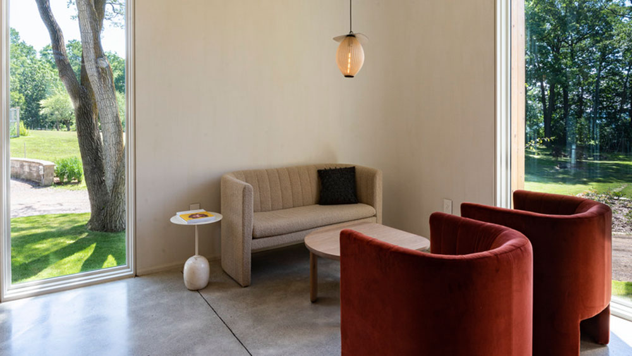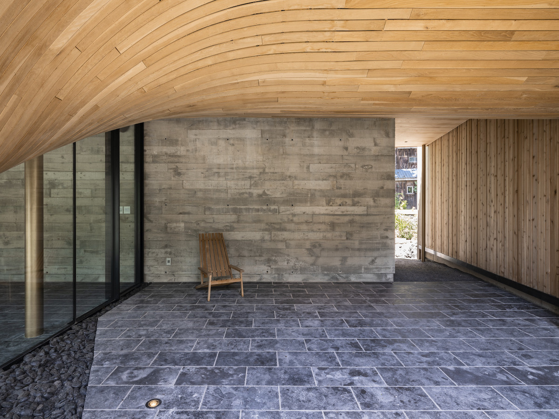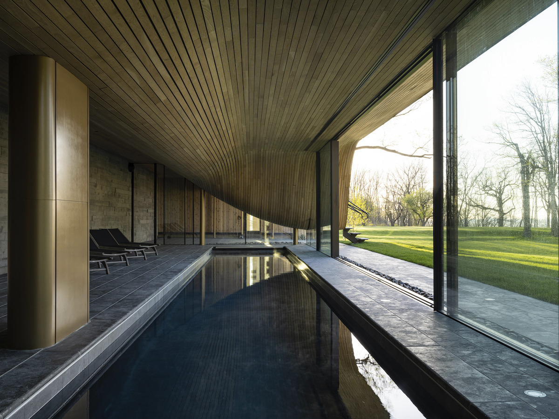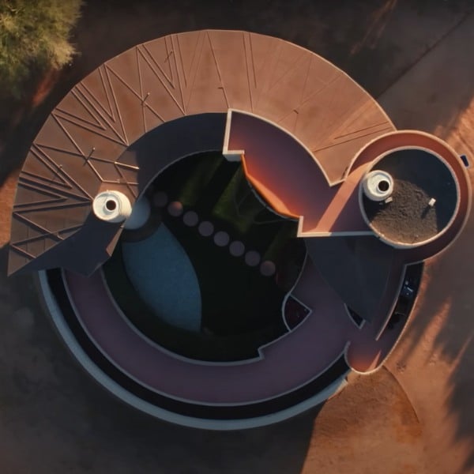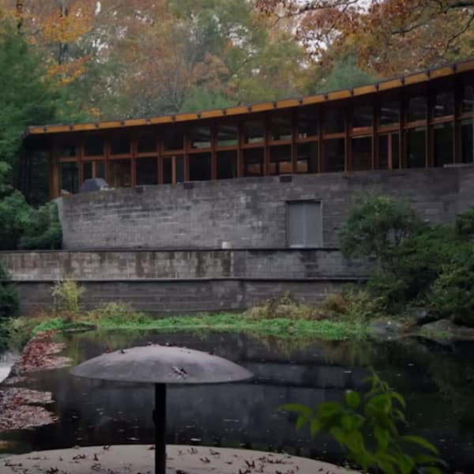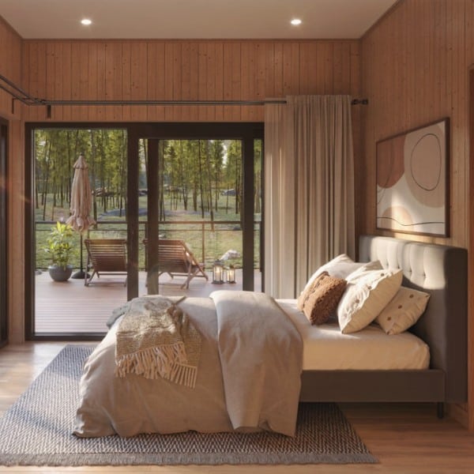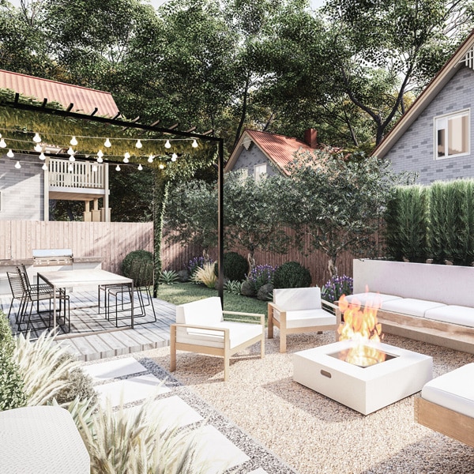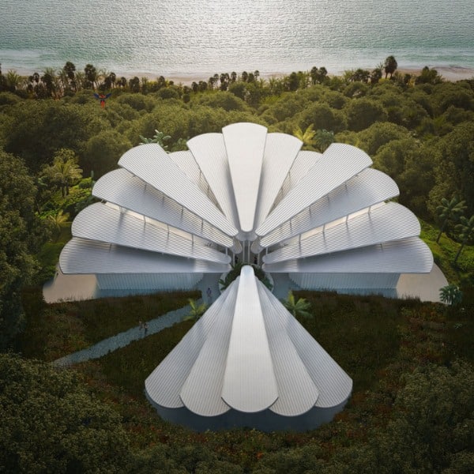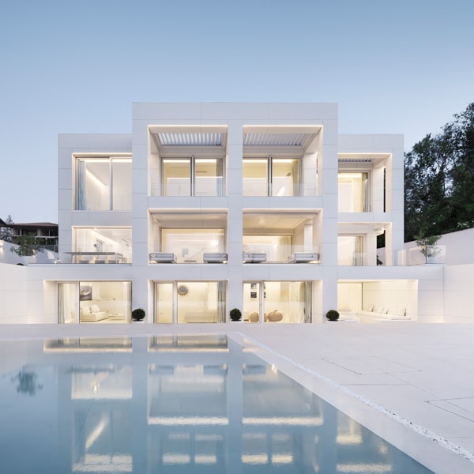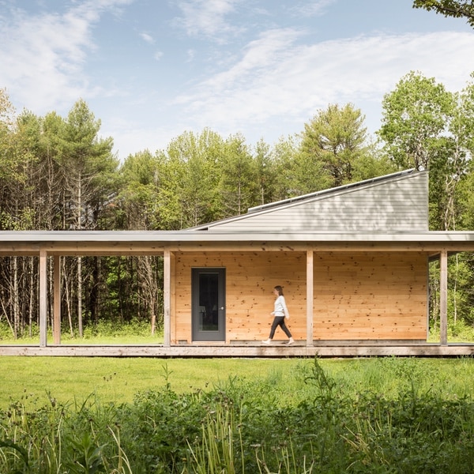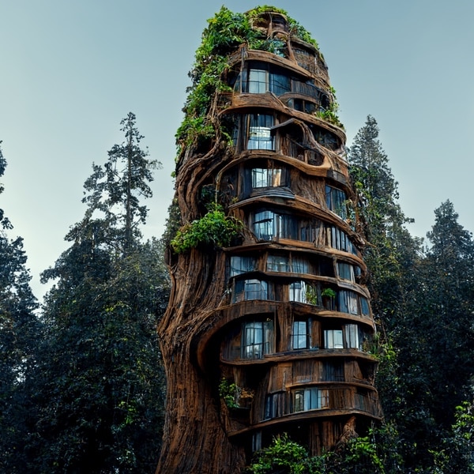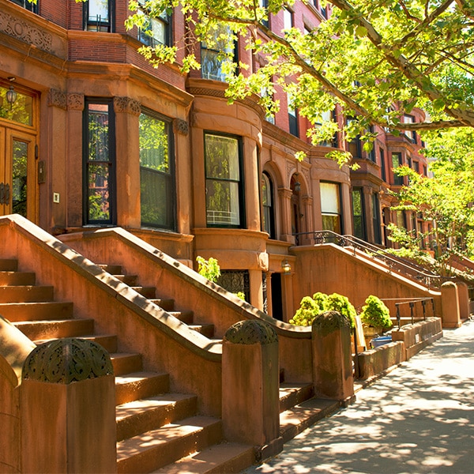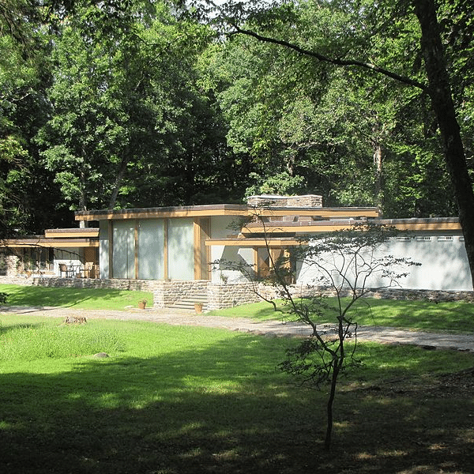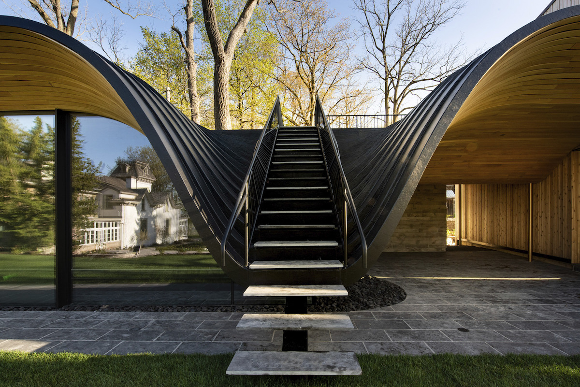
Toronto-based architecture firm PARTISANS has designed Fold House, a unique single-family home in Southern Ontario. Boasting an impressively waving roof, the designers wanted the abode to blend in with the gently contoured landscape that surrounds it. The project represents a new beginning for client Scott Friedmann, who lost his family home in 2017 in a fire that forced him to rebuild. PARTISANS replaced the home with this beautifully modern nature retreat.
The main family space includes three bedrooms, four bathrooms, and shared living areas. The kitchen design was especially important to this family as Friedmann is the co-founder and executive chairman of a food company called New Skew, which helps big food companies introduce innovative new recipes. There is even a vegetable garden to help Friedmann test out new culinary ideas.
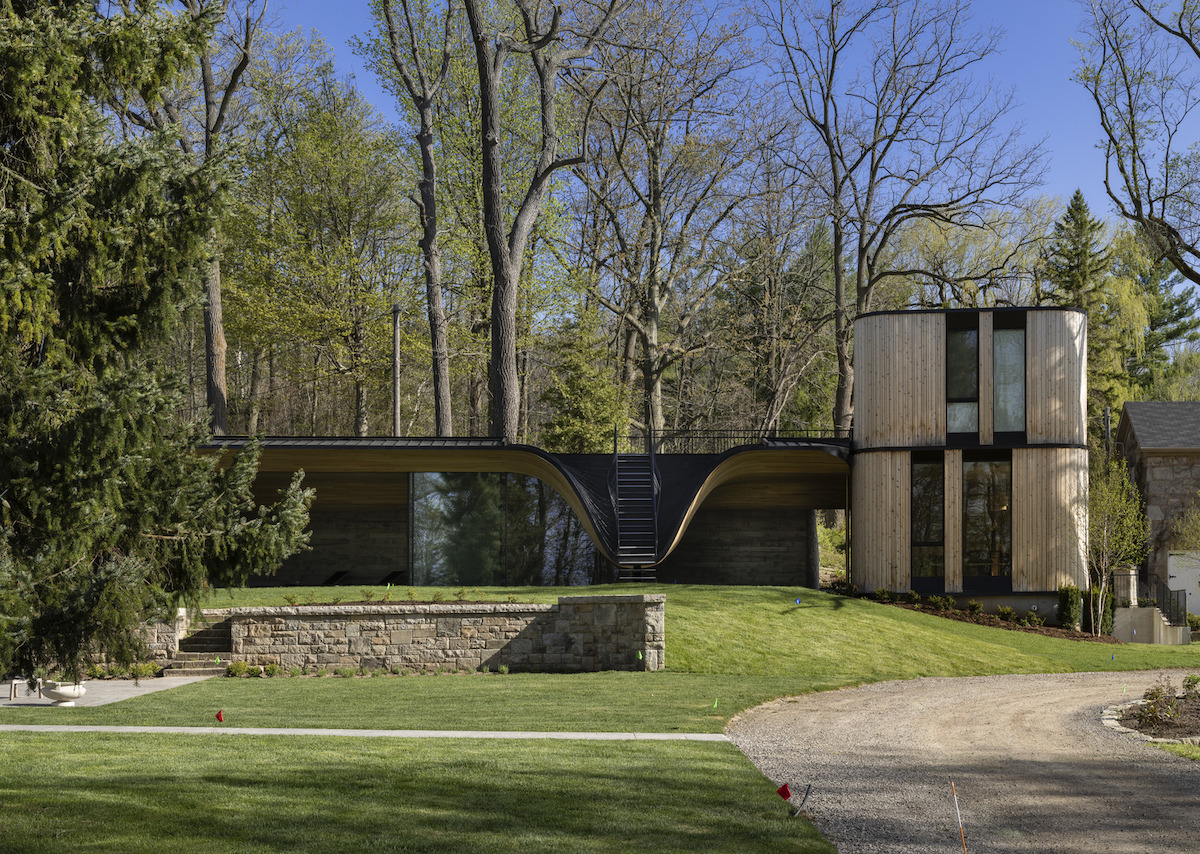
A massive sliding glass door on the front façade is 80 feet long and 10 feet high, ensuring that the family and their guests will stay connected to the great outdoors. PARTISANS was able to achieve the dramatic form with a 90-foot beam to support the impressive canopy. The white-oak wave was achieved using a fabrication method of bending wood through compression. It is more often used in the making of musical instruments or furniture where single wood elements must reach a dramatic curve. This architectural application is extremely unusual but creates an incredible effect for both the interior and the covered exterior spaces.
The designers also experimented with the relationship between solid and ground—or house and landscape—by creating a staircase in the lowest dip of the roof’s contour. A green roof can be accessed by following the stairs, acting as an extension of the surrounding green hills.
An important feature of Fold House is the attached guest accommodations and the elegantly minimal pool space. Half of the curving roof creates a covered outdoor approach to the pool and blurs the line between interior and exterior space, or inside and nature.
Keep scrolling to see more of Fold House’s beautiful modern interiors and nature-oriented form.
PARTISAN's Fold House is a nature retreat that uses compression-bent wood to blend into this Canadian hillside.

