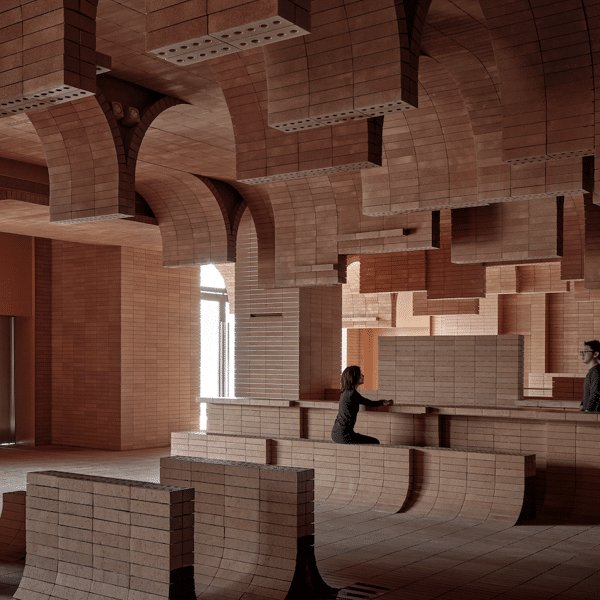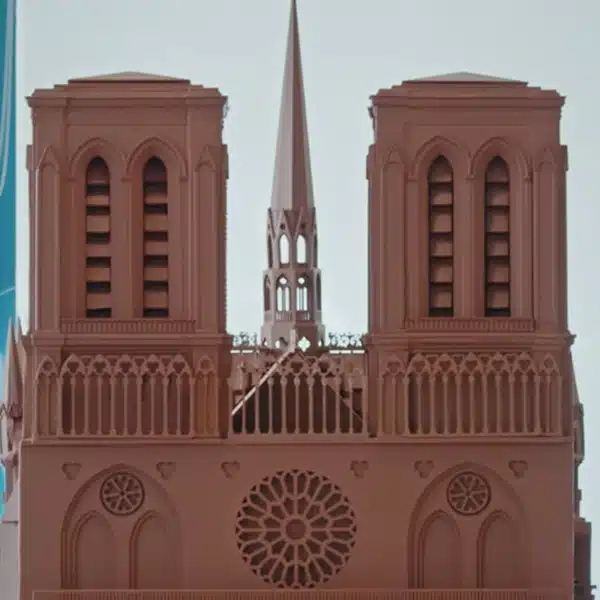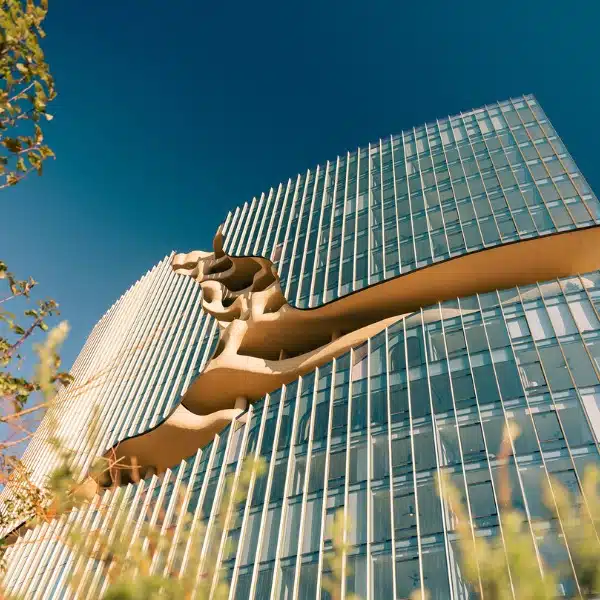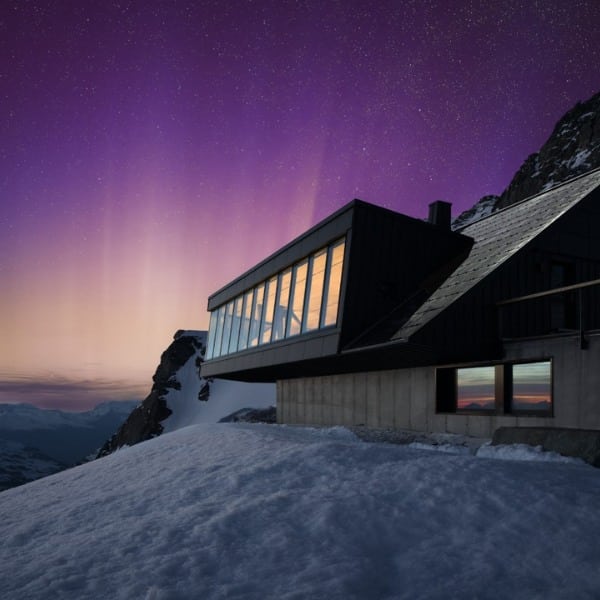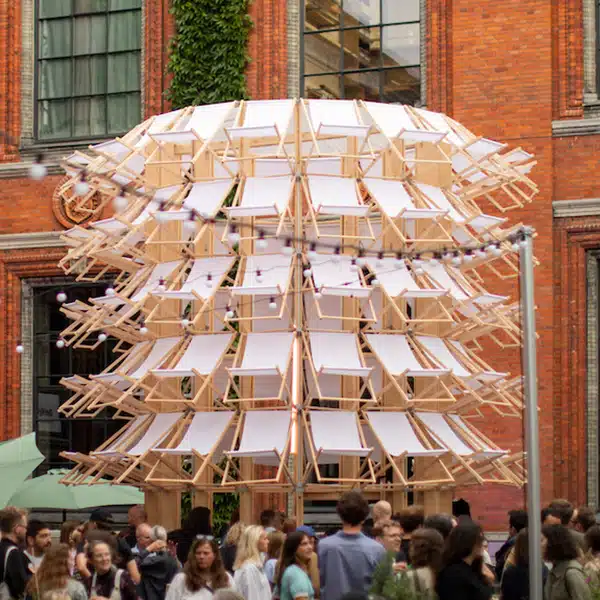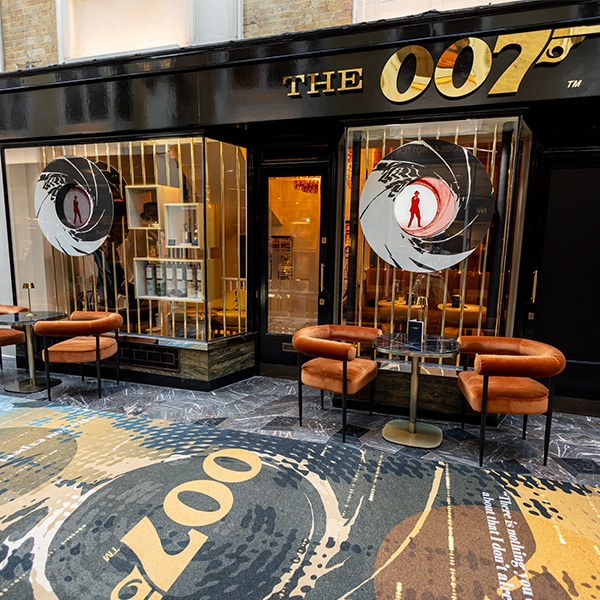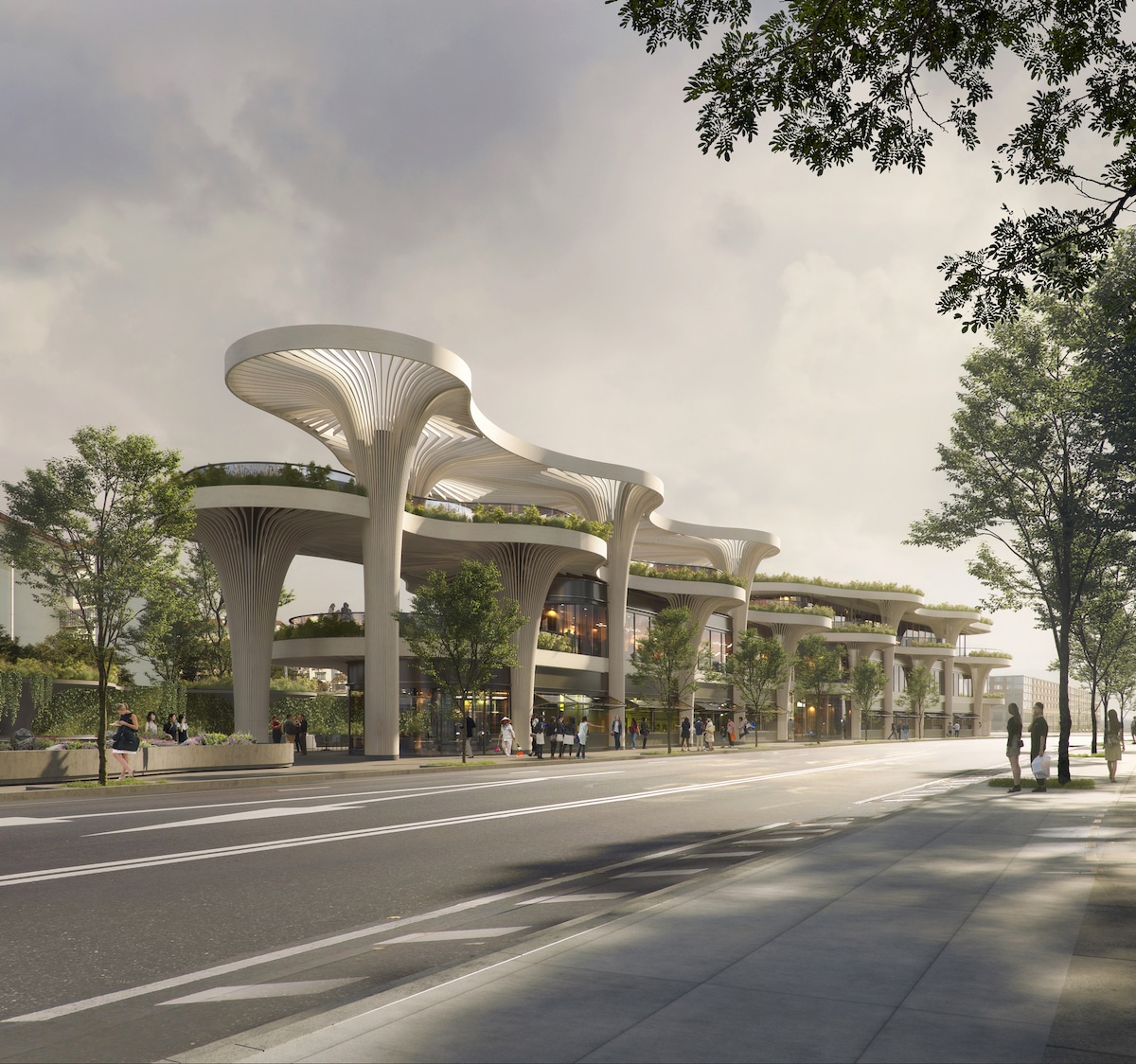
Photo: Doug & Wolf
Solar Trees Marketplace is a contemporary take on a traditional Chinese marketplace planned for Shanghai’s Minhang district. Designed by Koichi Takada Architects, the development will include 32 artificial trees that provide a shady canopy for market activities. This biophilic project will celebrate local culture while attempting to provide a shared community space. It also prepares for a more sustainable way of city living by using design elements like solar energy and passive cooling.
“We want to humanize buildings in the district, to be more engaging to the public and contribute to the regeneration of communities and their neighborhoods,” explains Koichi Takada. “We want architecture to celebrate cultural identity, along with encouraging pedestrian activities and a more walkable and livable city.”
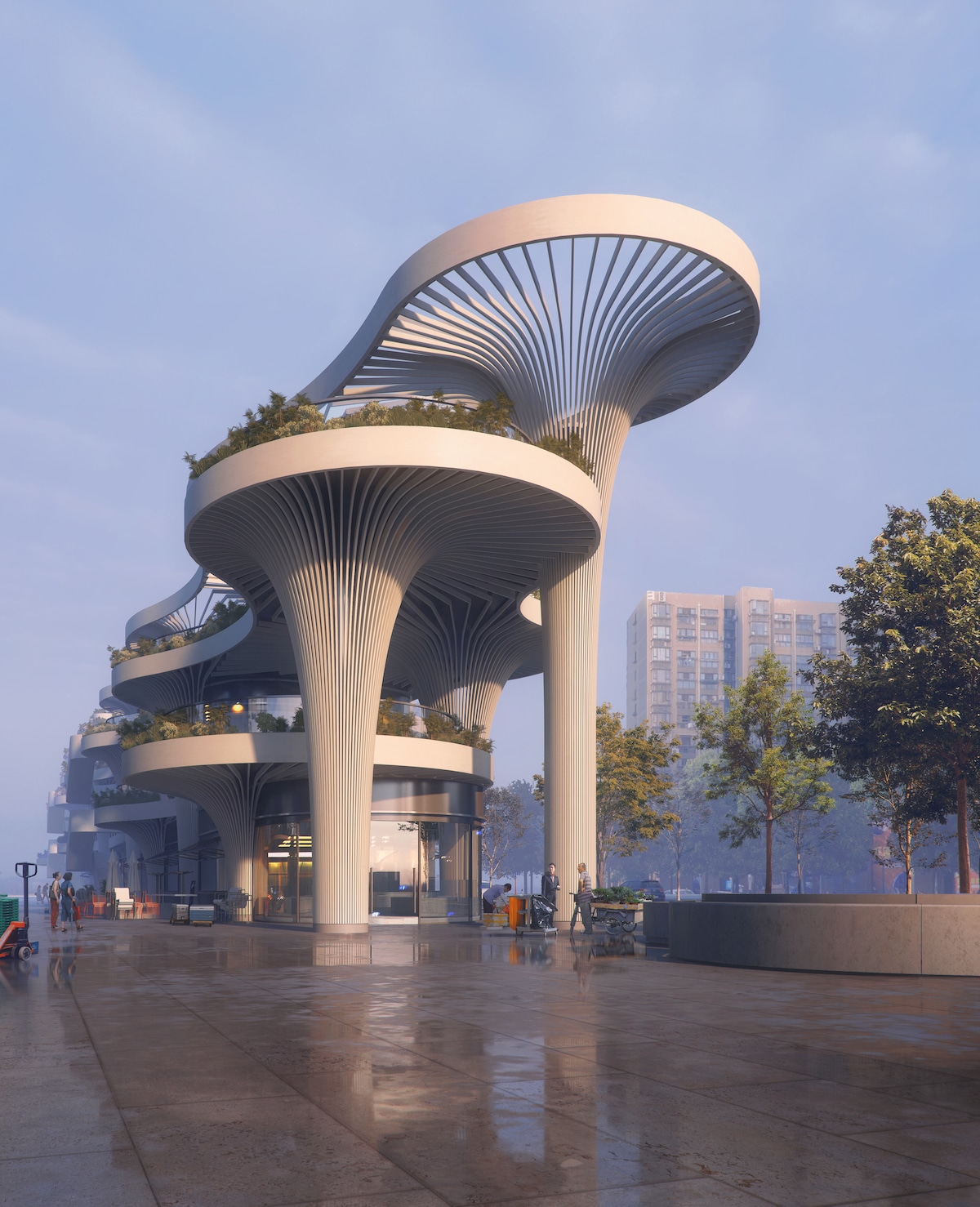
Photo: Doug & Wolf
To combine the green and the community-oriented goals of the project, Koichi Takada Architects took inspiration from Shanghai’s forests and its tree cover. The architects' version of trees provides 3,450 square meters (about 37,135 square feet) of covered walkways. This offers shade while still allowing some light and air to penetrate and cool the covered spaces.
Aside from providing a comfortable place for shoppers, Solar Trees Marketplace also furnishes energy for itself with solar panels at the top of the canopy. Plenty of new plant life is planned for the area immediately surrounding the marketplace that includes camphor trees and indigenous plants.
Solar Trees Marketplace will act as the gateway for the 155,000 square meter development in the Shanghai Tian An Caobao Road Area Residential Masterplan and has already begun construction. The marketplace should be open to the community by early 2022.
Solar Trees Marketplace by Koichi Takada Architects reimagines a traditional Chinese marketplace with tree-shaped canopies.
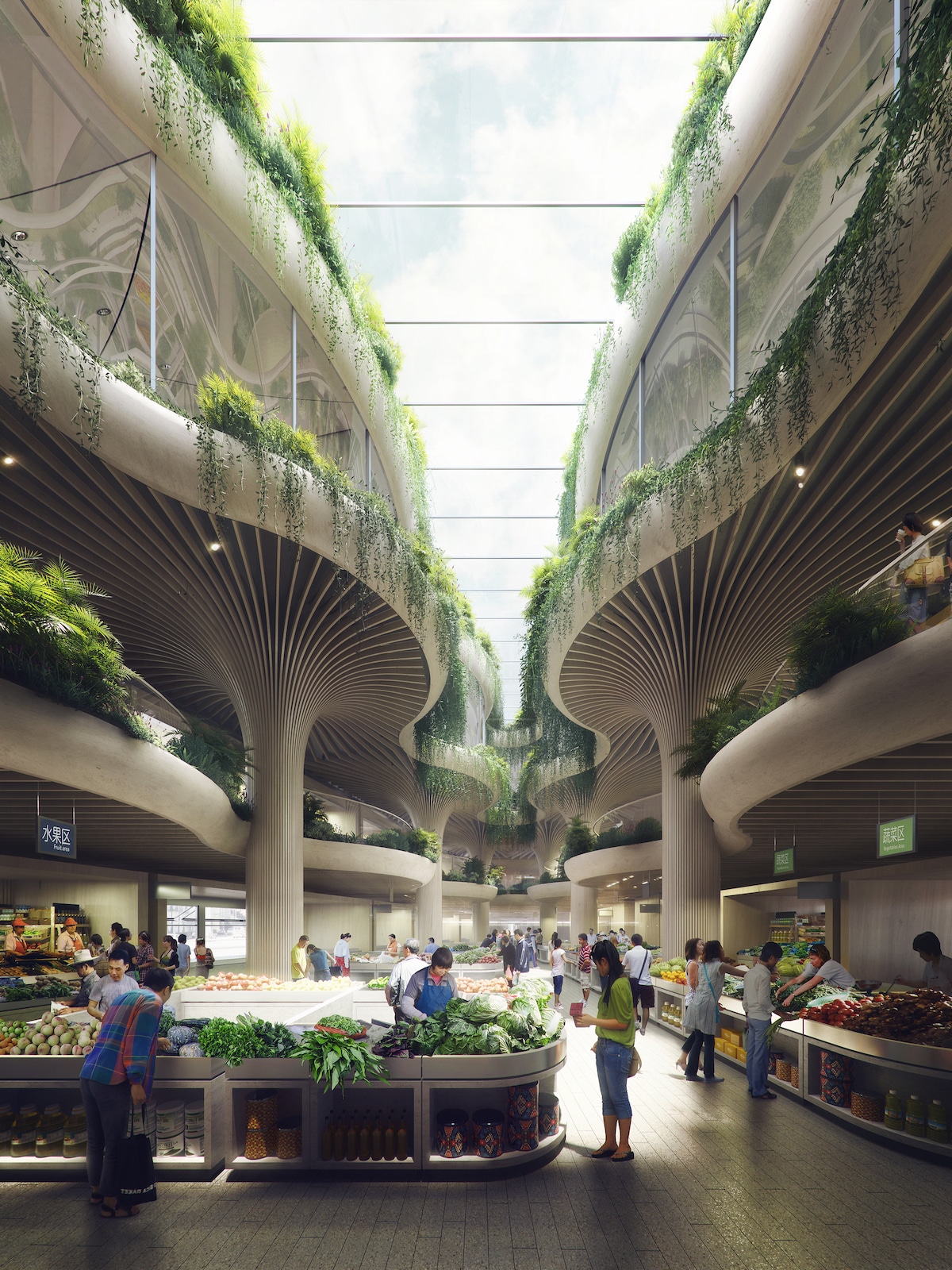
Photo: Doug & Wolf
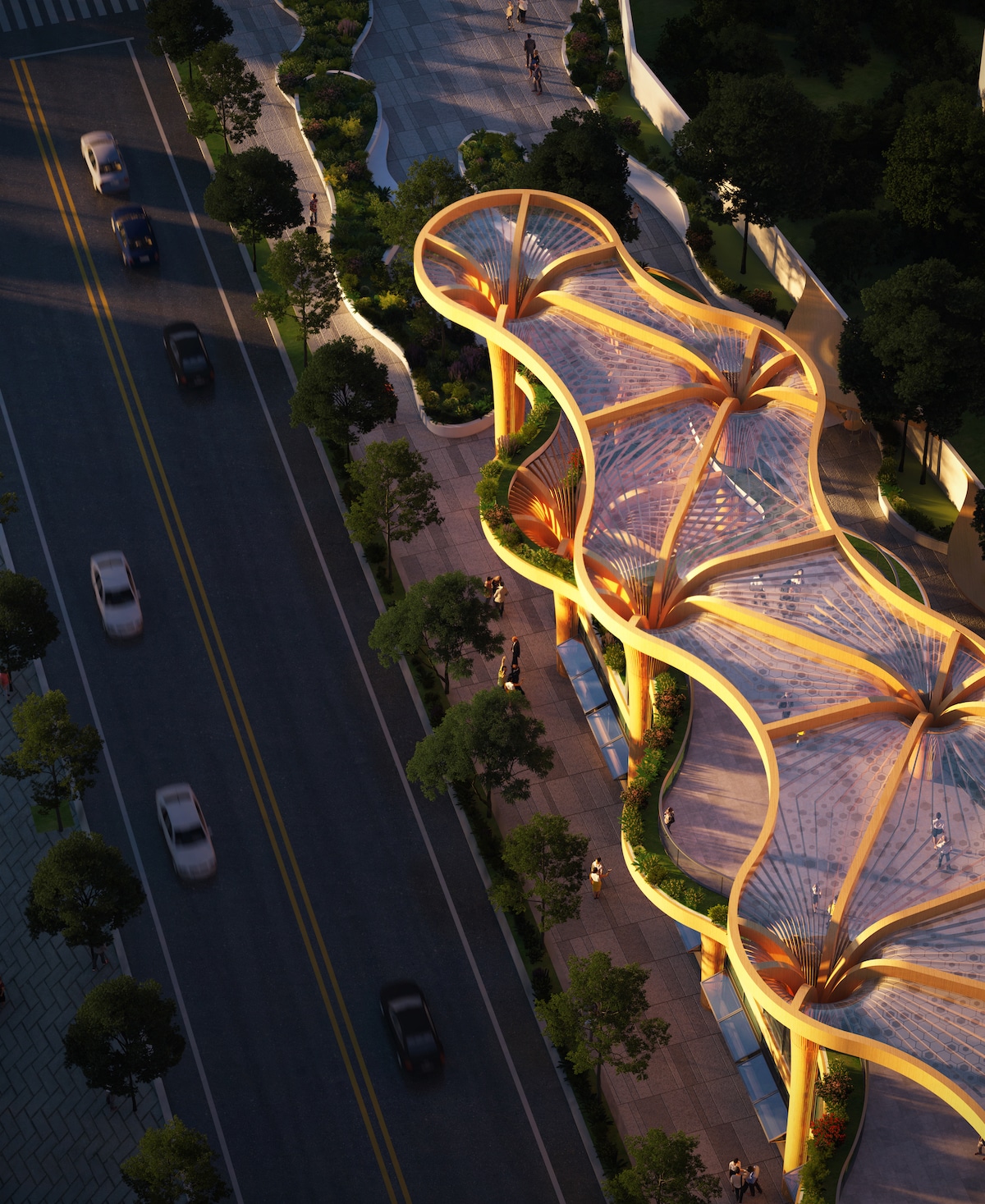
Photo: SAN
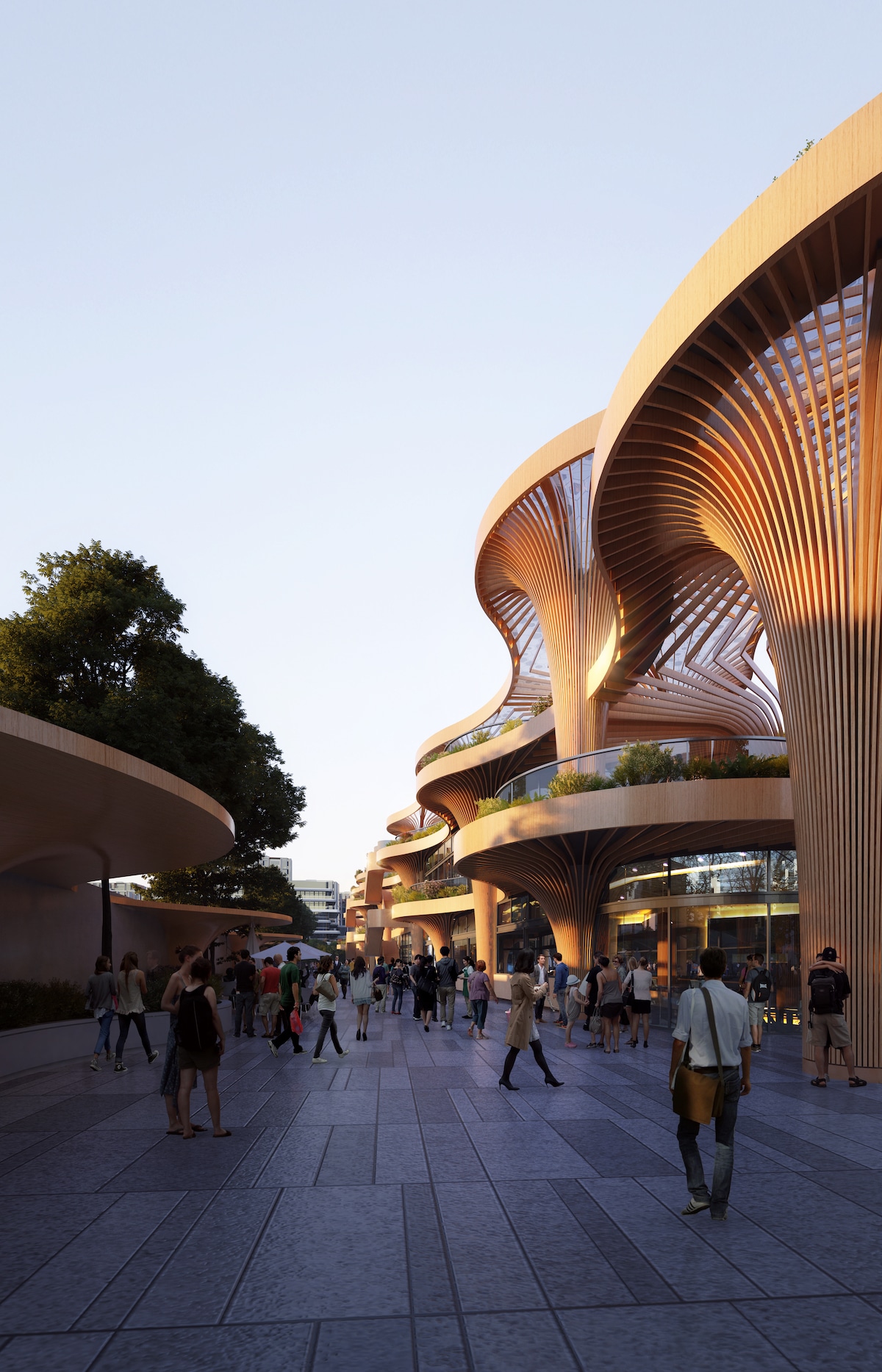
Photo: SAN
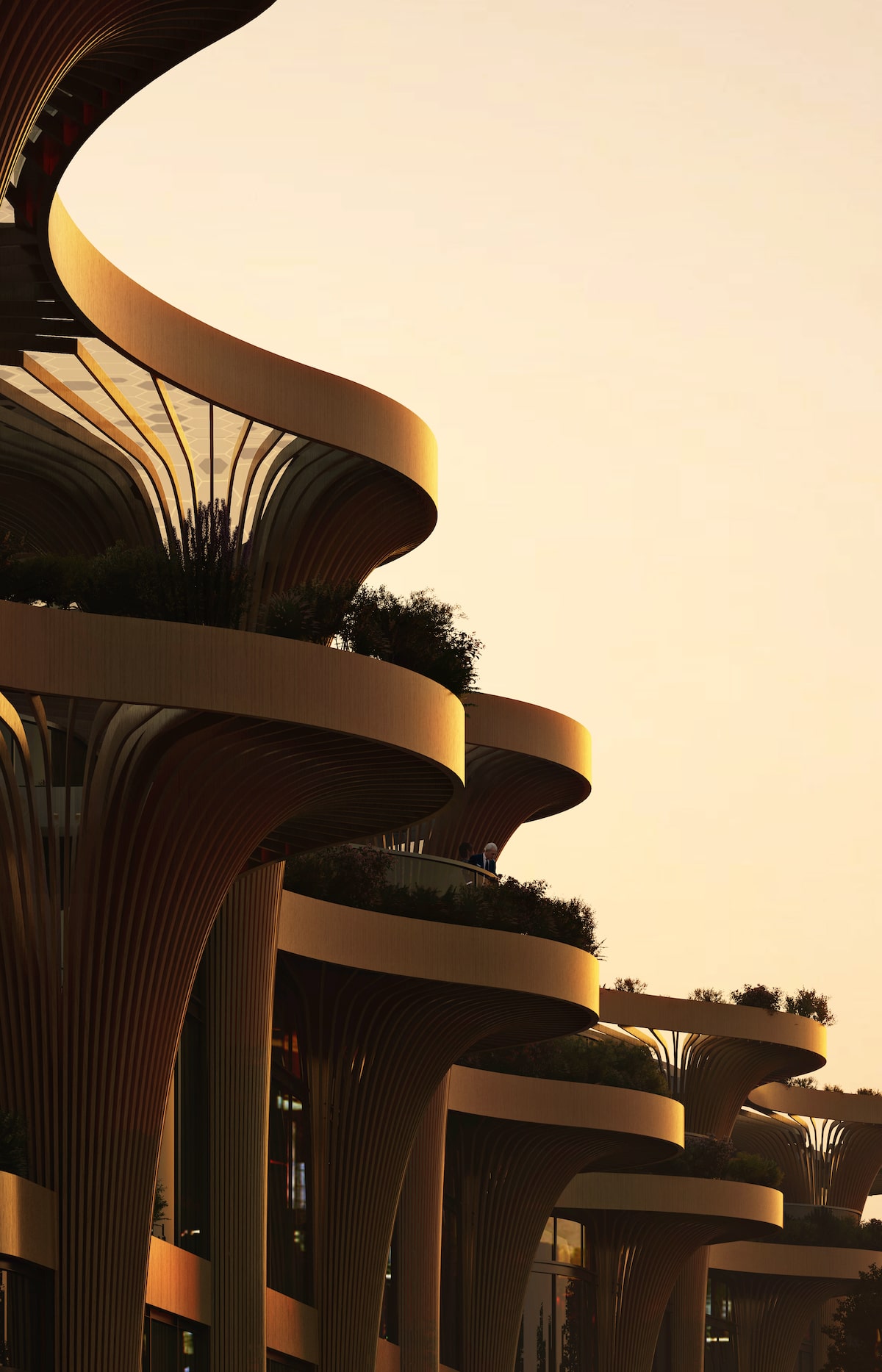
Photo: SAN











































































