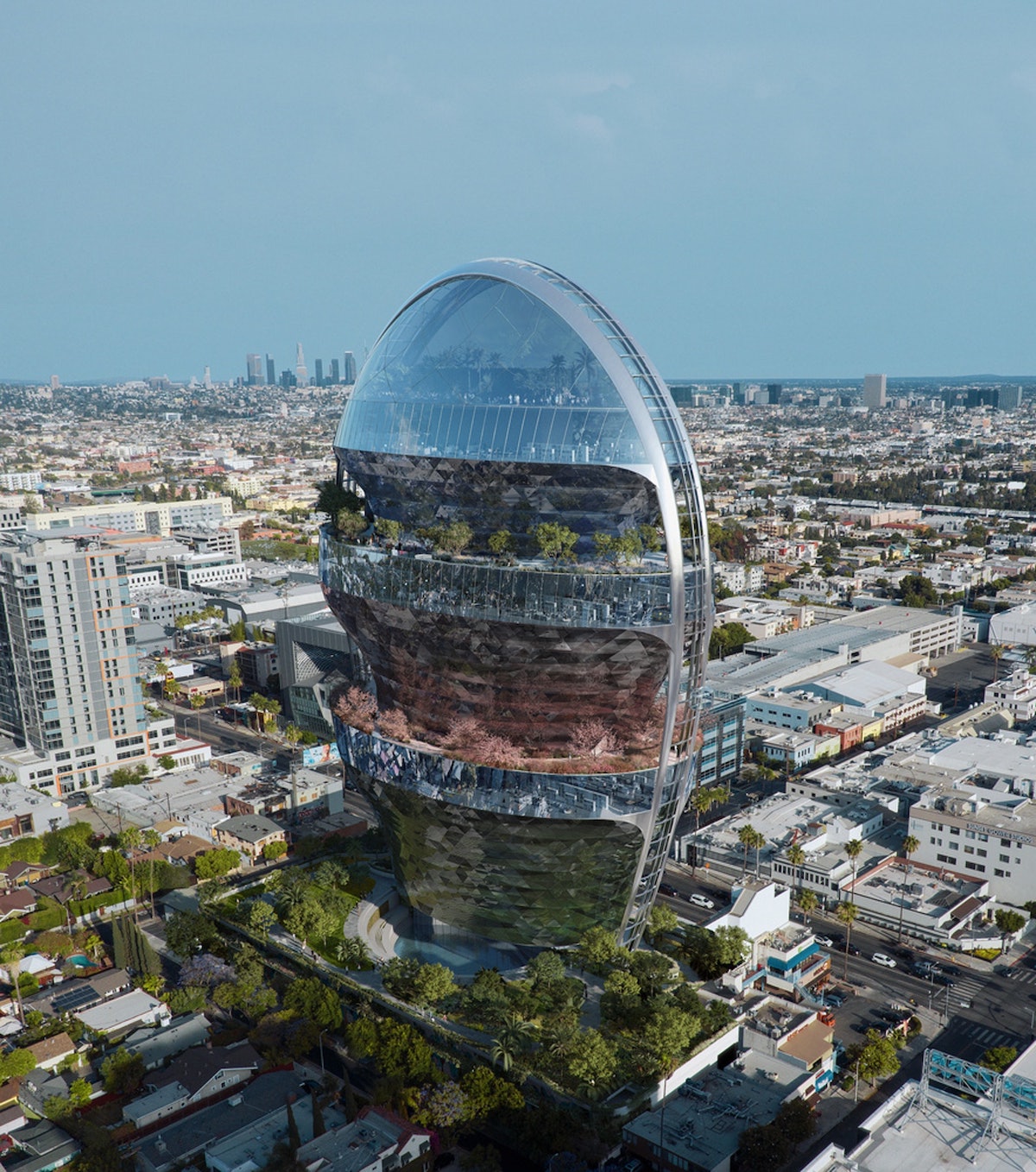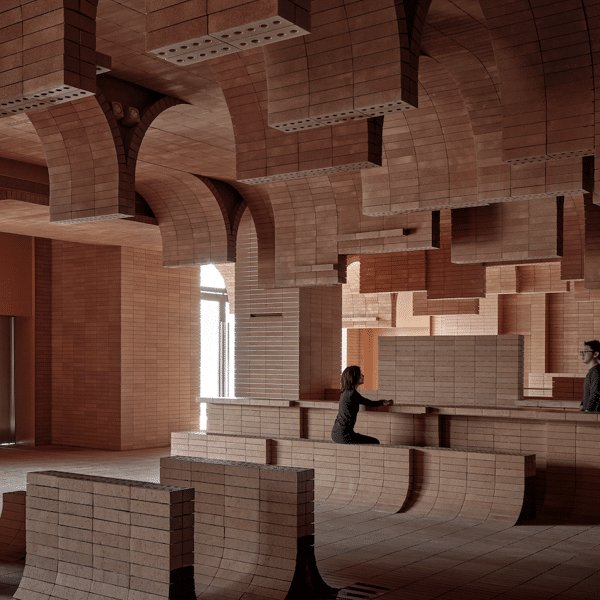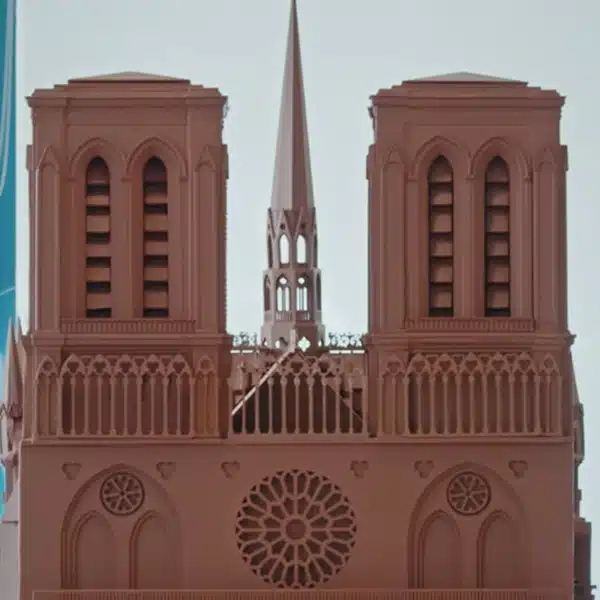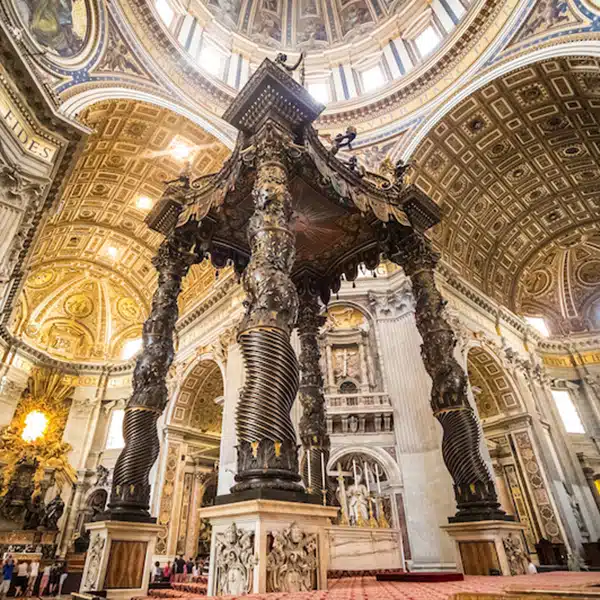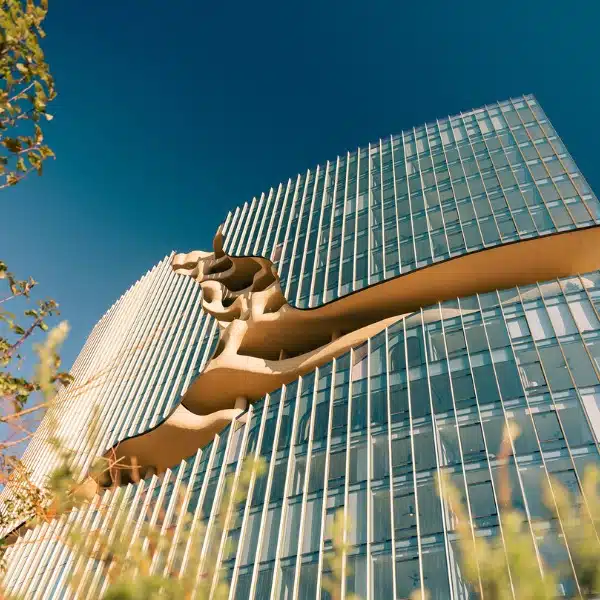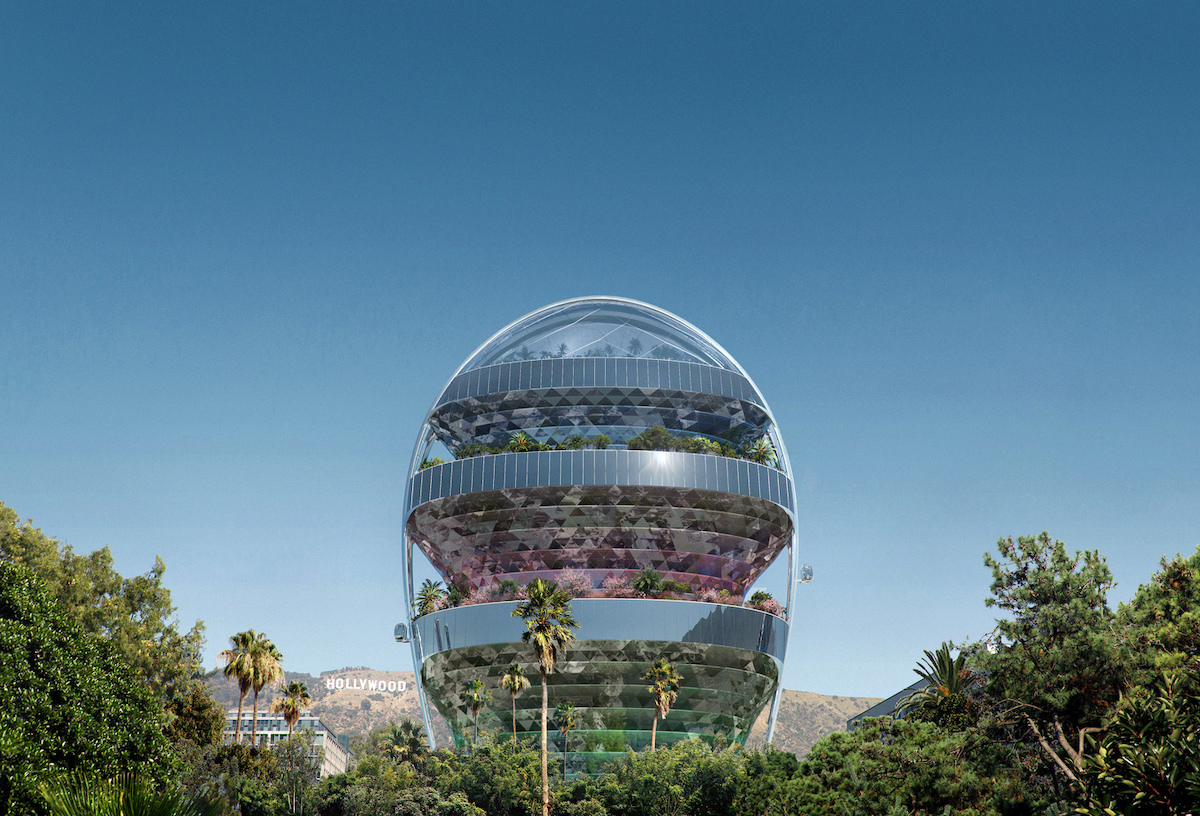
As COVID-19 changed the way we work together, many have wondered what the future of office spaces might look like. MAD Architects has recently imagined a unique workplace that it's calling the “office of the future.” The Star is part-landmark, part-office, and it reimagines the way workers will engage with nature throughout the day.
The project is located in Los Angeles, California, on Sunset Boulevard, and is a celebration of Hollywood. The designers hope that the dramatic form and greenery will inspire the imagination of all who use it and view it—an intention that they believe reflects the history of Hollywood.
“Hollywood has been a signature center for culture and creativity for a long time,” explains Ma Yansong, a founding principal of MAD Architects. The lush green work environment will promote mental health and an active lifestyle; this is facilitated by flexible workspaces where people can gather and collaborate in close proximity to nature.
In addition to the impact the project might have on those who use it for work, The Star hopes to change the area as a whole. It presents a unique new form for the Los Angeles skyline and provides shared public spaces in the form of terraced gardens. The building seeks to become the first WELL-certified building in the city and might be built as soon as 2026.
Recently, MAD Architects has also designed two stunning civic centers in China that are both inspired by dynamic forms of nature. Be sure to check out the floating cloud by the sea in Qinhuangdao and the Jiaxing Civic Center featuring a sweeping roof proposal that mimics the movement of the Yangtze River.
MAD Architects imagines the “office of the future” with its The Star proposal for Los Angeles.
