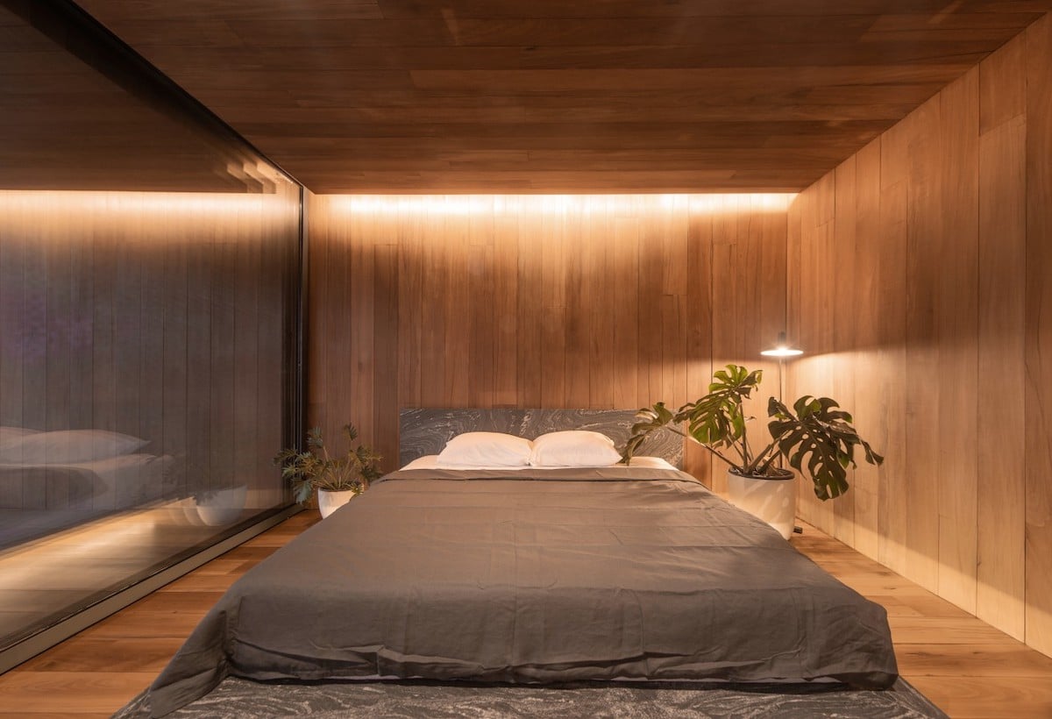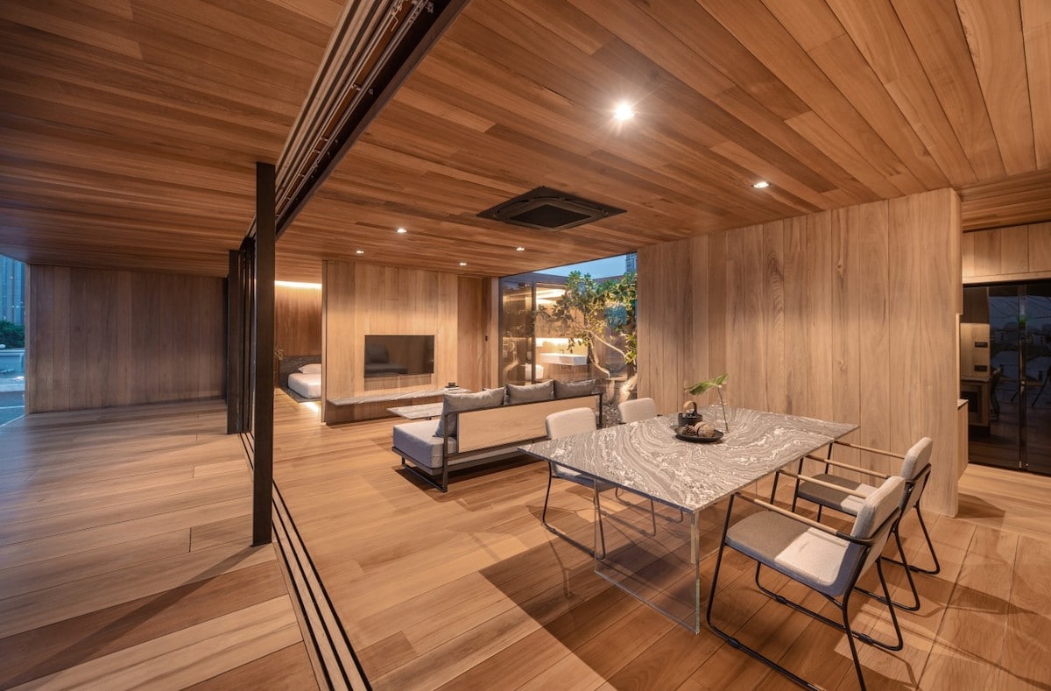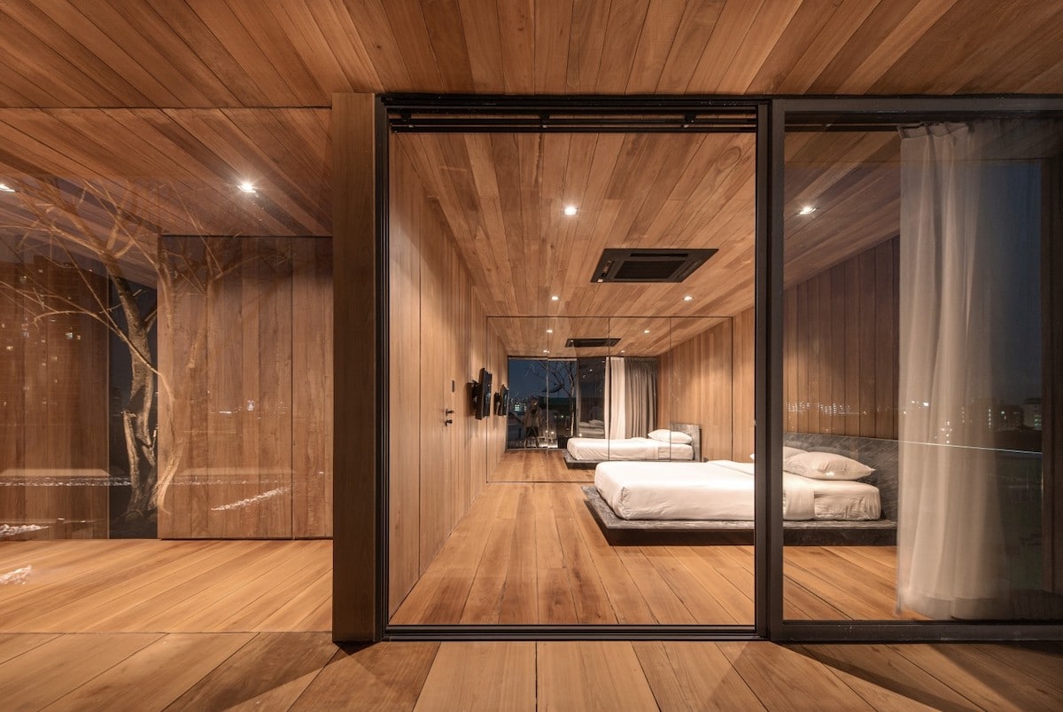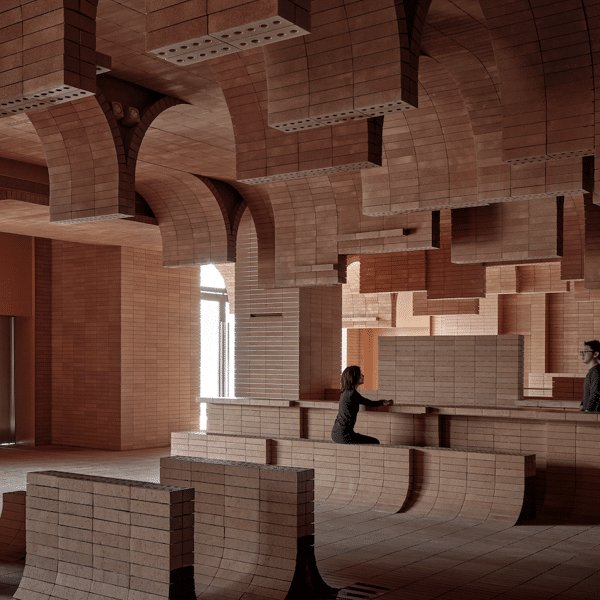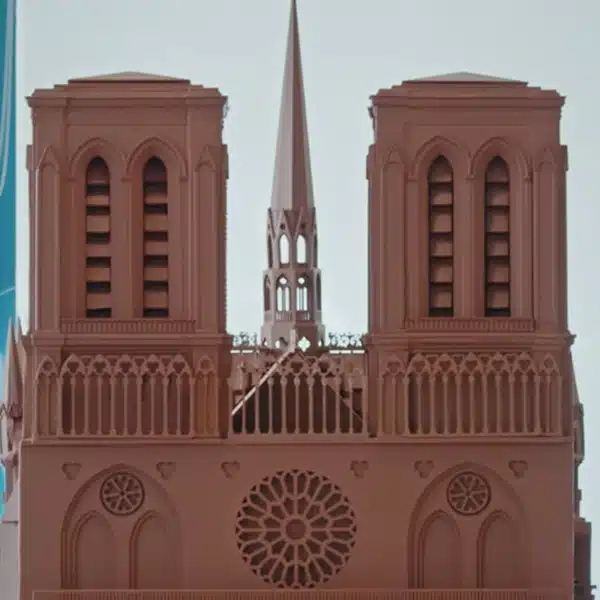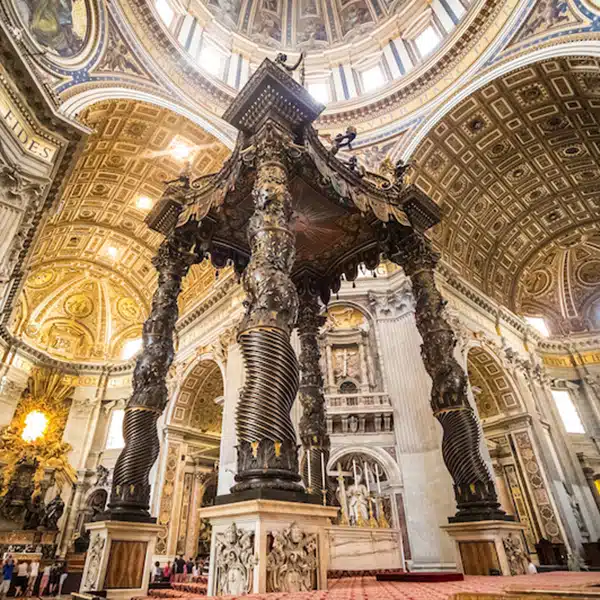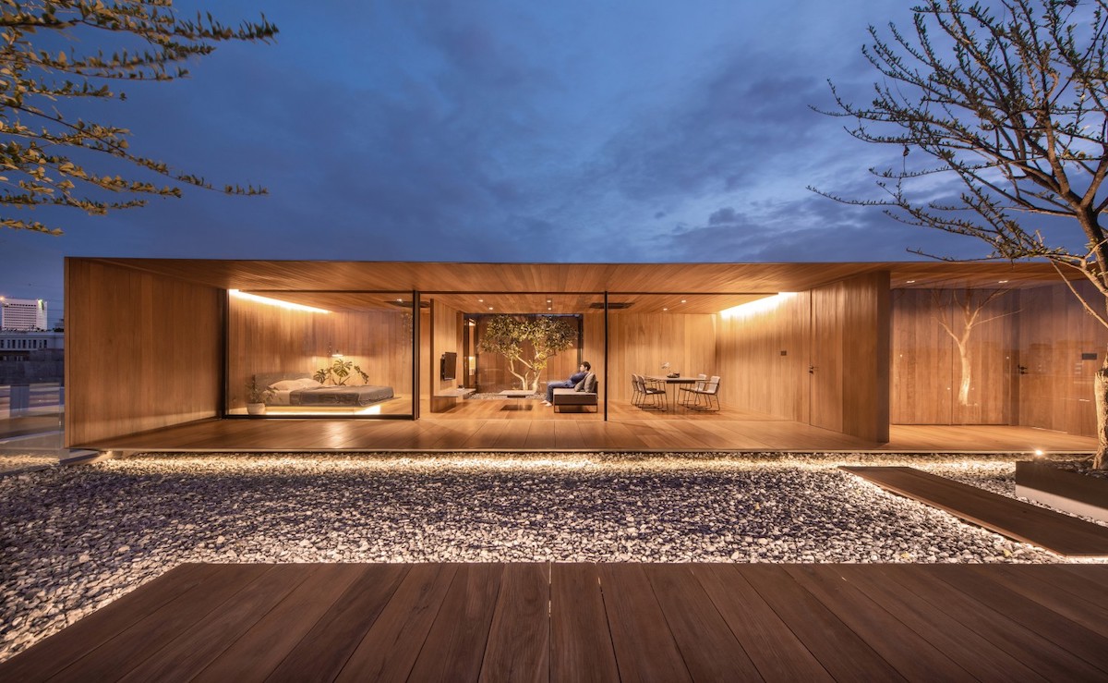
By taking advantage of unused space, Thai design firm WARchitect has carved out a unique oasis in the middle of Bangkok. Their “borderless” Skyscape apartment is intended to look as though it emerges from nothing when, in fact, it sits atop a five-story building in Bangkok. By reclaiming a space where only water tanks were stored previously, WARchitect has transformed the empty rooftop into a residential bungalow for the building's owner.
This clever use of space employs several tricks to ensure that the small dwelling is discrete, while still meeting the needs of the property owner. The apartment remains hidden from public roads in order to avoid a stark contrast between the wood-clad box and the building below. Large, floor-to-ceiling glass doors not only give panoramic views but create an illusion of space within the 1,600-square-foot (150-square-meter) abode.
“We wanted it to be just a borderless box that emerges out of nowhere in the sky, as if the thickness of the wall and roof were non-existent, but still able to make holes in the ceiling to install curtains, air conditioners, and embed lights,” say the architects. “Our intention was to give an illusion to onlookers that the entire ceiling was in the same straight line even though we featured a drop ceiling and a slope that was intentionally used to make the wall and ceiling look thin.”
In keeping with the needs of the client, who wanted a relatively private dwelling, the apartment focuses less on entertaining and more on meeting the needs of the homeowner. All the rooms rotate around a central courtyard that is visible from all angles, providing a bit of greenery high in the sky. By keeping the furnishings minimal, the architects have maximized the space and kept the interior light and airy.
The dining room, living room, bathroom, kitchen, and bedroom all connect to the outdoor environment thanks to their sweeping views of Bangkok's Lat Phrao district. The expansive outdoor panorama is contrasted with the warmth of the interior, which is spurred by the use of Balau wood. As the owner already possessed a large number of Balau wood planks, the architects took advantage of their fortune and used the beautiful native hardwood as cladding for the residence.
The result is an intimate and innovative apartment that serves as a reminder that often the best architecture comes from situations where the building space is limited. Both beautiful and functional, WARchitect's Skyscape apartment is a leading example of new urban living.
WARchitect designed an innovative apartment on the roof of a five-story building in Bangkok.
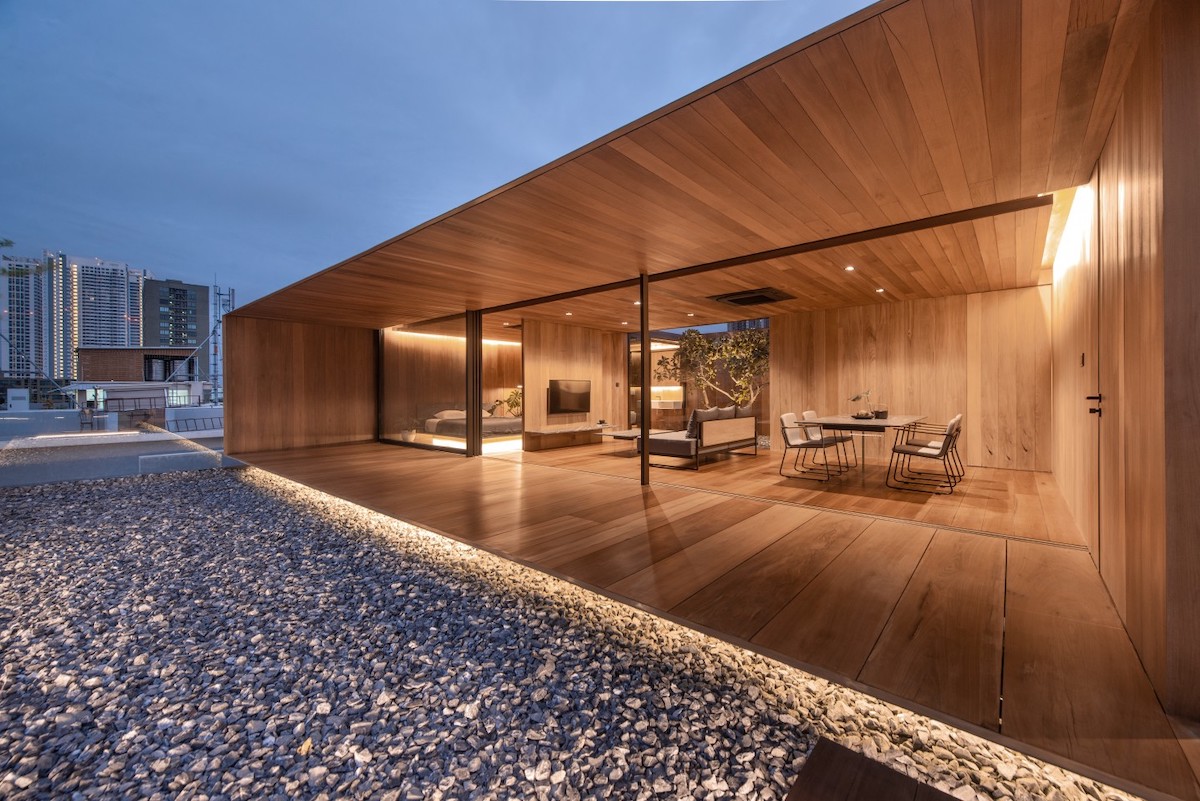
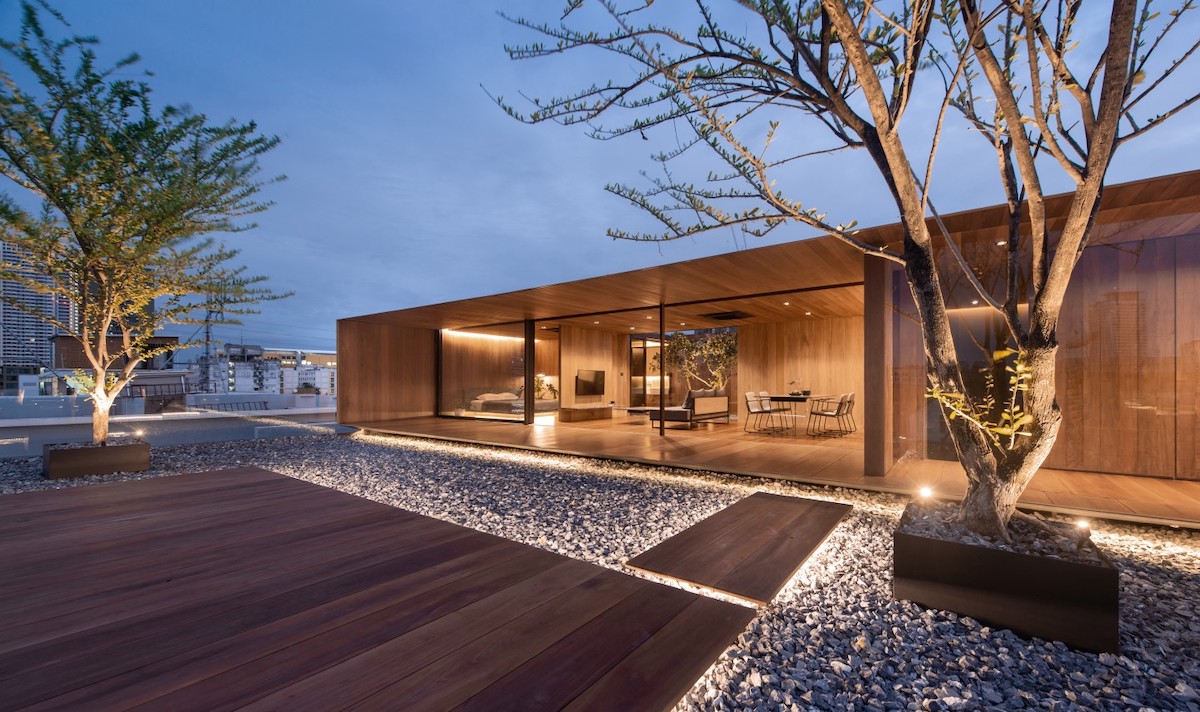
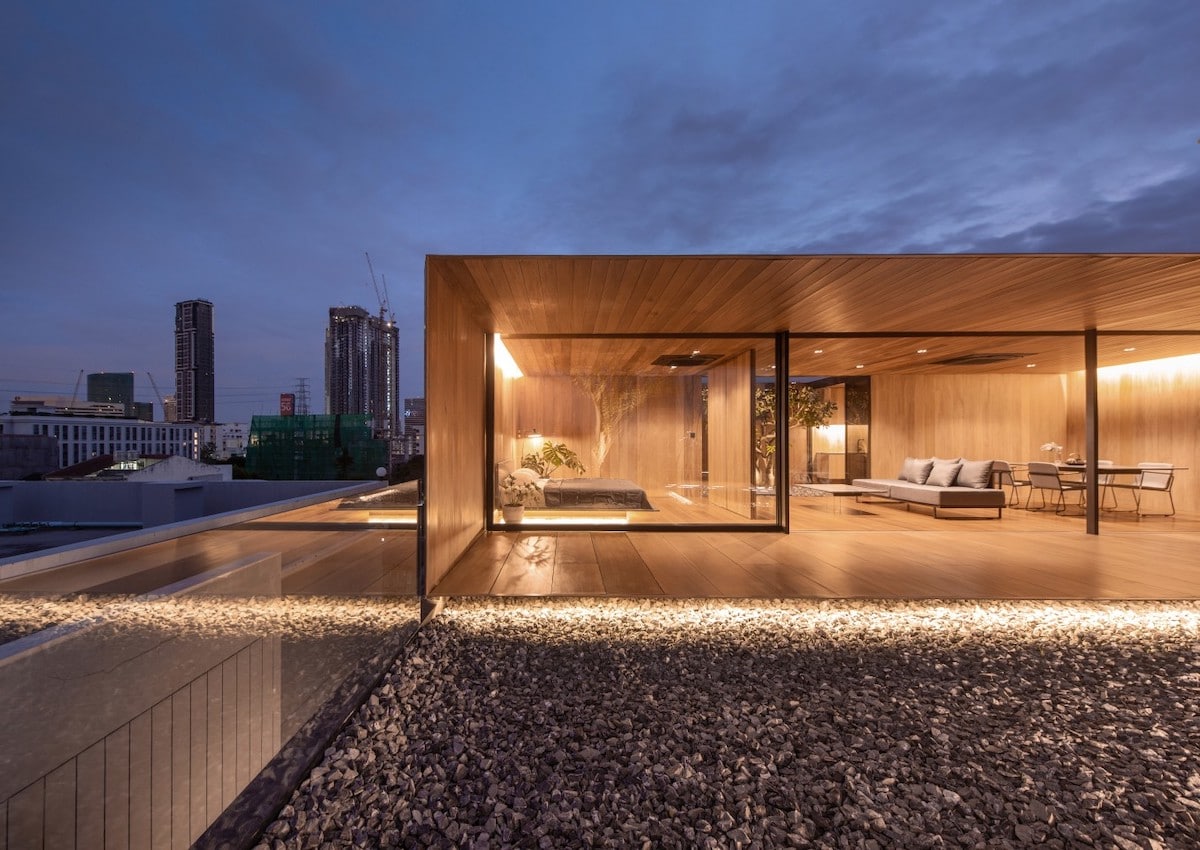
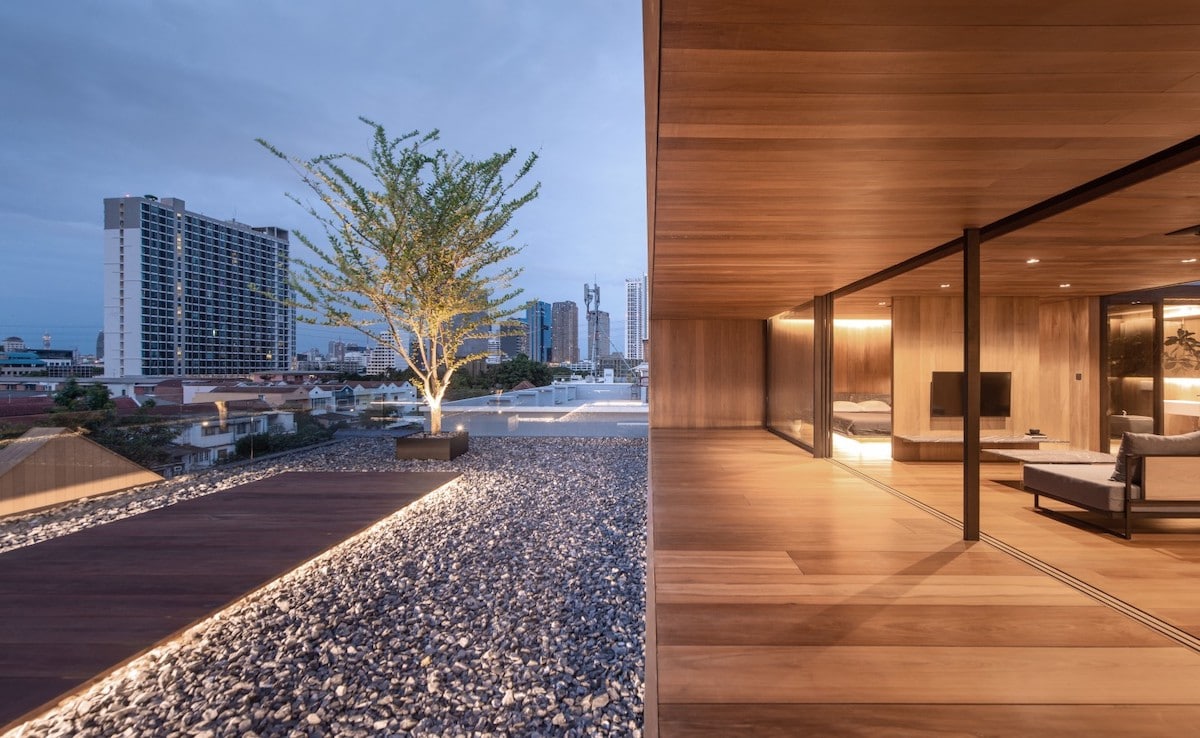
The private residence revolves around an interior courtyard visible from every room.
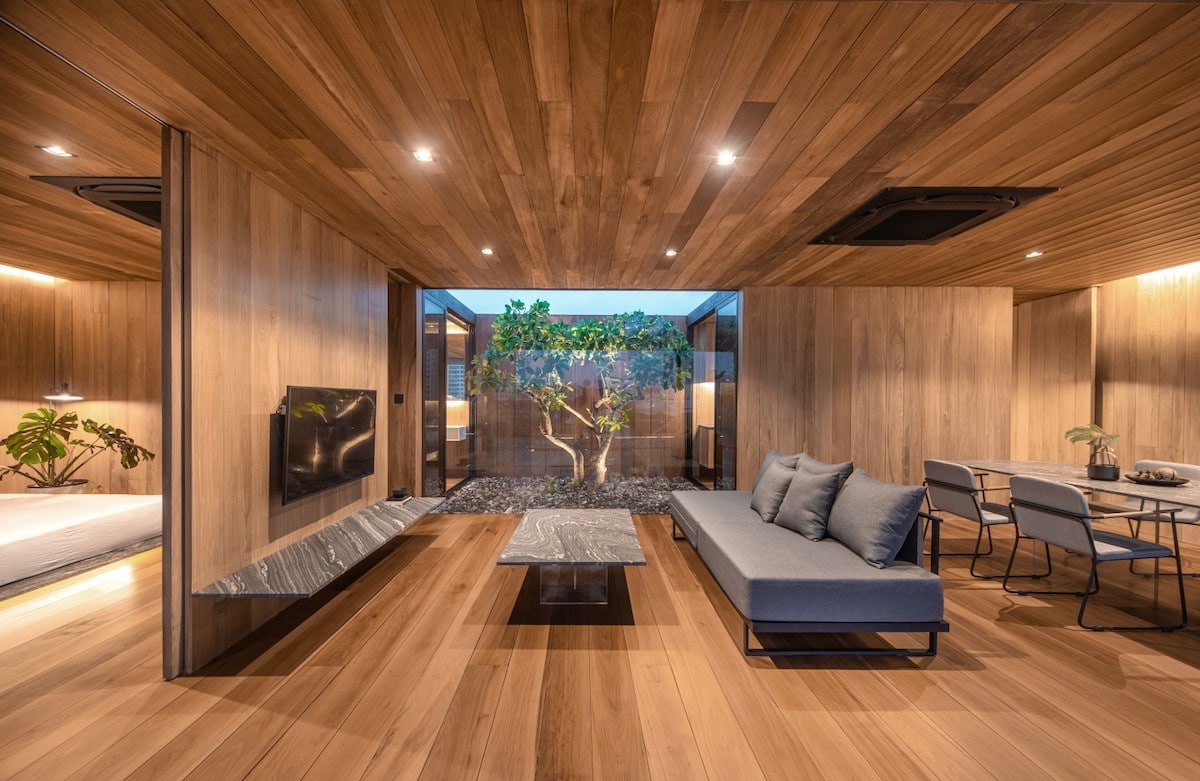
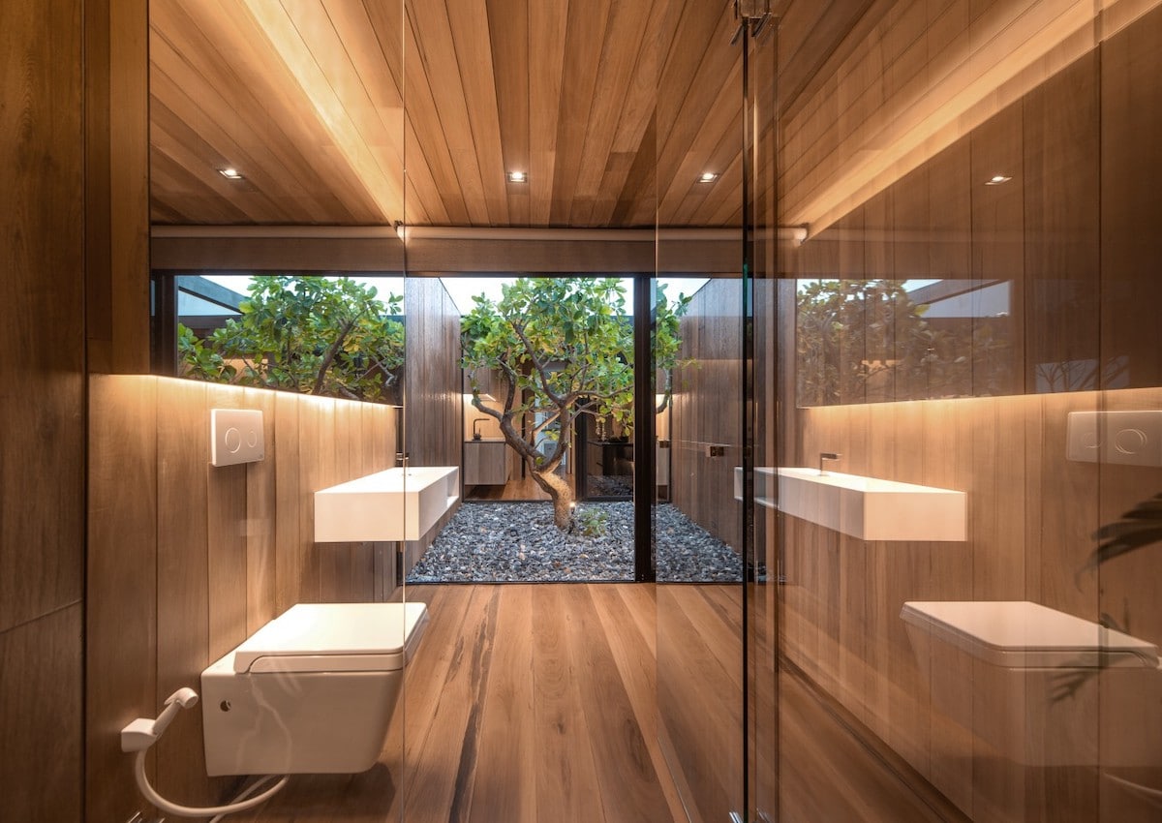
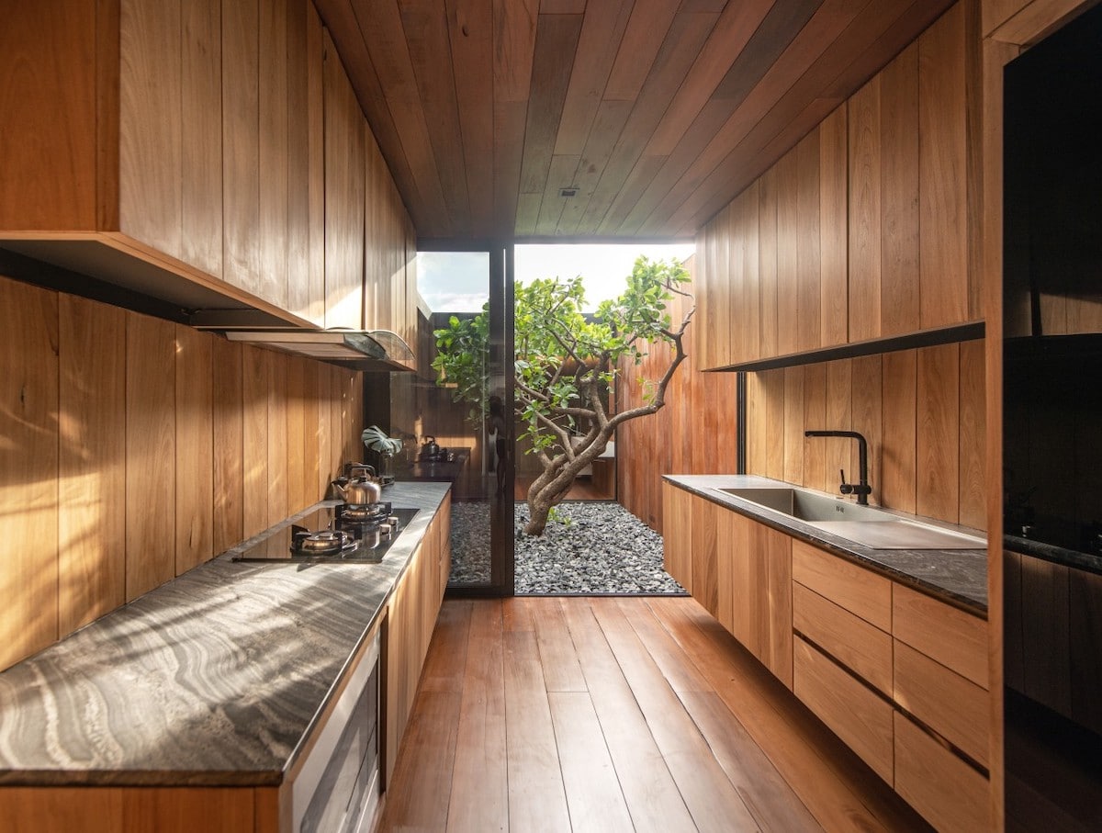
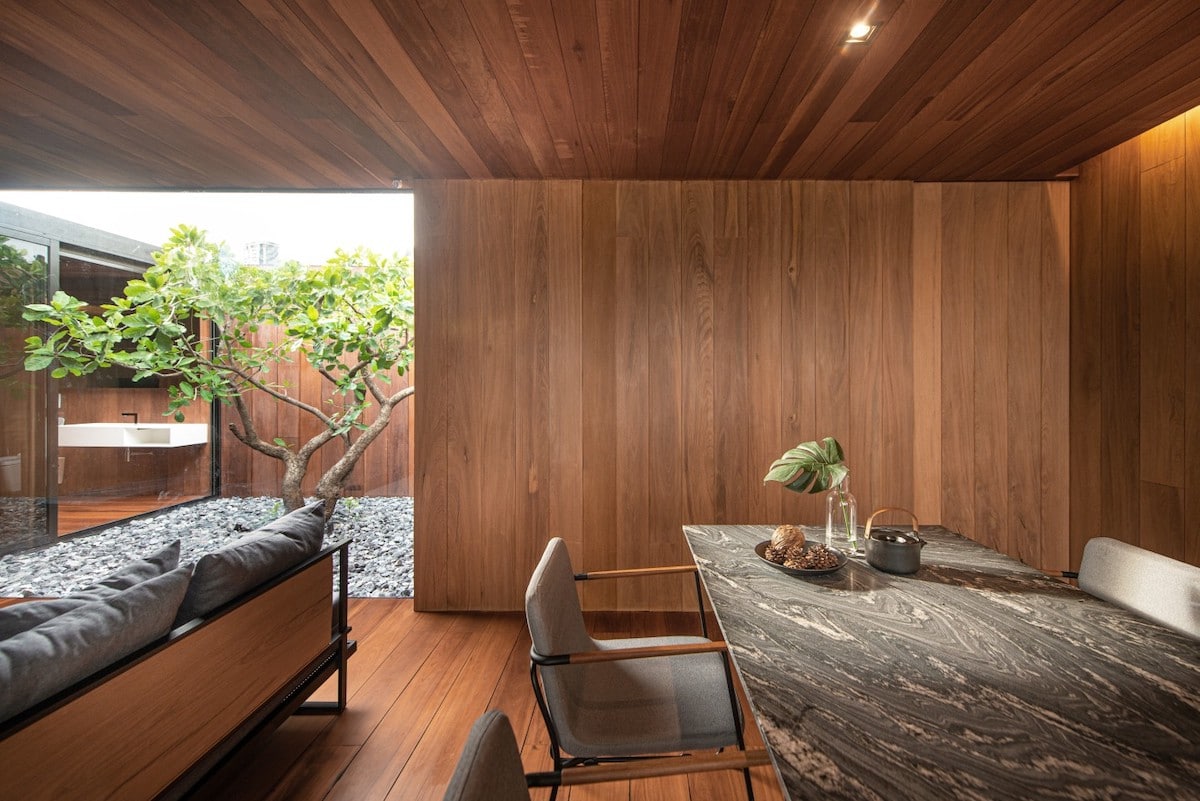
Large glass sliding doors create an indoor/outdoor feel to open up the space.
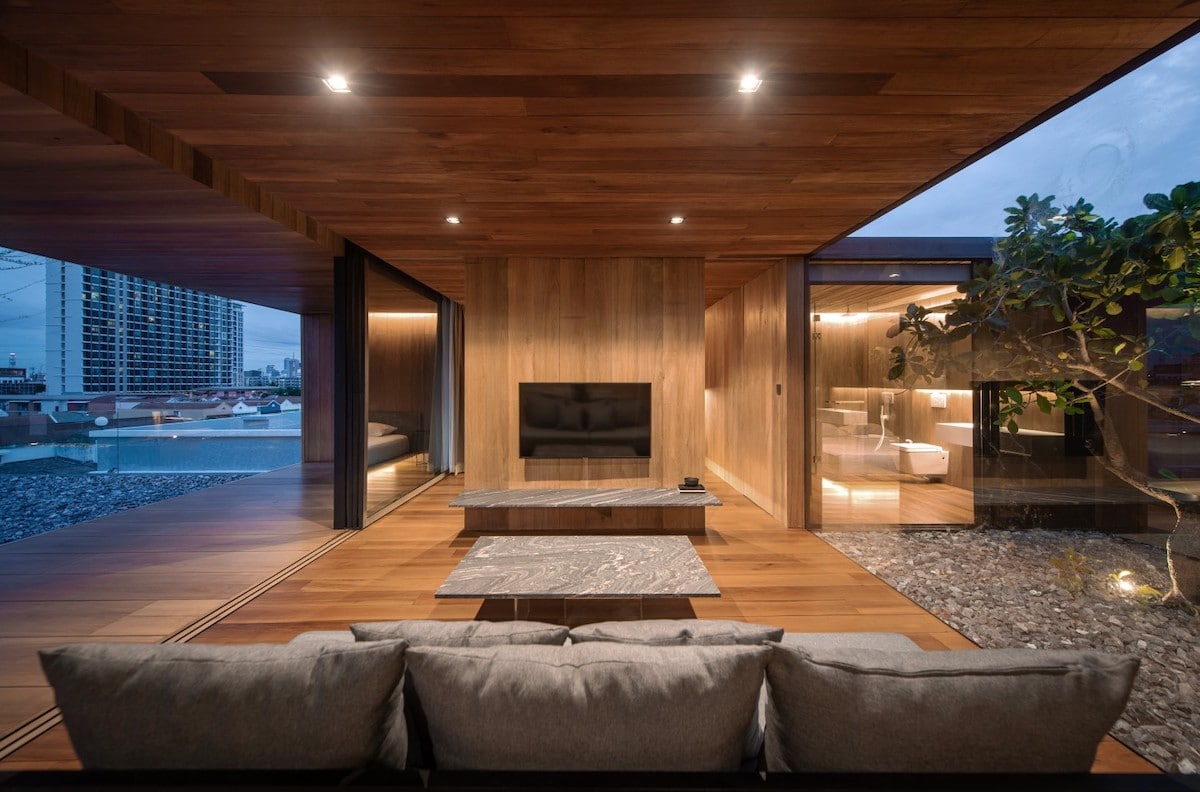
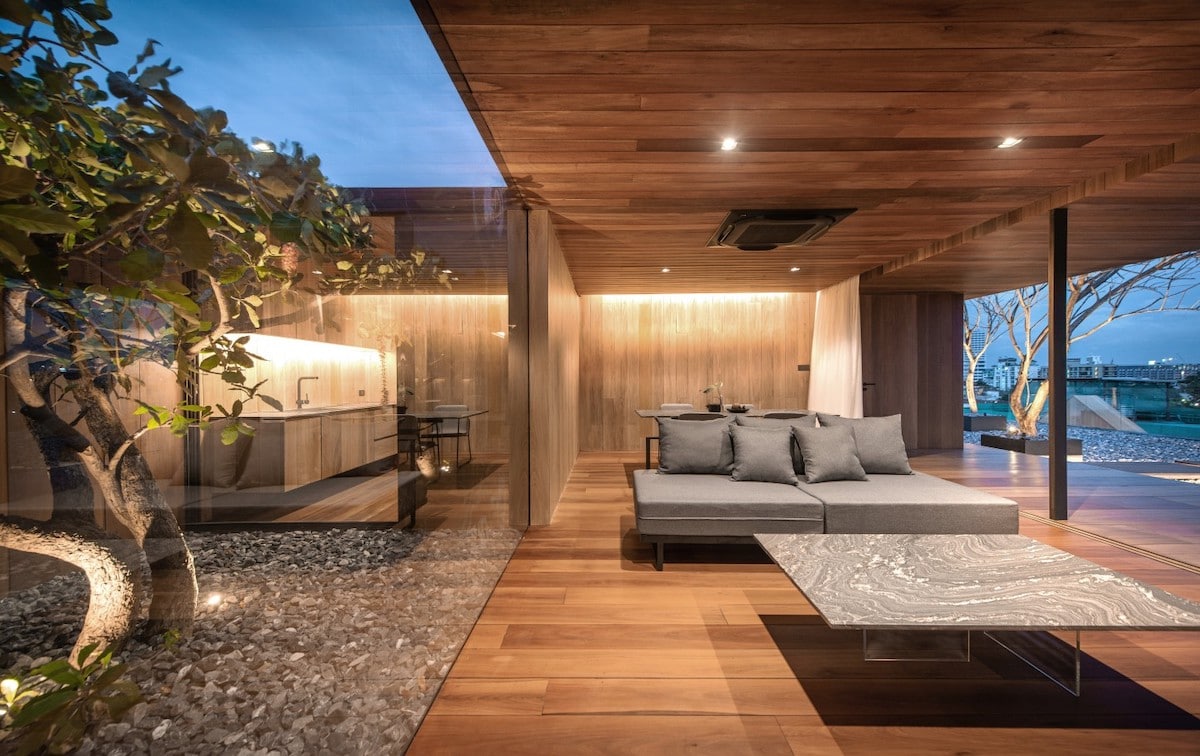
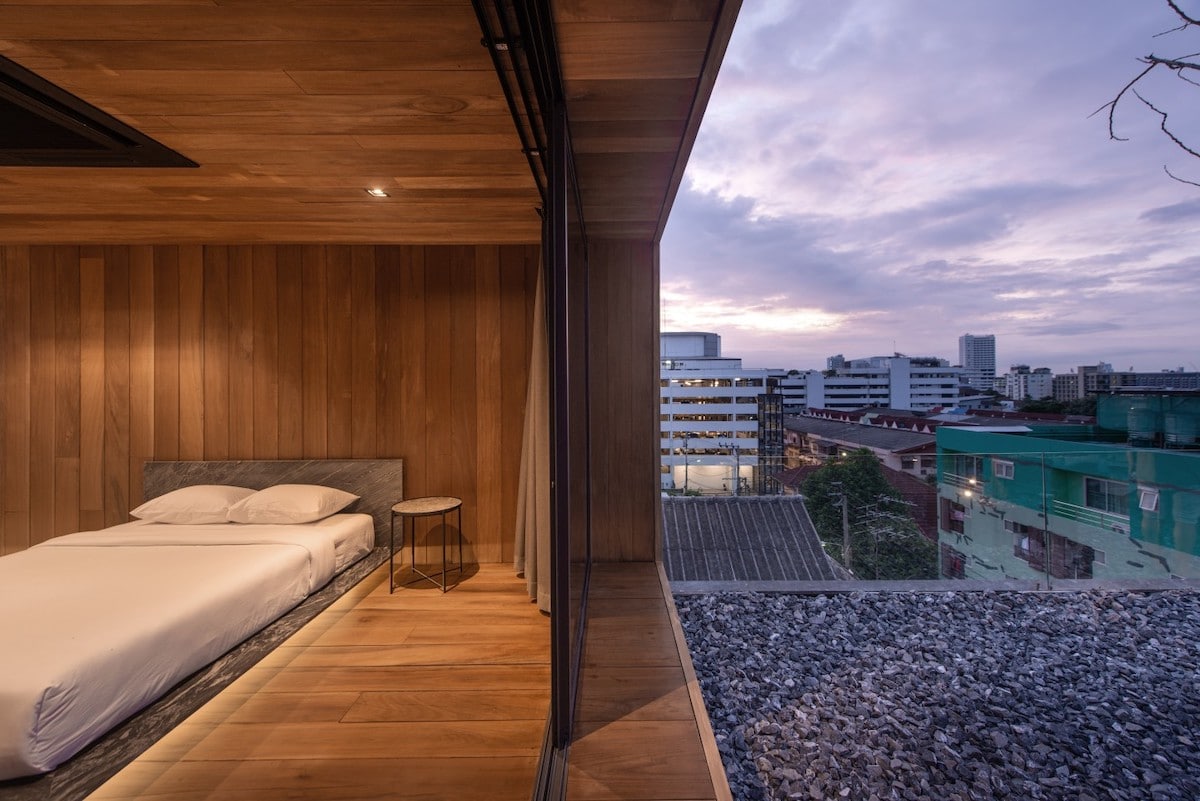
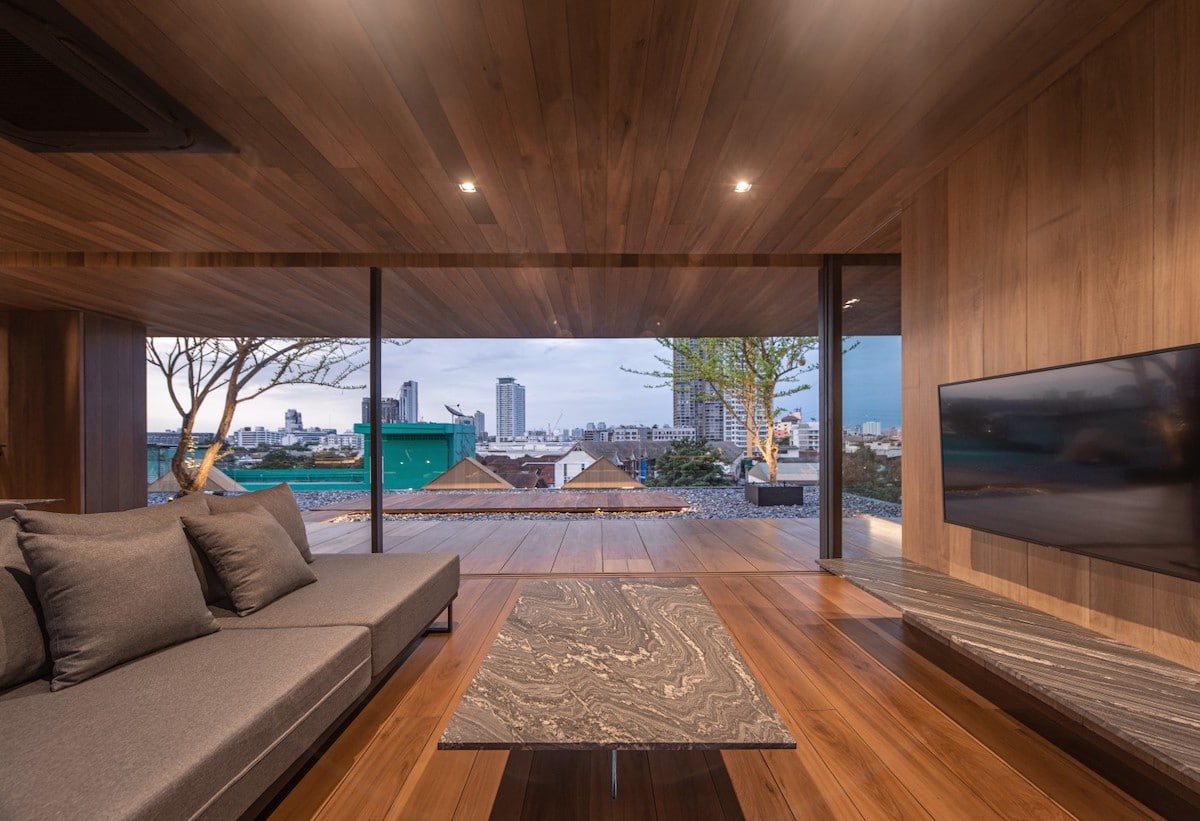
Clad in Balau wood, the warmth of the architecture contrasts with the cool, blue sky.
