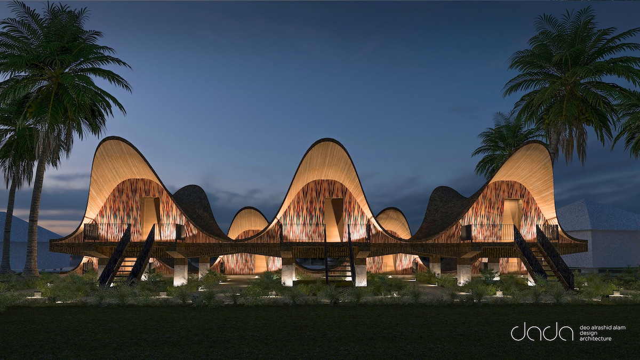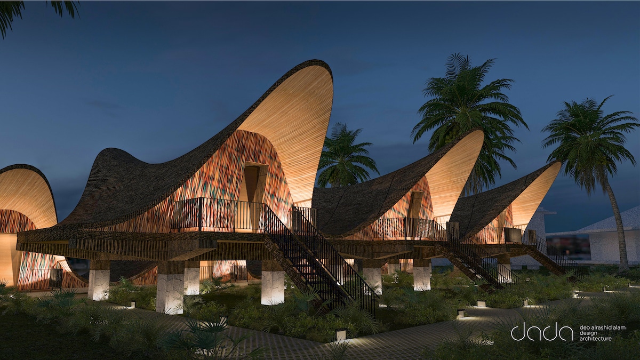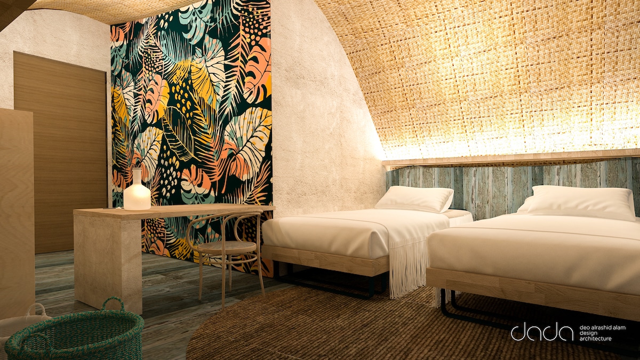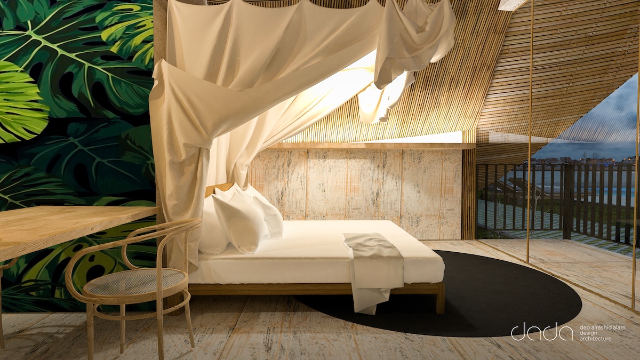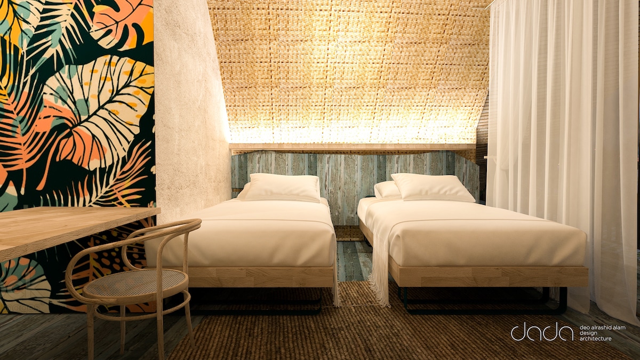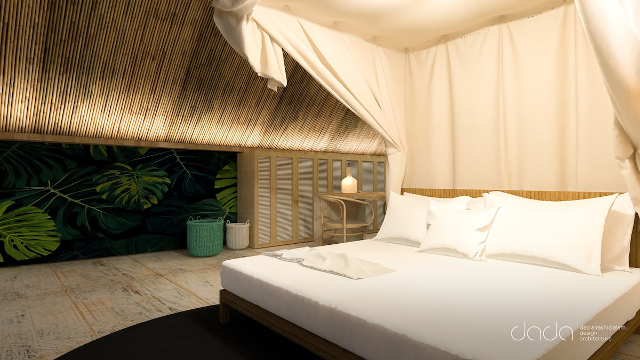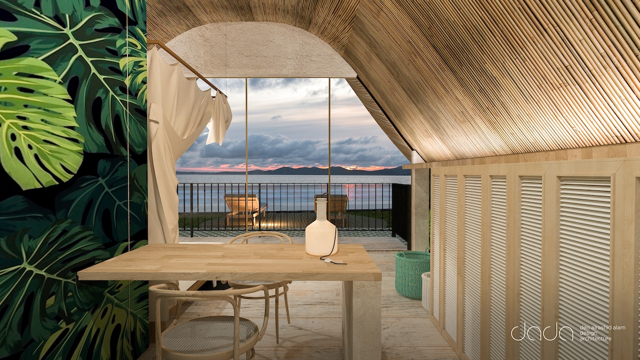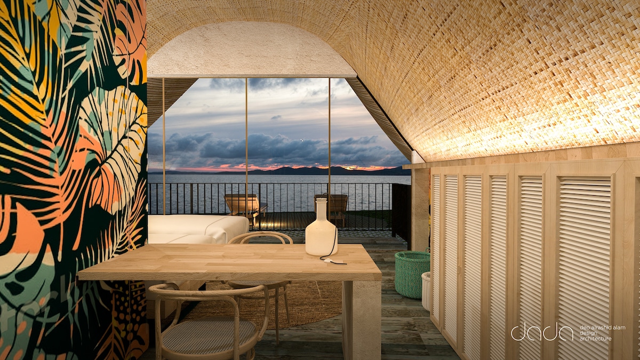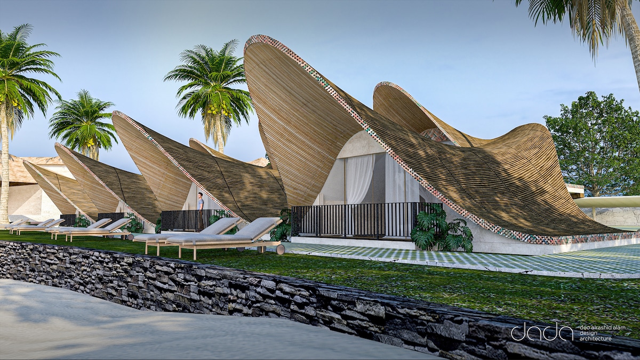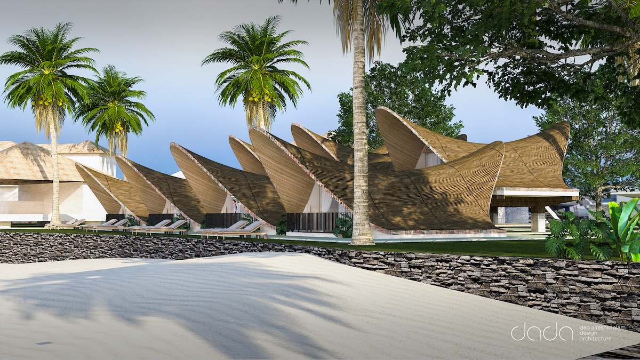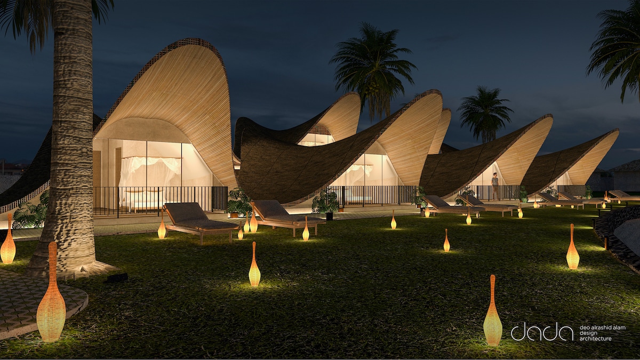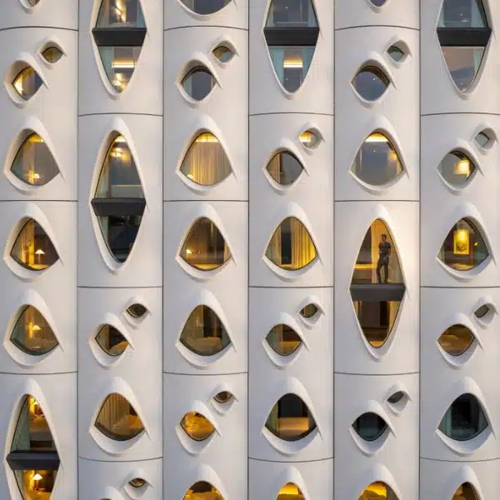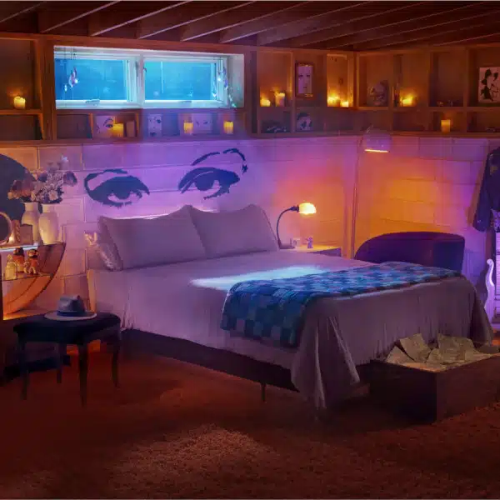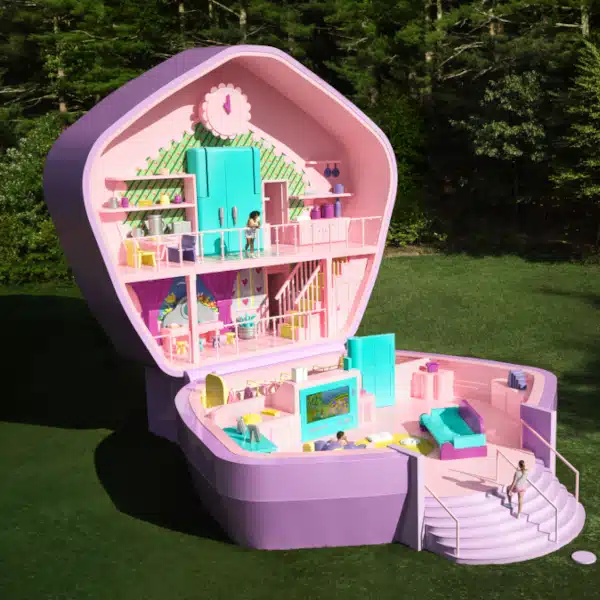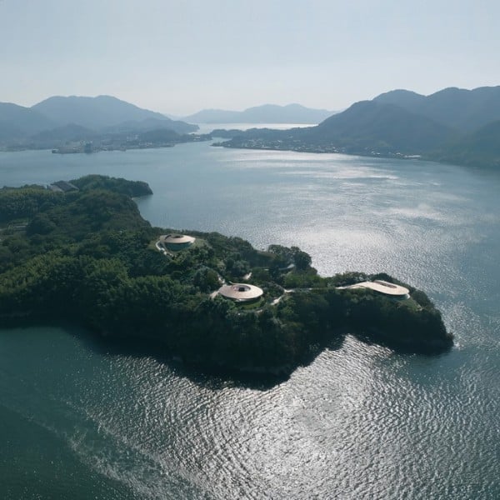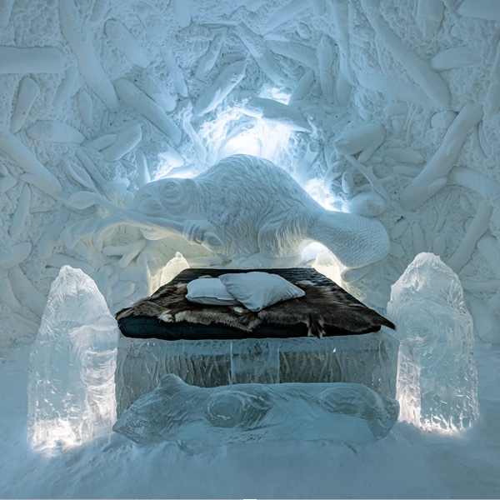
This proposal for the redevelopment of Tawi-Tawi’s island resort is characterized by massive clamshells that act as a roof over some villas. Designed by dada, the proposal includes villas, a restaurant, clubhouse, and new reception area.
Though the clamshell is beautiful as a functional architectural feature, it also acts as a celebration of local culture. The clamshell form is elegantly abstracted to provide shade around each entrance to the villas. The massive overhang is made possible with anchors that connect each clamshell to the other shells and to the ground.
The villa area also includes the clubhouse which connects the public spaces with the private spaces. Though the design features a wide range of programs, each is made up of local materials with forms and techniques that all celebrate the culture of the island area of Tawi-Tawi and of the Philippines.
Since this proposal is still a concept for now, you can experience the redevelopment of the Bihing Tahik resort by scrolling through the project visualizations below.
Dada's proposal for Bihing Tahik Resort features incredible clamshell roofs.
